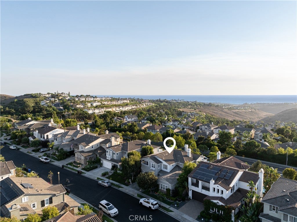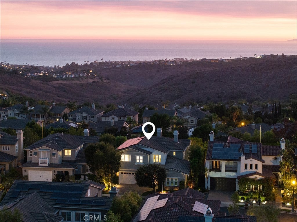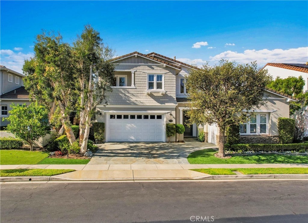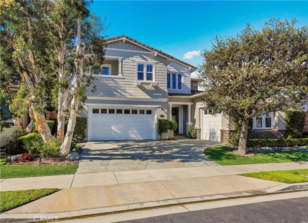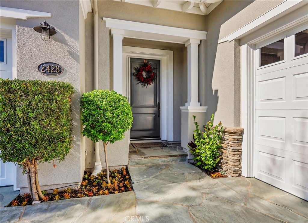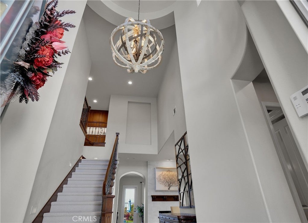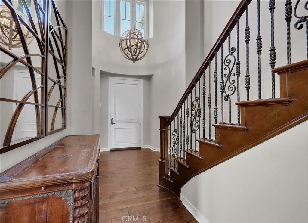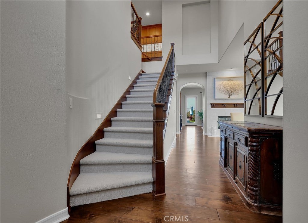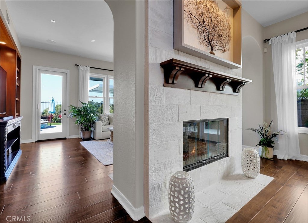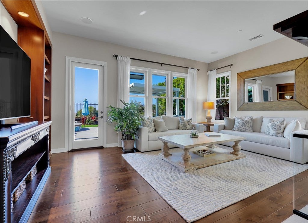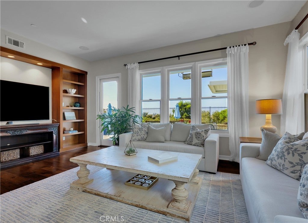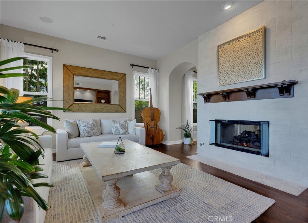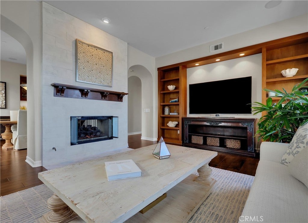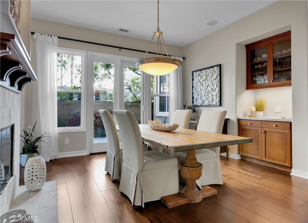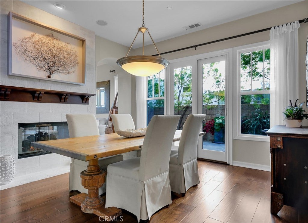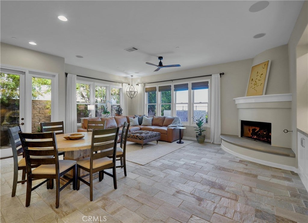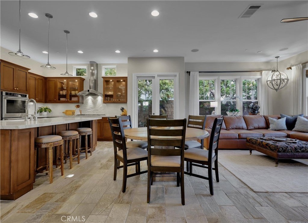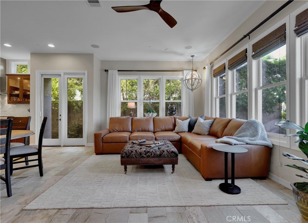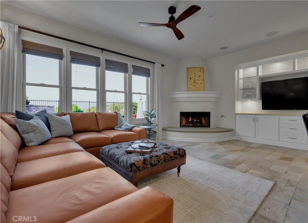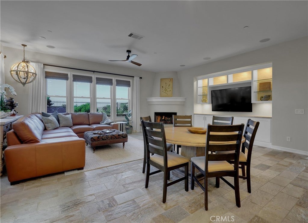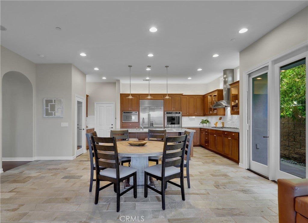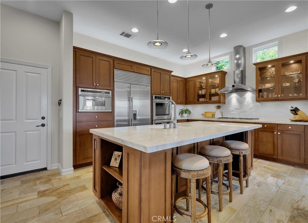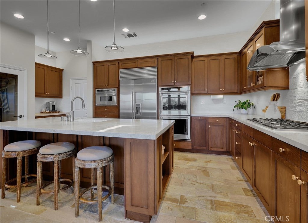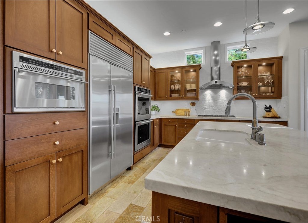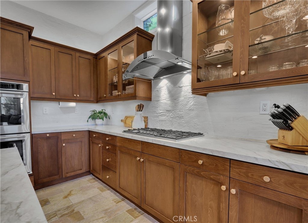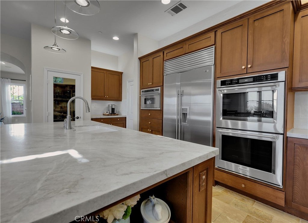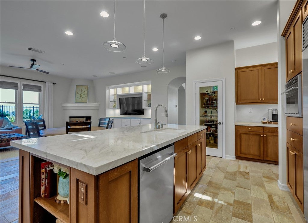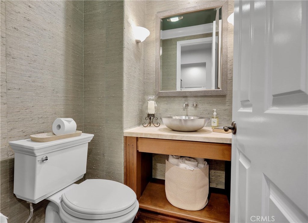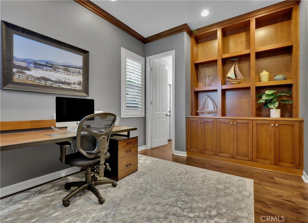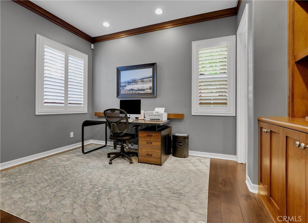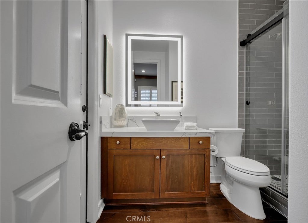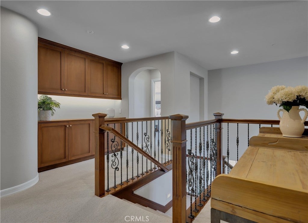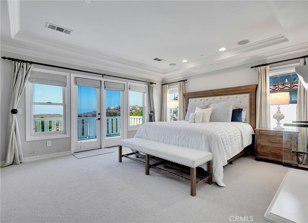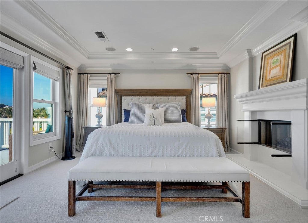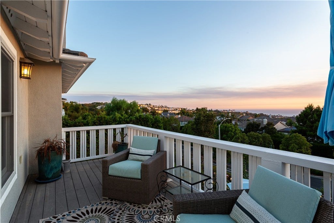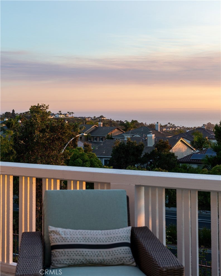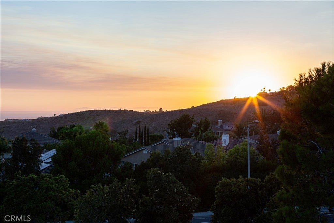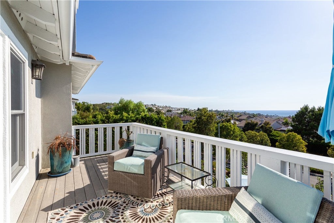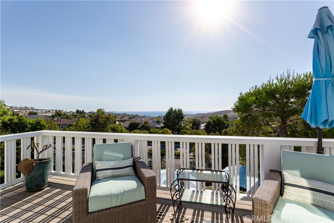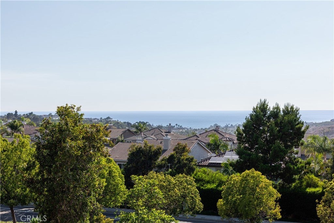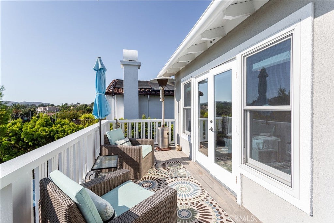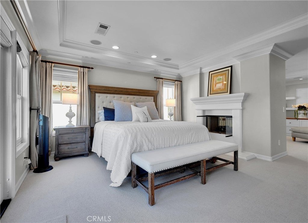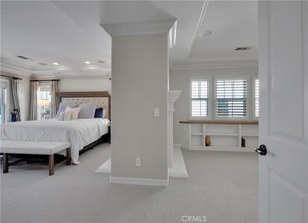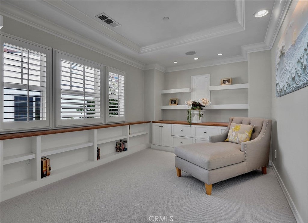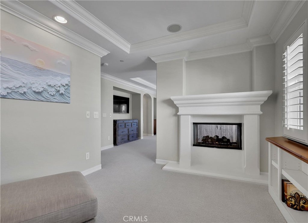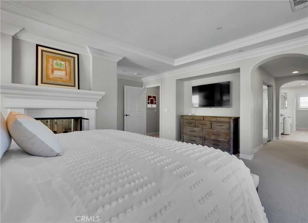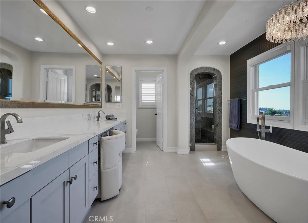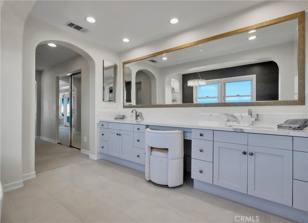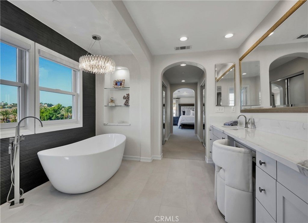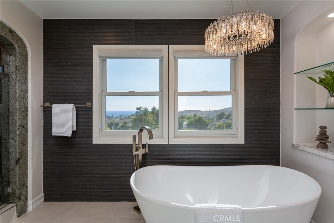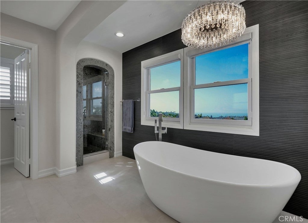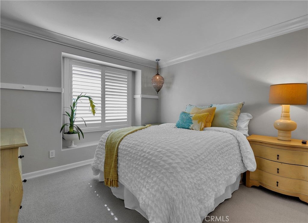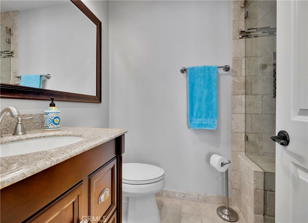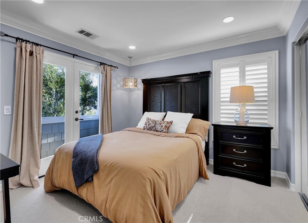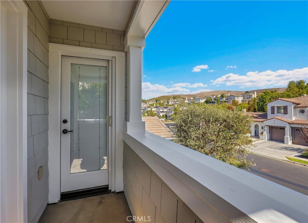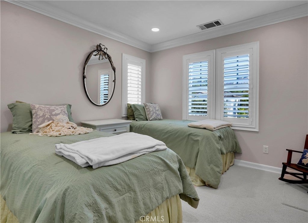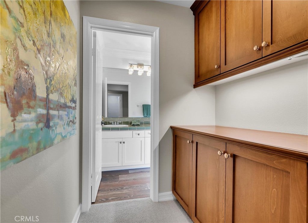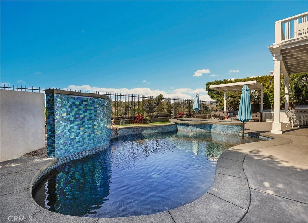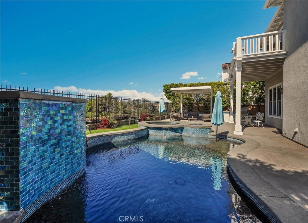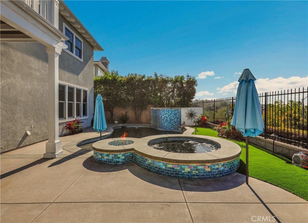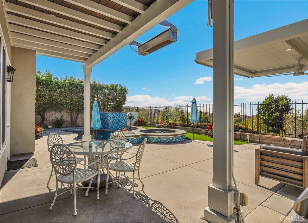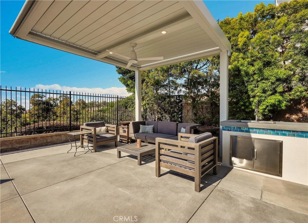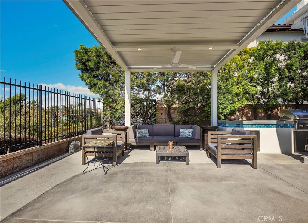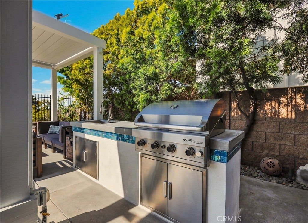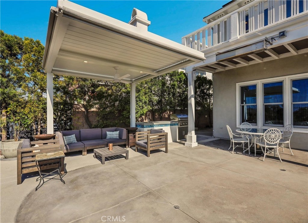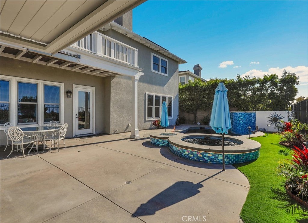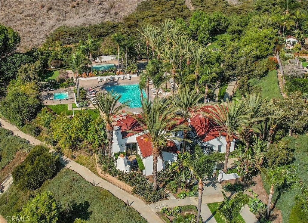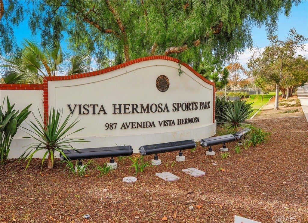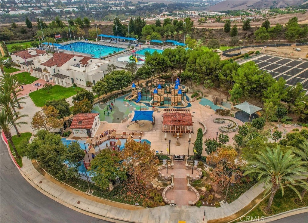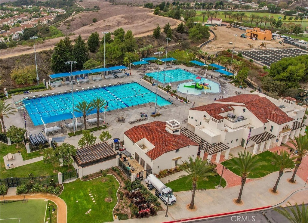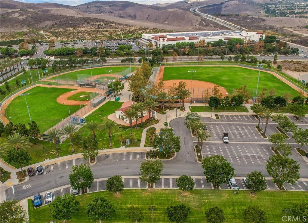- 5 Beds
- 5 Baths
- 3,528 Sqft
- .14 Acres
2428 Camino Oleada
Offering the finest in coastal living on a prime Ocean View lot ideally located in the exclusive gated community of The Reserve East this exquisite entertainer’s dream home is a perfect blend of relaxed style combined with classic design and stately amenities. You are greeted with soaring two story ceilings, a custom chandelier, warm engineered Maple flooring, and a stately staircase with wrought iron balusters. Charming arched doorways lead to a formal living area with gorgeous sit-down views, built-ins, direct access to the backyard, and an impressive two-sided see through lime washed stone fireplace shared with the formal dining room with French doors opening to a side patio, a superb indoor-outdoor space for elegant gatherings. The open concept family room, which is open to the kitchen, is filled with natural light from the windows looking out to the backyard and views, a wonderful space for relaxing and entertaining around the cozy curved fireplace and the built-in media center. The stunning kitchen is a chef’s dream with gorgeous cabinetry, Taj Mahal Quartzite countertops, lime washed stone backsplash, high-end stainless-steel appliances, double ovens, walk-in pantry, large center island with bar seating, and custom pendant lighting. The main level includes a highly desirable executive home office with private bath which is also ideal for a 5th bedroom. Travel up the gorgeous staircase to the upper level and through the arched entrance to the spacious primary suite which boasts French doors opening to a large outdoor deck taking full advantage of the amazing views and cool ocean breezes. You will adore the romantic two-sided fireplace shared with the private retreat with built-in cabinetry and bookcases perfect a library or media room. The primary bath is a sumptuous space with dual vanities, decadent soaking tub, chandelier, step in shower, and 2 walk-in closets. The beautifully renovated backyard boasts a gorgeous, renovated pool, bubbling spa, fire pit, a large patio with built-in BBQ station, and a new custom patio cover with louvered roof & retractable shades, and spacious lounging areas to enjoy the amazing views. Additional features include a cost saving owner solar system, whole house sound system, and EV charger. World class community amenities include a picturesque setting for the community clubhouse, pool, spa, and lounging areas. Superbly located close to downtown San Clemente, shopping, dining, hiking, biking, and iconic local beaches.
Essential Information
- MLS® #OC25254272
- Price$2,699,900
- Bedrooms5
- Bathrooms5.00
- Full Baths4
- Half Baths1
- Square Footage3,528
- Acres0.14
- Year Built2003
- TypeResidential
- Sub-TypeSingle Family Residence
- StyleTraditional
- StatusActive Under Contract
Community Information
- Address2428 Camino Oleada
- AreaFR - Forster Ranch
- SubdivisionReserve East (RESE)
- CitySan Clemente
- CountyOrange
- Zip Code92673
Amenities
- Parking Spaces5
- # of Garages3
- ViewNeighborhood, Ocean
- Has PoolYes
Amenities
Clubhouse, Controlled Access, Maintenance Grounds, Pool, Spa/Hot Tub, Security
Parking
Direct Access, Driveway, Garage
Garages
Direct Access, Driveway, Garage
Pool
In Ground, Private, Association
Interior
- InteriorCarpet, Laminate, Stone, Tile
- HeatingForced Air
- CoolingCentral Air
- FireplaceYes
- # of Stories2
- StoriesTwo
Interior Features
Breakfast Bar, Built-in Features, Ceiling Fan(s), Crown Molding, Cathedral Ceiling(s), Dry Bar, Separate/Formal Dining Room, Granite Counters, High Ceilings, In-Law Floorplan, Open Floorplan, Pantry, Quartz Counters, Recessed Lighting, Bedroom on Main Level, Primary Suite, Breakfast Area, Entrance Foyer, Tray Ceiling(s), Two Story Ceilings, Wired for Sound
Appliances
Double Oven, Dishwasher, Gas Cooktop, Disposal, Microwave, Range Hood
Fireplaces
Family Room, Gas, Gas Starter, Living Room, Primary Bedroom, Dining Room, Multi-Sided, See Through
Exterior
- Exterior FeaturesBarbecue
- WindowsBlinds, Plantation Shutters
- RoofComposition, Tile
Exterior
Stucco, Wood Siding, Shingle Siding
Lot Description
Back Yard, Cul-De-Sac, Front Yard, Landscaped, Yard, Near Park, Street Level
Construction
Stucco, Wood Siding, Shingle Siding
School Information
- DistrictCapistrano Unified
- ElementaryTruman Benedict
- MiddleBernice
- HighSan Clemente
Additional Information
- Date ListedOctober 27th, 2025
- Days on Market71
- HOA Fees310
- HOA Fees Freq.Monthly
Listing Details
- AgentJordan Bennett
- OfficeRegency Real Estate Brokers
Price Change History for 2428 Camino Oleada, San Clemente, (MLS® #OC25254272)
| Date | Details | Change |
|---|---|---|
| Status Changed from Active to Active Under Contract | – |
Jordan Bennett, Regency Real Estate Brokers.
Based on information from California Regional Multiple Listing Service, Inc. as of January 16th, 2026 at 7:36am PST. This information is for your personal, non-commercial use and may not be used for any purpose other than to identify prospective properties you may be interested in purchasing. Display of MLS data is usually deemed reliable but is NOT guaranteed accurate by the MLS. Buyers are responsible for verifying the accuracy of all information and should investigate the data themselves or retain appropriate professionals. Information from sources other than the Listing Agent may have been included in the MLS data. Unless otherwise specified in writing, Broker/Agent has not and will not verify any information obtained from other sources. The Broker/Agent providing the information contained herein may or may not have been the Listing and/or Selling Agent.



