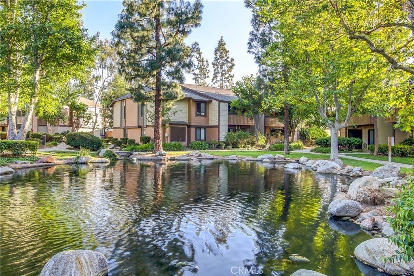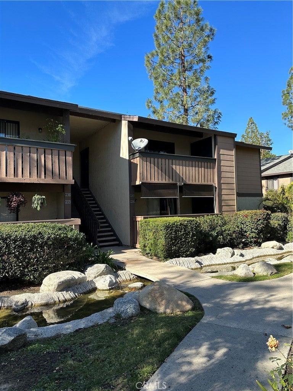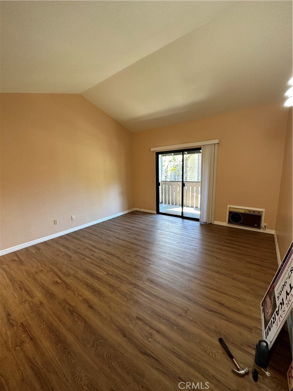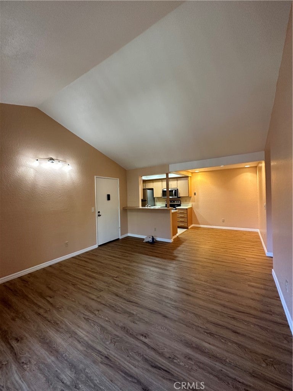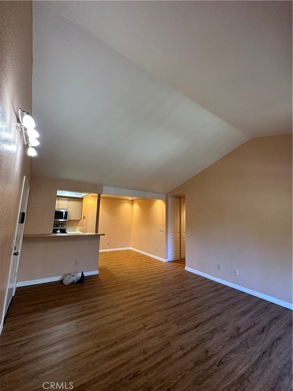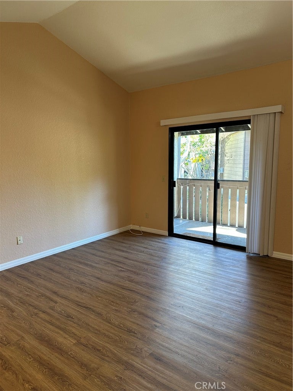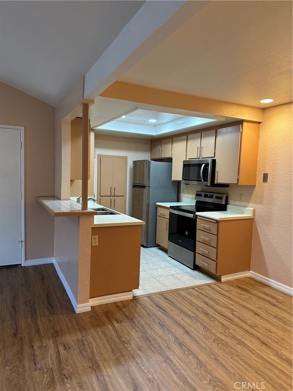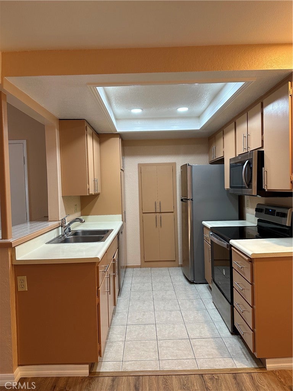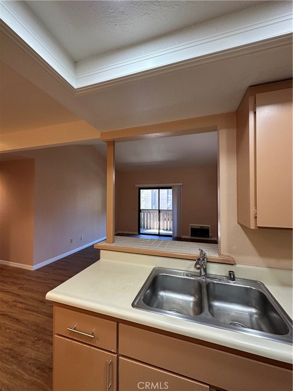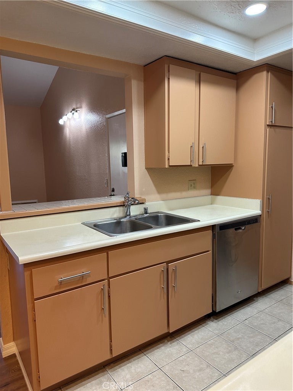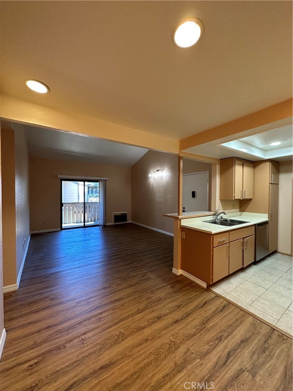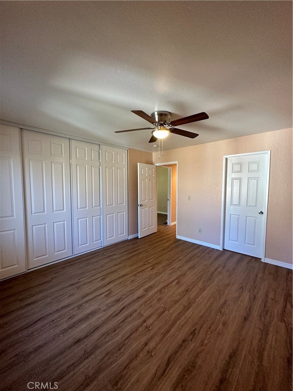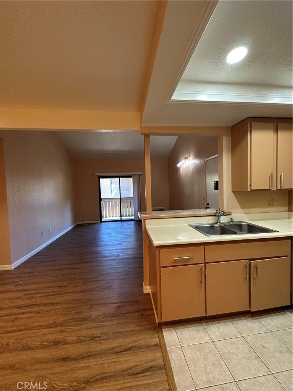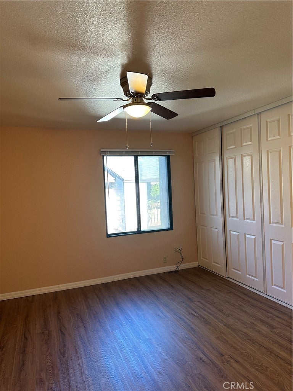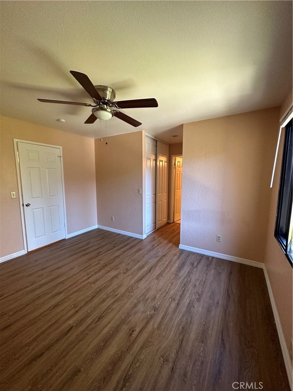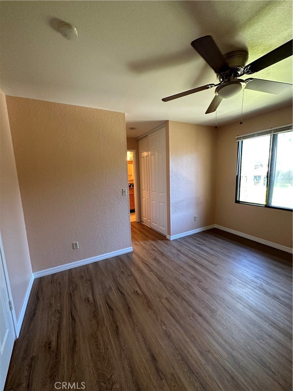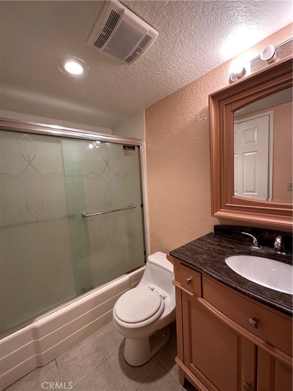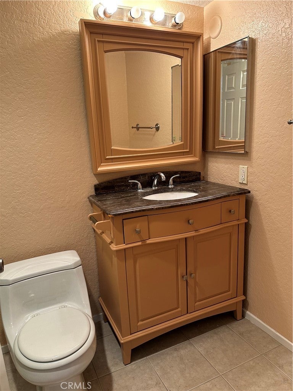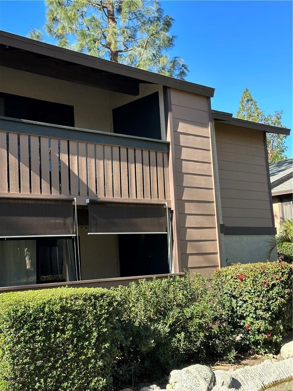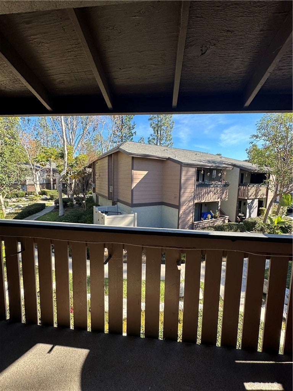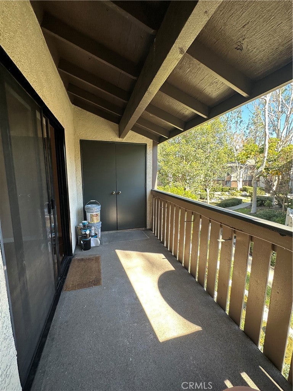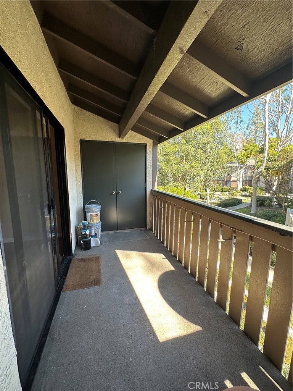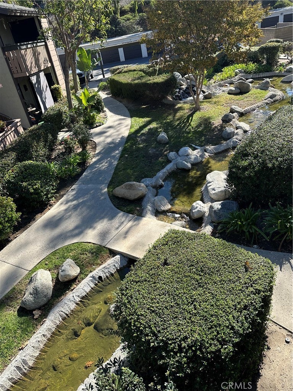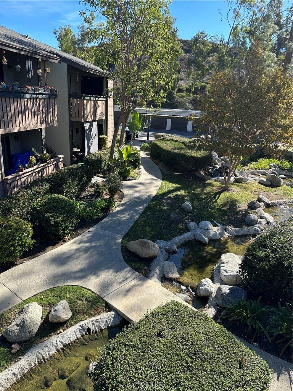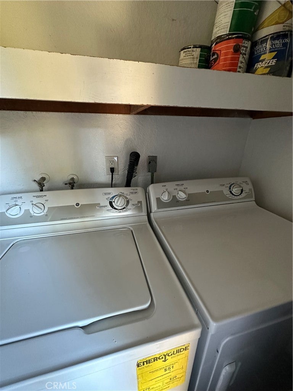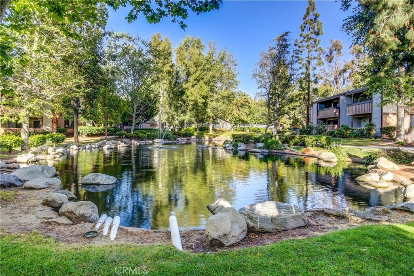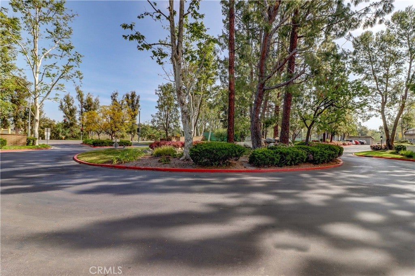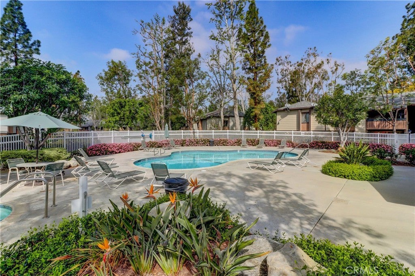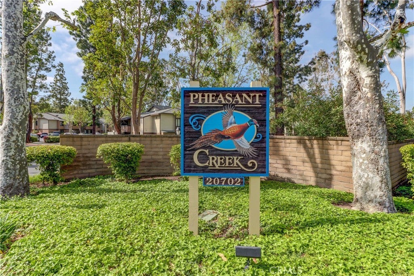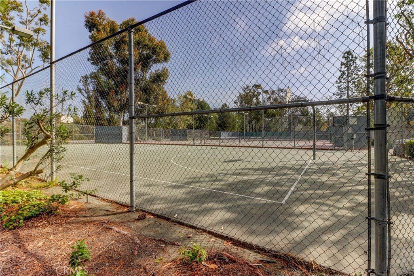- 2 Beds
- 2 Baths
- 950 Sqft
- .02 Acres
20702 El Toro Road # 240
Beautiful Upper Level End Unit Condo! This spacious 2 bedroom, 2 bath condo features a 1 car garage, an additional assigned parking space, and upgrades throughout. The open floor plan offers a bright living room with vaulted ceilings and a dining area with recessed lighting. The remodeled kitchen includes upgraded appliances, hardware, and lighting. Enjoy upgraded laminate flooring throughout with ceramic tile in the kitchen and baths. Both bathrooms have been beautifully remodeled with upgraded vanities, mirrors, shower doors, faucets, and fixtures. Additional highlights include custom paint, scraped ceilings, upgraded baseboards, new interior and closet doors, and ceiling fans in both bedrooms. Relax on the large balcony overlooking peaceful streams and lush greenery. The laundry closet on the patio offers extra storage space. The community offers resort-style amenities including 3 pools, 3 spas, tennis and basketball courts, and scenic walking paths with ponds and running streams. HOA covers water, trash, and exterior maintenance. Conveniently located near schools, parks, shopping, Saddleback Church, Irvine Spectrum, walking/biking trails, and Sports Park. Washer, dryer, and refrigerator are included!
Essential Information
- MLS® #OC25254849
- Price$2,900
- Bedrooms2
- Bathrooms2.00
- Full Baths2
- Square Footage950
- Acres0.02
- Year Built1980
- TypeResidential Lease
- Sub-TypeCondominium
- StatusActive
Community Information
- Address20702 El Toro Road # 240
- AreaLN - Lake Forest North
- SubdivisionPheasant Creek (PC)
- CityLake Forest
- CountyOrange
- Zip Code92630
Amenities
- Parking Spaces2
- ParkingGarage, One Space, Assigned
- # of Garages1
- GaragesGarage, One Space, Assigned
- Has PoolYes
- PoolAssociation
Amenities
Pool, Spa/Hot Tub, Tennis Court(s)
Utilities
Association Dues, Pool, Sewer, Water
View
Pool, Trees/Woods, Creek/Stream, Park/Greenbelt, Pond
Interior
- InteriorLaminate, Tile
- AppliancesDryer, Washer
- CoolingWall/Window Unit(s)
- FireplacesNone
- # of Stories1
- StoriesOne
Interior Features
Breakfast Bar, Multiple Primary Suites, Primary Suite
School Information
- DistrictSaddleback Valley Unified
Additional Information
- Date ListedNovember 6th, 2025
- Days on Market18
Listing Details
- AgentPatty Karimi
- OfficeRealty One Group West
Patty Karimi, Realty One Group West.
Based on information from California Regional Multiple Listing Service, Inc. as of November 24th, 2025 at 8:30pm PST. This information is for your personal, non-commercial use and may not be used for any purpose other than to identify prospective properties you may be interested in purchasing. Display of MLS data is usually deemed reliable but is NOT guaranteed accurate by the MLS. Buyers are responsible for verifying the accuracy of all information and should investigate the data themselves or retain appropriate professionals. Information from sources other than the Listing Agent may have been included in the MLS data. Unless otherwise specified in writing, Broker/Agent has not and will not verify any information obtained from other sources. The Broker/Agent providing the information contained herein may or may not have been the Listing and/or Selling Agent.



