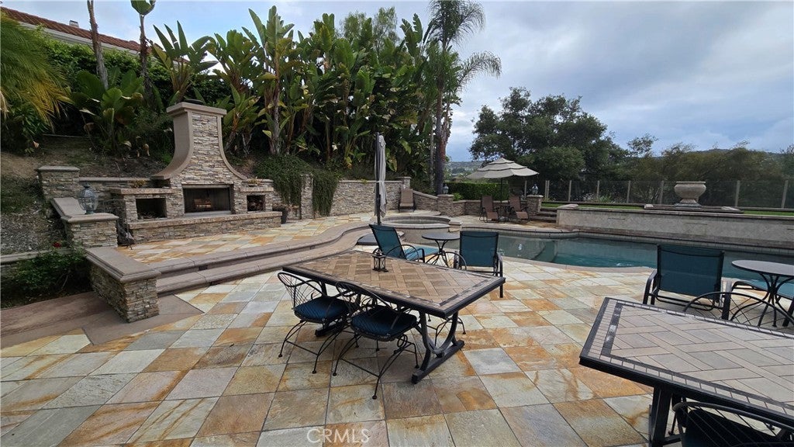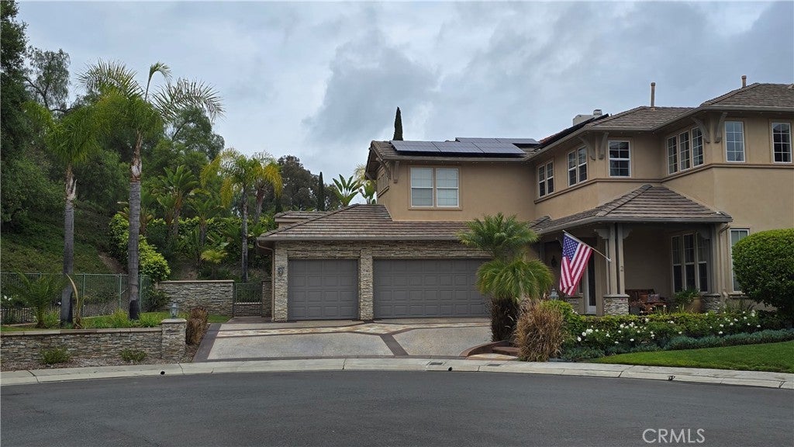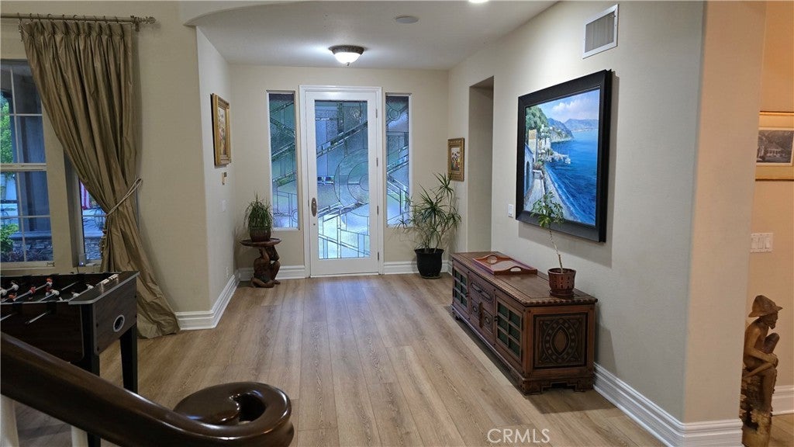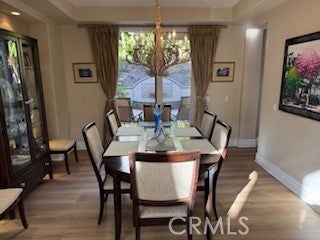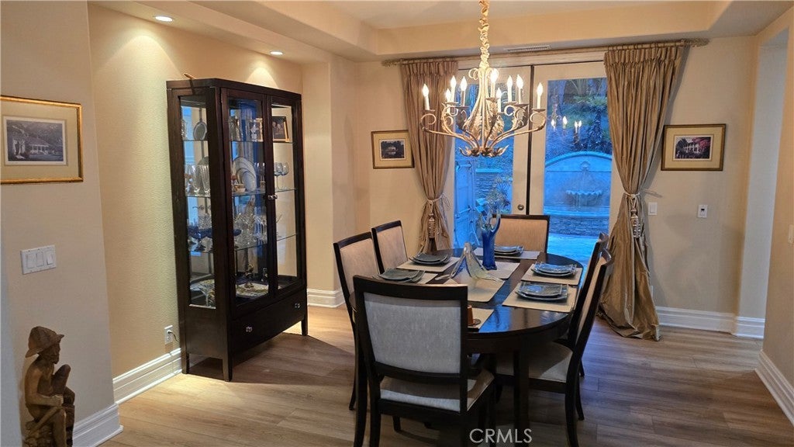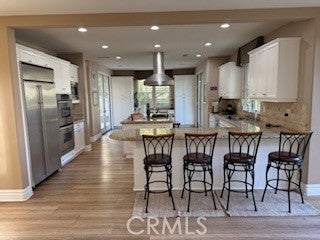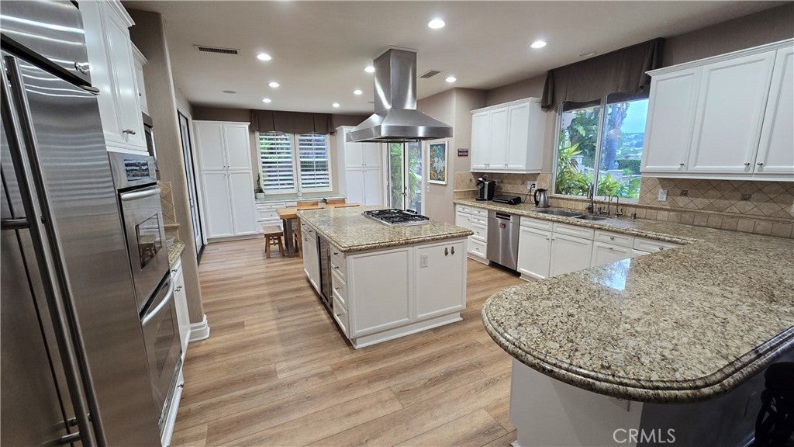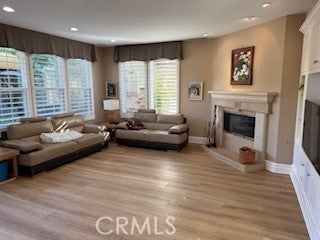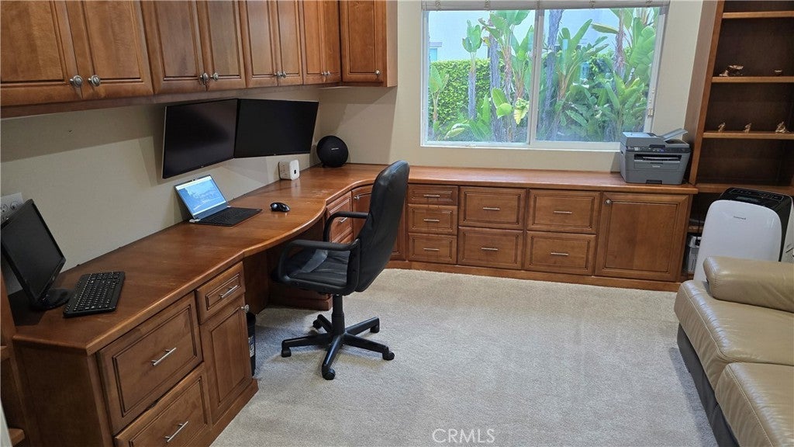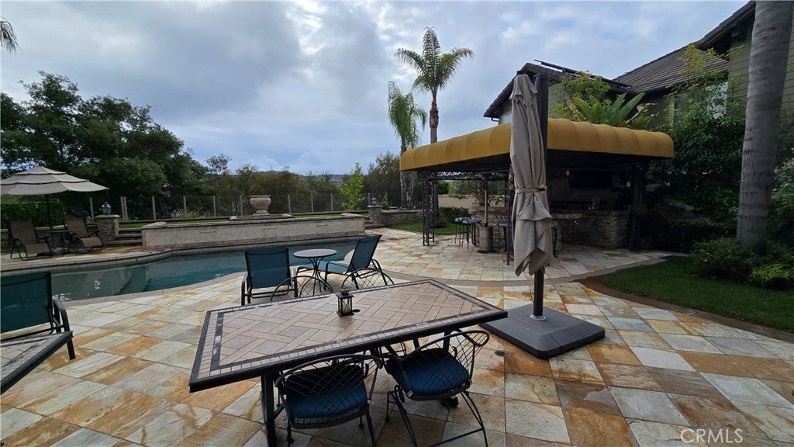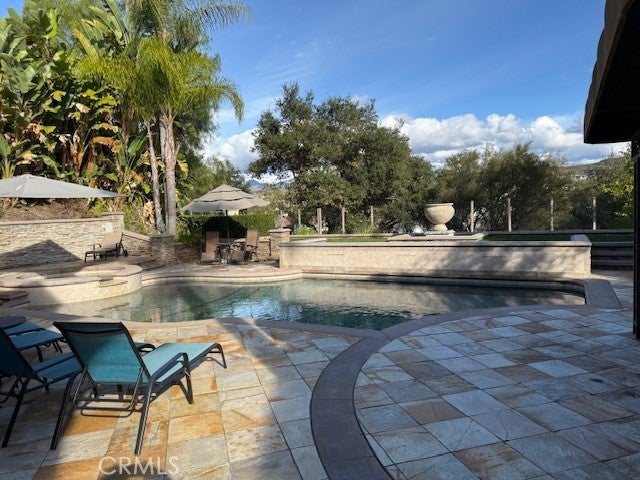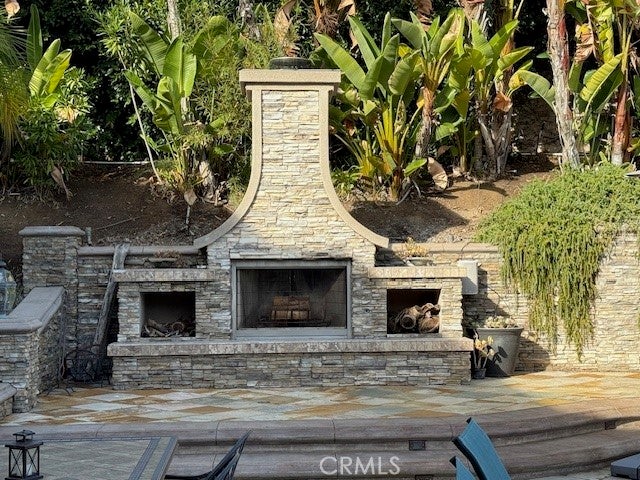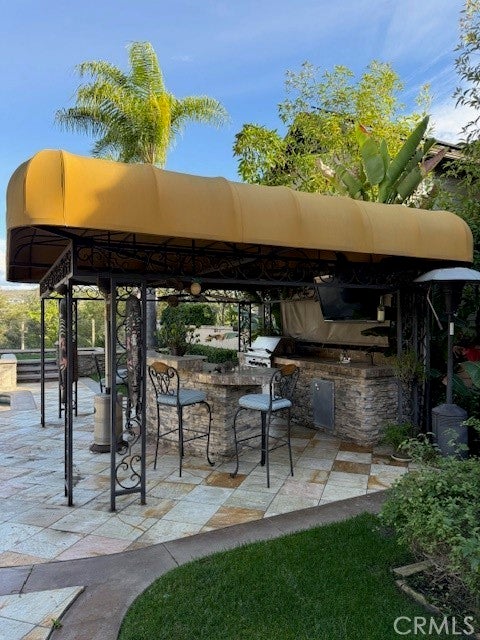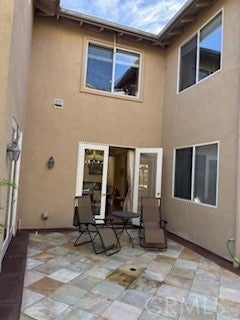- 5 Beds
- 4 Baths
- 3,541 Sqft
- .3 Acres
2 Aquila Way
DISCOVER LUXURY AT 2 AQUILA WAY, A STUNNING 4 BED, 3.5 BA ESTATE IN COTO DE CAZA'S EXCLUSIVE ENCLAVE. THIS 3541 SQ FT HOME ON A RESORT-STYLE LOT OFFERS PANORAMIC M THE FAMILY ROOM AND FORMAL DINING ROOMOUNTAIN AND SUNSET VIEWS. ENTER AN OPEN LAYOUT W/ CHEF'S KITCHEN (GRANITE COUNTERS, HIGH END STAINLESS APPLIANCES) FLOWING TO THE OPEN FAMILY ROOM AND FORMAL DINING ROOM. UPSTAIRS: PRIMARY SUITE W/ DUAL CLOSETS, JETTED TUB & SEPARATE SHOWER, FIREPLACE, RETREAT AND BALCONY; 2 ADDITIONAL EN-SUITE BEDROOMS; OFFICE W/ RICH BUILTINS AND LAUNDRY ROOM. ADDITIONAL MAIN FLOOR BEDROOM OFFERS VERSATILITY. OUTSIDE: SALTWATER POOL/SPA, CABANA KITCHEN (BBQ, SINK, FRIDGE AND MORE), OUTDOOR FIREPLACE, FOUNTAINS & LUSH COURTYARDS ON OVERSIZED END OF CUL-DE-SAC LOT. BUILT IN 1999 AND LAST SOLD IN 2012, IT FEATURES STACKED STONE EXTERIOR ACCENTS AND PRE-APPROVED PLANS FOR A 300 SQ FT LOFT ADDITION, EV CHARGING IN RECENTLY EPOXIED 3.5 CAR ATTACHED GARAGE AND PAID SOLAR. ENJOY COTO'S WORLD-CLASS AMENITIES: 2 ARNOLD PALMER GOLF COURSES, EQUESTRIAN CENTER, TENNIS/PICKLEBALL COURTS, POOLS, TRAILS & 24/7 SECURITY. PRIMED FOR YOUR VISION - SCHEDULE A TOUR!
Essential Information
- MLS® #OC25255936
- Price$2,349,000
- Bedrooms5
- Bathrooms4.00
- Full Baths3
- Square Footage3,541
- Acres0.30
- Year Built1999
- TypeResidential
- Sub-TypeSingle Family Residence
- StyleContemporary, Traditional
- StatusActive
Community Information
- Address2 Aquila Way
- AreaCC - Coto De Caza
- SubdivisionCrooked Oak (CROK)
- CityCoto de Caza
- CountyOrange
- Zip Code92679
Amenities
- AmenitiesSport Court, Guard
- Parking Spaces3
- # of Garages3
- Has PoolYes
Utilities
Cable Available, Electricity Connected, Natural Gas Connected, Phone Available, Sewer Connected, Underground Utilities, Water Connected
Parking
Door-Multi, Direct Access, Driveway, Garage Faces Front, Garage, Garage Door Opener, Workshop in Garage, Electric Vehicle Charging Station(s)
Garages
Door-Multi, Direct Access, Driveway, Garage Faces Front, Garage, Garage Door Opener, Workshop in Garage, Electric Vehicle Charging Station(s)
View
City Lights, Hills, Neighborhood, Panoramic, Pool
Pool
Association, Heated, In Ground, Private, Salt Water, Waterfall, Filtered, Pebble, See Remarks
Interior
- InteriorCarpet, Laminate
- HeatingForced Air, Solar
- FireplaceYes
- FireplacesFamily Room, Gas Starter
- # of Stories2
- StoriesTwo
Interior Features
Breakfast Area, Ceiling Fan(s), Crown Molding, Separate/Formal Dining Room, Granite Counters, High Ceilings, Open Floorplan, Recessed Lighting, See Remarks, Bedroom on Main Level, Dressing Area, Entrance Foyer, Primary Suite, Walk-In Closet(s), Block Walls
Appliances
Double Oven, Dishwasher, Gas Cooktop, Disposal, Gas Water Heater, Microwave, Range Hood, Vented Exhaust Fan, Dryer, Washer
Cooling
Central Air, See Remarks, Zoned
Exterior
- ExteriorStucco, Copper Plumbing
- RoofTile
- ConstructionStucco, Copper Plumbing
- FoundationSlab
Lot Description
Cul-De-Sac, Rectangular Lot, Sprinkler System
Windows
Blinds, Custom Covering(s), Double Pane Windows, Drapes, Plantation Shutters, Screens
School Information
- DistrictCapistrano Unified
- HighTesoro
Additional Information
- Date ListedNovember 7th, 2025
- Days on Market20
- HOA Fees353
- HOA Fees Freq.Monthly
Listing Details
- AgentCarrie Parent
- OfficeOC Homes Realty
Carrie Parent, OC Homes Realty.
Based on information from California Regional Multiple Listing Service, Inc. as of November 27th, 2025 at 2:55am PST. This information is for your personal, non-commercial use and may not be used for any purpose other than to identify prospective properties you may be interested in purchasing. Display of MLS data is usually deemed reliable but is NOT guaranteed accurate by the MLS. Buyers are responsible for verifying the accuracy of all information and should investigate the data themselves or retain appropriate professionals. Information from sources other than the Listing Agent may have been included in the MLS data. Unless otherwise specified in writing, Broker/Agent has not and will not verify any information obtained from other sources. The Broker/Agent providing the information contained herein may or may not have been the Listing and/or Selling Agent.



