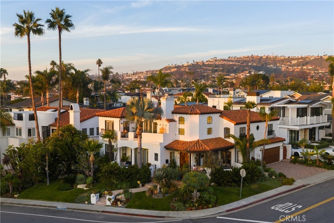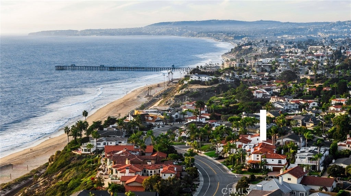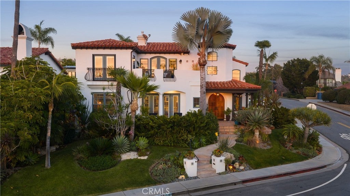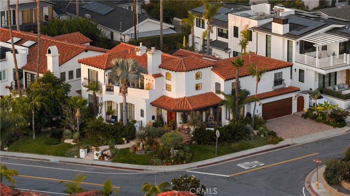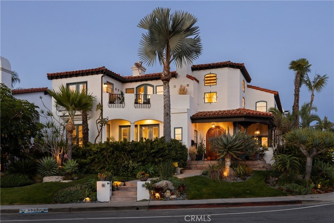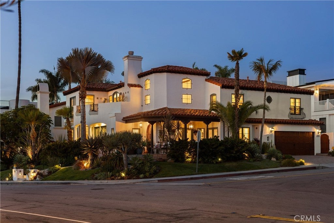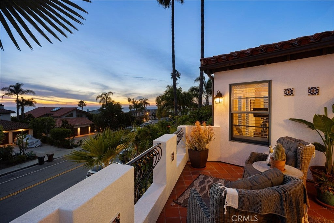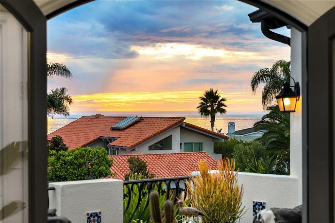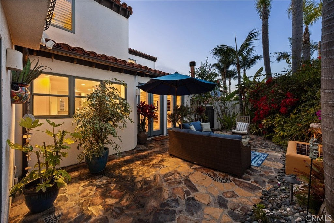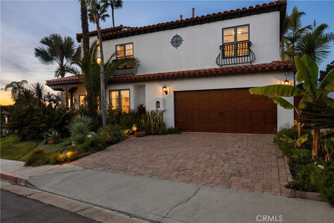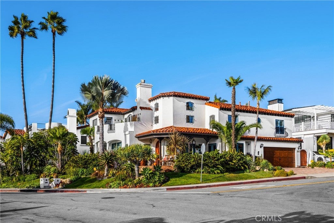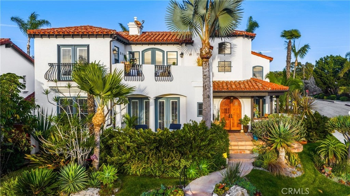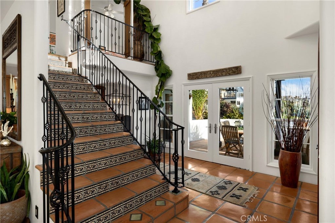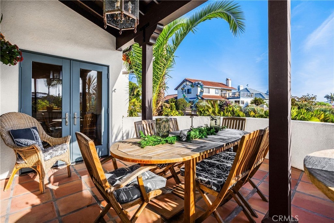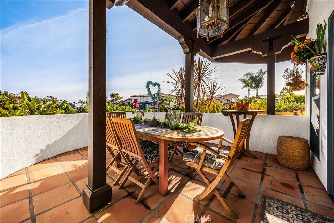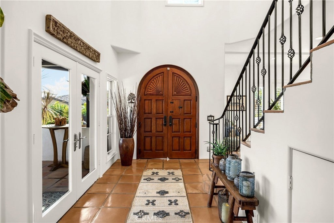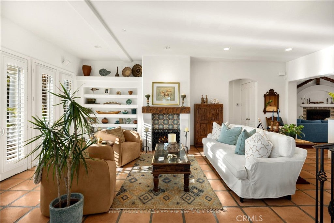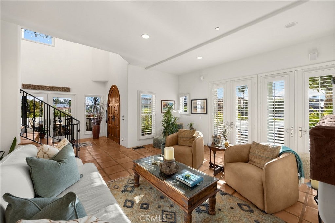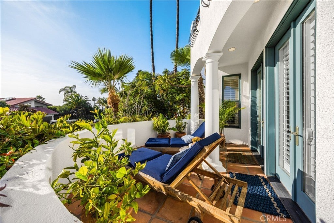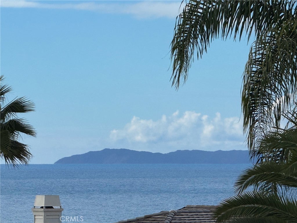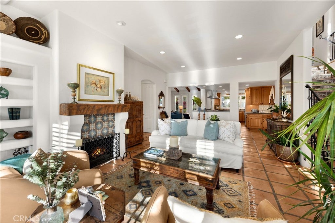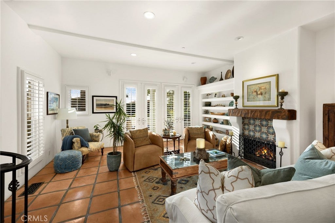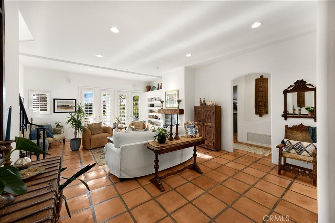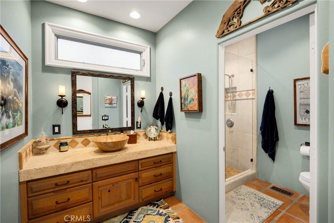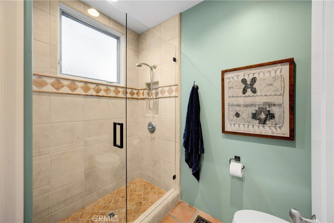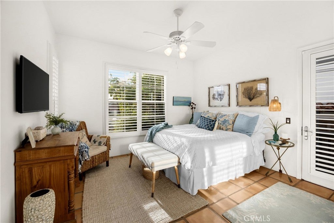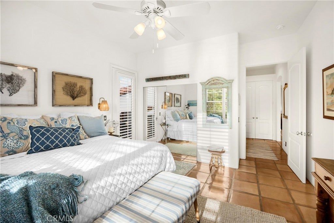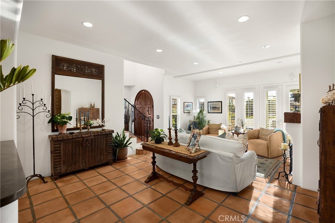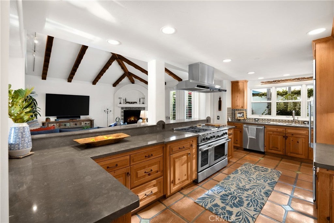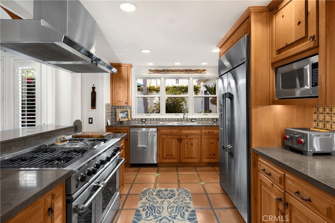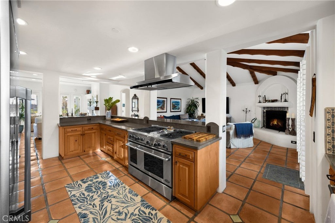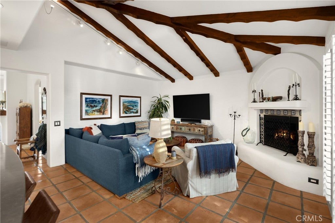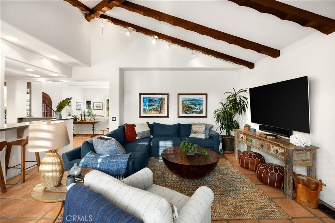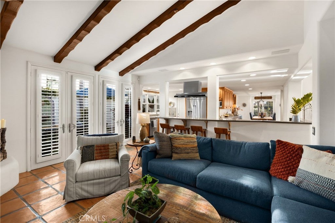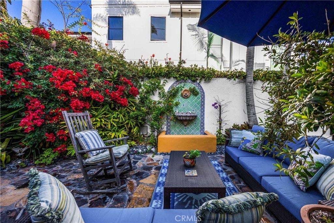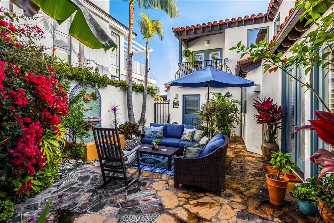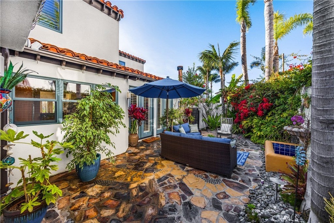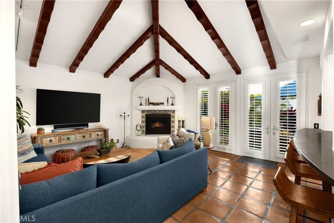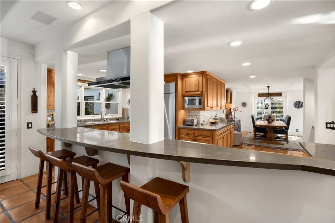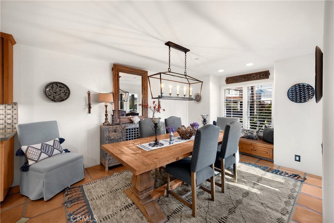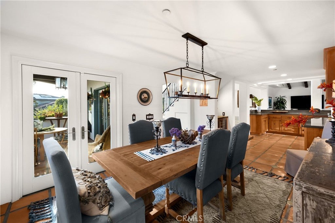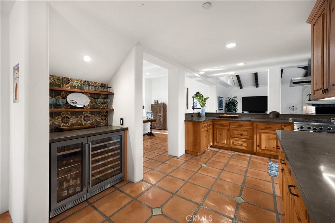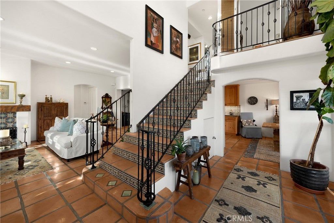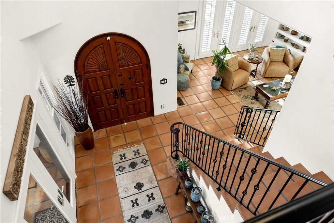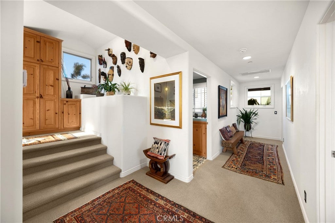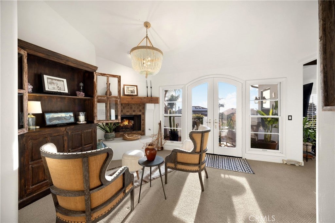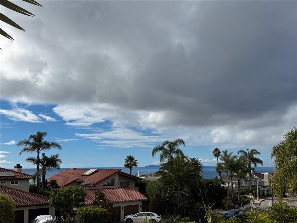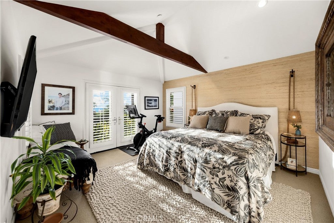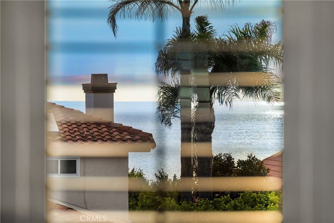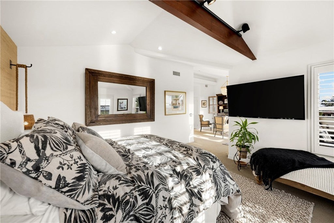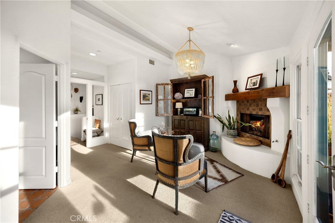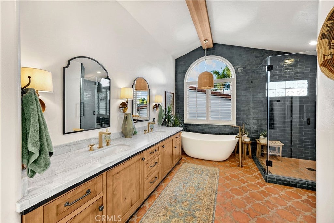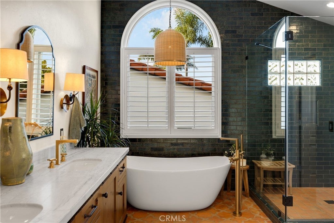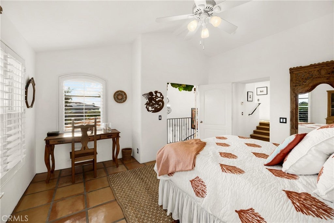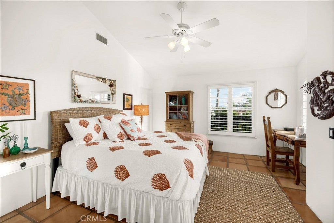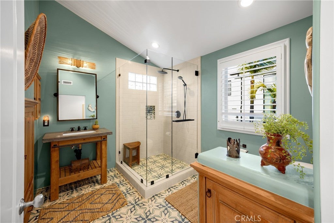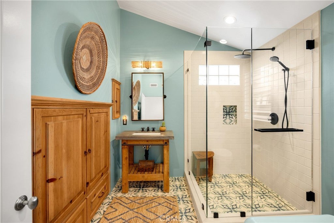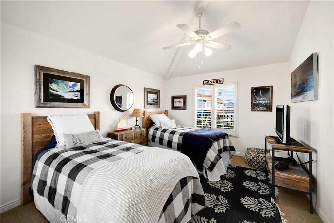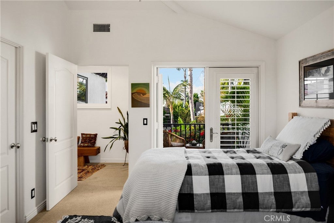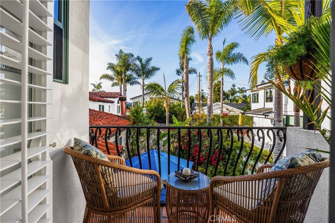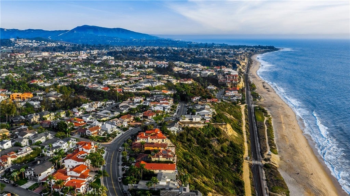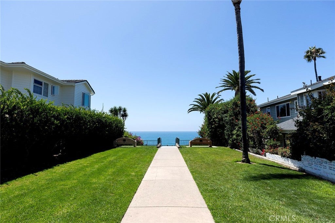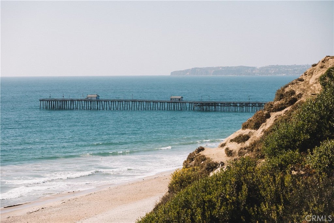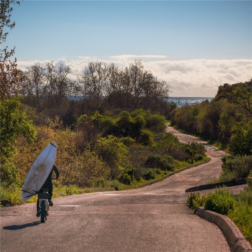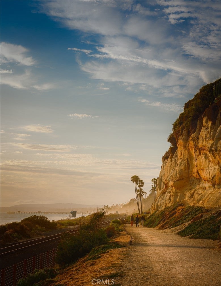- 4 Beds
- 3 Baths
- 3,223 Sqft
- .12 Acres
1907 Calle De Los Alamos
Positioned on Lasuen’s most coveted oceanfront street, this iconic Spanish revival is a showpiece residence. Embodying Ole Hanson’s “Spanish Village by the Sea,” this exquisite offering demands attention with its prominent corner lot location at locals’ favorite beach, ‘Lost Winds’. Dressed in exotic landscaping, the home truly catches the eye. A few properties from the beach access nearby, this home is the quintessential Southwest beach house, just steps from the sand. Featuring four spacious bedrooms (one on lower level) & three bathrooms, this is the ideal floor plan. The chef’s kitchen combines functionality & style with new accent tile, rustic wood cabinetry, stone counters & bar seating, all with top-of-the-line stainless appliances. The kitchen is open to the dining, living & family rooms. Beautiful Spanish fireplaces warm these spaces. Ornate beamed ceilings exaggerate the ascending ceilings in the family room. Spanish tile enhances the stairwell, kitchen backsplash & fireplaces, adding texture & stylish detail throughout. The ocean-view primary suite is simply amazing. Featuring vaulted ceilings, fireplace with reclaimed mantle, dual walk-in closets, a newly-remodeled en-suite bathroom, it’s beyond comfortable. Recently reinvented, the bathroom offers all-new tile, shower enclosure, vanities, fixtures, & stand-alone tub. Through the arched French doors, an ocean-view deck captures views of seal rock, vibrant sunsets, Catalina & the crisp horizon. Also remodeled in Spanish fashion with stylish finishes, the upper guest bath services two generous guest bedrooms with walk-in closets. Newer upgrades & values include: newer custom-built gates, recessed lighting & carpet, refinished ornate wooden front door, a brand-new furnace, outdoor shower, & no overhead power lines. Multiple French doors allow natural light through the home with high ceilings accentuating several interior spaces. Three downstairs patios offer unique outdoor living settings - one covered, ideal for outdoor dining & lounging. Finished in exotic stone & landscaped with mature plantings, the intimate rear patio enjoys a tiled fountain. Walk to Leslie Park or the beach at ‘Lost Winds’ below, take the 2.5 mile beach trail to restaurants, coffee shops, bars, & the iconic SC Pier. A fun bike ride to world-class surf at Trestles. This is an opportunity to make locals' favorite ‘Lost Winds’ beach your backyard at this ideally-located Southwest Spanish beach house!
Essential Information
- MLS® #OC25257654
- Price$4,995,000
- Bedrooms4
- Bathrooms3.00
- Full Baths1
- Square Footage3,223
- Acres0.12
- Year Built2001
- TypeResidential
- Sub-TypeSingle Family Residence
- StyleCustom, Spanish
- StatusActive
Community Information
- Address1907 Calle De Los Alamos
- AreaSW - San Clemente Southwest
- Subdivision"Lost Winds"
- CitySan Clemente
- CountyOrange
- Zip Code92672
Amenities
- Parking Spaces4
- # of Garages2
- ViewOcean
- PoolNone
Utilities
Cable Connected, Electricity Connected, Natural Gas Connected, Phone Available, Sewer Connected, Underground Utilities, Water Connected
Parking
Direct Access, Door-Single, Driveway, Driveway Up Slope From Street, Garage, Garage Door Opener, Private, Garage Faces Side, On Street, Side By Side
Garages
Direct Access, Door-Single, Driveway, Driveway Up Slope From Street, Garage, Garage Door Opener, Private, Garage Faces Side, On Street, Side By Side
Waterfront
Beach Access, Ocean Side Of Freeway, Ocean Side Of Highway
Interior
- InteriorCarpet, Tile
- CoolingNone, Zoned
- FireplaceYes
- # of Stories2
- StoriesTwo
Interior Features
Beamed Ceilings, Breakfast Bar, Built-in Features, Balcony, Ceiling Fan(s), Dry Bar, Separate/Formal Dining Room, Eat-in Kitchen, High Ceilings, Living Room Deck Attached, Open Floorplan, Pantry, Stone Counters, Recessed Lighting, See Remarks, Storage, Track Lighting, Two Story Ceilings, Wired for Sound, Attic, Bedroom on Main Level
Appliances
SixBurnerStove, Double Oven, Dishwasher, Free-Standing Range, Freezer, Disposal, Gas Range, Gas Water Heater, Ice Maker, Microwave, Refrigerator, Range Hood, Vented Exhaust Fan, Water To Refrigerator, Water Heater, Dryer, Washer
Heating
Central, Forced Air, Fireplace(s), High Efficiency, Natural Gas, See Remarks, Zoned
Fireplaces
Family Room, Gas, Gas Starter, Living Room, Primary Bedroom, Raised Hearth
Exterior
- RoofSpanish Tile
- FoundationRaised
Exterior
Block, Drywall, Glass, Concrete, Stone, Stucco
Exterior Features
Lighting, Rain Gutters, Brick Driveway
Lot Description
ZeroToOneUnitAcre, Corner Lot, Front Yard, Gentle Sloping, Sprinklers In Rear, Sprinklers In Front, Lawn, Landscaped, Level, Near Park, Rectangular Lot, Sprinklers Timer, Sprinkler System, Trees, Walkstreet, Yard
Windows
Bay Window(s), Casement Window(s), Double Pane Windows, French/Mullioned, Low Emissivity Windows, Plantation Shutters, Screens
Construction
Block, Drywall, Glass, Concrete, Stone, Stucco
School Information
- DistrictCapistrano Unified
- ElementaryConcordia
- MiddleShorecliff
- HighSan Clemente
Additional Information
- Date ListedNovember 12th, 2025
- Days on Market5
Listing Details
- AgentChristian Wach
- OfficeTalavera Real Estate
Christian Wach, Talavera Real Estate.
Based on information from California Regional Multiple Listing Service, Inc. as of November 17th, 2025 at 12:56pm PST. This information is for your personal, non-commercial use and may not be used for any purpose other than to identify prospective properties you may be interested in purchasing. Display of MLS data is usually deemed reliable but is NOT guaranteed accurate by the MLS. Buyers are responsible for verifying the accuracy of all information and should investigate the data themselves or retain appropriate professionals. Information from sources other than the Listing Agent may have been included in the MLS data. Unless otherwise specified in writing, Broker/Agent has not and will not verify any information obtained from other sources. The Broker/Agent providing the information contained herein may or may not have been the Listing and/or Selling Agent.



