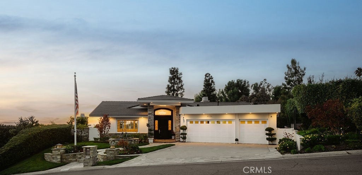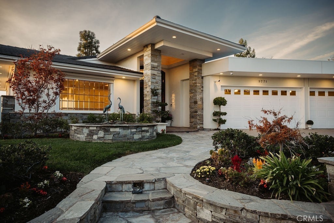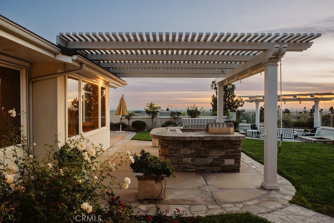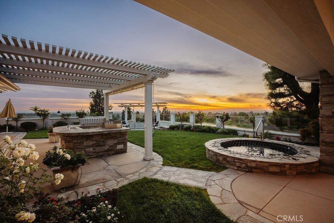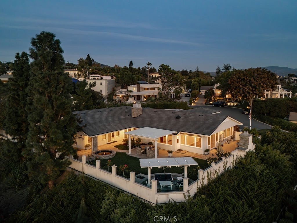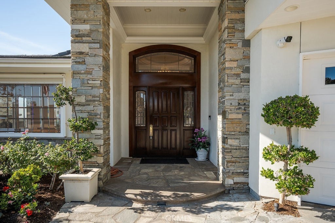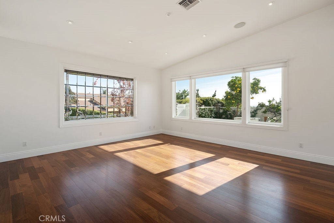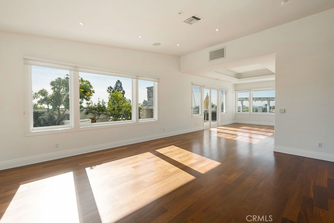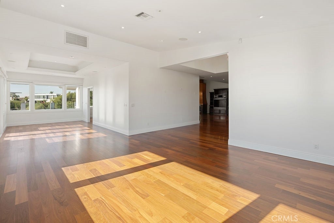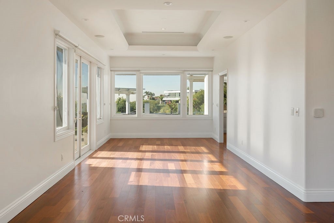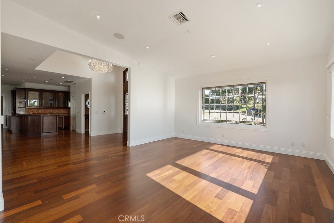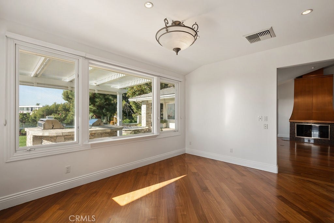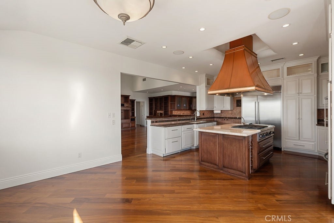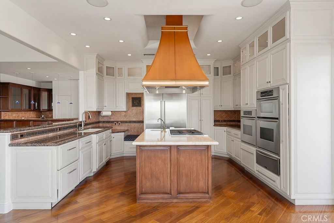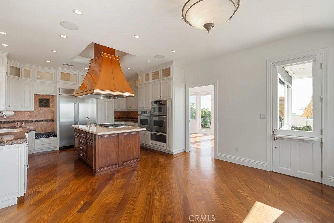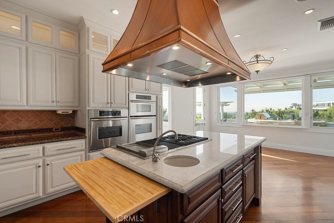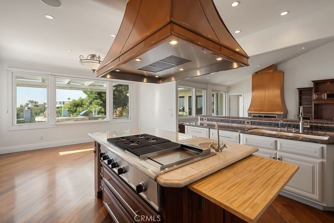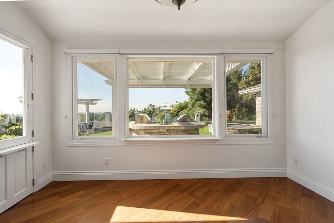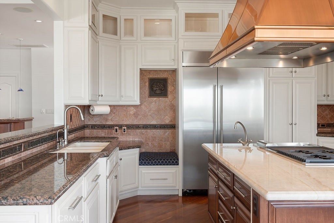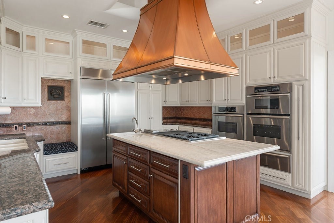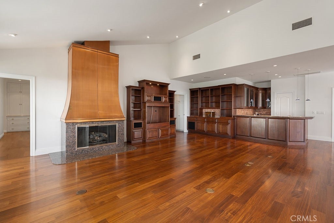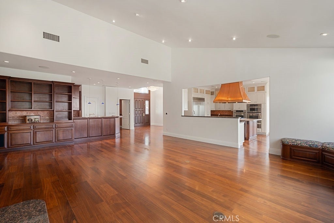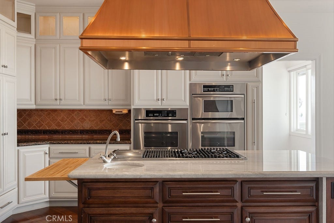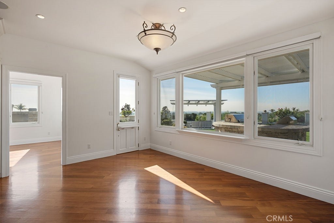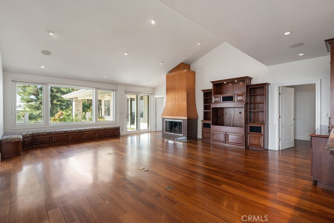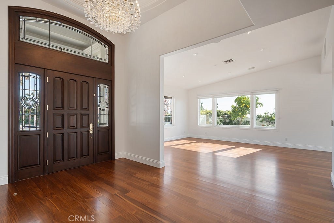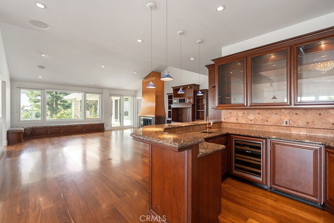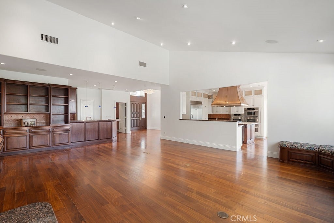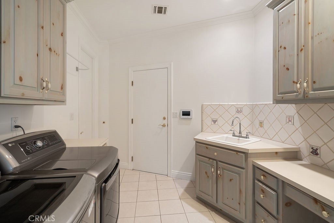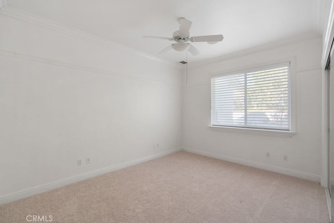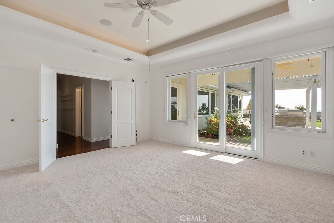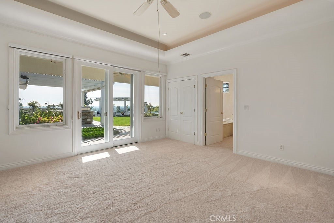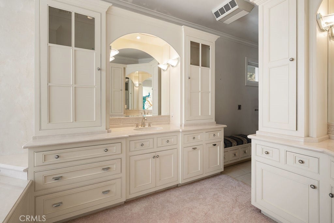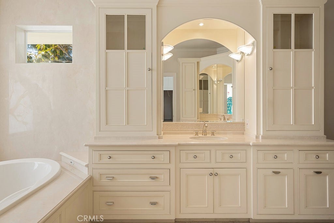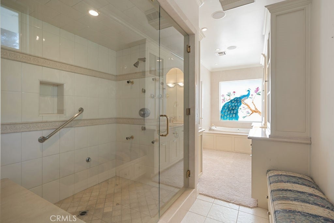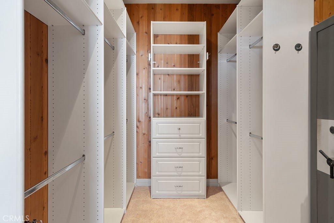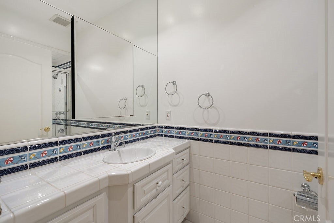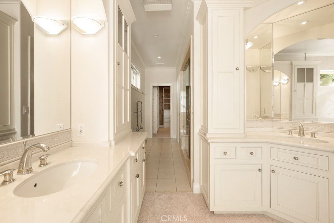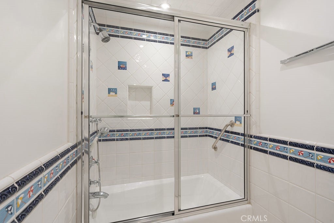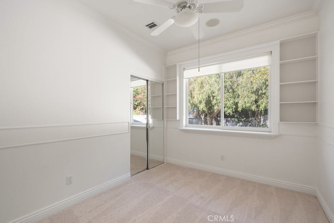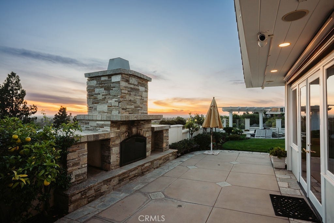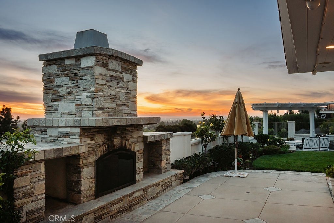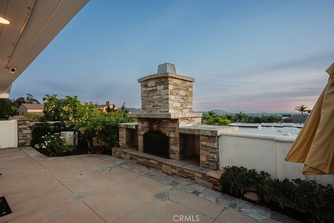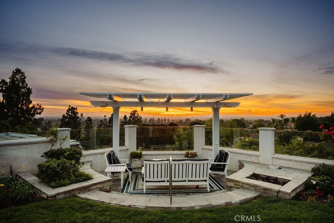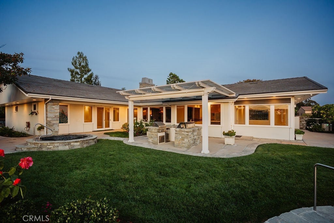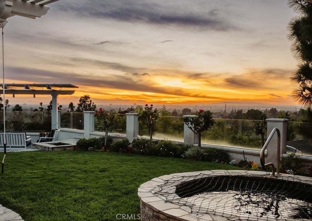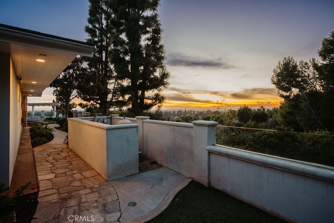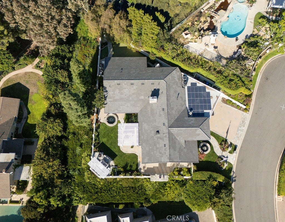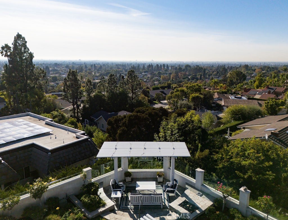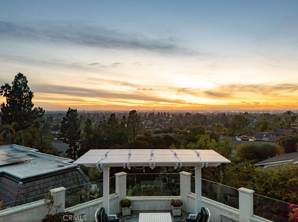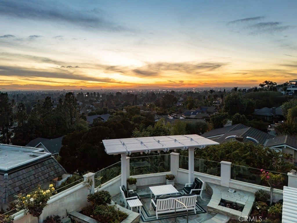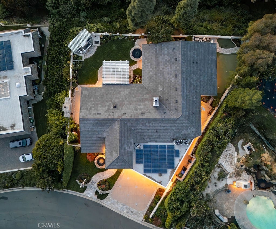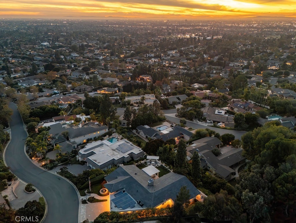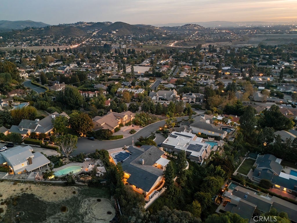- 5 Beds
- 4 Baths
- 4,063 Sqft
- .59 Acres
9771 Daron Drive
Arguably one of the best locations in all of Villa Park- this one-of-a-kind single-level estate captures sweeping coastal views stretching from Downtown LA to Catalina and Newport Coast. Originally rebuilt from the ground up in 2002 and recently refreshed with a newer concrete roof, new AC unit, new carpet and paint, and a Generac whole-house generator, the home blends timeless craftsmanship with modern sophistication. A smart-home integrated through Vivint, the residence also features solar panels, a hard-wired security system with cameras, and an open, light-filled layout with soaring ceilings, smooth-coated walls, and five spacious bedrooms. You’re greeted by rich hardwood flooring and refined architectural details that set the tone for the home’s elevated style. The elegant kitchen opens to a warm and inviting family room anchored by a dramatic copper fireplace, wet bar, and panoramic windows framing endless views. Outdoors, experience a private resort-style setting with newer vinyl pergolas, a spa, built-in BBQ kitchen with bar seating, firepit lounge, and a putting green—perfect for year-round entertaining. Additional highlights include a large epoxy-coated garage with built-in storage and workshop space, along with three finished attic areas providing ample storage. Every detail reflects quality, comfort, and the best of Southern California living.
Essential Information
- MLS® #OC25258468
- Price$3,199,000
- Bedrooms5
- Bathrooms4.00
- Full Baths3
- Half Baths1
- Square Footage4,063
- Acres0.59
- Year Built1973
- TypeResidential
- Sub-TypeSingle Family Residence
- StyleCustom
- StatusActive
Community Information
- Address9771 Daron Drive
- Area73 - Villa Park
- CityVilla Park
- CountyOrange
- Zip Code92861
Amenities
- Parking Spaces3
- # of Garages3
- PoolNone
Utilities
Electricity Connected, Natural Gas Connected, Sewer Connected, Water Connected
Parking
Direct Access, Driveway, Garage Faces Front, Garage
Garages
Direct Access, Driveway, Garage Faces Front, Garage
View
City Lights, Hills, Neighborhood, Panoramic, Trees/Woods, Catalina
Interior
- InteriorCarpet, Wood
- HeatingCentral
- CoolingCentral Air, Attic Fan
- FireplaceYes
- # of Stories1
- StoriesOne
Interior Features
Wet Bar, Breakfast Bar, Built-in Features, Ceiling Fan(s), Crown Molding, Separate/Formal Dining Room, Eat-in Kitchen, High Ceilings, Open Floorplan, Recessed Lighting, Storage, Bar, Primary Suite, Walk-In Closet(s), Pull Down Attic Stairs, Stone Counters
Appliances
Built-In Range, Double Oven, Dishwasher, Gas Range, Microwave, Refrigerator, Range Hood, Warming Drawer, Water Softener
Fireplaces
Family Room, Gas, Outside, Wood Burning
Exterior
- ExteriorStucco, Copper Plumbing
- RoofConcrete
- ConstructionStucco, Copper Plumbing
- FoundationSlab
Exterior Features
Barbecue, Lighting, Rain Gutters
Lot Description
Back Yard, Front Yard, Lawn, Landscaped, Paved
Windows
Double Pane Windows, Screens, Custom Covering(s)
School Information
- DistrictOrange Unified
- ElementarySerrano
- MiddleCerro Villa
- HighVilla Park
Additional Information
- Date ListedNovember 12th, 2025
- Days on Market9
Listing Details
- AgentCindi Karamzadeh
- OfficeCompass
Cindi Karamzadeh, Compass.
Based on information from California Regional Multiple Listing Service, Inc. as of November 22nd, 2025 at 8:15am PST. This information is for your personal, non-commercial use and may not be used for any purpose other than to identify prospective properties you may be interested in purchasing. Display of MLS data is usually deemed reliable but is NOT guaranteed accurate by the MLS. Buyers are responsible for verifying the accuracy of all information and should investigate the data themselves or retain appropriate professionals. Information from sources other than the Listing Agent may have been included in the MLS data. Unless otherwise specified in writing, Broker/Agent has not and will not verify any information obtained from other sources. The Broker/Agent providing the information contained herein may or may not have been the Listing and/or Selling Agent.



