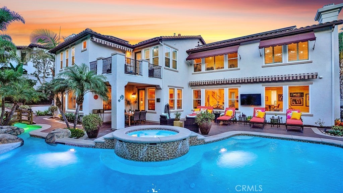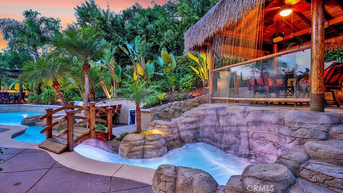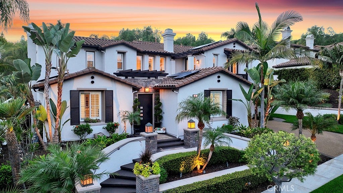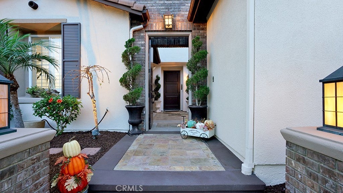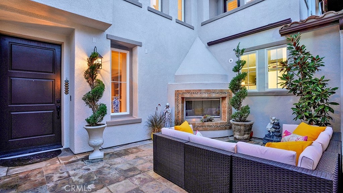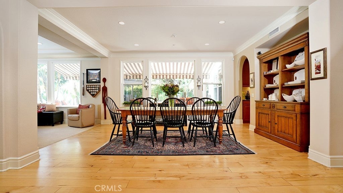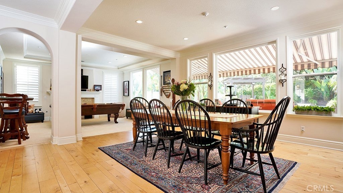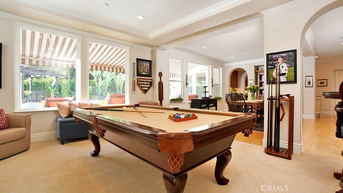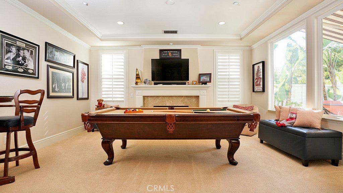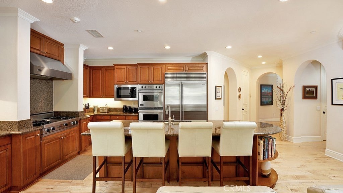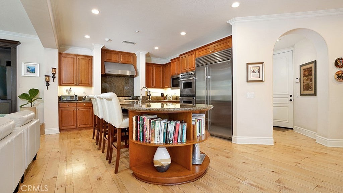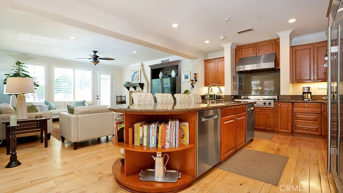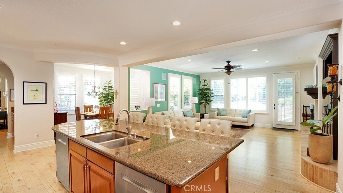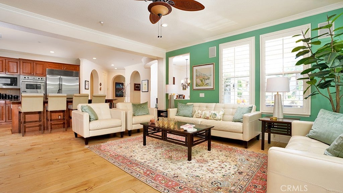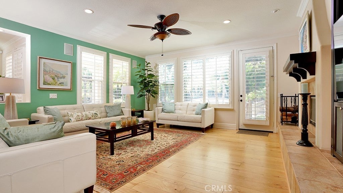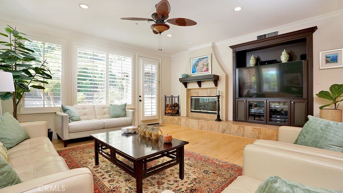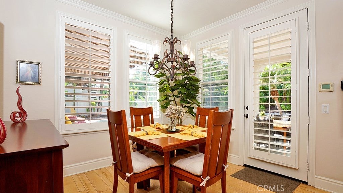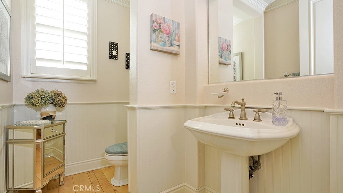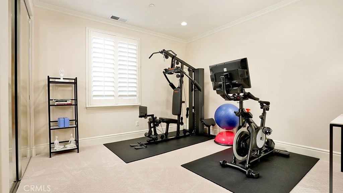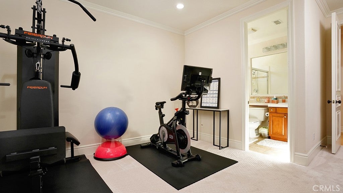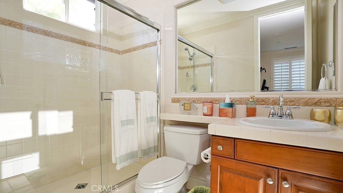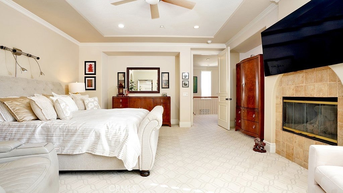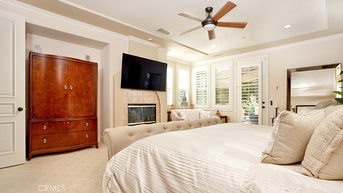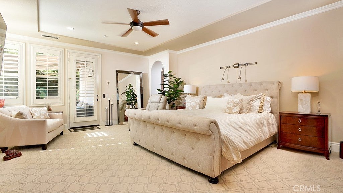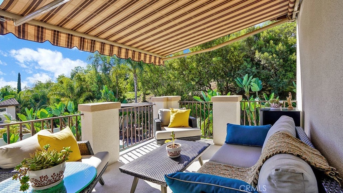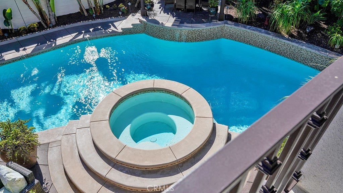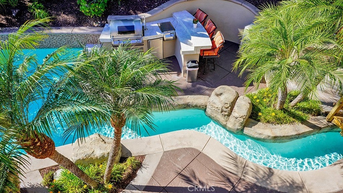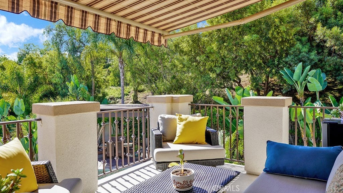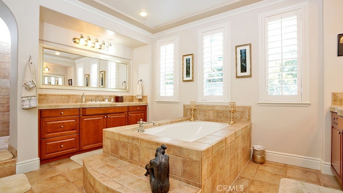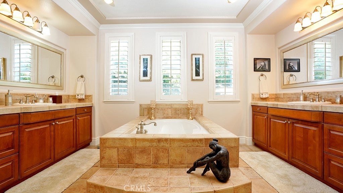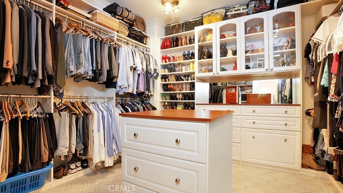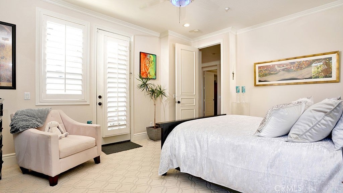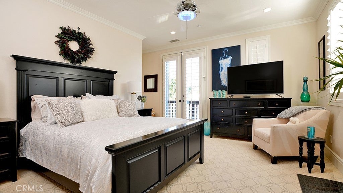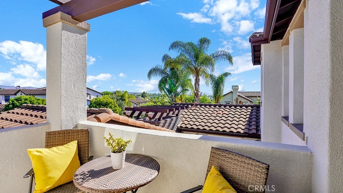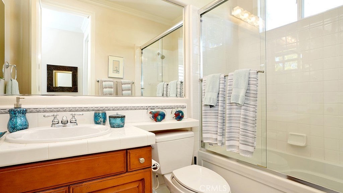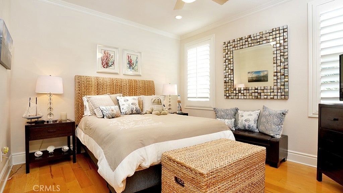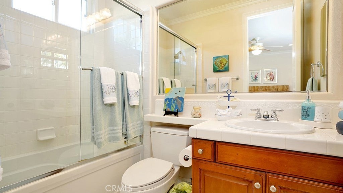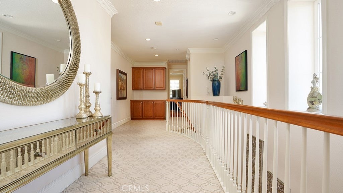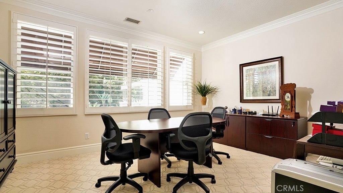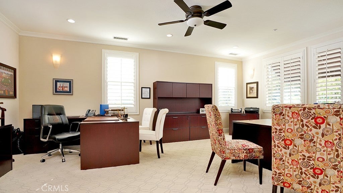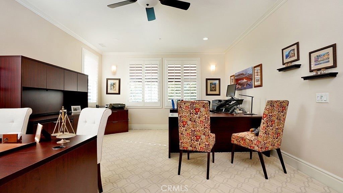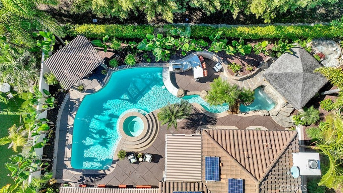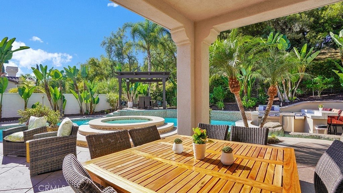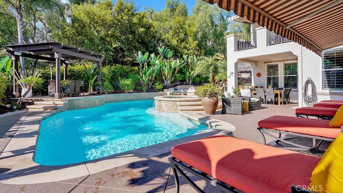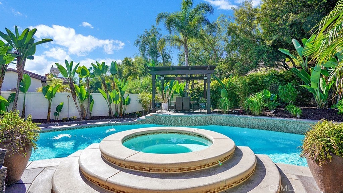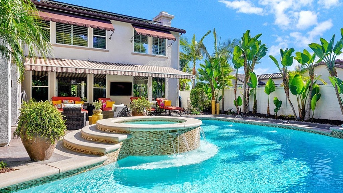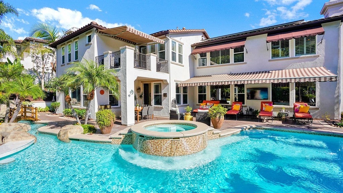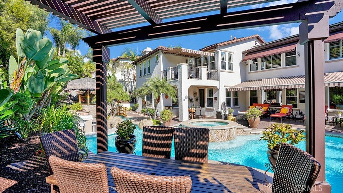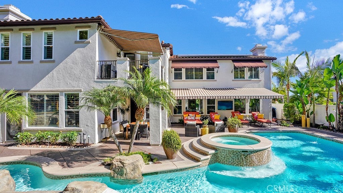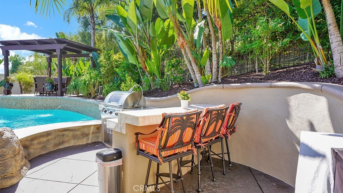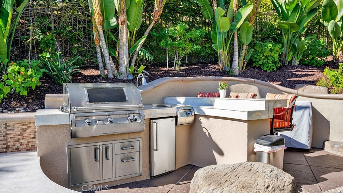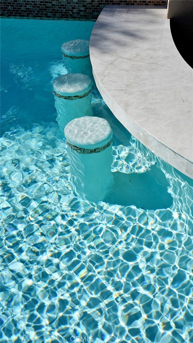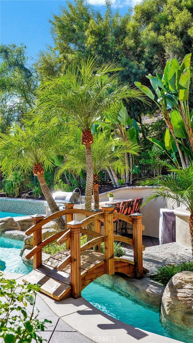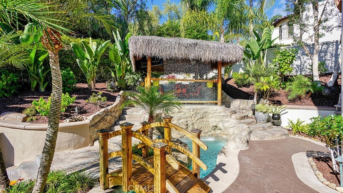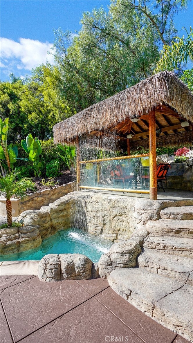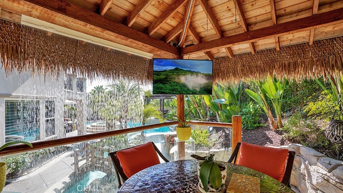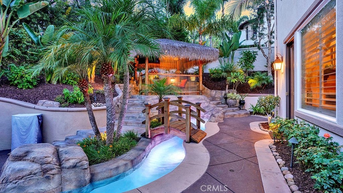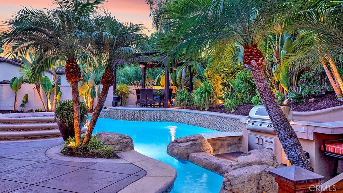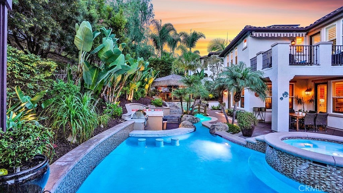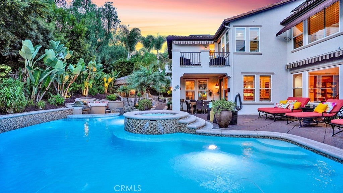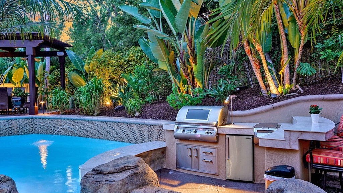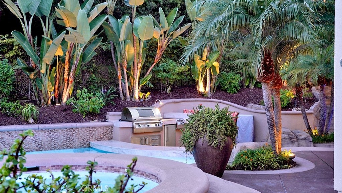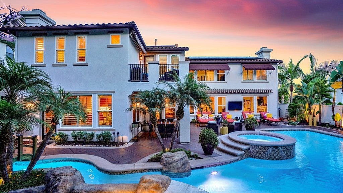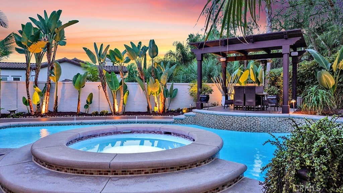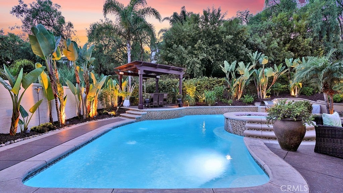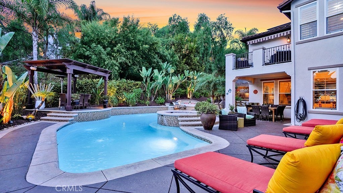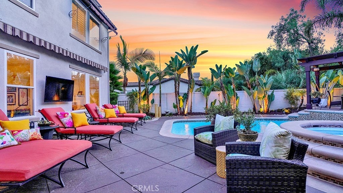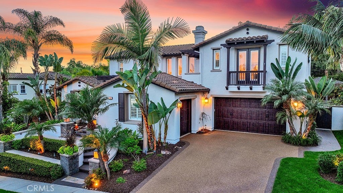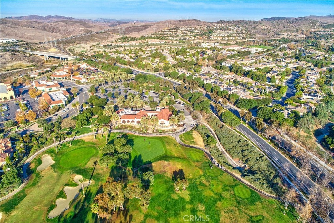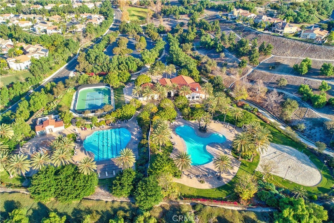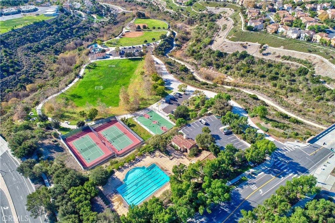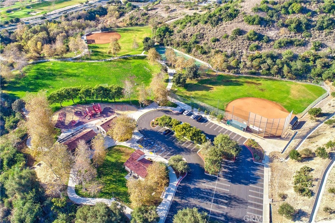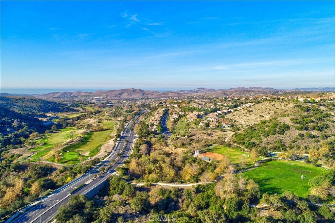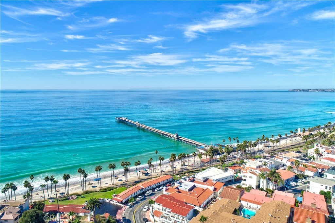- 5 Beds
- 5 Baths
- 4,423 Sqft
- .26 Acres
31 Calle Vista Del Sol
Exquisite Resort-Style Home in Talega’s Coveted Montellano Tract. Pride of ownership radiates throughout this stunning 5-bedroom, 4.5-bath, 4,423 sq. ft. home on an 11,325 sq. ft. lot. This two-story residence blends timeless elegance with modern resort-style living. A dual-step path framed by lush palms and landscaping leads to a gated courtyard with a built-in fireplace and seating area. Inside, the grand formal dining room overlooks the backyard, while the formal living room offers cozy carpet, a fireplace, and abundant natural light. Crown molding and light hardwood floors flow throughout the main level, creating an elegant, open feel. Downstairs features a stylish powder bath and a private ensuite bedroom—perfect for guests or multigenerational living. The gourmet kitchen is the heart of the home, showcasing granite countertops, rich wood cabinetry, a Sub-Zero refrigerator, Viking double ovens, stovetop and hood, dual dishwashers, pantry and a large island with seating and open shelves. A separate breakfast nook complements a butlers pantry with a dedicated coffee/bar. The adjoining family room offers custom built-ins, fireplace, and shuttered windows overlooking the backyard, plus direct outdoor access. A generous laundry room with cabinetry, sink, and counters connects to the three-car garage with new epoxy flooring. Upstairs, elegant white patterned carpet flows throughout. The primary suite features a fireplace, private balcony with retractable awning, and a spa-inspired bath with dual vanities, soaking tub, walk-in shower, and remodeled his-and-hers custom closet. Three additional bedrooms include two ensuites (one with its own balcony) and a third near the spacious loft—ideal for a playroom or office. The hallway includes built-in cabinetry, and all upstairs rooms feature plantation shutters. The resort-style backyard is a showstopper: a sparkling pool with multiple water features, bar seating, and a lazy river leading to a waterfall. A bridge crosses the water to the built-in BBQ area with bar seating, while stairs lead up to a tiki hut with private dining, TV, and a cascading water feature into the pool. Multiple lounging and dining areas surround the pool, the side of the home has built-in garden planters and all planters have individual drip lines for easy care. Additional highlights: new tankless water heater, redone pebble-tech coated driveway, two new gates, new front door, stylish awnings and full exterior paint completed one year ago.
Essential Information
- MLS® #OC25258834
- Price$3,200,000
- Bedrooms5
- Bathrooms5.00
- Full Baths4
- Half Baths1
- Square Footage4,423
- Acres0.26
- Year Built2002
- TypeResidential
- Sub-TypeSingle Family Residence
- StyleTraditional
- StatusActive
Community Information
- Address31 Calle Vista Del Sol
- AreaTL - Talega
- SubdivisionMontellano (MONO)
- CitySan Clemente
- CountyOrange
- Zip Code92673
Amenities
- Parking Spaces5
- # of Garages3
- ViewNone
- Has PoolYes
Amenities
Clubhouse, Sport Court, Meeting Room, Management, Meeting/Banquet/Party Room, Other Courts, Picnic Area, Playground, Pickleball, Pool, Recreation Room, Tennis Court(s), Trail(s), Call for Rules
Utilities
Cable Available, Electricity Connected, Natural Gas Connected, Phone Connected, Sewer Connected, Water Connected
Parking
Concrete, Direct Access, Driveway, Garage, Storage
Garages
Concrete, Direct Access, Driveway, Garage, Storage
Pool
Heated, In Ground, Private, Waterfall, Association
Interior
- InteriorCarpet, Tile, Wood
- HeatingForced Air
- CoolingCentral Air, Dual
- FireplaceYes
- # of Stories2
- StoriesTwo
Interior Features
Breakfast Bar, Built-in Features, Balcony, Breakfast Area, Ceiling Fan(s), Separate/Formal Dining Room, Eat-in Kitchen, Granite Counters, Open Floorplan, Pantry, Recessed Lighting, Bedroom on Main Level, Primary Suite, Walk-In Closet(s), Crown Molding
Appliances
Built-In Range, Double Oven, Dishwasher, Disposal, Gas Range, Microwave, Refrigerator, Range Hood, Tankless Water Heater
Fireplaces
Family Room, Living Room, Primary Bedroom, Outside
Exterior
- RoofSpanish Tile
- FoundationSlab
Exterior
Stucco, Concrete, Drywall, Glass
Exterior Features
Awning(s), Barbecue, Lighting, Rain Gutters
Lot Description
Back Yard, Drip Irrigation/Bubblers, Front Yard, Landscaped, Near Park, Yard, Walkstreet
Windows
Double Pane Windows, Plantation Shutters, Screens
Construction
Stucco, Concrete, Drywall, Glass
School Information
- DistrictCapistrano Unified
- ElementaryVista Del Mar
- MiddleVista Del Mar
- HighSan Clemente
Additional Information
- Date ListedNovember 12th, 2025
- Days on Market10
- HOA Fees267
- HOA Fees Freq.Monthly
Listing Details
- AgentRob Weiss
- OfficeColdwell Banker Realty
Rob Weiss, Coldwell Banker Realty.
Based on information from California Regional Multiple Listing Service, Inc. as of November 22nd, 2025 at 7:50am PST. This information is for your personal, non-commercial use and may not be used for any purpose other than to identify prospective properties you may be interested in purchasing. Display of MLS data is usually deemed reliable but is NOT guaranteed accurate by the MLS. Buyers are responsible for verifying the accuracy of all information and should investigate the data themselves or retain appropriate professionals. Information from sources other than the Listing Agent may have been included in the MLS data. Unless otherwise specified in writing, Broker/Agent has not and will not verify any information obtained from other sources. The Broker/Agent providing the information contained herein may or may not have been the Listing and/or Selling Agent.



