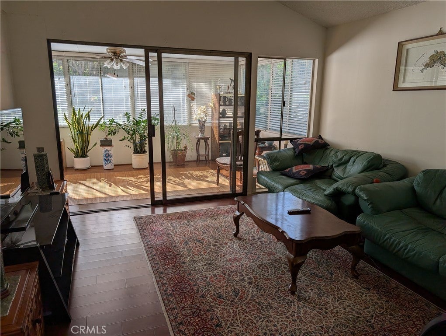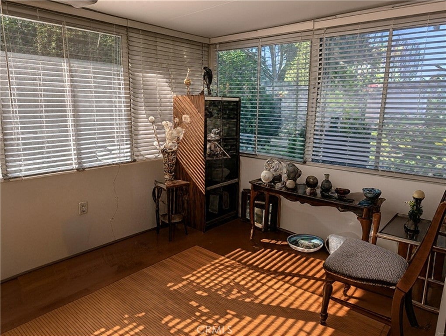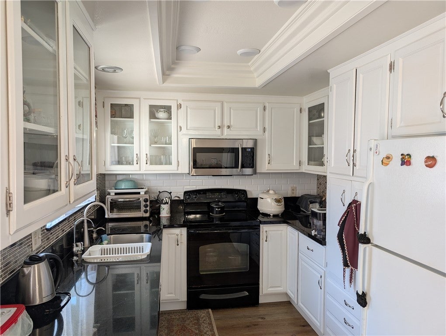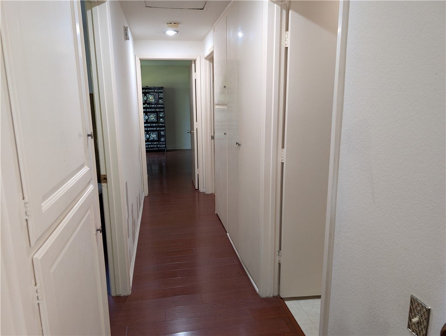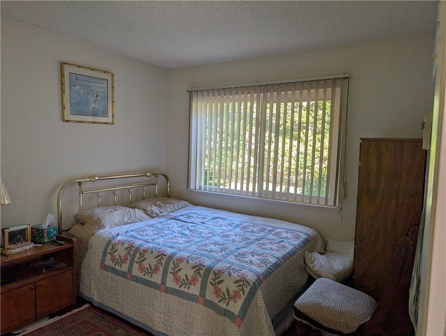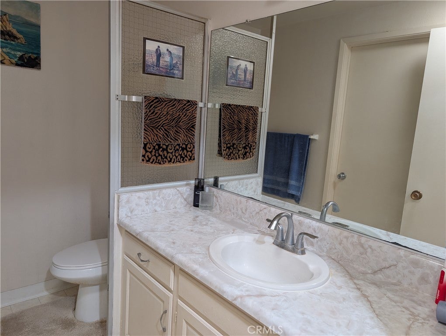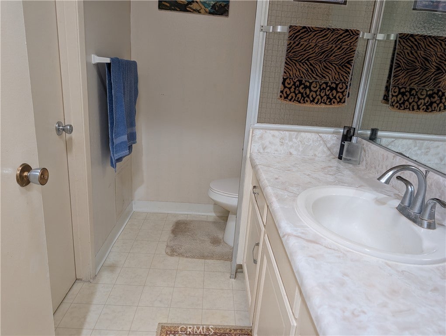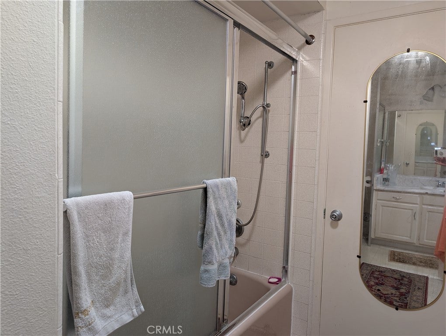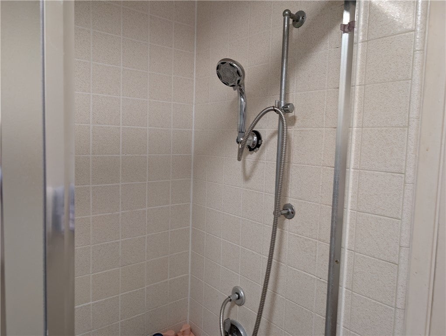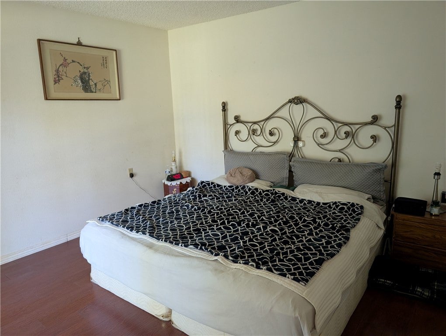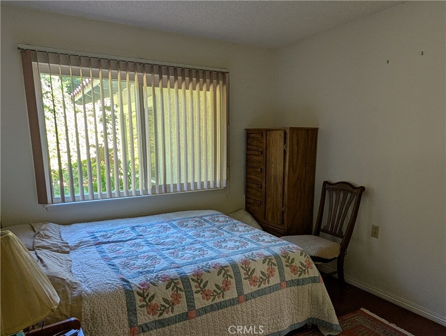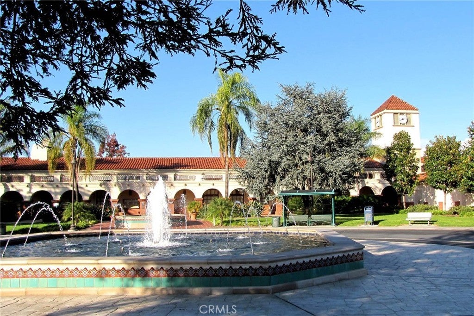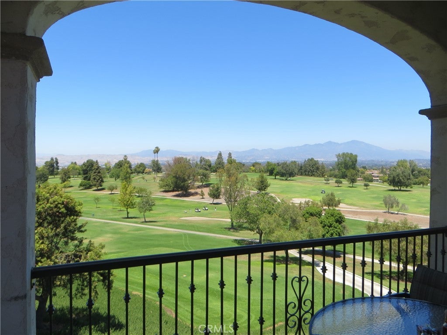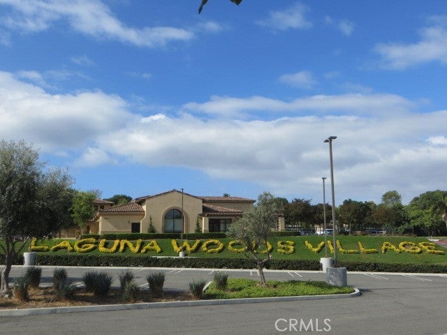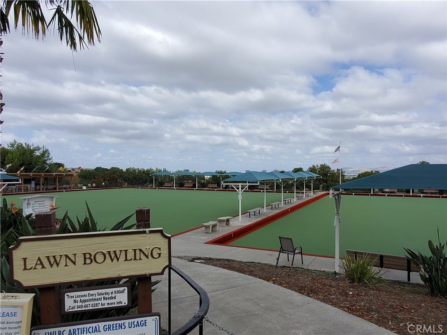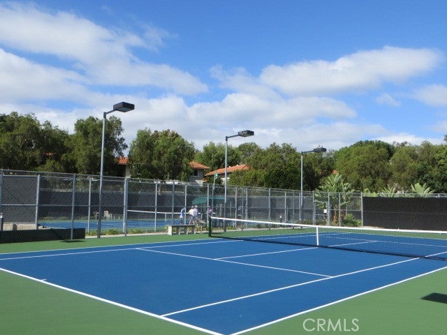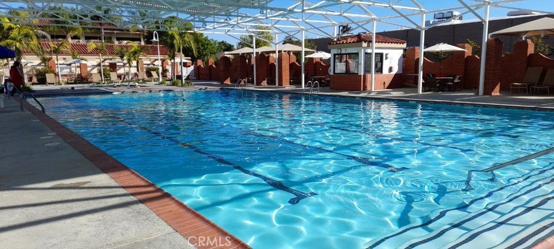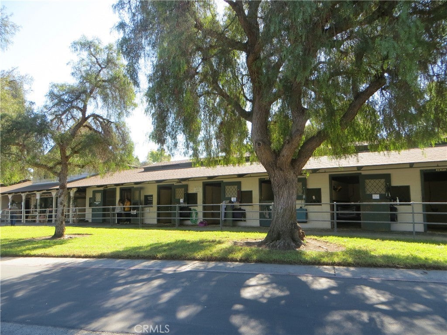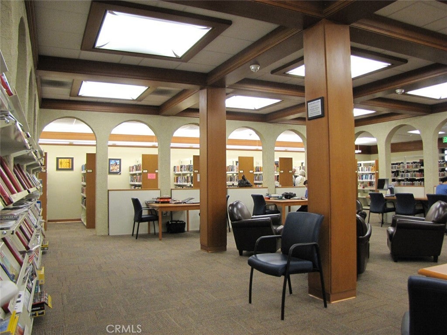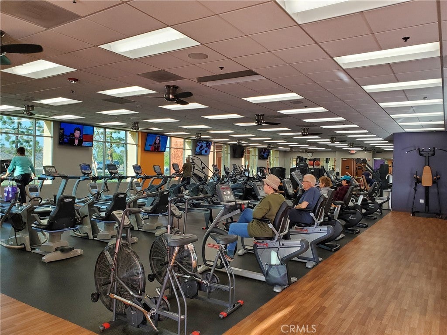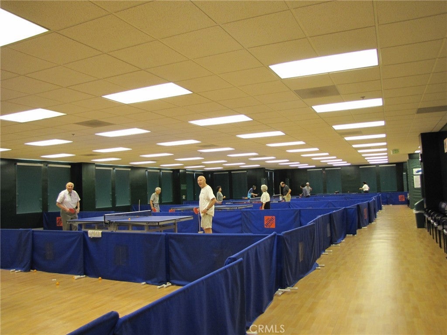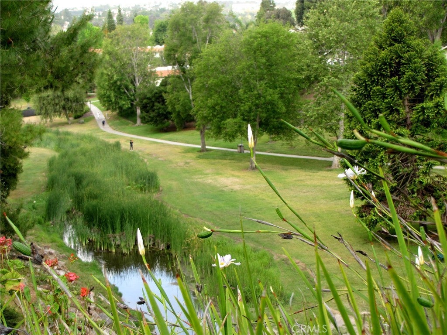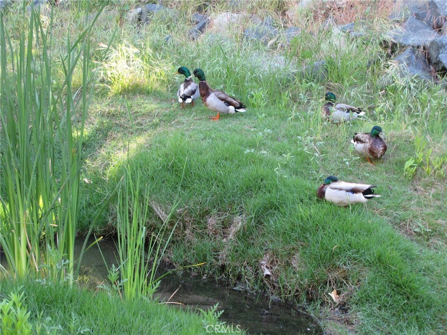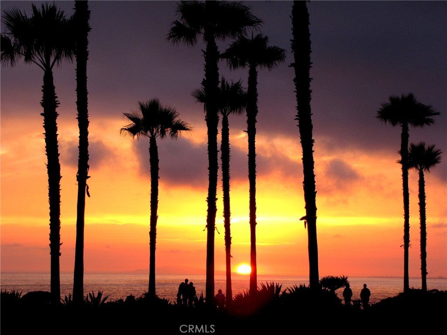- 2 Beds
- 2 Baths
- 1,000 Sqft
- .01 Acres
2056 Via Mariposa E # A
Charming Single-Level San Sebastian Model – No One Above or Below. This well maintained home features an updated kitchen with a raised countertop, dishwasher, lazy Susan shelving, and elegant glass-front cabinets. The wonderful enclosed patio for a large storage area and a custom-made gate. Enjoy the pleasant outlook with a wide expanse of grass, flowers, and mature trees. The popular San Sebastian model offers a spacious single-level floor plan with vaulted ceilings, providing an open and airy feel. Perfectly located in a vibrant 55+ senior community, this home offers comfort, convenience, and a welcoming lifestyle. The HOA fee includes water, trash, landscaping, basic cable TV, building maintenance, and more. Enjoy resort-style amenities such as 5 swimming pools, 2 fitness centers, 7 clubhouses, 250+ clubs and organizations, a 27-hole golf course, and easy access to shopping, dining, and bus-tram services. Experience the best of active senior living at Laguna Woods Village—a community designed to let you enjoy life to the fullest.
Essential Information
- MLS® #OC25261338
- Price$2,850
- Bedrooms2
- Bathrooms2.00
- Full Baths1
- Half Baths1
- Square Footage1,000
- Acres0.01
- Year Built1967
- TypeResidential Lease
- Sub-TypeStock Cooperative
- StatusActive
Community Information
- Address2056 Via Mariposa E # A
- AreaLW - Laguna Woods
- SubdivisionLeisure World (LW)
- CityLaguna Woods
- CountyOrange
- Zip Code92637
Amenities
- Parking Spaces1
- ViewNone
- Has PoolYes
Amenities
Clubhouse, Fitness Center, Pool, Spa/Hot Tub, Tennis Court(s), Billiard Room, Game Room, Guard
Utilities
Electricity Available, Sewer Connected, Water Connected, Pool, Water, Cable TV, See Remarks, Sewer, Trash Collection, Cable Connected
Parking
Carport, Assigned, Detached Carport
Garages
Carport, Assigned, Detached Carport
Pool
Community, In Ground, Association
Interior
- HeatingElectric
- CoolingWall/Window Unit(s)
- FireplacesNone
- # of Stories1
- StoriesOne
Interior Features
Open Floorplan, All Bedrooms Down, Recessed Lighting, Unfurnished
Appliances
Dishwasher, Electric Range, Refrigerator, Built-In Range, Electric Oven
Exterior
Lot Description
Corner Lot, Landscaped, Paved, Zero Lot Line
School Information
- DistrictSaddleback Valley Unified
Additional Information
- Date ListedNovember 15th, 2025
- Days on Market9
- HOA Fees760
- HOA Fees Freq.Monthly
Listing Details
- AgentKarl Chu
- OfficeRE/PRO Real Estate
Karl Chu, RE/PRO Real Estate.
Based on information from California Regional Multiple Listing Service, Inc. as of November 24th, 2025 at 11:58am PST. This information is for your personal, non-commercial use and may not be used for any purpose other than to identify prospective properties you may be interested in purchasing. Display of MLS data is usually deemed reliable but is NOT guaranteed accurate by the MLS. Buyers are responsible for verifying the accuracy of all information and should investigate the data themselves or retain appropriate professionals. Information from sources other than the Listing Agent may have been included in the MLS data. Unless otherwise specified in writing, Broker/Agent has not and will not verify any information obtained from other sources. The Broker/Agent providing the information contained herein may or may not have been the Listing and/or Selling Agent.



