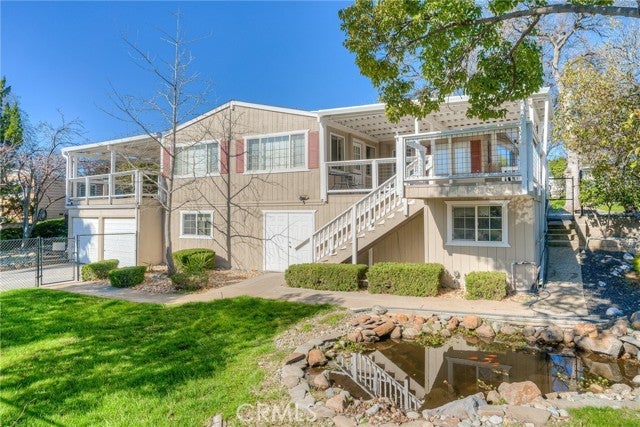- 2 Beds
- 2 Baths
- 1,908 Sqft
- .17 Acres
593 Silver Leaf Drive
ONLY MINUTES FROM LAKE OROVILLE AND TWO LAUNCH RAMP LOCATIONS......This amazing manufactured home's location is perfect for boating and fishing enthusiasts. There are two separate driveways which makes easy access for entry to the two levels. The main level access from Chaparral Dr. has a ramp and no stairs to enter the living space. The downstairs driveway on Silver Leaf has access to the 2-car garage and the workshop. Plenty of parking with two driveways. Inside, you will find a nice, open and spacious floor plan. The large living room has a rock fireplace and the den/dining room area has a woodstove. There are french doors leading to the vaulted bonus room, with a pool table included in the purchase. There are stairs in the bonus room that lead to the workshop below. The kitchen has an island and plenty of countertops and cabinets. There is a separate laundry room complete with a sink, washer, dryer and a freezer. New carpet was recently installed in the two bedrooms. The front yard has a beautiful koi pond and the front and side area of the property are fenced. The two large front decks on each side of the bonus room have access from the living room and the bonus room. The side yard has a storage building as well as a swing and a citrus tree. Take a look at this beauty before it's sold! Financing is available....call listing agent for information.
Essential Information
- MLS® #OR24044190
- Price$269,000
- Bedrooms2
- Bathrooms2.00
- Full Baths2
- Square Footage1,908
- Acres0.17
- Year Built1974
- TypeResidential
- Sub-TypeManufactured Home
- StatusACTIVE
Community Information
- Address593 Silver Leaf Drive
- AreaOROVILLE (95966)
- CityOroville
- CountyButte
- StateCA
- Zip Code95966
Amenities
- AmenitiesHorse Trails
- # of Garages2
- PoolN/K
View
Mountains/Hills, Pond, Neighborhood
Interior
- HeatingForced Air Unit
- CoolingCentral Forced Air
- FireplaceYes
- FireplacesFP in Family Room, Den
- # of Stories1
Exterior
- Lot DescriptionCurbs, Landscaped
Additional Information
- Date ListedMarch 6th, 2024
- Days on Market1
- ZoningMDR
Listing Details
Office
Karen Whitlow Martin Real Estate
Karen Whitlow Martin Real Estate.
This information is deemed reliable but not guaranteed. You should rely on this information only to decide whether or not to further investigate a particular property. BEFORE MAKING ANY OTHER DECISION, YOU SHOULD PERSONALLY INVESTIGATE THE FACTS (e.g. square footage and lot size) with the assistance of an appropriate professional. You may use this information only to identify properties you may be interested in investigating further. All uses except for personal, non-commercial use in accordance with the foregoing purpose are prohibited. Redistribution or copying of this information, any photographs or video tours is strictly prohibited. This information is derived from the Internet Data Exchange (IDX) service provided by San Diego MLS®. Displayed property listings may be held by a brokerage firm other than the broker and/or agent responsible for this display. The information and any photographs and video tours and the compilation from which they are derived is protected by copyright. Compilation © 2024 San Diego MLS®, Inc.
Listing information last updated on May 11th, 2024 at 11:16am PDT.

























































