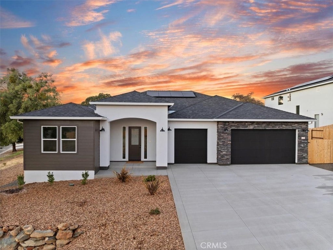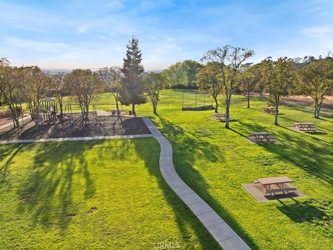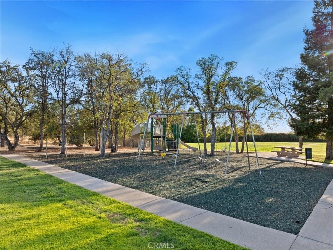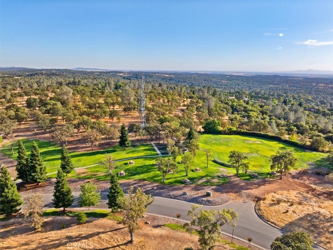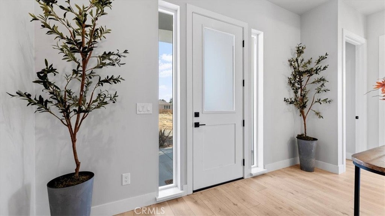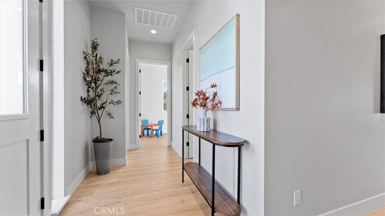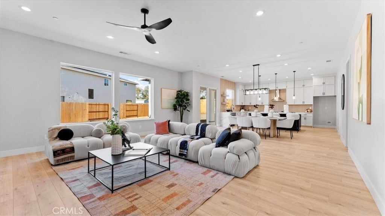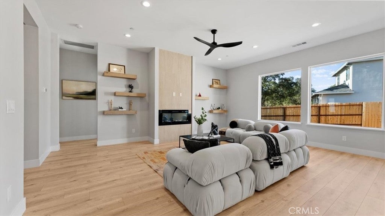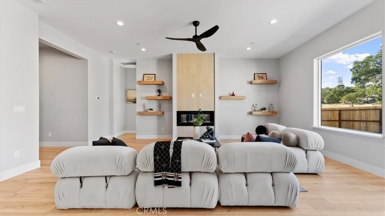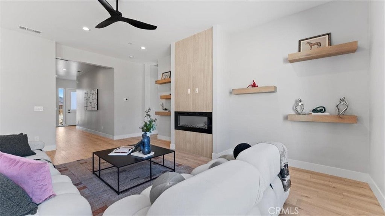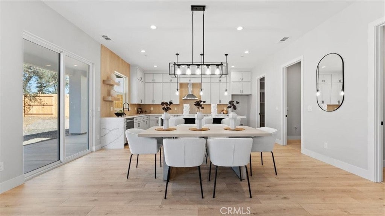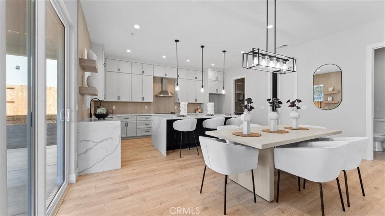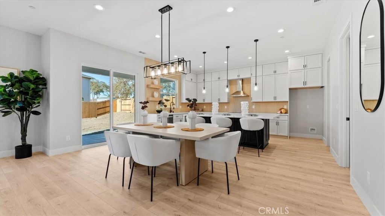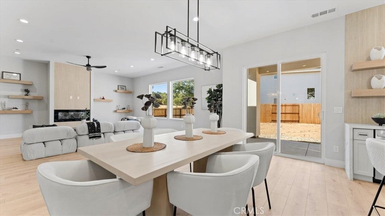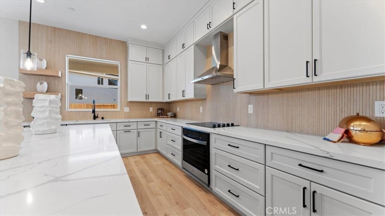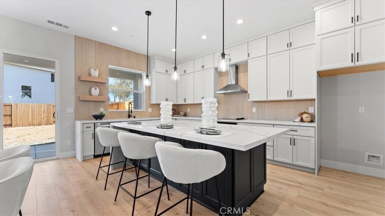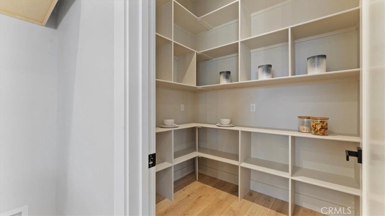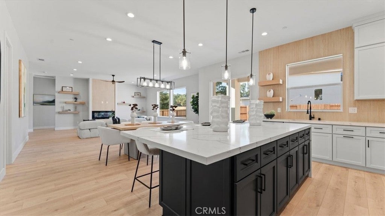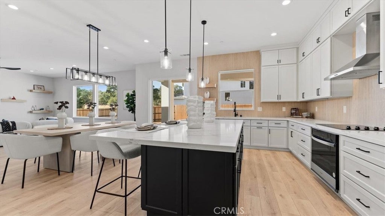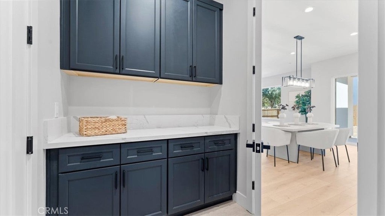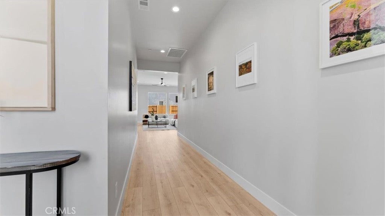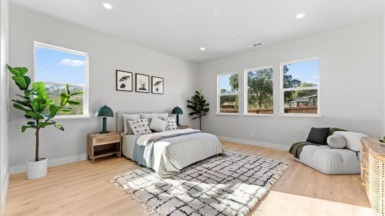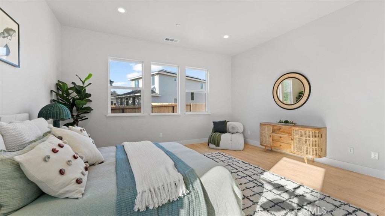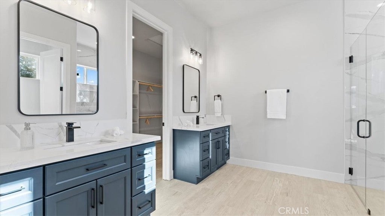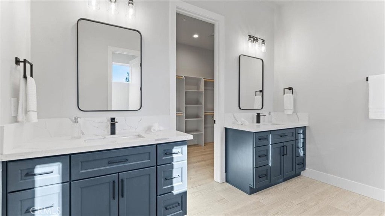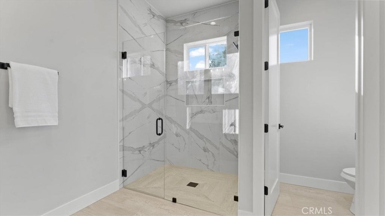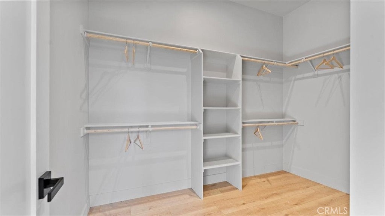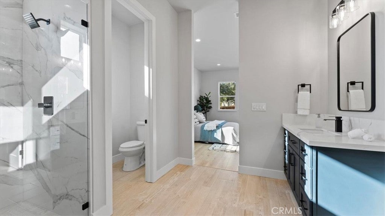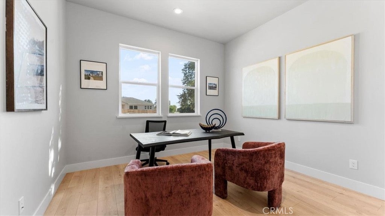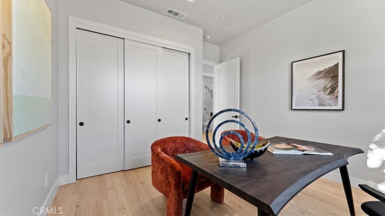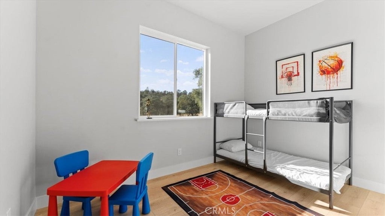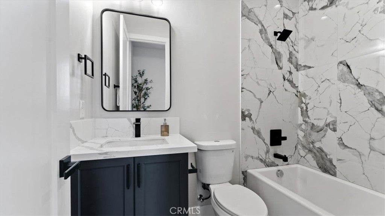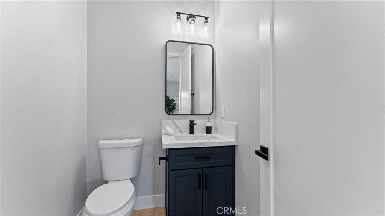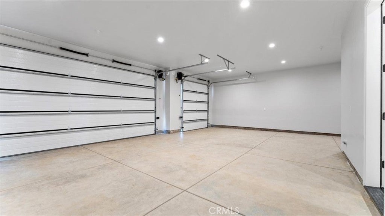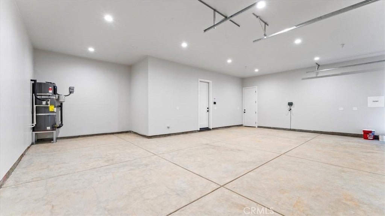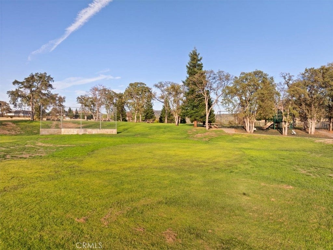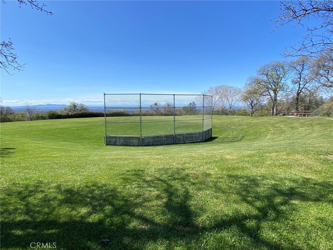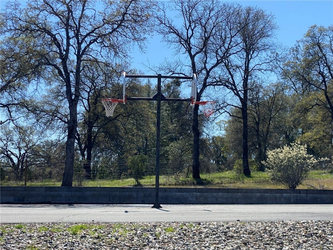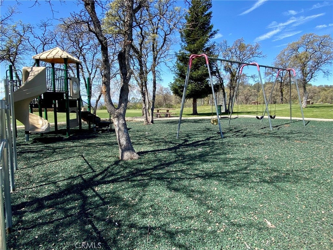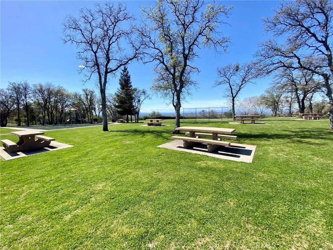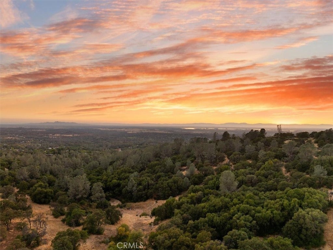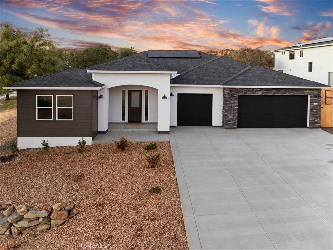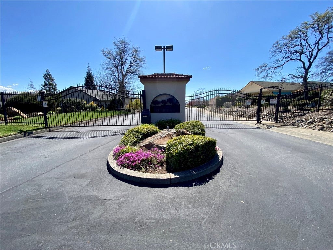- 3 Beds
- 3 Baths
- 2,156 Sqft
- .21 Acres
1 Thunder Rock
Brand-New Luxurious Home in The Ridge Gated Community. Welcome to The Ridge, Oroville’s premiere gated and private community, offering an unmatched combination of privacy, safety, and vibrant living. This stunning, brand-new, single-story home is located on a spacious corner lot, offering 2,156 sq ft of well-designed living space. The open floor plan, tall ceilings, and abundant natural light create an inviting and spacious environment, ideal for both daily living and entertaining. This beautiful home features 3 spacious bedrooms and 2.5 bathrooms, ensuring ample comfort for everyone. The chef's kitchen boasts elegant two-tone cabinets and top-tier finishes, perfect for home-cooked meals or entertaining guests. The expansive 3-car garage offers plenty of room for vehicles and storage, and the outdoor space is ready for your personal touches. Set in a secure, gated environment, The Ridge offers exclusive amenities, including a fun and safe private park where kids can play and explore. Located outside of town in the East Foothills with just 12 minutes to Oroville Hospital and downtown Oroville, and 2 miles to Lake Oroville, this home combines luxury living with convenience. Discover a lifestyle of comfort and community at The Ridge – the perfect place to call home. If this is not the floor plan for you there are 3 other plans to choose from! Call your realtor today for a private showing.
Essential Information
- MLS® #OR25032680
- Price$539,000
- Bedrooms3
- Bathrooms3.00
- Full Baths2
- Half Baths1
- Square Footage2,156
- Acres0.21
- Year Built2024
- TypeResidential
- Sub-TypeSingle Family Residence
- StyleContemporary
- StatusActive
Community Information
- Address1 Thunder Rock
- CityOroville
- CountyButte
- Zip Code95966
Amenities
- Parking Spaces3
- ParkingGarage Faces Front
- # of Garages3
- GaragesGarage Faces Front
- PoolNone
Amenities
Picnic Area, Playground, Sport Court, Trail(s)
View
City Lights, Coastline, Hills, Mountain(s), Neighborhood, Trees/Woods
Interior
- InteriorWood
- AppliancesDisposal
- HeatingCentral
- CoolingCentral Air
- FireplaceYes
- FireplacesFamily Room
- # of Stories1
- StoriesOne
Interior Features
Breakfast Bar, Eat-in Kitchen, Galley Kitchen, High Ceilings, Main Level Primary, Open Floorplan, Primary Suite, Recessed Lighting, Solid Surface Counters
Exterior
- Lot DescriptionZeroToOneUnitAcre
- RoofComposition
School Information
- DistrictOroville City
Additional Information
- Date ListedFebruary 12th, 2025
- Days on Market357
- HOA Fees135
- HOA Fees Freq.Monthly
Listing Details
- AgentTara Iorg
- OfficeLPT Realty, Inc.
Price Change History for 1 Thunder Rock, Oroville, (MLS® #OR25032680)
| Date | Details | Change |
|---|---|---|
| Price Reduced from $579,500 to $539,000 | ||
| Price Reduced from $589,500 to $579,500 | ||
| Price Reduced from $609,500 to $589,500 |
Tara Iorg, LPT Realty, Inc..
Based on information from California Regional Multiple Listing Service, Inc. as of February 4th, 2026 at 11:26am PST. This information is for your personal, non-commercial use and may not be used for any purpose other than to identify prospective properties you may be interested in purchasing. Display of MLS data is usually deemed reliable but is NOT guaranteed accurate by the MLS. Buyers are responsible for verifying the accuracy of all information and should investigate the data themselves or retain appropriate professionals. Information from sources other than the Listing Agent may have been included in the MLS data. Unless otherwise specified in writing, Broker/Agent has not and will not verify any information obtained from other sources. The Broker/Agent providing the information contained herein may or may not have been the Listing and/or Selling Agent.



