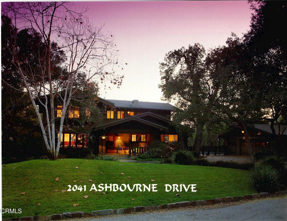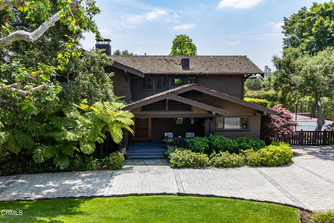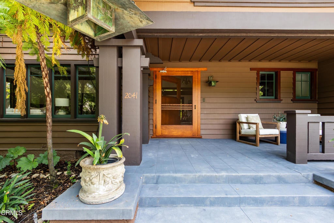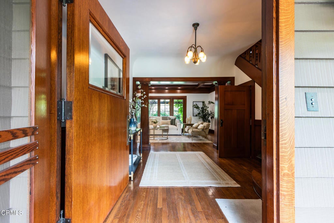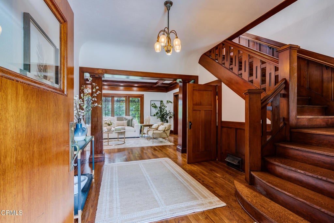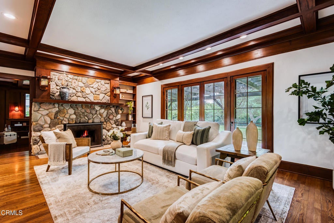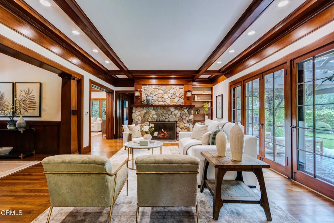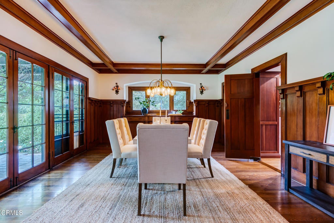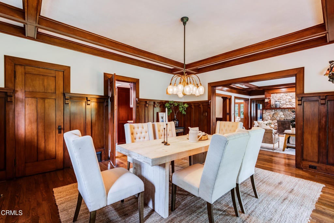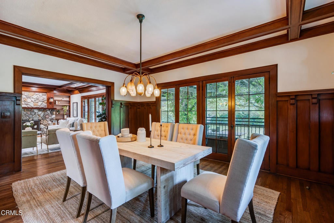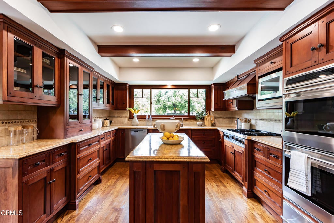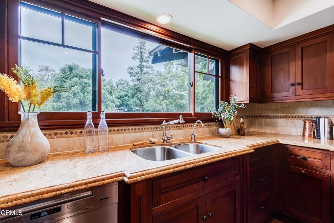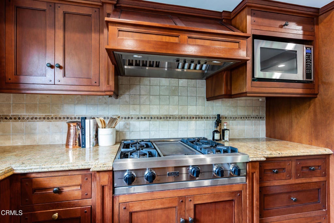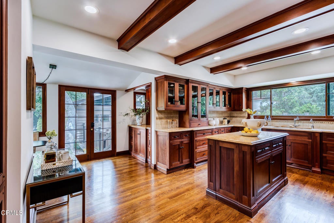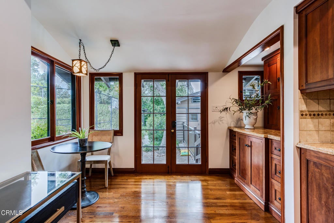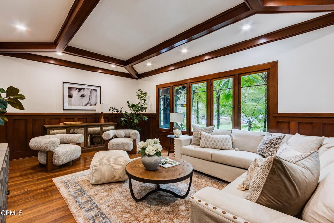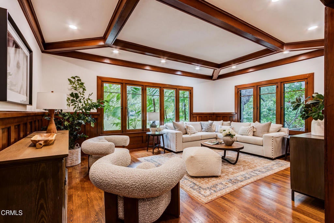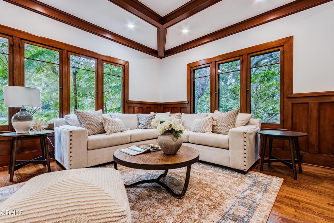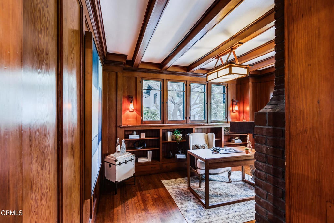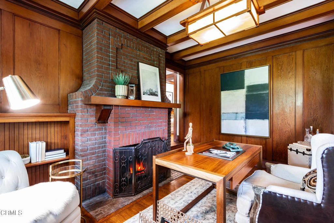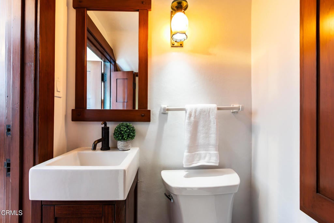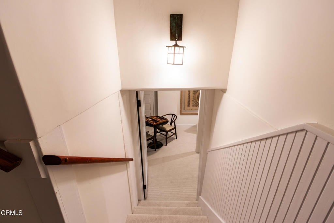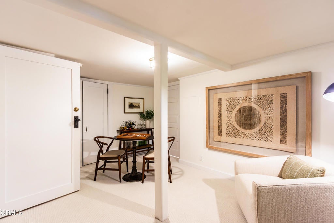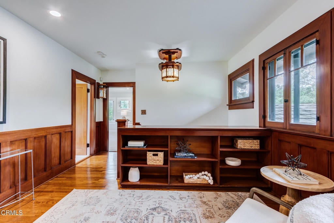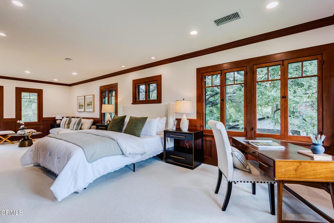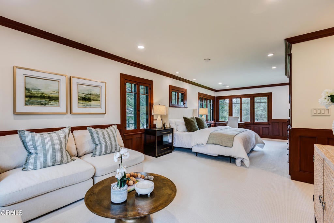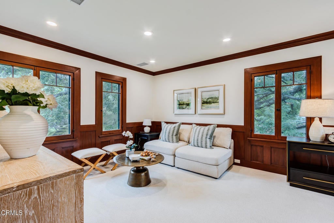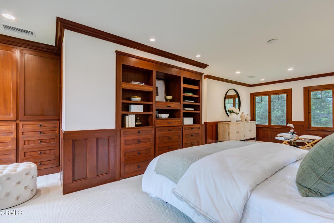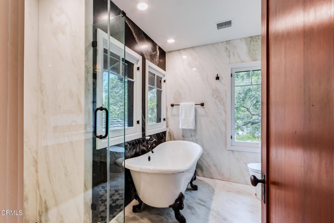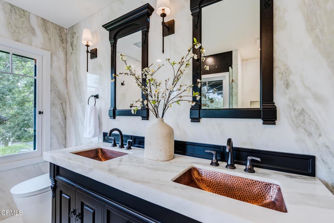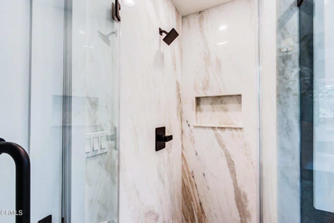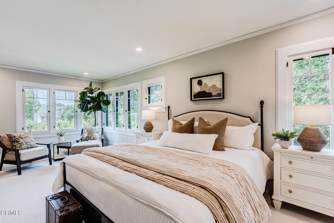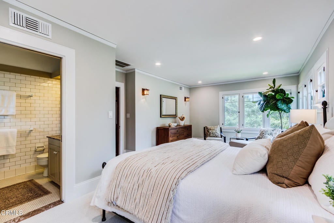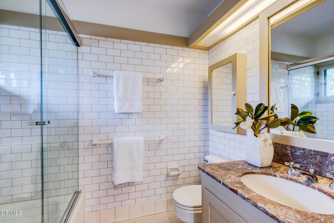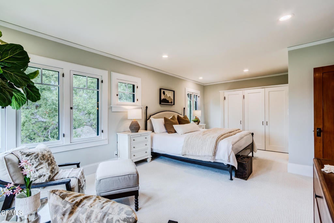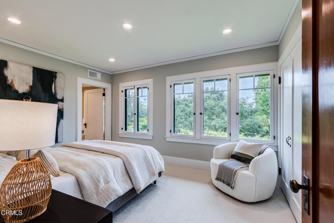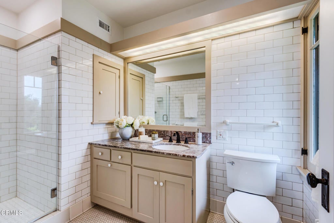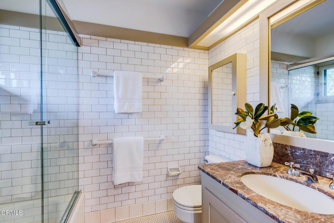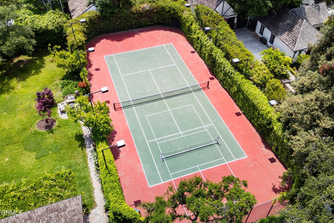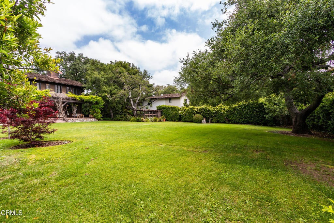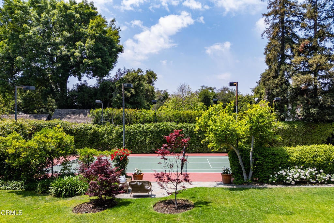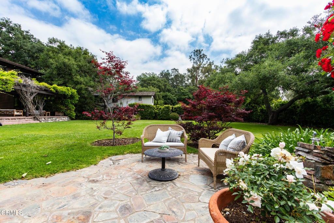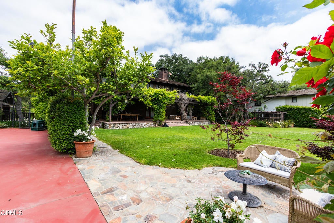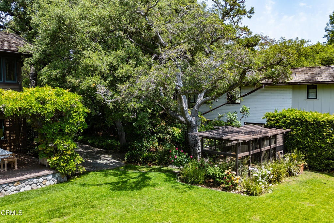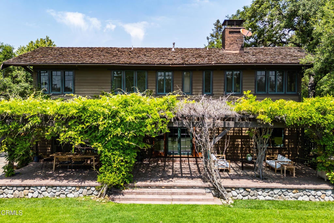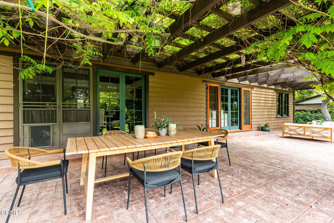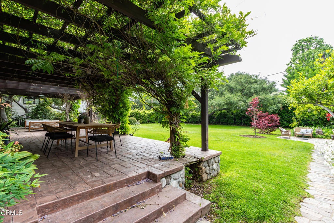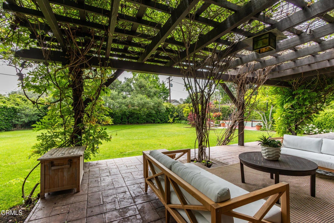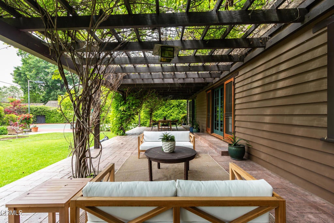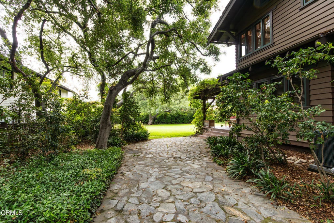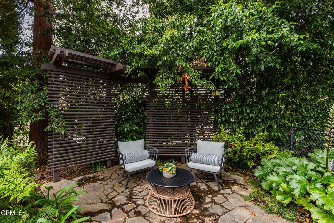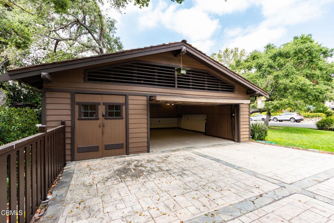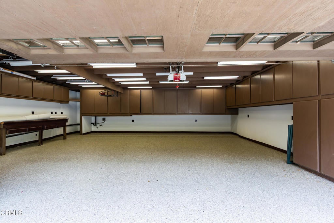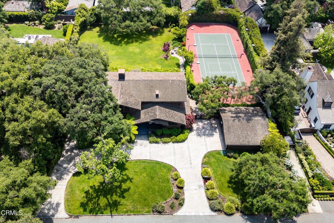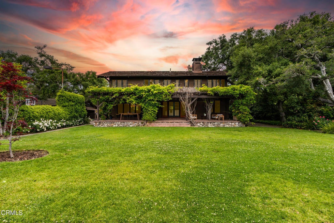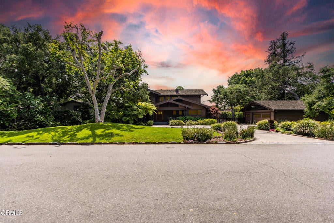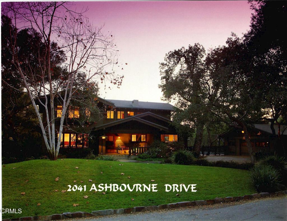- 4 Beds
- 5 Baths
- 3,283 Sqft
- .88 Acres
2041 Ashbourne Drive
The subject property was built in 1910. It is an elegant two level craftsman style design Masterpiece. Exceptionally preserved with original details and characteristics throughout. The house is superblypositioned on the lot with 3 large bedrooms each with an on suite bathroom upstairs. Guest 1/2 bath down stairs with a finished basement game / wine cellar / guest room. House is on a raised and braced concrete foundation. Wood shake roofing with airplane pitch / overhangs, wood siding and exterior walls, with original wooden windows, hardware, fixtures and knobs. Large covered porch with concrete steps and decking. Extra large covered patio featured concrete decking, concrete steps, and river rock deck skirt trim. Dual central heating and cooling, patina copper gutters, craftsman interior and exterior light fixtures, exceptionally well preserved exterior wooden trim, rafters and moldings. French doors and leaded glass windows in formal dining room,and living room. Tennis court with professional grade lighting and fencing.Extra large garage with a permitted 1/2 bathroom.Property was appraised at $7,250,000 on 3-25-24 by All Star Appraisal of Pasadena.
Essential Information
- MLS® #P1-22063
- Price$7,350,000
- Bedrooms4
- Bathrooms5.00
- Full Baths4
- Square Footage3,283
- Acres0.88
- Year Built1910
- TypeResidential
- Sub-TypeSingle Family Residence
- StyleCraftsman
- StatusActive
Community Information
- Address2041 Ashbourne Drive
- Area658 - So. Pasadena
- CitySouth Pasadena
- CountyLos Angeles
- Zip Code91030
Amenities
- Parking Spaces2
- # of Garages2
- ViewNone
- PoolNone
Utilities
Cable Available, Electricity Connected, Natural Gas Available
Parking
Circular Driveway, Garage, Garage Door Opener
Garages
Circular Driveway, Garage, Garage Door Opener
Interior
- InteriorCarpet, Wood
- HeatingForced Air, Fireplace(s)
- CoolingCentral Air
- Has BasementYes
- BasementUnfinished
- FireplaceYes
- FireplacesGreat Room
- # of Stories2
- StoriesTwo
Interior Features
Breakfast Area, Separate/Formal Dining Room, Pantry, All Bedrooms Up
Appliances
Dishwasher, Gas Oven, Refrigerator
Exterior
- ExteriorUnknown
- Lot DescriptionBack Yard
- WindowsWood Frames
- RoofShingle
- ConstructionUnknown
- FoundationConcrete Perimeter
Additional Information
- Date ListedMay 5th, 2025
- Days on Market193
Listing Details
- AgentRon Eshilian
- OfficeR.E. Brokerage
Ron Eshilian, R.E. Brokerage.
Based on information from California Regional Multiple Listing Service, Inc. as of November 14th, 2025 at 9:35am PST. This information is for your personal, non-commercial use and may not be used for any purpose other than to identify prospective properties you may be interested in purchasing. Display of MLS data is usually deemed reliable but is NOT guaranteed accurate by the MLS. Buyers are responsible for verifying the accuracy of all information and should investigate the data themselves or retain appropriate professionals. Information from sources other than the Listing Agent may have been included in the MLS data. Unless otherwise specified in writing, Broker/Agent has not and will not verify any information obtained from other sources. The Broker/Agent providing the information contained herein may or may not have been the Listing and/or Selling Agent.



