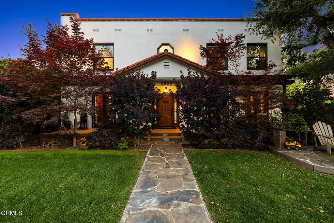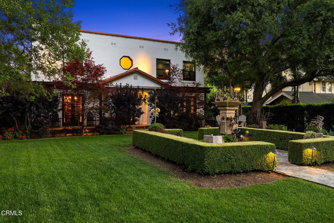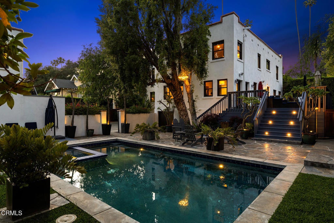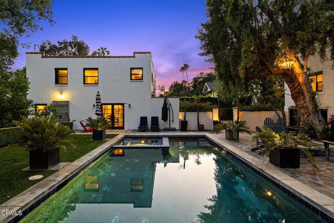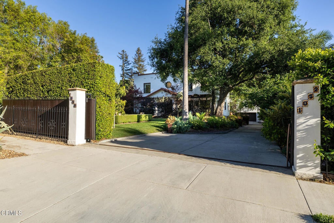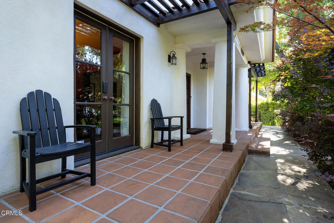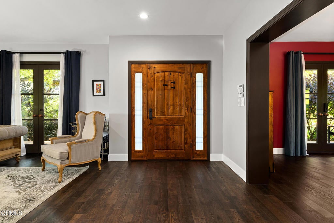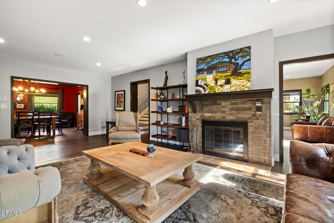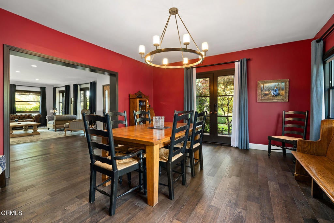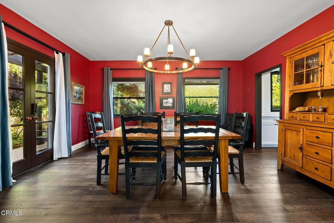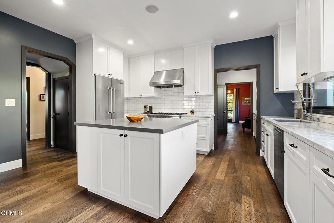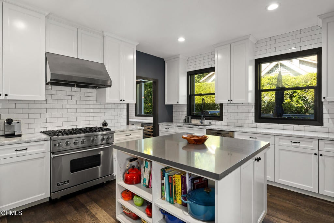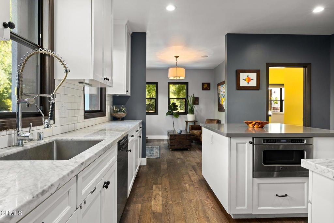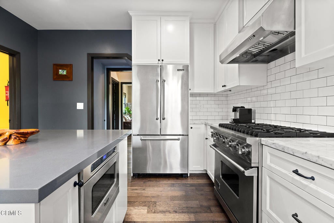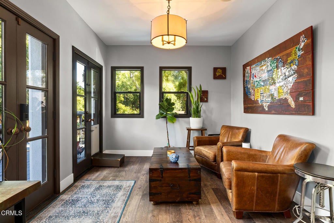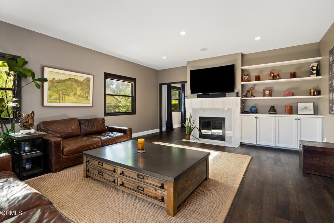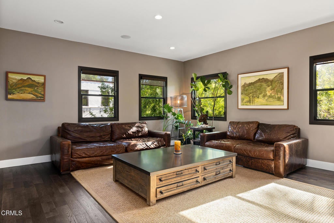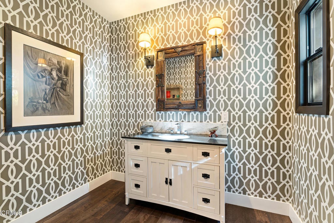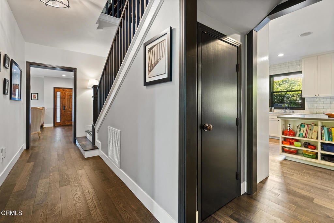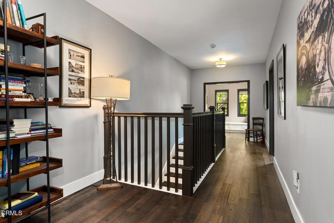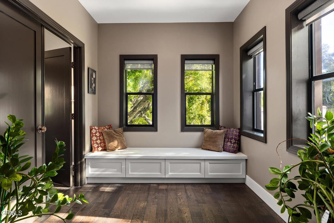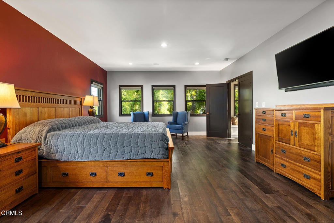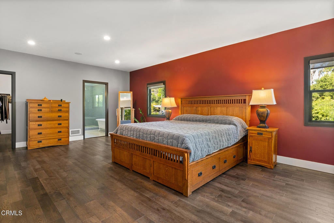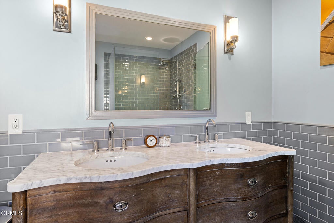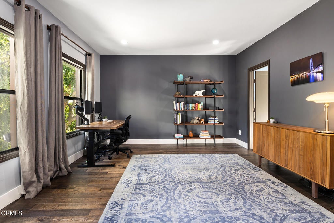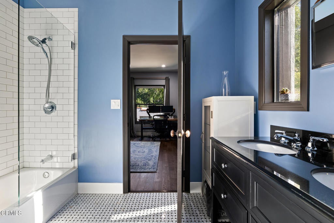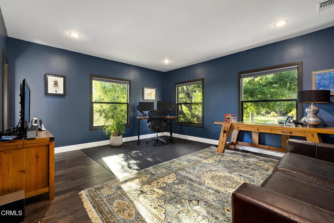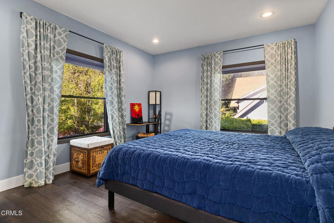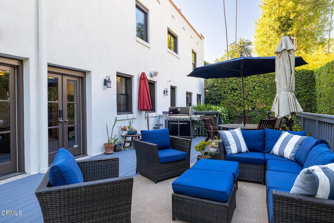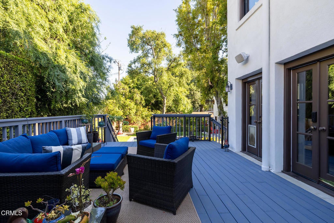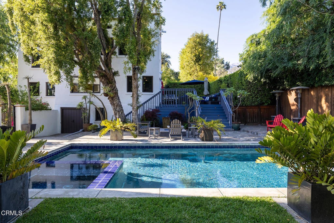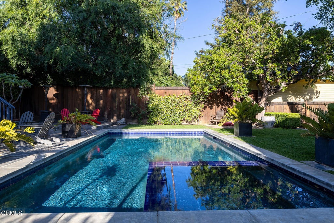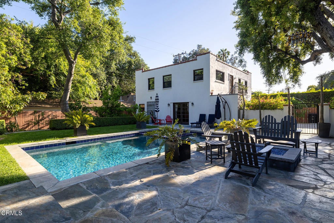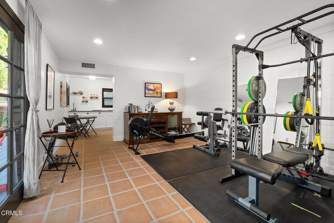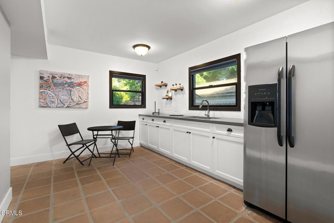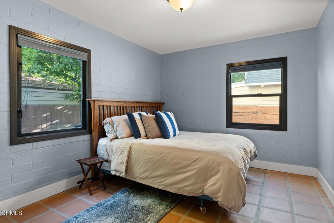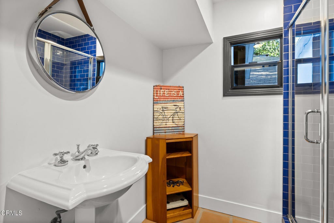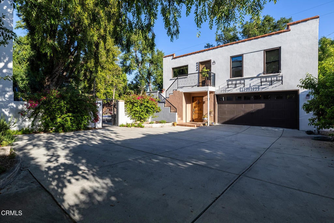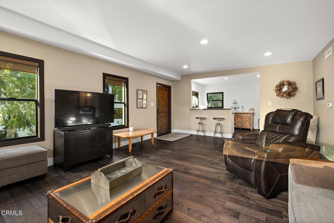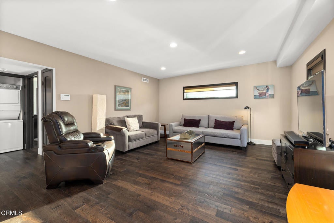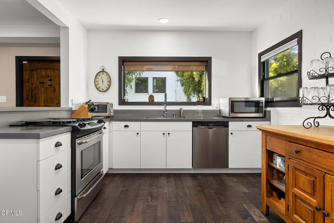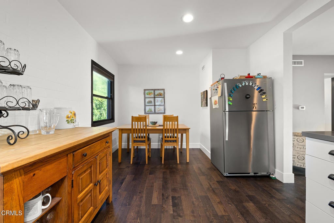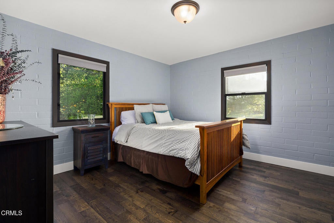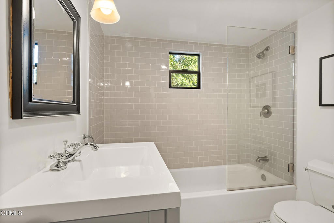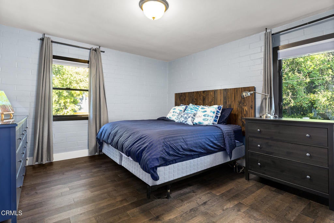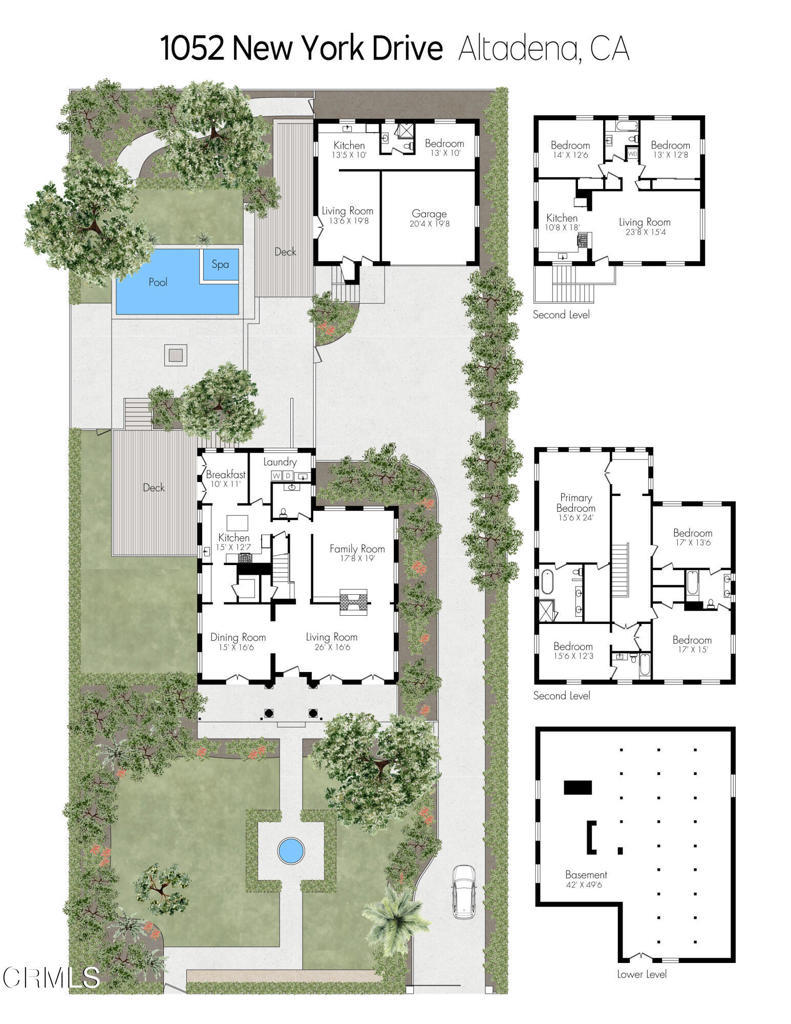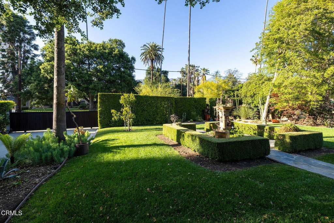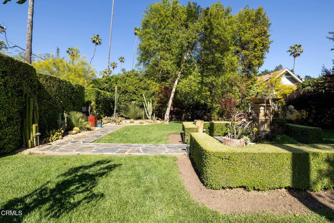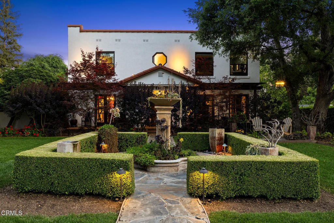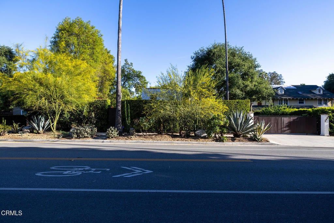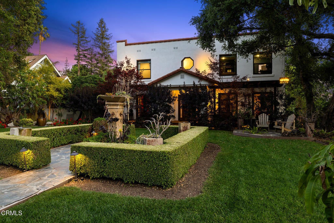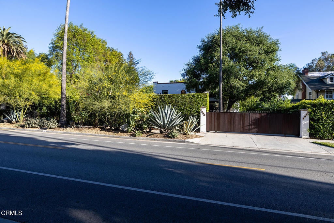- 7 Beds
- 6 Baths
- 6,017 Sqft
- .43 Acres
1052 New York Drive
A hidden sanctuary of elegance and privacy, this exceptional gated compound is set on meticulously landscaped grounds and offers a rare opportunity for the discerning buyer. A mini-estate which includes three distinct residences: a stately 4-bedroom, 3.5-bath main home with a spacious family room, a well-appointed 2-bedroom, 1-bath guest house, and an inviting 1-bedroom pool house. The main home is filled with generous proportions throughout and welcomes you with a wide front porch. Inside you'll find a grand formal living room with fireplace, an elegant dining room, and an expansive family room with a second fireplace. The main level is designed for entertaining, featuring a cook's kitchen appointed with marble counters, an oversized center island, a 6-burner Viking stove, butler's pantry, walk-in pantry, and a separate breakfast area. A large guest bath and a laundry room with utility sink and additional storage complete the main level. A wide wooden staircase leads to a large central landing and a nook with built-in bench seating and storage. The primary suite is extremely spacious with a walk-in closet and a luxurious bath with marble hex tiles, dual vanity sink, a free-standing soaking tub, and oversized glass-enclosed shower. Down the hall are 2 oversized bedrooms that share a jack-and-jill bath, along with an additional bedroom suite featuring a double-door entry and private bath. The outdoor spaces are truly exceptional and enhanced with multiple French doors, a flagstone patio and multiple decks, a pool and spa, outdoor fire pit, and outdoor shower. The pool house offers a kitchenette, dedicated bath, and bedroom. Above the 2-car garage and pool house sits a spacious 2-bedroom, 1-bath guest house with its own full kitchen. Additional storage can be found in the massive walk-in basement. Multiple fruit trees and mature landscaping lead you down the long driveway to the motor court and garage area. This expansive compound is a rare opportunity to enjoy elegant multi-residence living in a serene, resort like setting.
Essential Information
- MLS® #P1-22483
- Price$3,589,000
- Bedrooms7
- Bathrooms6.00
- Full Baths5
- Half Baths1
- Square Footage6,017
- Acres0.43
- Year Built1925
- TypeResidential
- Sub-TypeSingle Family Residence
- StatusActive
Community Information
- Address1052 New York Drive
- Area604 - Altadena
- CityAltadena
- CountyLos Angeles
- Zip Code91001
Amenities
- Parking Spaces12
- ParkingConcrete, Electric Gate
- # of Garages2
- GaragesConcrete, Electric Gate
- ViewMountain(s)
- Has PoolYes
- PoolIn Ground
Interior
- InteriorTile, Wood
- HeatingCentral, Forced Air, Zoned
- CoolingCentral Air, Dual, Zoned
- FireplaceYes
- # of Stories2
- StoriesTwo
Interior Features
Jack and Jill Bath, Walk-In Closet(s)
Appliances
SixBurnerStove, Dishwasher, Free-Standing Range, Gas Oven, Gas Water Heater, Microwave, Refrigerator, Range Hood, Vented Exhaust Fan
Fireplaces
Family Room, Gas Starter, Living Room
Exterior
Lot Description
Back Yard, Drip Irrigation/Bubblers, Front Yard, Sprinklers In Rear, Sprinklers On Side, Sprinkler System
Additional Information
- Date ListedMay 29th, 2025
- Days on Market176
Listing Details
- AgentArmen Sarkissian
- OfficeBerkshire Hathaway Home Servic
Price Change History for 1052 New York Drive, Altadena, (MLS® #P1-22483)
| Date | Details | Change |
|---|---|---|
| Price Reduced from $3,789,000 to $3,589,000 | ||
| Price Reduced from $3,950,000 to $3,789,000 |
Armen Sarkissian, Berkshire Hathaway Home Servic.
Based on information from California Regional Multiple Listing Service, Inc. as of November 21st, 2025 at 8:57am PST. This information is for your personal, non-commercial use and may not be used for any purpose other than to identify prospective properties you may be interested in purchasing. Display of MLS data is usually deemed reliable but is NOT guaranteed accurate by the MLS. Buyers are responsible for verifying the accuracy of all information and should investigate the data themselves or retain appropriate professionals. Information from sources other than the Listing Agent may have been included in the MLS data. Unless otherwise specified in writing, Broker/Agent has not and will not verify any information obtained from other sources. The Broker/Agent providing the information contained herein may or may not have been the Listing and/or Selling Agent.



