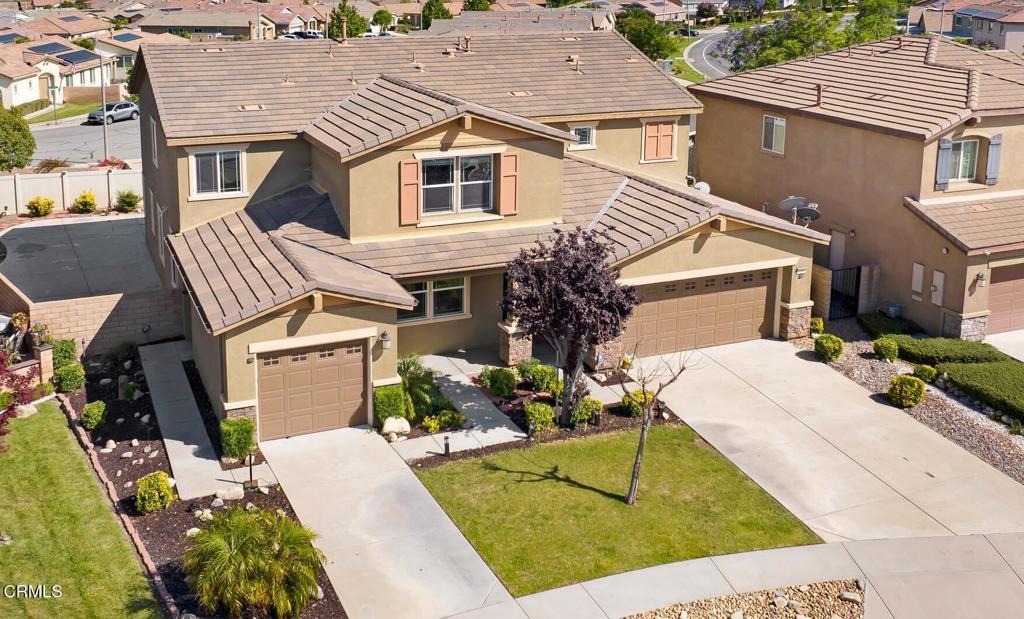- 6 Beds
- 4 Baths
- 4,199 Sqft
- .15 Acres
4069 Bristlecone Pine Lane
Nestled in the desirable Rosena Ranch community of San Bernardino, this expansive 6-bedroom, 3-bathroom home offers the perfect blend of comfort, functionality, and flexibility. Thoughtfully designed for multi-generational living, the home features a rare in-law suite on the main level, complete with its own private entrance, laundry room, and a convenient kitchenette--ideal for extended family, guests, or rental potential. The spacious open-concept layout showcases a modern kitchen with granite countertops, a generous island, and abundant cabinet space, all flowing seamlessly into a large living and dining area perfect for entertaining. Upstairs and down, the home is flooded with natural light and includes six well-sized bedrooms, including a luxurious primary suite and ample bathrooms. Two separate garages--one single-car and one two-car--offer plenty of parking and storage options. The backyard is low-maintenance and private, with mountain views and space to relax or entertain. Located in a beautifully maintained neighborhood with access to community amenities and parks, this home is an exceptional opportunity for comfortable, versatile living.
Essential Information
- MLS® #P1-22758
- Price$848,000
- Bedrooms6
- Bathrooms4.00
- Full Baths3
- Half Baths1
- Square Footage4,199
- Acres0.15
- Year Built2014
- TypeResidential
- Sub-TypeSingle Family Residence
- StyleTraditional
- StatusActive
Community Information
- Address4069 Bristlecone Pine Lane
- Area274 - San Bernardino
- CitySan Bernardino
- CountySan Bernardino
- Zip Code92407
Amenities
- Parking Spaces3
- # of Garages3
- ViewMountain(s), Neighborhood
- Has PoolYes
- PoolNone, Association
Amenities
Clubhouse, Sport Court, Fitness Center, Outdoor Cooking Area, Barbecue, Picnic Area, Playground, Pool, Spa/Hot Tub, Security, Trail(s)
Utilities
Electricity Connected, Natural Gas Connected, Phone Connected, Sewer Connected, Water Connected
Parking
Door-Multi, Driveway, Garage Faces Front, Garage, Garage Door Opener
Garages
Door-Multi, Driveway, Garage Faces Front, Garage, Garage Door Opener
Interior
- InteriorWood
- HeatingCentral
- CoolingCentral Air
- FireplaceYes
- FireplacesDecorative, Living Room
- # of Stories2
- StoriesTwo
Interior Features
Ceiling Fan(s), Eat-in Kitchen, In-Law Floorplan, Pantry, Stone Counters, Recessed Lighting, Bedroom on Main Level, Primary Suite, Walk-In Pantry, Walk-In Closet(s)
Appliances
Double Oven, Dishwasher, Gas Cooktop, Microwave, Refrigerator, Tankless Water Heater, Water To Refrigerator, Dryer, Washer
Exterior
- ExteriorFrame, Stucco
- Exterior FeaturesLighting, Rain Gutters
- RoofTile
- ConstructionFrame, Stucco
- FoundationSlab
Lot Description
Back Yard, Front Yard, Sprinklers In Front, Landscaped, Level, Near Park, Sprinkler System, Irregular Lot
School Information
- ElementaryOther
- HighCajon
Additional Information
- Date ListedJune 13th, 2025
- Days on Market102
- HOA Fees127
- HOA Fees Freq.Monthly
Listing Details
- AgentMark Macfarlane
- OfficeVimvi California
Price Change History for 4069 Bristlecone Pine Lane, San Bernardino, (MLS® #P1-22758)
| Date | Details | Change |
|---|---|---|
| Status Changed from Pending to Active | – | |
| Status Changed from Active to Pending | – | |
| Price Reduced from $899,000 to $848,000 |
Mark Macfarlane, Vimvi California.
Based on information from California Regional Multiple Listing Service, Inc. as of October 6th, 2025 at 9:30pm PDT. This information is for your personal, non-commercial use and may not be used for any purpose other than to identify prospective properties you may be interested in purchasing. Display of MLS data is usually deemed reliable but is NOT guaranteed accurate by the MLS. Buyers are responsible for verifying the accuracy of all information and should investigate the data themselves or retain appropriate professionals. Information from sources other than the Listing Agent may have been included in the MLS data. Unless otherwise specified in writing, Broker/Agent has not and will not verify any information obtained from other sources. The Broker/Agent providing the information contained herein may or may not have been the Listing and/or Selling Agent.






























