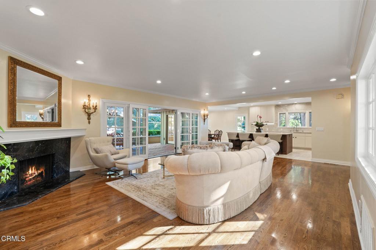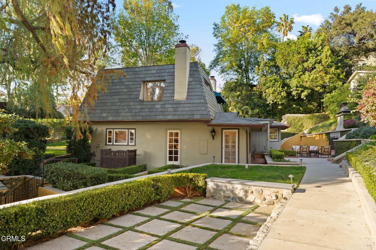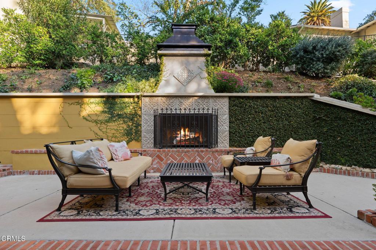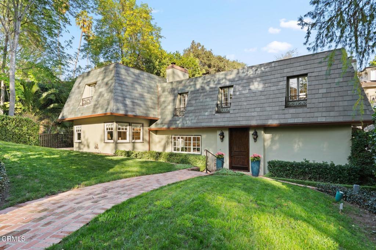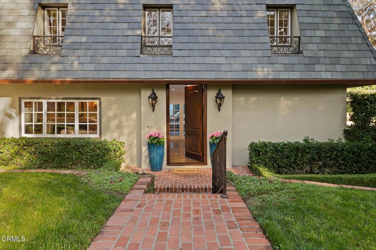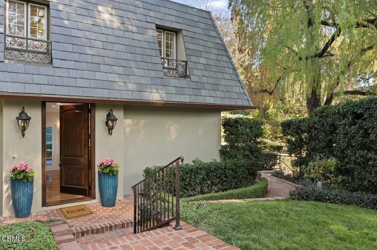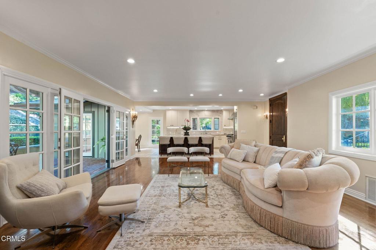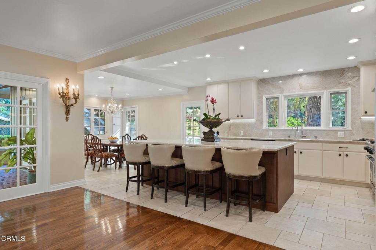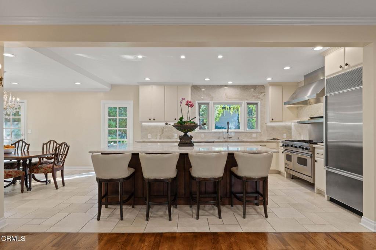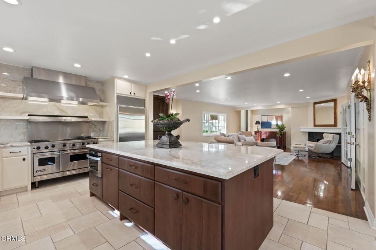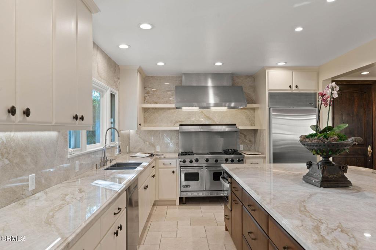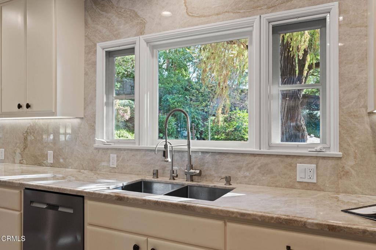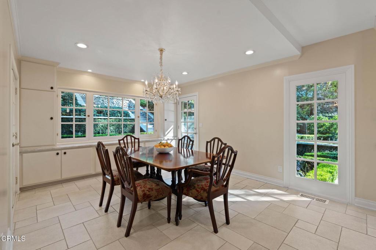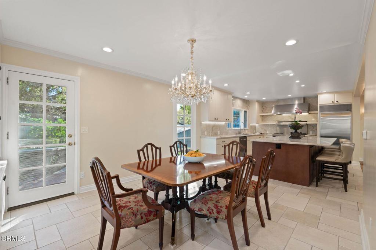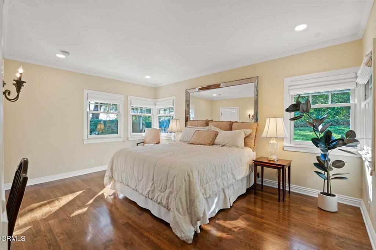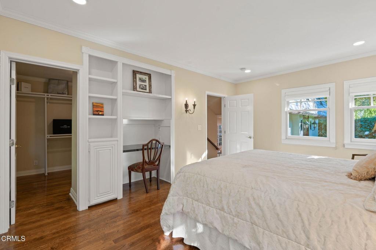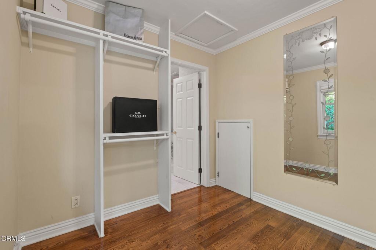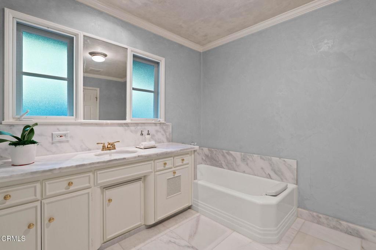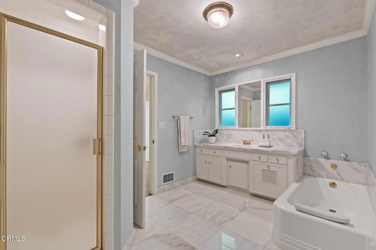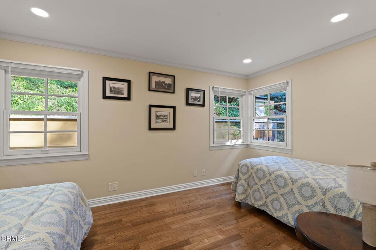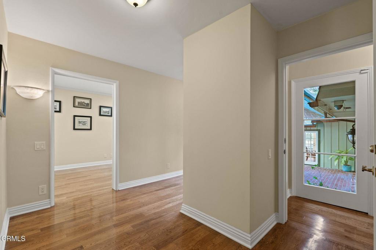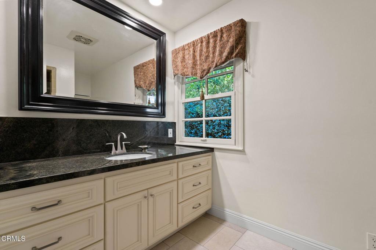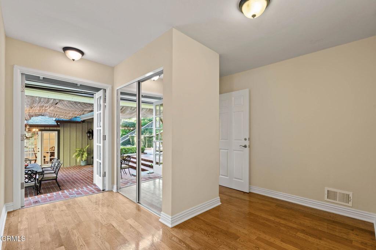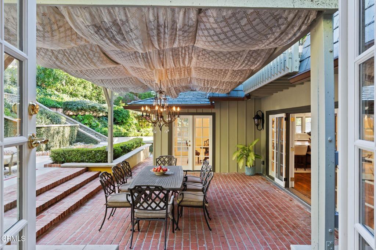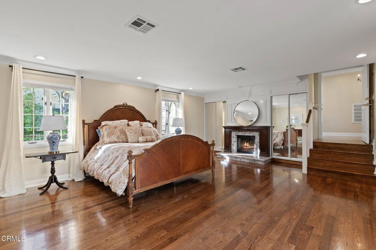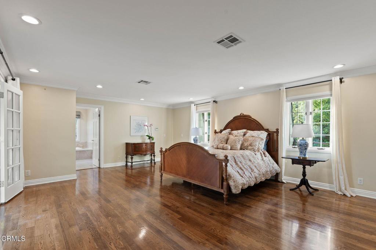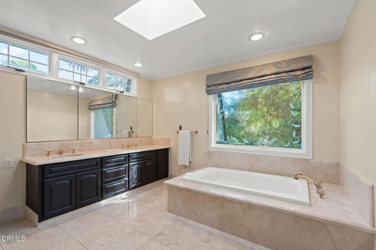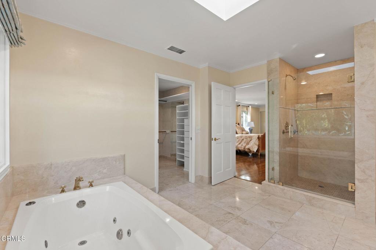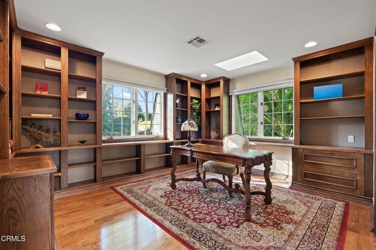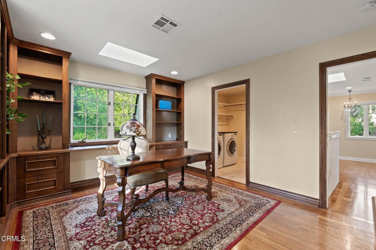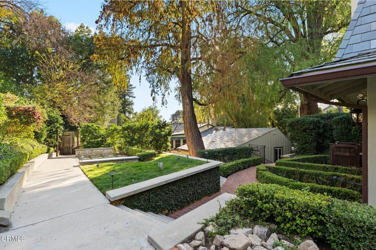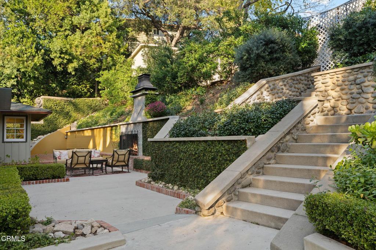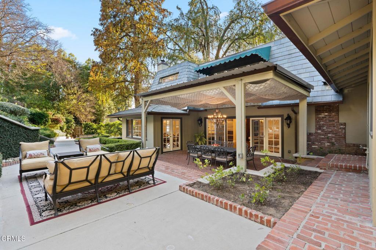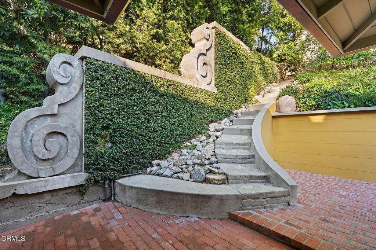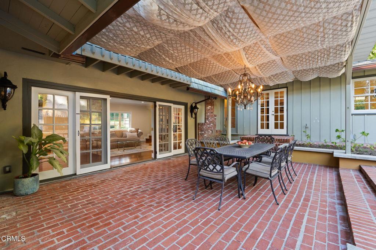- 3 Beds
- 3 Baths
- 3,175 Sqft
- .29 Acres
1010 Stoneridge Drive
The charm and magic of the Loire Valley await you on a private cul-de-sac in Pasadena's exclusive Busch Gardens neighborhood. Welcome to 1010 Stoneridge Drive, a gorgeous French Provincial home designed for those who appreciate privacy, elegance, and the finer things in life. Tall, lush hedges and century-old Montezuma Cypresses envelop the beautifully landscaped grounds, where afternoon sunlight filters through cascading branches onto the winding pathways crafted from historic Simon's bricks. Coming home feels like entering your own private sanctuary. Crowned with a mansard slate roof, even before you enter it's clear that quality and luxury define this exceptional residence. Inside, the open floor plan creates an ambiance that's both graceful and inviting. The spacious living room, with its gleaming oak floors, handsome fireplace, and wall of French doors flows naturally to the exquisite chef's kitchen, which has been completely remodeled. With commercial grade Viking range, Sub-Zero fridge, and a massive island topped with stunning Taj Mahal quartzite, there's plenty of space to host a charcuterie tasting with a dozen or more guests. Nearby, the open-concept dining room stands ready for the feast to follow and looks out to the peaceful backyard. The home includes three spacious en suites, with two found on the main level. Upstairs, the owner's suite is a peaceful and luxurious retreat complete with a fireplace, garden views, and a palatial bath. Down the hall, find a quiet home office filled with natural light. When entertaining, your supremely private backyard offers the perfect backdrop for garden parties and intimate gatherings with close friends. With lush greenery, a massive outdoor fireplace, and multiple areas to sip, dine, and unwind, time spent here feels like you're relaxing in the French countryside. Just close your eyes, feel the breeze, and listen to the sounds of the songbirds. As part of the historic Busch Gardens estate, the grounds feature remnants of its storied past, including stately decorative volutes and a river rock staircase that once stretched to the back door of the original home, evoking a sense of heritage and timeless elegance. More than just a beautiful home, 1010 Stoneridge Drive is an invitation to savor the good life.
Essential Information
- MLS® #P1-22899
- Price$3,250,000
- Bedrooms3
- Bathrooms3.00
- Full Baths2
- Square Footage3,175
- Acres0.29
- Year Built1951
- TypeResidential
- Sub-TypeSingle Family Residence
- StyleFrench/Provincial
- StatusActive
Community Information
- Address1010 Stoneridge Drive
- Area647 - Pasadena (SW)
- CityPasadena
- CountyLos Angeles
- Zip Code91105
Amenities
- Parking Spaces2
- ParkingDetached Carport
- # of Garages2
- GaragesDetached Carport
- ViewTrees/Woods
- PoolNone
Interior
- InteriorWood
- HeatingCentral
- CoolingCentral Air
- FireplaceYes
- StoriesTwo
Interior Features
Built-in Features, Balcony, Dry Bar, Separate/Formal Dining Room, Eat-in Kitchen, Open Floorplan, Stone Counters, Recessed Lighting, Storage, Attic, Bedroom on Main Level, Walk-In Closet(s)
Appliances
Convection Oven, Dishwasher, Gas Cooktop, Indoor Grill, Propane Oven, Refrigerator, Water Heater
Fireplaces
Living Room, Primary Bedroom, Outside
Exterior
- Exterior FeaturesBalcony
- WindowsSkylight(s)
Additional Information
- Date ListedJune 24th, 2025
- Days on Market151
Listing Details
- AgentEvangelyn Lin
- OfficeeXp Realty of California, Inc.
Evangelyn Lin, eXp Realty of California, Inc..
Based on information from California Regional Multiple Listing Service, Inc. as of November 22nd, 2025 at 7:45am PST. This information is for your personal, non-commercial use and may not be used for any purpose other than to identify prospective properties you may be interested in purchasing. Display of MLS data is usually deemed reliable but is NOT guaranteed accurate by the MLS. Buyers are responsible for verifying the accuracy of all information and should investigate the data themselves or retain appropriate professionals. Information from sources other than the Listing Agent may have been included in the MLS data. Unless otherwise specified in writing, Broker/Agent has not and will not verify any information obtained from other sources. The Broker/Agent providing the information contained herein may or may not have been the Listing and/or Selling Agent.



