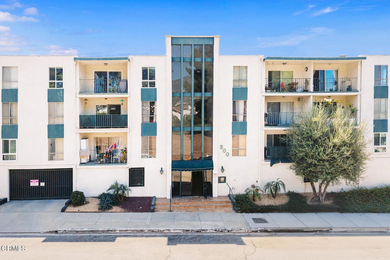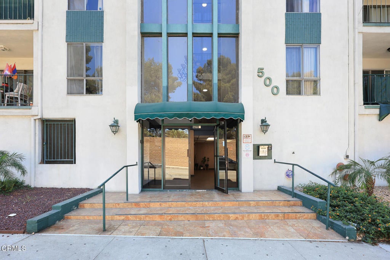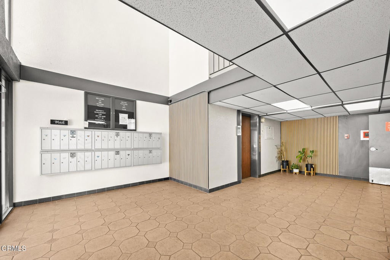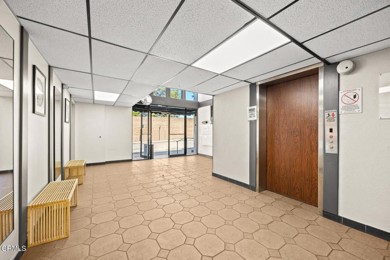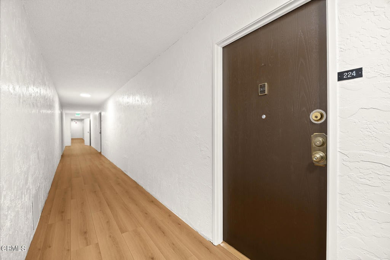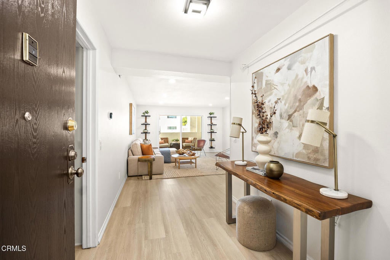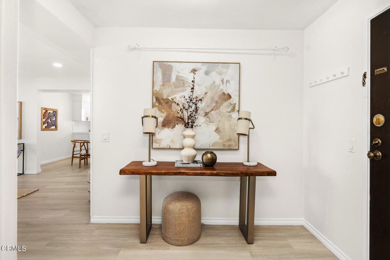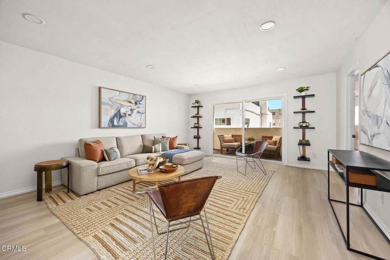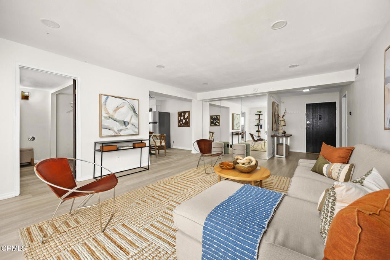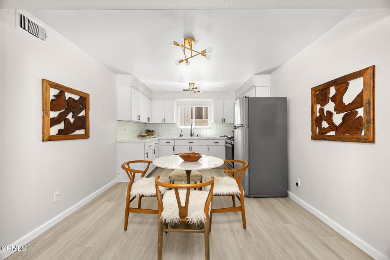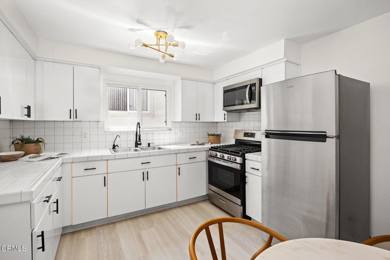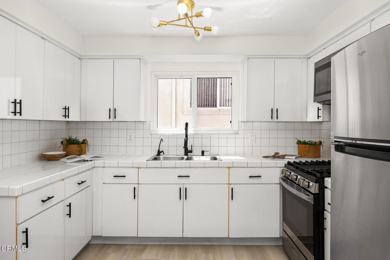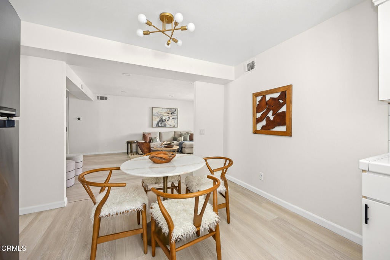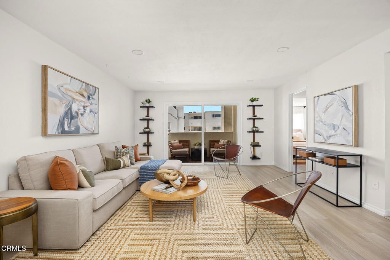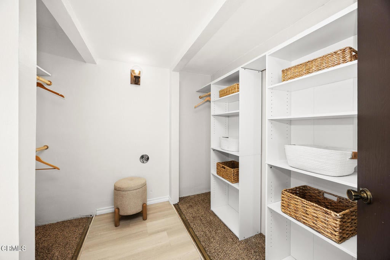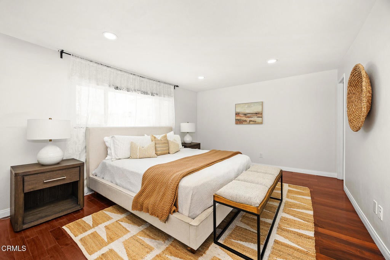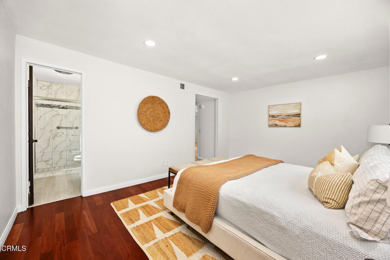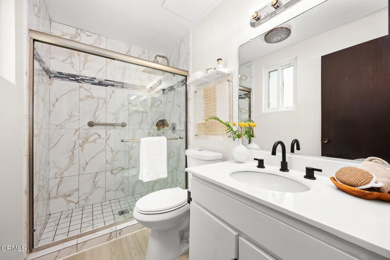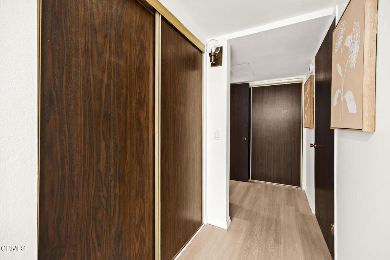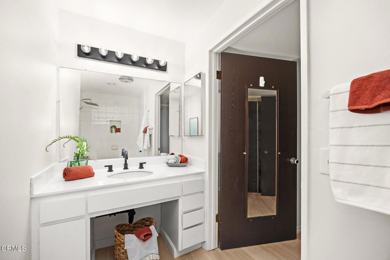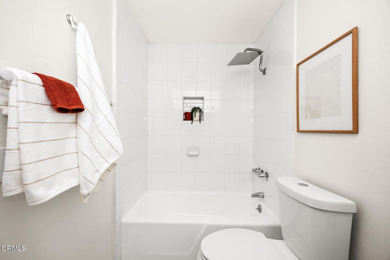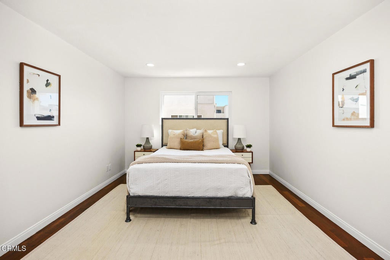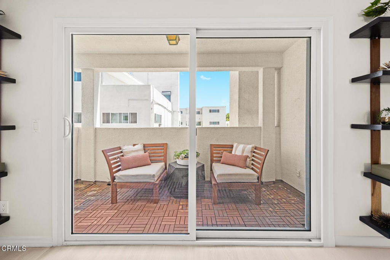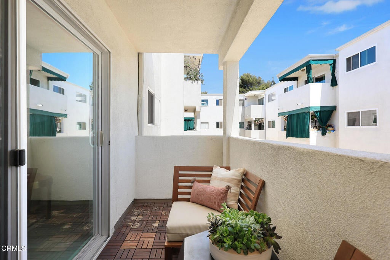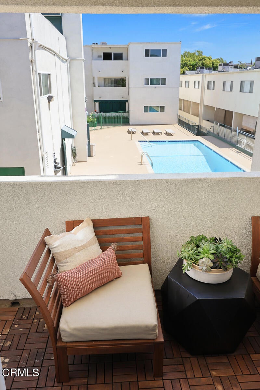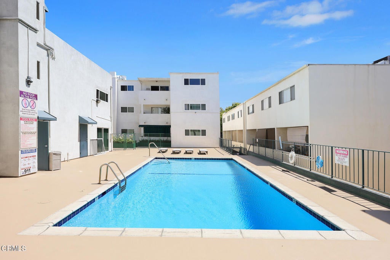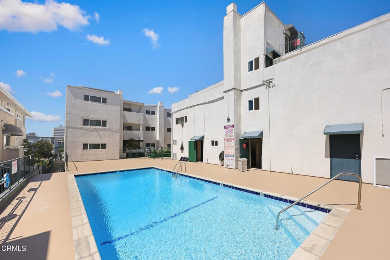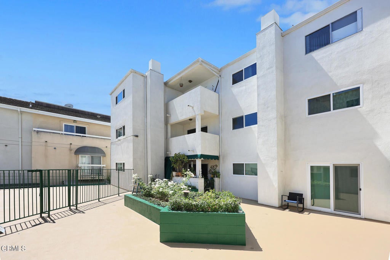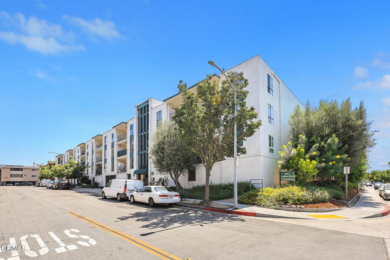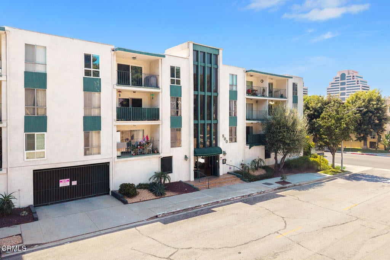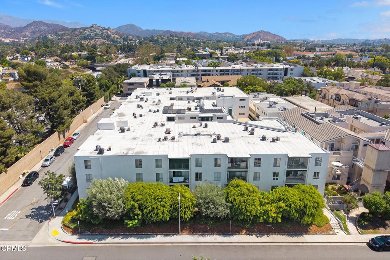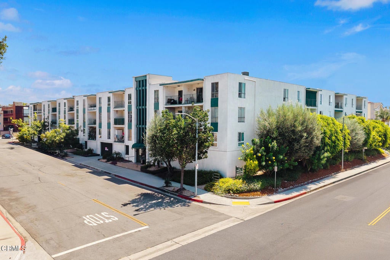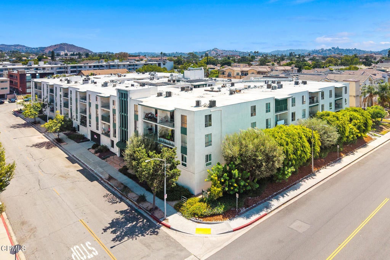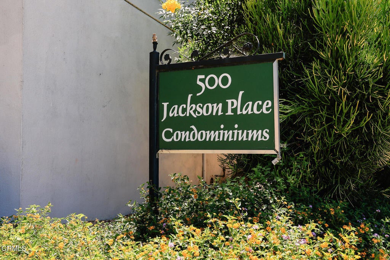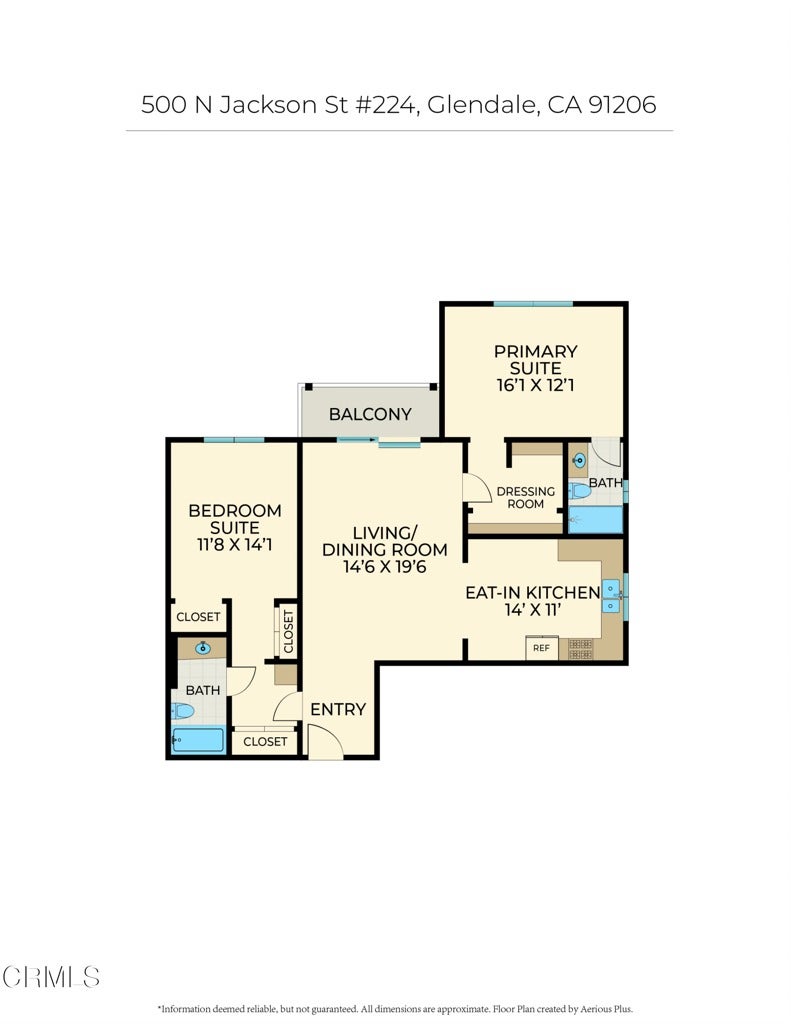- 2 Beds
- 2 Baths
- 1,137 Sqft
- 1½ Acres
500 Jackson Place # 224
Welcome home to this beautifully updated 2 Bedroom, 2 Bath condo in the heart of Glendale! This light-filled home features an open floor plan and a spacious Living Room with newer LPV flooring and a private balcony overlooking the pool. The Dining Area flows seamlessly into the Kitchen, which offers ample cabinetry, counter-top workspace, and stainless steel appliances perfect for everyday living and entertaining. The Primary Suite is generous in size with rich wood flooring, abundant closet space, and an en-suite bathroom with a stall shower. The secondary Bedroom includes dual closets and an attached Bathroom with a shower/tub combo and newer fixtures. Additional upgrades include recessed LED lighting, central air and heat with Nest thermostat, newer electrical panel, reverse osmosis drinking system, EV charger, and two side-by-side parking spaces conveniently located near the elevator. The recently renovated community features a newly resurfaced pool, media and recreation room, new roof, and convenient on-site laundry facilities located on the second floor. Ideally located near the 134 freeway, this condo provides easy access to Glendale's best dining, shopping, and entertainment including The Americana at Brand, Galleria, and Trader Joe's. Move-in ready and beautifully updated-don't miss this one!
Essential Information
- MLS® #P1-24016
- Price$599,900
- Bedrooms2
- Bathrooms2.00
- Full Baths1
- Square Footage1,137
- Acres1.05
- Year Built1973
- TypeResidential
- Sub-TypeCondominium
- StatusActive Under Contract
Community Information
- Address500 Jackson Place # 224
- SubdivisionOther
- CityGlendale
- CountyLos Angeles
- Zip Code91206
Area
628 - Glendale-South of 134 Fwy
Amenities
- Parking Spaces2
- # of Garages2
- ViewPool
- Has PoolYes
- PoolCommunity, Heated
Amenities
Maintenance Grounds, Pet Restrictions, Water
Parking
Community Structure, Side By Side, Controlled Entrance
Garages
Community Structure, Side By Side, Controlled Entrance
Interior
- InteriorVinyl, Wood
- HeatingCentral
- CoolingCentral Air
- FireplacesNone
- # of Stories1
- StoriesOne
Interior Features
Balcony, Eat-in Kitchen, Open Floorplan, Recessed Lighting, Multiple Primary Suites
Appliances
Gas Oven, Gas Range, Microwave, Refrigerator, Water Purifier
Exterior
- ExteriorStucco
- RoofRolled/Hot Mop
- ConstructionStucco
- FoundationSlab
Additional Information
- Date ListedSeptember 8th, 2025
- Days on Market105
- ZoningGLR4
- HOA Fees475
- HOA Fees Freq.Monthly
Listing Details
- AgentValerie A Talbert
- OfficeCOMPASS
Price Change History for 500 Jackson Place # 224, Glendale, (MLS® #P1-24016)
| Date | Details | Change |
|---|---|---|
| Status Changed from Active to Active Under Contract | – | |
| Price Reduced from $624,900 to $599,900 |
Valerie A Talbert, COMPASS.
Based on information from California Regional Multiple Listing Service, Inc. as of December 21st, 2025 at 10:56pm PST. This information is for your personal, non-commercial use and may not be used for any purpose other than to identify prospective properties you may be interested in purchasing. Display of MLS data is usually deemed reliable but is NOT guaranteed accurate by the MLS. Buyers are responsible for verifying the accuracy of all information and should investigate the data themselves or retain appropriate professionals. Information from sources other than the Listing Agent may have been included in the MLS data. Unless otherwise specified in writing, Broker/Agent has not and will not verify any information obtained from other sources. The Broker/Agent providing the information contained herein may or may not have been the Listing and/or Selling Agent.



