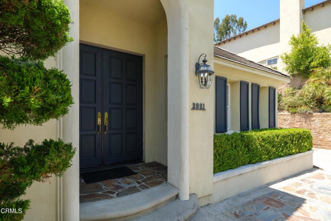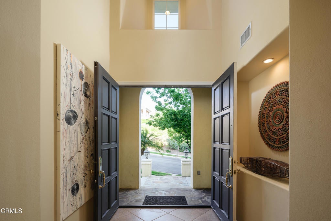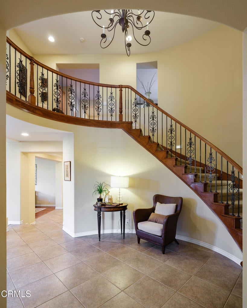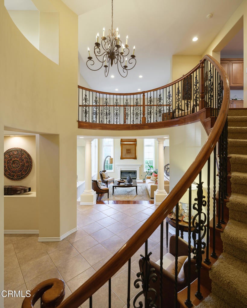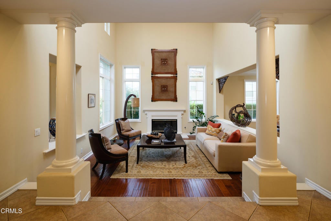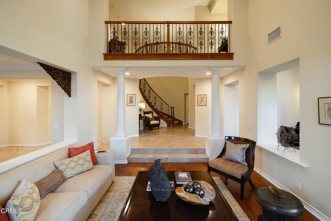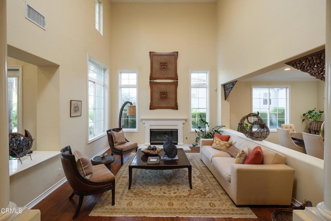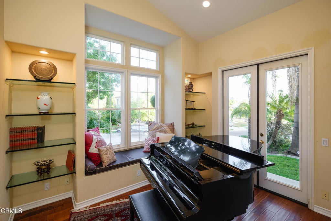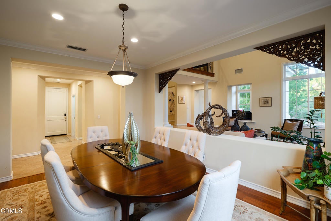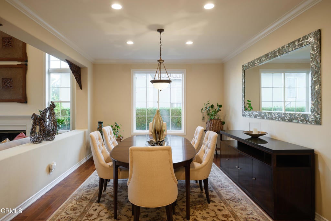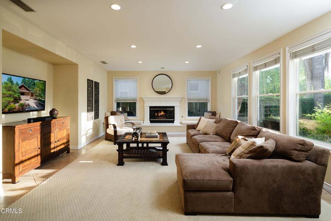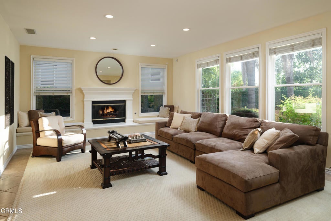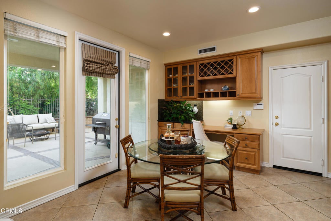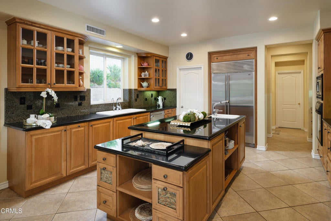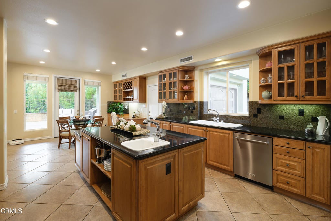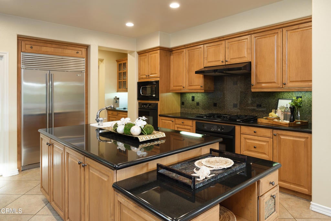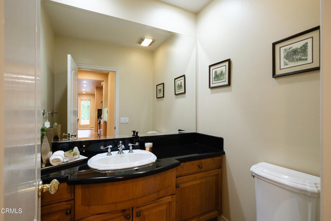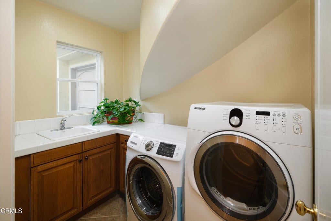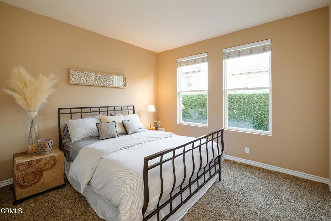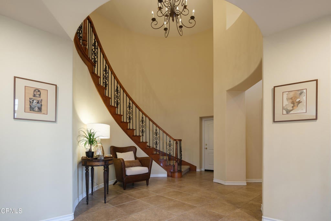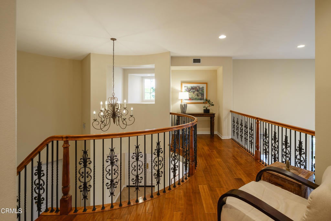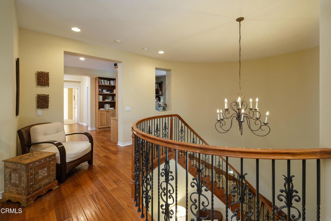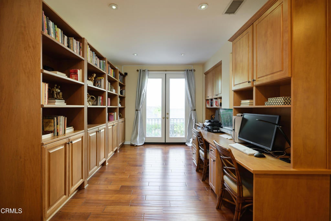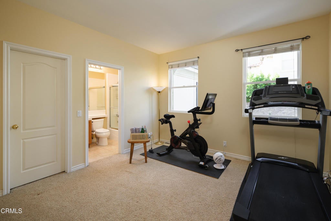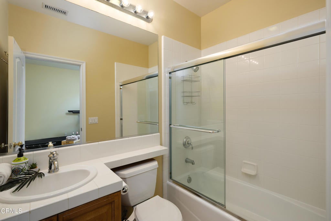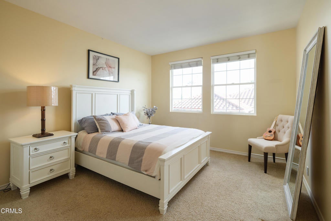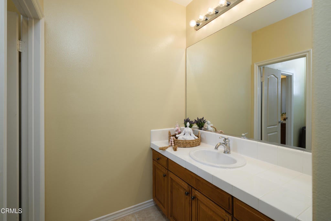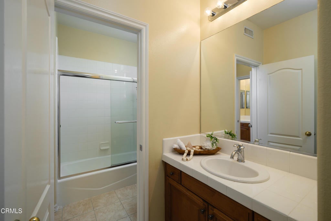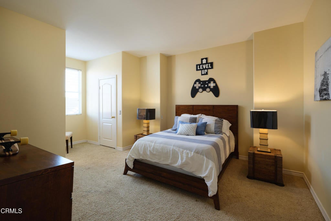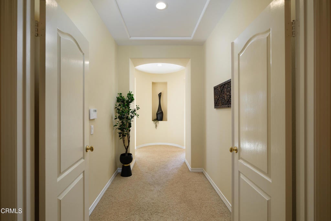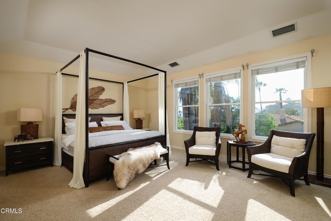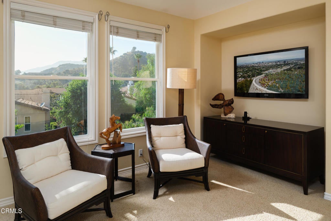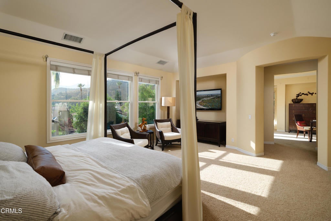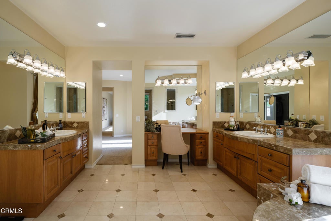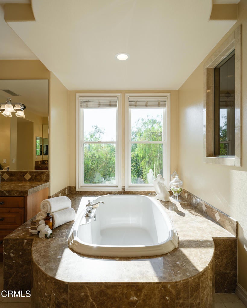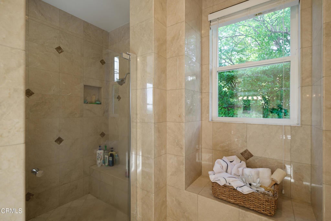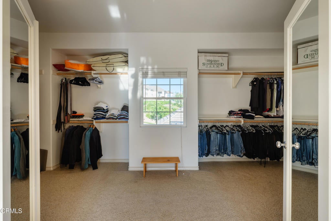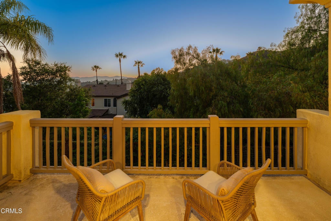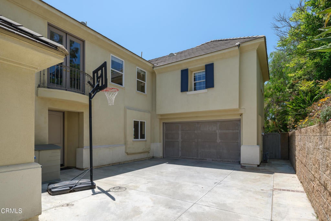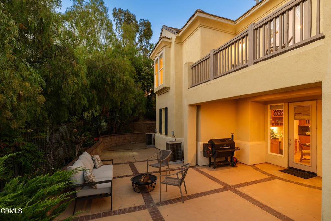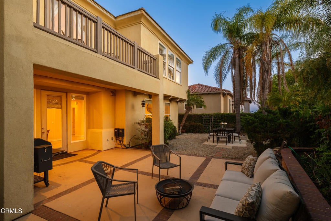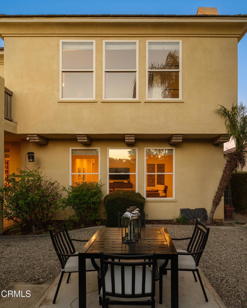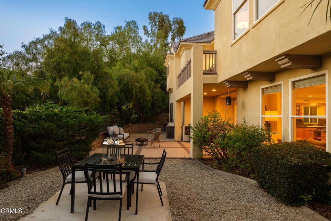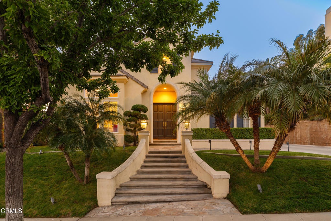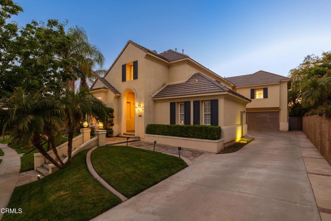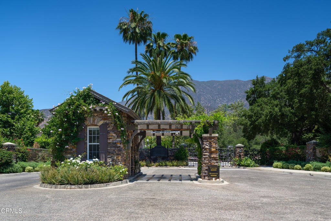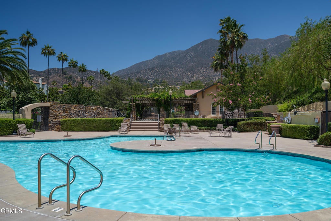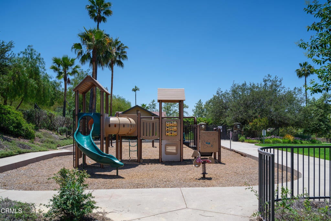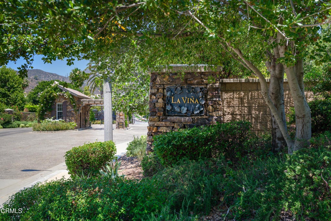- 5 Beds
- 5 Baths
- 4,617 Sqft
- .19 Acres
3921 Chapman Court
Welcome home to this gorgeous estate with sunset views located within the gated community of La Vina. The front door opens to a breathtaking vaulted foyer. The foyer leads into a beautiful living room with dramatic two-story ceilings and a separate office space or music room. Spacious hallways lead to a formal dining room and spacious family room. A private downstairs en-suite bedroom perfect for guests. The kitchen features a granite island and walk-in pantry. The kitchen opens up to a separate dining space with built-in cabinetry and a desk. Enjoy panoramic views from the second-story balcony off of the primary suite with en-suite bathroom and a bonus room for a nursery, gym, or second home office. Take advantage of the grand walk-in closet that provides ample space for clothing and storage. The backyard rounds out this gorgeous property with an enchanting patio! All the things we love about La Vina remain a cornerstone of this cherished community. It offers a gated environment with amenities like a playground, community pool, and serene walking paths that meander through meditative Oak tree groves. Although recent fires have impacted some of these areas, the community is committed to restoring them. La Vina, situated at the top of Altadena, remains a beautiful haven, just minutes away from Old Pasadena, the Rose Bowl, and only 15 miles from DTLA.
Essential Information
- MLS® #P1-24055
- Price$2,198,000
- Bedrooms5
- Bathrooms5.00
- Full Baths4
- Half Baths1
- Square Footage4,617
- Acres0.19
- Year Built2001
- TypeResidential
- Sub-TypeSingle Family Residence
- StatusActive Under Contract
Community Information
- Address3921 Chapman Court
- Area604 - Altadena
- CityAltadena
- CountyLos Angeles
- Zip Code91001
Amenities
- Parking Spaces2
- ParkingDoor-Multi, Driveway, Garage
- # of Garages2
- GaragesDoor-Multi, Driveway, Garage
- Has PoolYes
- PoolCommunity, Association
Amenities
Maintenance Grounds, Pool, Trail(s), Guard, Management
View
City Lights, Canyon, Mountain(s)
Interior
- InteriorCarpet, Tile, Wood
- HeatingForced Air
- CoolingCentral Air
- FireplaceYes
- FireplacesFamily Room, Living Room
- StoriesTwo
Interior Features
Bedroom on Main Level, Primary Suite, Walk-In Pantry, Walk-In Closet(s), Entrance Foyer, Jack and Jill Bath
Appliances
Dishwasher, Freezer, Gas Cooktop, Ice Maker, Microwave, Refrigerator
Exterior
- Lot DescriptionBack Yard, Front Yard
Additional Information
- Date ListedSeptember 9th, 2025
- Days on Market112
- HOA Fees513
- HOA Fees Freq.Monthly
Listing Details
- AgentMegan Ferrell
- OfficeCOMPASS
Price Change History for 3921 Chapman Court, Altadena, (MLS® #P1-24055)
| Date | Details | Change |
|---|---|---|
| Status Changed from Active to Active Under Contract | – |
Megan Ferrell, COMPASS.
Based on information from California Regional Multiple Listing Service, Inc. as of December 31st, 2025 at 4:30pm PST. This information is for your personal, non-commercial use and may not be used for any purpose other than to identify prospective properties you may be interested in purchasing. Display of MLS data is usually deemed reliable but is NOT guaranteed accurate by the MLS. Buyers are responsible for verifying the accuracy of all information and should investigate the data themselves or retain appropriate professionals. Information from sources other than the Listing Agent may have been included in the MLS data. Unless otherwise specified in writing, Broker/Agent has not and will not verify any information obtained from other sources. The Broker/Agent providing the information contained herein may or may not have been the Listing and/or Selling Agent.




