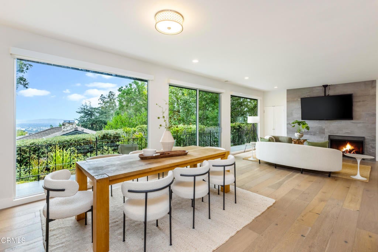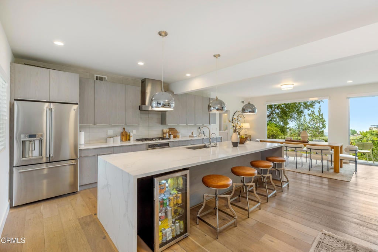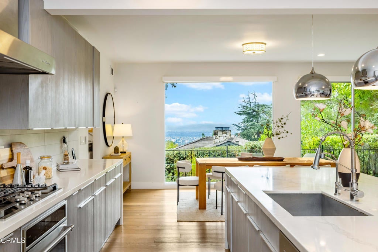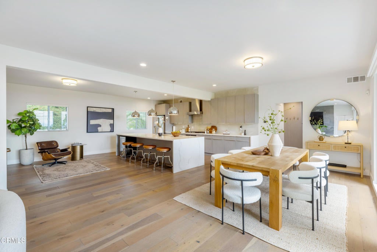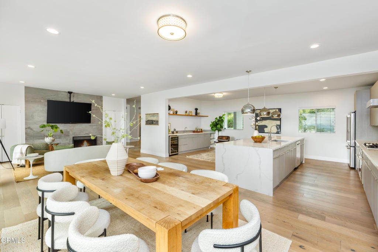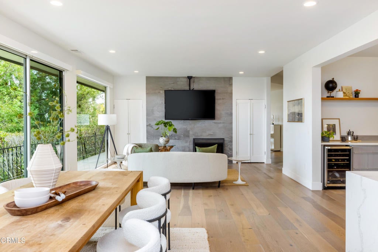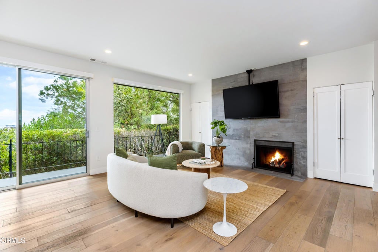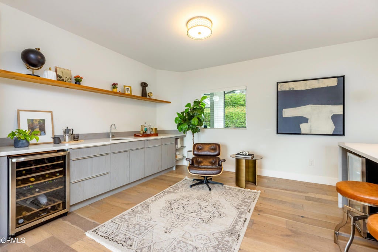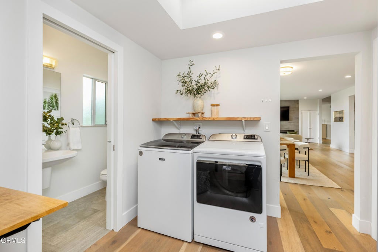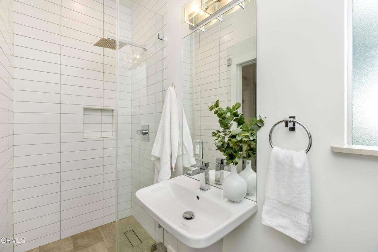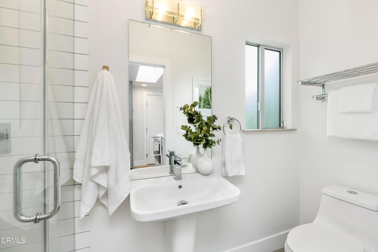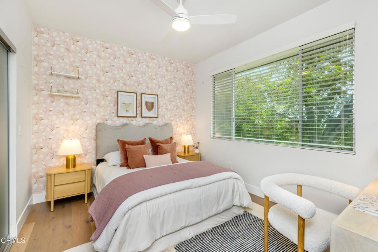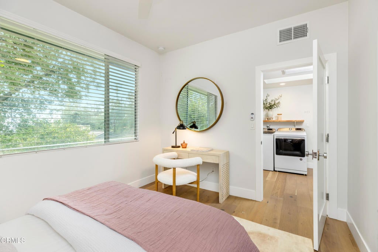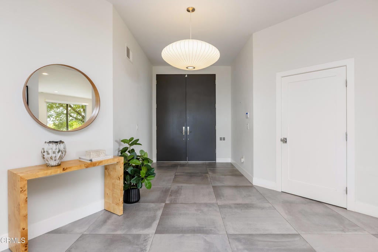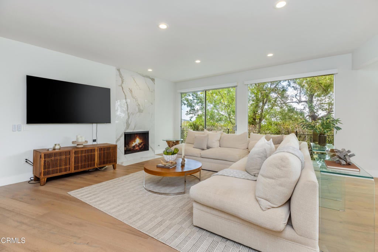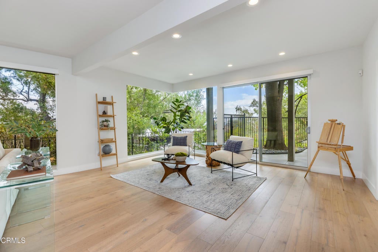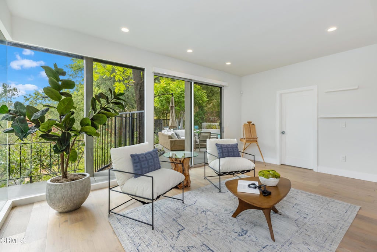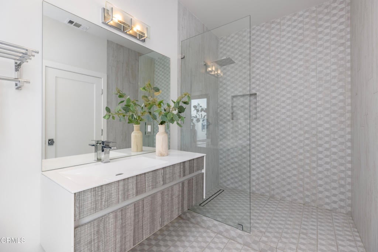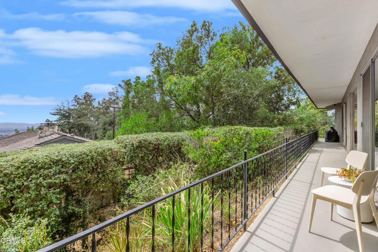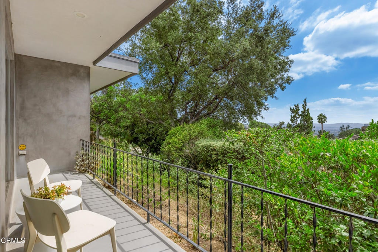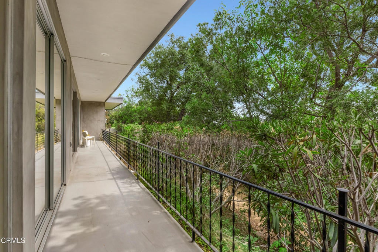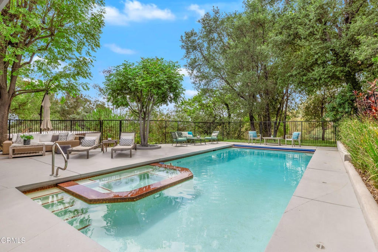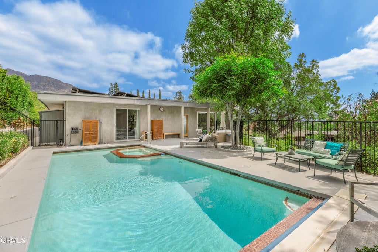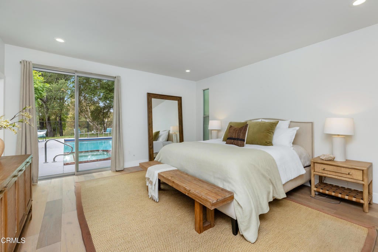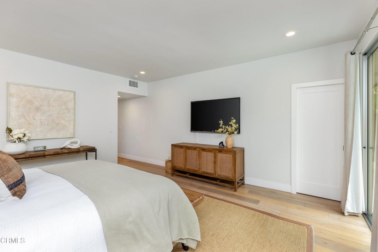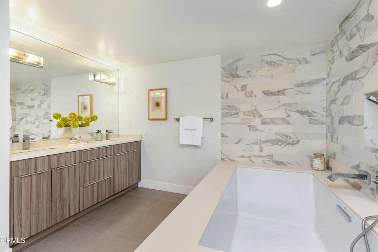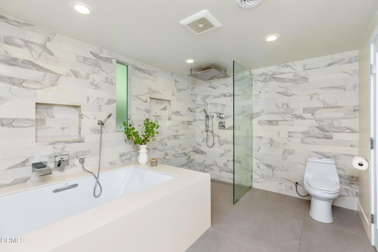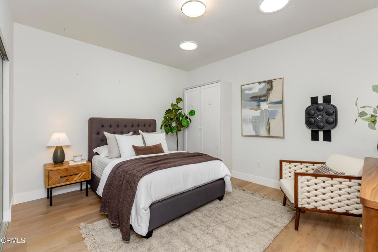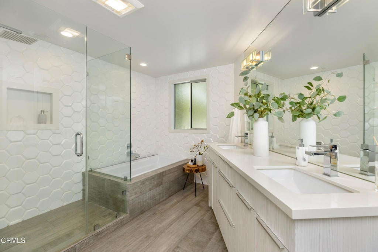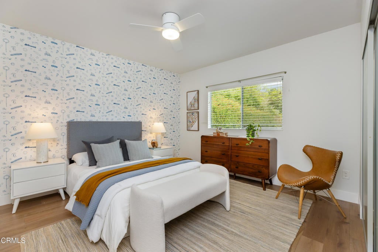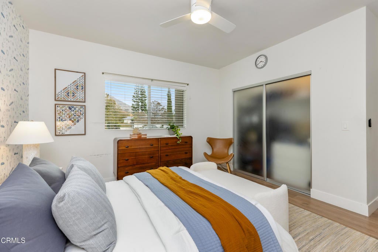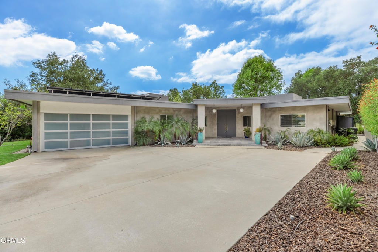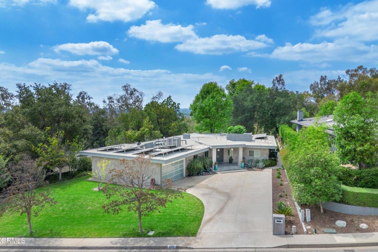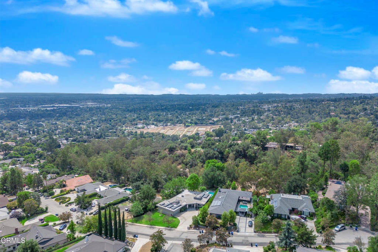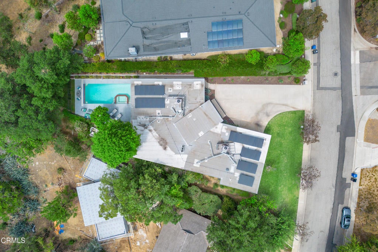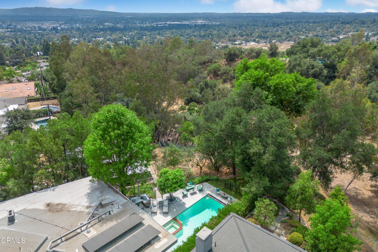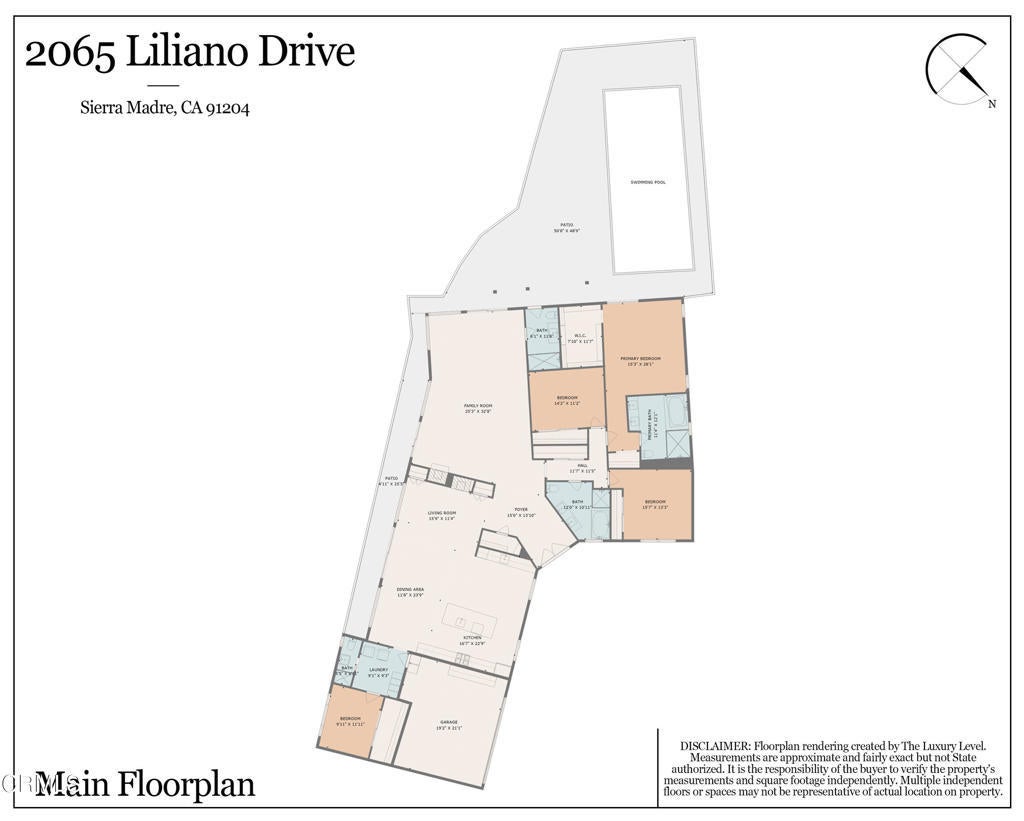- 4 Beds
- 4 Baths
- 3,316 Sqft
- .34 Acres
2065 Liliano Drive
Back on market at a new price of $2,599,000. Previous escrow was cancelled due to buyer circumstances, not the property.This beautifully built single-story Mid-Century Modern home showcases quality construction, thoughtful design, and exceptional attention to detail. An outstanding opportunity for a well-qualified buyer to step into a truly turnkey property.Featuring 4 bedrooms and 4 bathrooms, the timeless open floor plan is anchored by a spacious chef's kitchen with a large island, quartz countertops, and a dedicated coffee bar. The heart of the home flows seamlessly into the inviting family and living rooms, where floor-to-ceiling windows bathe the interiors in natural light and frame serene, forested views--offering rare privacy and tranquility.Entertain with ease around the fireplace or step outside to the sparkling pool and spa, ideal for stargazing, lounging, or gatherings with friends. Expansive patios and open outdoor spaces create a natural extension of the living areas, perfect for year-round enjoyment.The primary retreat features a custom walk-in closet and a spa-inspired bath with soaking tub. Additional bedrooms are equally well-appointed and versatile, ideal for family, guests, or home office use. Sophisticated bathrooms, a charming laundry room, and ample storage complete the interior.Everyday living is elevated with thoughtful upgrades including a dual HVAC system, motorized window shades, copper plumbing, and wood oak floors throughout. The property includes an owned solar system subject to an existing loan; solar loan payoff or assumption to be negotiated based on offer price and overall terms. A spacious garage with built-in cabinetry and a lighted workbench adds both convenience and functionality.A rare blend of architectural beauty, modern practicality, and exceptional value at the new price.
Essential Information
- MLS® #P1-24121
- Price$2,599,000
- Bedrooms4
- Bathrooms4.00
- Full Baths1
- Square Footage3,316
- Acres0.34
- Year Built1966
- TypeResidential
- Sub-TypeSingle Family Residence
- StyleMid-Century Modern
- StatusActive Under Contract
Community Information
- Address2065 Liliano Drive
- Area656 - Sierra Madre
- CitySierra Madre
- CountyLos Angeles
- Zip Code91024
Amenities
- Parking Spaces2
- # of Garages2
- Has PoolYes
Utilities
Cable Connected, Electricity Connected, Sewer Connected, Water Connected
View
City Lights, Mountain(s), Trees/Woods
Pool
In Ground, Fenced, Heated, Pool Cover, Private
Interior
- InteriorTile, Wood
- HeatingCentral, Fireplace(s)
- CoolingCentral Air, Dual
- FireplaceYes
- StoriesOne
Interior Features
Open Floorplan, Walk-In Closet(s), Breakfast Area, Breakfast Bar, Built-in Features, Ceiling Fan(s), High Ceilings, Instant Hot Water, Living Room Deck Attached, Main Level Primary, Primary Suite, Recessed Lighting
Appliances
Dishwasher, Gas Oven, Gas Range, Tankless Water Heater
Fireplaces
Family Room, Gas Starter, Living Room
Exterior
- ExteriorCopper Plumbing
- ConstructionCopper Plumbing
- FoundationSlab
Lot Description
Front Yard, Back Yard, ZeroToOneUnitAcre
Windows
Custom Covering(s), Double Pane Windows, Skylight(s)
Additional Information
- Date ListedMay 27th, 2025
- Days on Market124
Listing Details
- AgentAnnie Deng
- OfficeCOMPASS
Price Change History for 2065 Liliano Drive, Sierra Madre, (MLS® #P1-24121)
| Date | Details | Change |
|---|---|---|
| Status Changed from Active to Active Under Contract | – | |
| Status Changed from Active Under Contract to Active | – | |
| Price Reduced from $2,688,000 to $2,599,000 | ||
| Status Changed from Active to Active Under Contract | – |
Annie Deng, COMPASS.
Based on information from California Regional Multiple Listing Service, Inc. as of January 18th, 2026 at 10:56am PST. This information is for your personal, non-commercial use and may not be used for any purpose other than to identify prospective properties you may be interested in purchasing. Display of MLS data is usually deemed reliable but is NOT guaranteed accurate by the MLS. Buyers are responsible for verifying the accuracy of all information and should investigate the data themselves or retain appropriate professionals. Information from sources other than the Listing Agent may have been included in the MLS data. Unless otherwise specified in writing, Broker/Agent has not and will not verify any information obtained from other sources. The Broker/Agent providing the information contained herein may or may not have been the Listing and/or Selling Agent.




