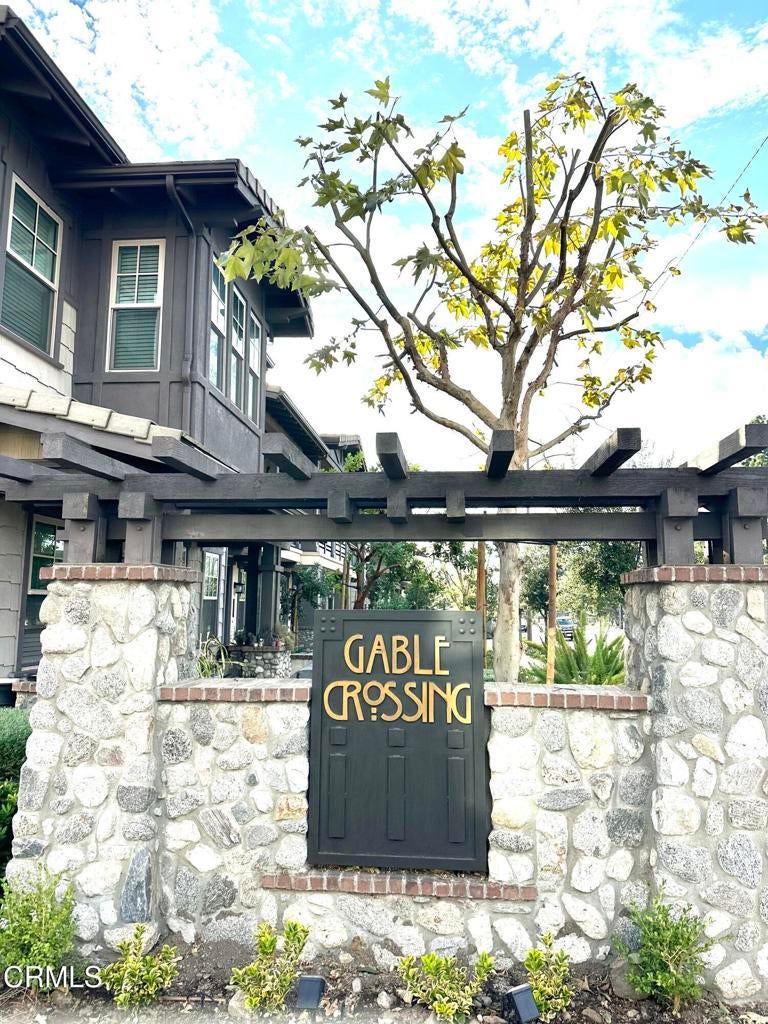- 3 Beds
- 4 Baths
- 1,828 Sqft
- .45 Acres
594 Granite Street
Nestled in Claremont, this hidden gem offers luxury living, energy efficiency, and wonderful amenities. Enjoy the outdoors peering out from the four balconies or patio with views of the mountains and sparkling pool. Gather loved ones around an outdoor fireplace beside the community barbecue and dining area. Entertain indoors in the great room that includes a spacious living area, an inviting dining space, and an expansive kitchen island. Prepare meals effortlessly in a modern kitchen equipped with stainless steel appliances, quartz countertops, and a sizable pantry. Retreat upstairs in private bedrooms with ensuite baths. Work downstairs or relax in an additional main-level bedroom with an adjoining full bath. Come home and park in your attached two-car garage with level-2 EV charging available at your disposal. Save on utilities costs with a whole house fan, tankless recirculating water heating system, and a smart thermostat. This low-maintenance home combines comfort and convenience within a delightful community in Claremont--a tree-lined city known for its parks, outdoor events, and exceptional public and private schools. Don't miss the opportunity to make this beautiful property your new home--schedule a tour today!
Essential Information
- MLS® #P1-24496
- Price$3,550
- Bedrooms3
- Bathrooms4.00
- Full Baths2
- Half Baths1
- Square Footage1,828
- Acres0.45
- Year Built2020
- TypeResidential Lease
- Sub-TypeTownhouse
- StatusActive Under Contract
Community Information
- Address594 Granite Street
- Area683 - Claremont
- SubdivisionNot Applicable
- CityClaremont
- CountyLos Angeles
- Zip Code91711
Amenities
- Parking Spaces2
- ParkingDoor-Single, Garage
- # of Garages2
- GaragesDoor-Single, Garage
- ViewMountain(s), Pool
- Has PoolYes
Amenities
Barbecue, Picnic Area, Pool, Spa/Hot Tub, Trash
Utilities
Trash Collection, Association Dues
Pool
Community, Heated, In Ground, Association, Fenced
Interior
- InteriorCarpet, Tile
- HeatingCentral
- CoolingCentral Air, Whole House Fan
- FireplaceYes
- FireplacesOutside
- # of Stories3
- StoriesThree Or More
Interior Features
Breakfast Bar, Built-in Features, Balcony, Ceiling Fan(s), High Ceilings, In-Law Floorplan, Multiple Staircases, Open Floorplan, Pantry, Recessed Lighting, Walk-In Closet(s)
Appliances
Dishwasher, Gas Range, Microwave, Electric Range
Exterior
- Exterior FeaturesBalcony
- Lot DescriptionSprinklers None
Windows
Custom Covering(s), Double Pane Windows, Drapes, Blinds
Additional Information
- Date ListedOctober 9th, 2025
- Days on Market30
Listing Details
- AgentDianne Tu
- OfficeBerkshire Hathaway Home Servic
Price Change History for 594 Granite Street, Claremont, (MLS® #P1-24496)
| Date | Details | Change |
|---|---|---|
| Status Changed from Active to Active Under Contract | – | |
| Price Reduced from $3,800 to $3,550 |
Dianne Tu, Berkshire Hathaway Home Servic.
Based on information from California Regional Multiple Listing Service, Inc. as of November 8th, 2025 at 8:54pm PST. This information is for your personal, non-commercial use and may not be used for any purpose other than to identify prospective properties you may be interested in purchasing. Display of MLS data is usually deemed reliable but is NOT guaranteed accurate by the MLS. Buyers are responsible for verifying the accuracy of all information and should investigate the data themselves or retain appropriate professionals. Information from sources other than the Listing Agent may have been included in the MLS data. Unless otherwise specified in writing, Broker/Agent has not and will not verify any information obtained from other sources. The Broker/Agent providing the information contained herein may or may not have been the Listing and/or Selling Agent.




