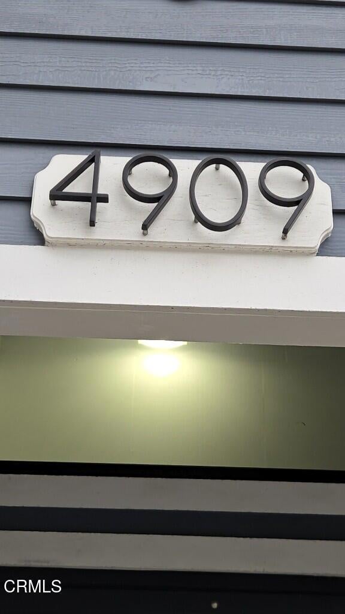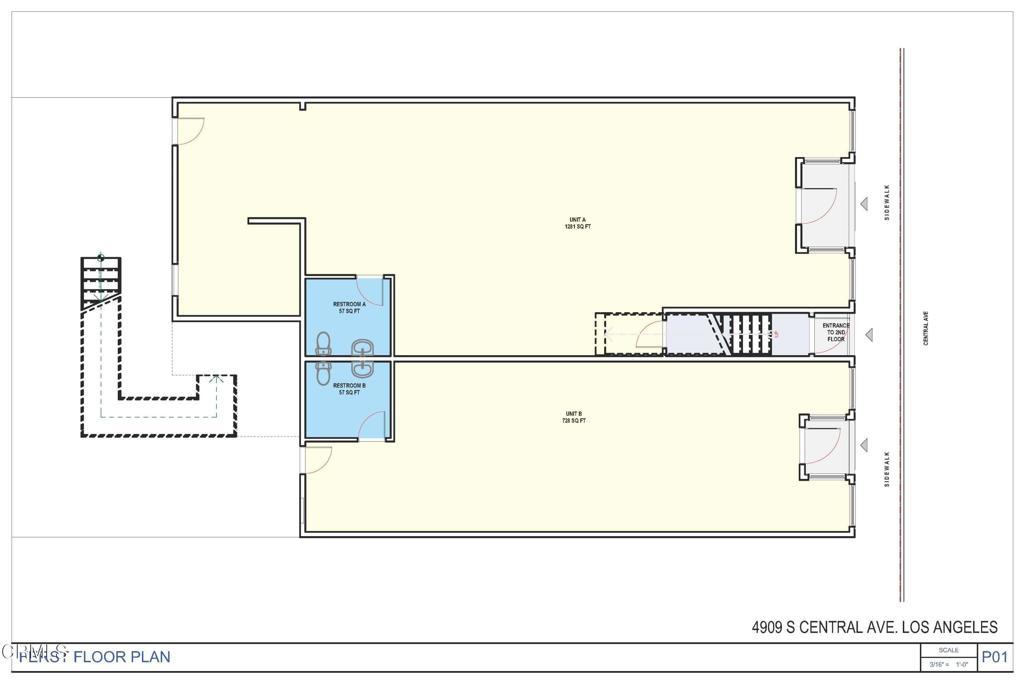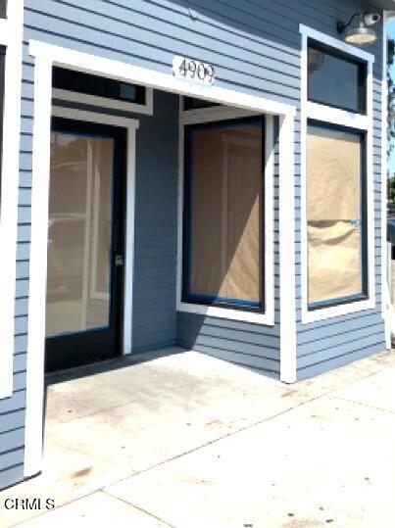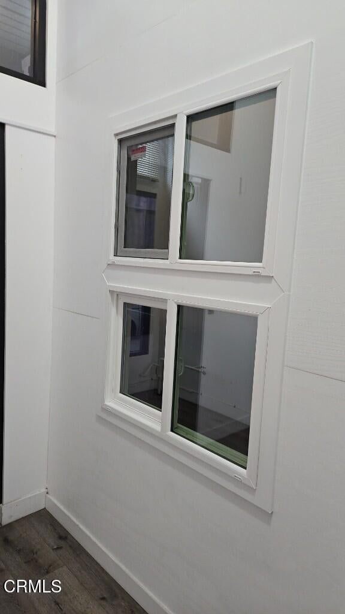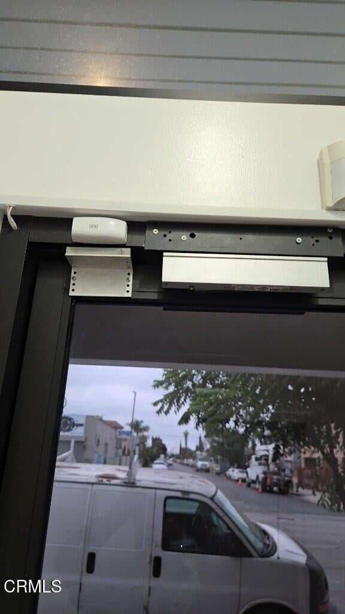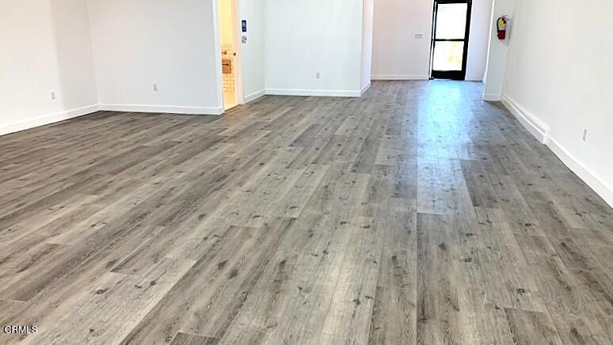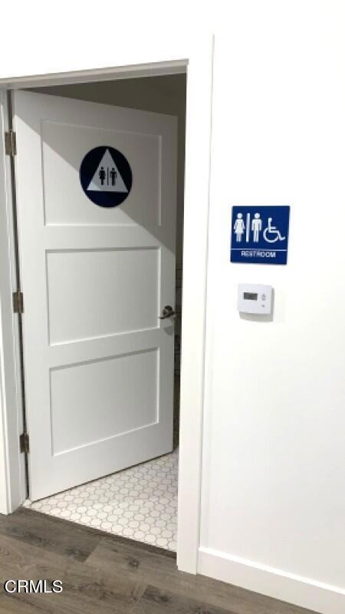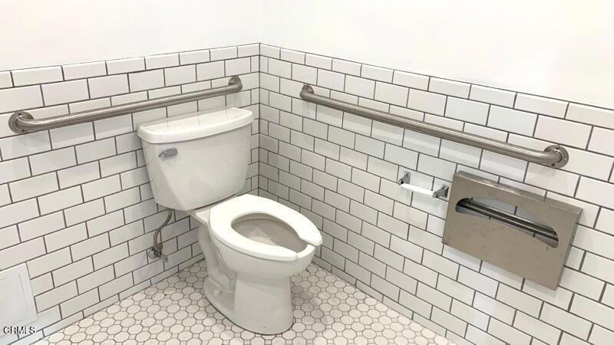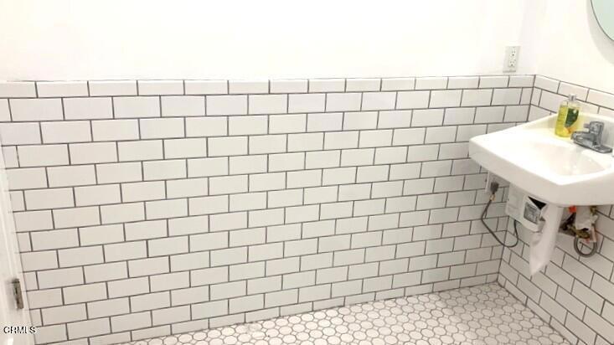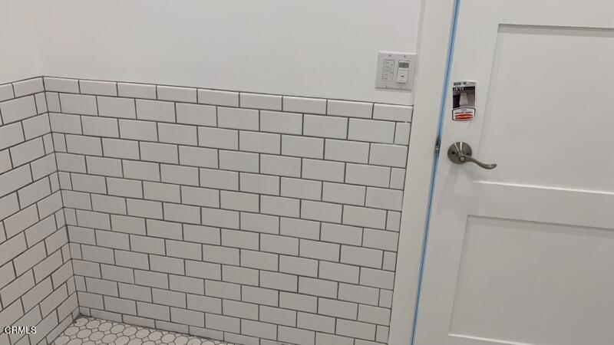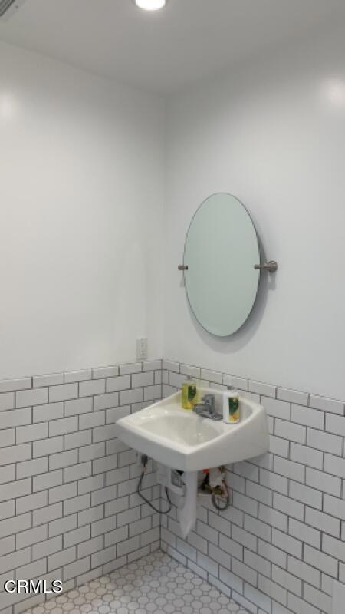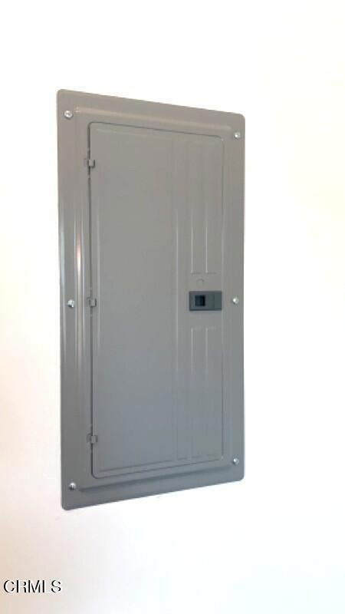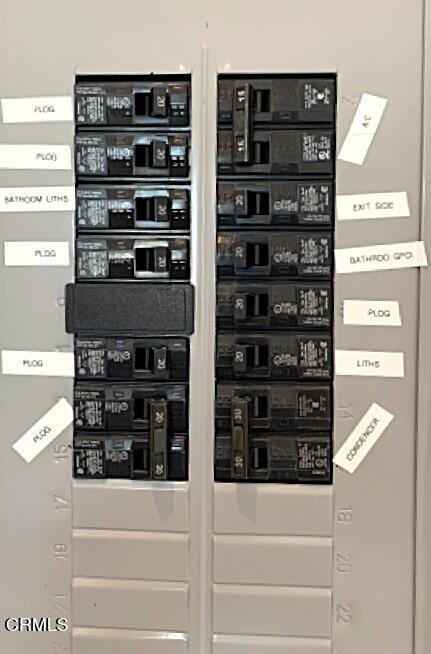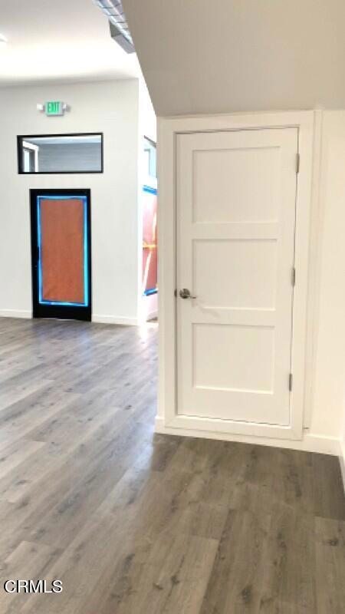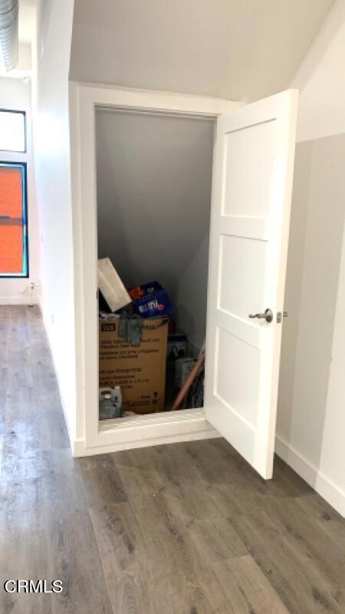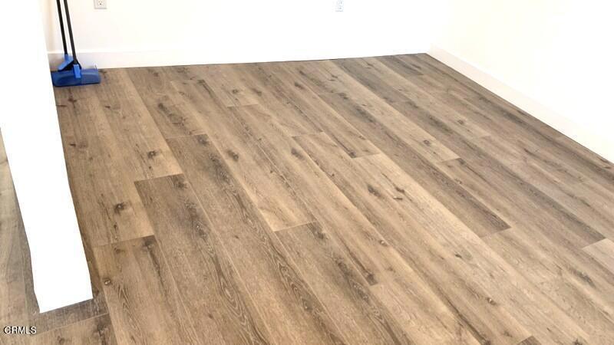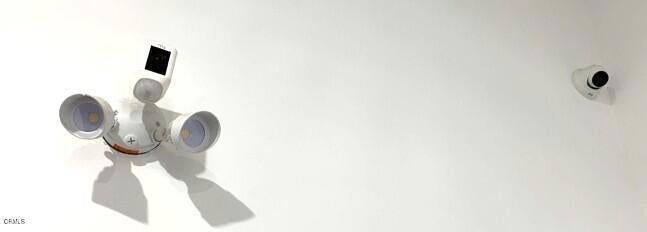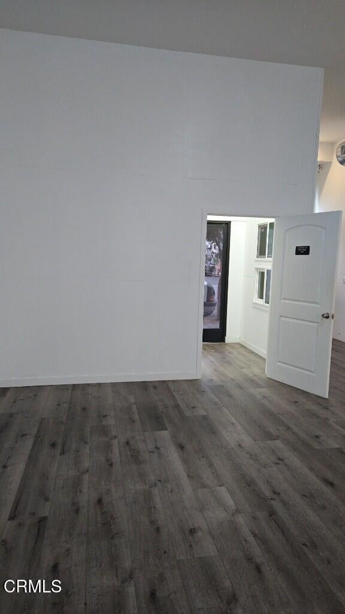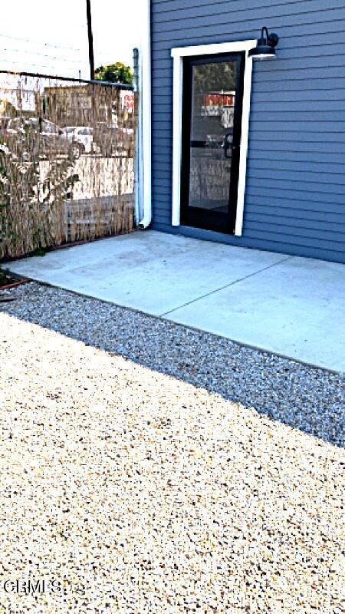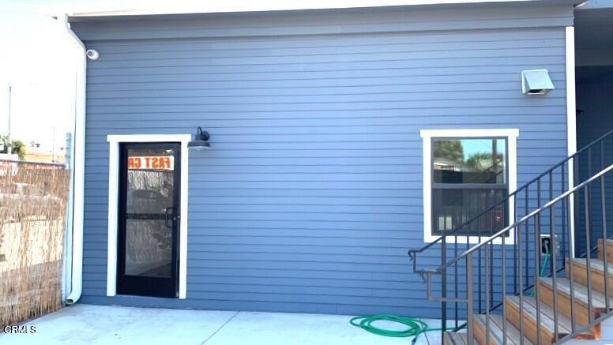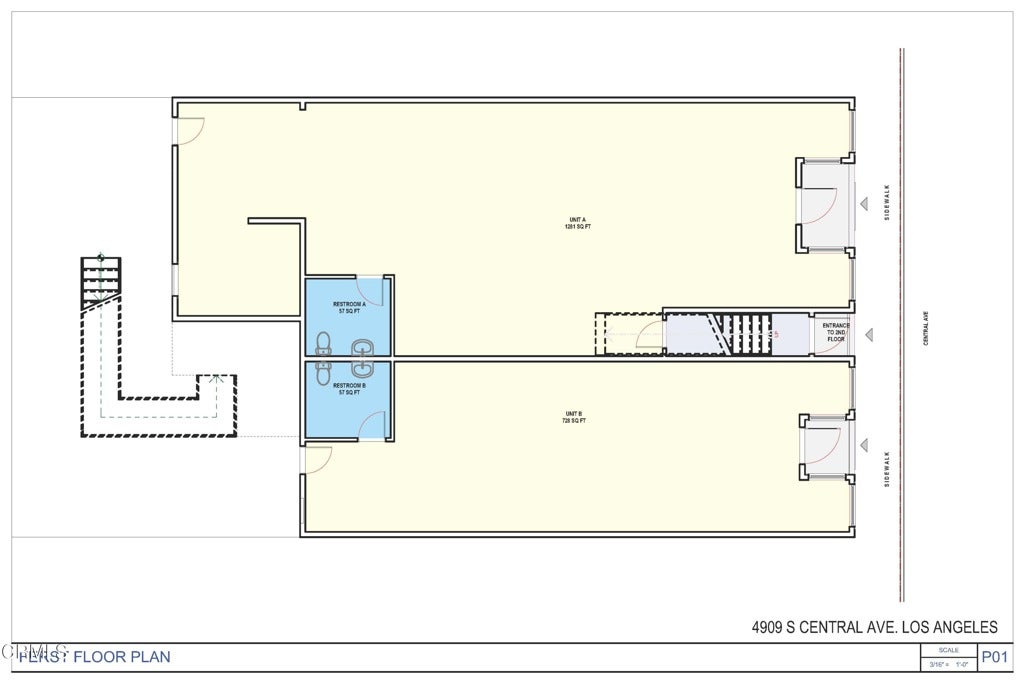- $2.2k Price
- 40 DOM
4909 S Central Avenue
This updated street-level commercial space, part of a multi-use building, is available for immediate occupancy. There is a customer/client reception area, a waiting room, and a small reception office space behind the room with sliding windows. A large open floor plan, approx. 700 sq. ft., with wood laminate flooring, and a rear room that can be used as a media room, break room area, and more. Industrial ducting provides central air and heat amongst the high ceilings. There is a rear entrance door accessible from a rear parking area, accessible behind a motorized sliding gate off the rear alley. This unit comes with two off-street parking spaces. There is a storage area underneath a stairway inside as well. A spacious ADA-compliant bathroom with four-foot-high tile walls all around. Additional electrical outlets along both sides of the walls. This lease amount is inclusive of all NNN expenses. Wired for security cameras and card access..
Essential Information
- MLS® #P1-24530
- Price$2,200
- Bathrooms0.00
- Acres0.00
- Year Built1905
- TypeCommercial Lease
- Sub-TypeOffice
- StatusActive
Community Information
- Address4909 S Central Avenue
- CityLos Angeles
- CountyOther
- Zip Code90011
Amenities
- Parking Spaces2
Interior
- HeatingCentral, Forced Air
- CoolingCentral Air
- # of Stories1
Exterior
Lot Description
Level, Sprinklers None, Street Level
Additional Information
- Date ListedOctober 13th, 2025
- Days on Market40
- ZoningLAC2
Listing Details
- AgentDavid Tramontano
- OfficeThe Jireh Group
David Tramontano, The Jireh Group.
Based on information from California Regional Multiple Listing Service, Inc. as of November 22nd, 2025 at 3:15am PST. This information is for your personal, non-commercial use and may not be used for any purpose other than to identify prospective properties you may be interested in purchasing. Display of MLS data is usually deemed reliable but is NOT guaranteed accurate by the MLS. Buyers are responsible for verifying the accuracy of all information and should investigate the data themselves or retain appropriate professionals. Information from sources other than the Listing Agent may have been included in the MLS data. Unless otherwise specified in writing, Broker/Agent has not and will not verify any information obtained from other sources. The Broker/Agent providing the information contained herein may or may not have been the Listing and/or Selling Agent.




