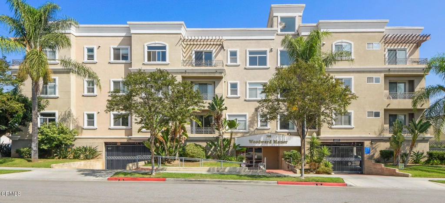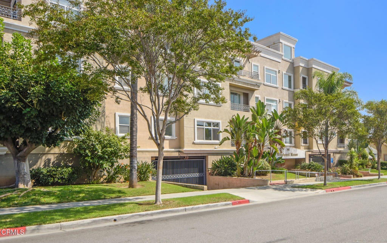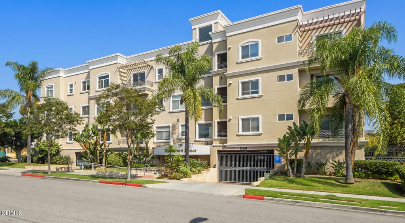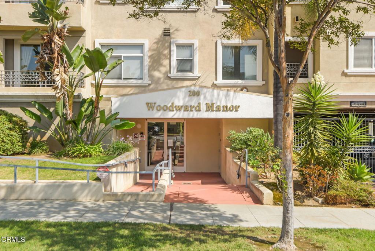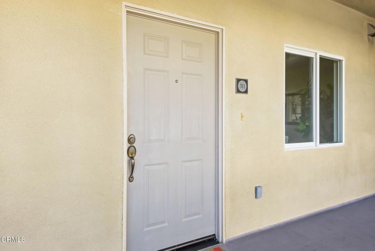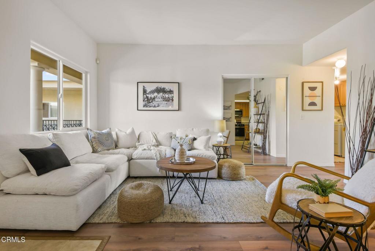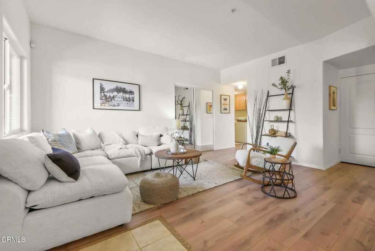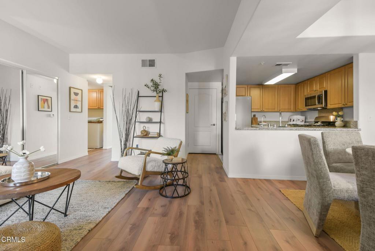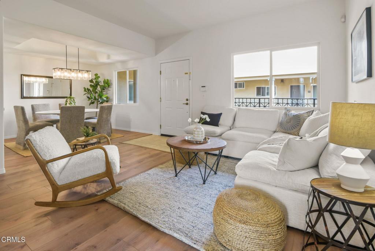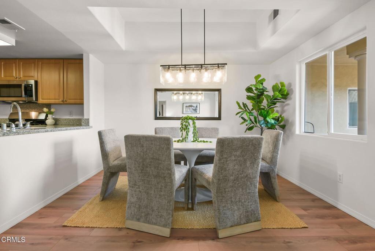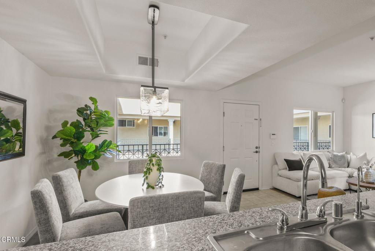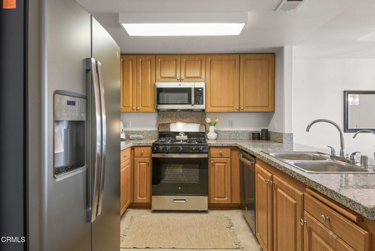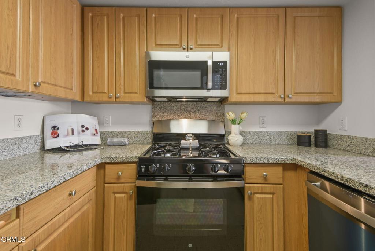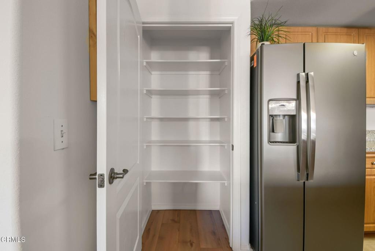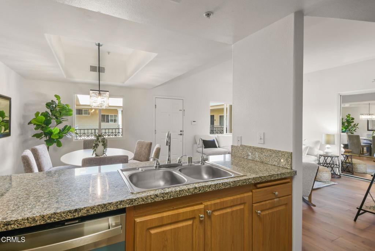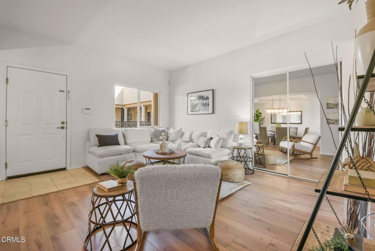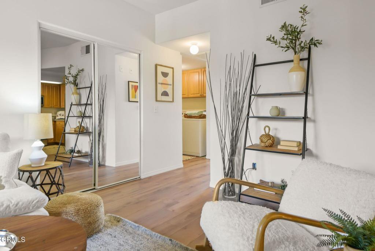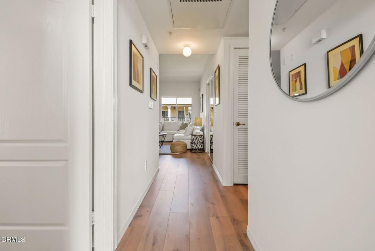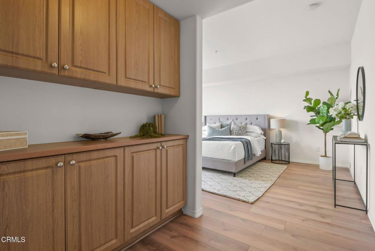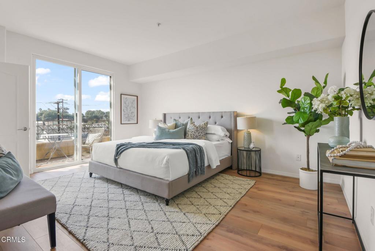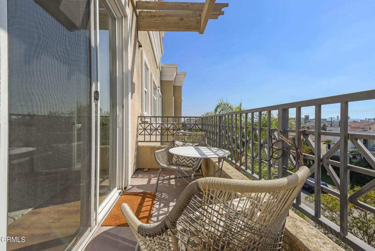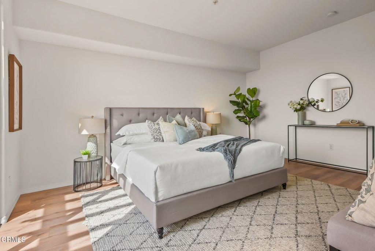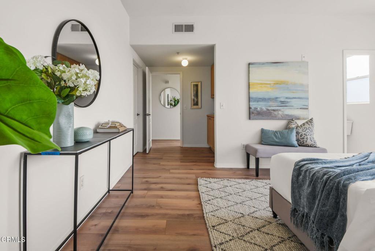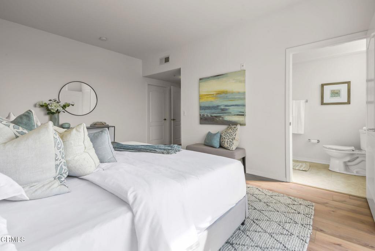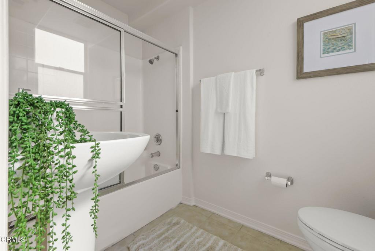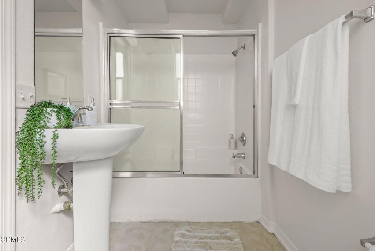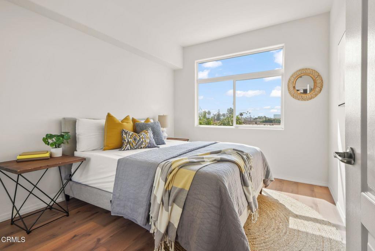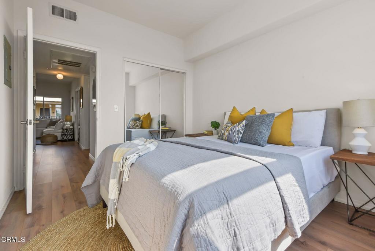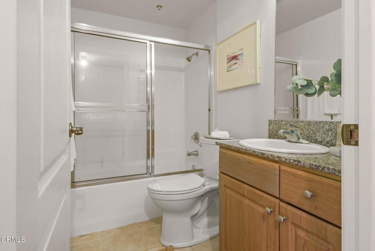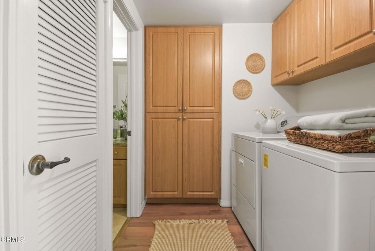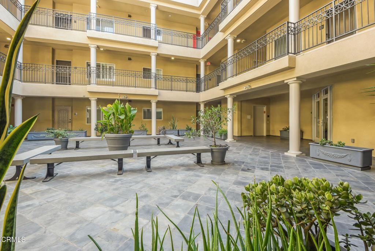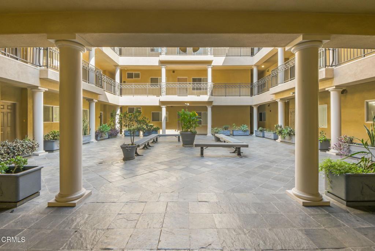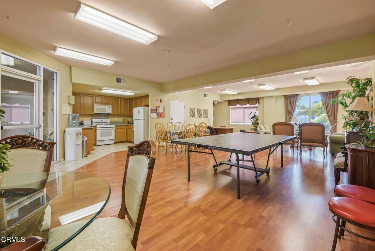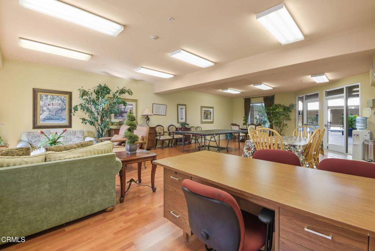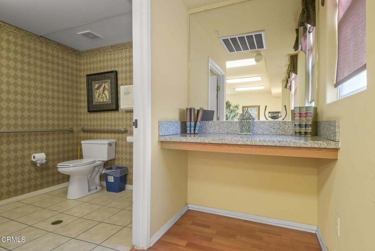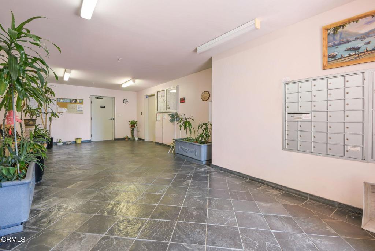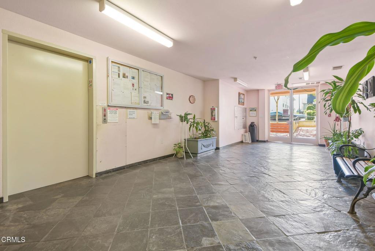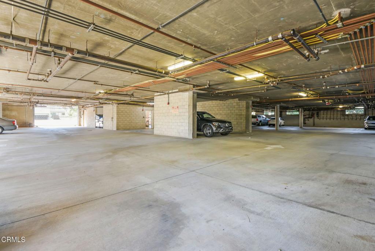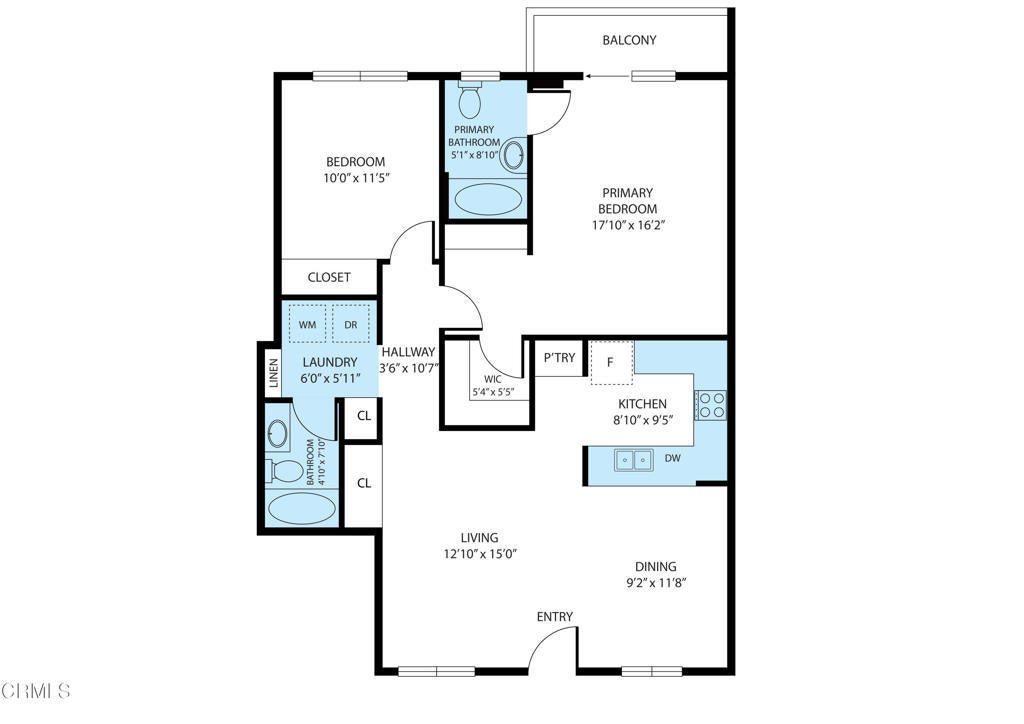- 2 Beds
- 2 Baths
- 1,034 Sqft
- .52 Acres
200 5th Street # 311
Welcome to this sophisticated 2-bedroom, 2-bath condominium in the stylish Woodward Manor complex. It is conveniently located just moments from all the excitement of Main Street in North Alhambra. This light-filled, top-floor unit is ideally set within the complex, with a great flow throughout and an open-concept floorplan. Beautiful new flooring throughout much of the home adds warmth and character, creating an inviting atmosphere. The bright and airy living room opens directly to the spacious dining area. The kitchen features granite countertops, stainless-steel appliances (including a new oven, dishwasher and microwave) as well as a spacious pantry. Down the hall, the primary suite features a dressing area with built-in cabinetry, a large closet, and an en-suite bathroom. It also features a balcony with wonderful city and treetop views. The second good sized bedroom also offers great views. Off the main hallway there is a three-quarter bathroom and a laundry area with a side-by-side washer and dryer, also included in the sale. The complex features a large recreation room off the lovely courtyard. This wonderful unit is open to all buyers; however, at least one occupant (occupant can be an owner, a roommate or a tenant) must be 62 years of age or older. Just moments from a variety of shopping and dining, this home has it all. Welcome home!
Essential Information
- MLS® #P1-24580
- Price$599,000
- Bedrooms2
- Bathrooms2.00
- Full Baths2
- Square Footage1,034
- Acres0.52
- Year Built2003
- TypeResidential
- Sub-TypeCondominium
- StyleTraditional
- StatusActive
Community Information
- Address200 5th Street # 311
- Area601 - Alhambra
- CityAlhambra
- CountyLos Angeles
- Zip Code91801
Amenities
- Parking Spaces1
- ParkingAssigned, Underground, Gated
- # of Garages1
- GaragesAssigned, Underground, Gated
- ViewNeighborhood, Trees/Woods
- PoolNone
Amenities
Controlled Access, Recreation Room
Interior
- InteriorLaminate, Tile
- HeatingForced Air
- CoolingCentral Air
- FireplacesNone
- # of Stories3
- StoriesOne
Interior Features
Built-in Features, Balcony, Granite Counters, High Ceilings, Open Floorplan, Pantry, Storage, Bedroom on Main Level, Dressing Area, Main Level Primary, Walk-In Closet(s), Tray Ceiling(s)
Appliances
Dishwasher, Gas Range, Microwave, Refrigerator, Dryer, Washer
Exterior
- Exterior FeaturesBalcony
- Lot DescriptionSprinklers None
Additional Information
- Date ListedOctober 16th, 2025
- Days on Market21
- HOA Fees312
- HOA Fees Freq.Monthly
Listing Details
- AgentJenan Musulli
- OfficeColdwell Banker Realty
Jenan Musulli, Coldwell Banker Realty.
Based on information from California Regional Multiple Listing Service, Inc. as of November 6th, 2025 at 7:50pm PST. This information is for your personal, non-commercial use and may not be used for any purpose other than to identify prospective properties you may be interested in purchasing. Display of MLS data is usually deemed reliable but is NOT guaranteed accurate by the MLS. Buyers are responsible for verifying the accuracy of all information and should investigate the data themselves or retain appropriate professionals. Information from sources other than the Listing Agent may have been included in the MLS data. Unless otherwise specified in writing, Broker/Agent has not and will not verify any information obtained from other sources. The Broker/Agent providing the information contained herein may or may not have been the Listing and/or Selling Agent.



