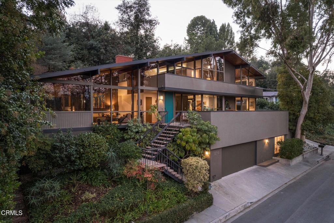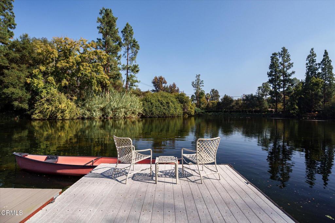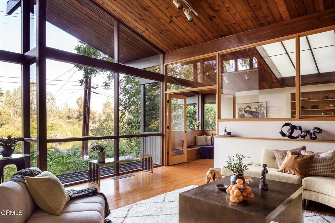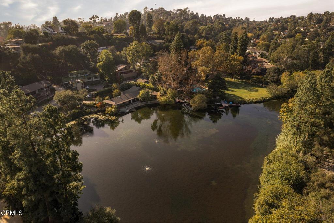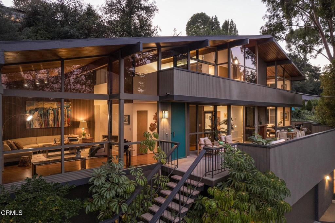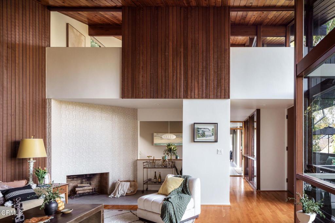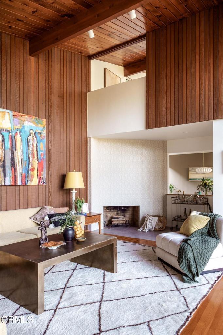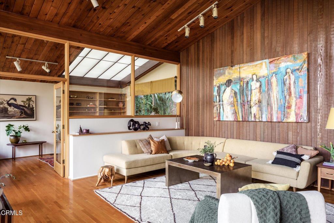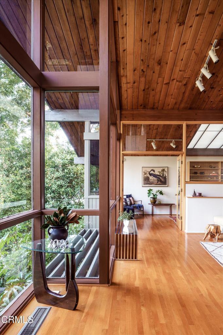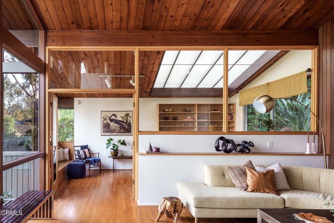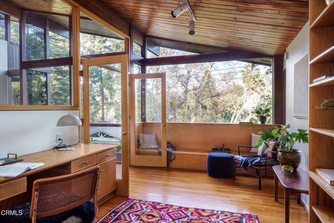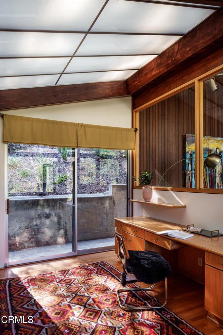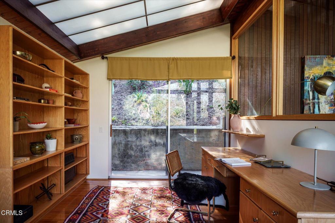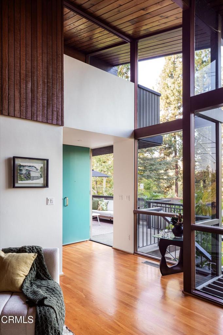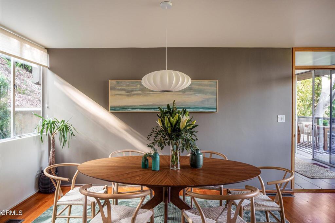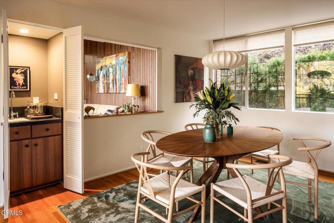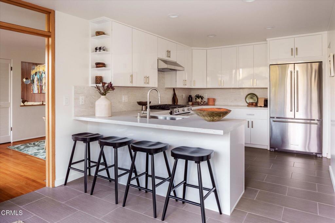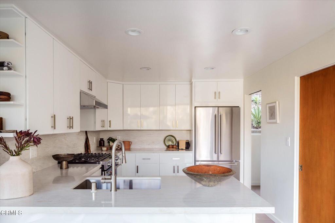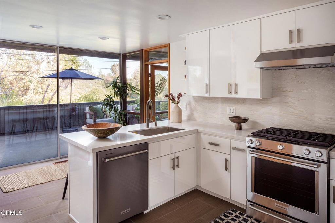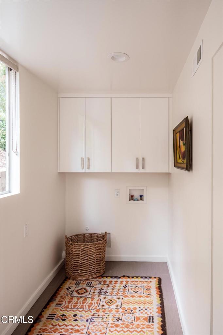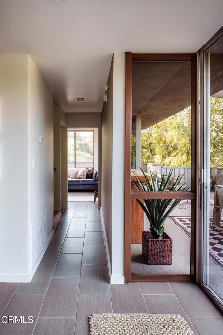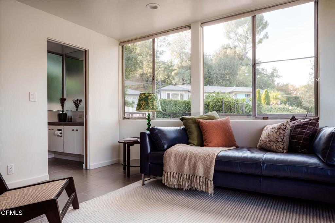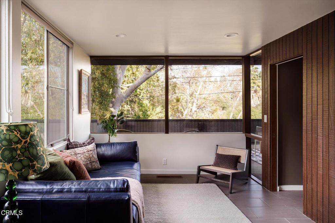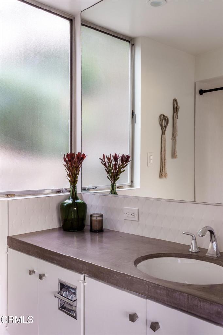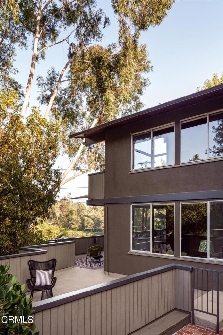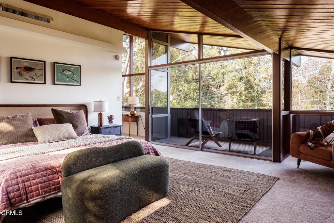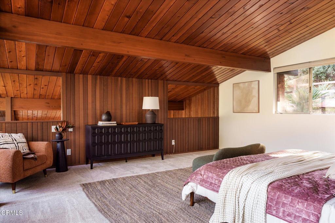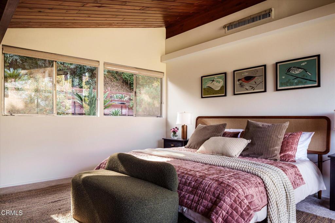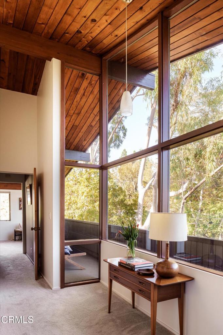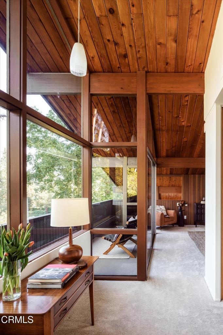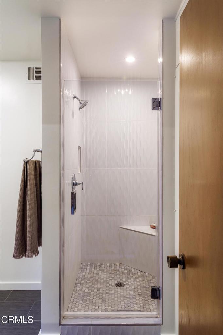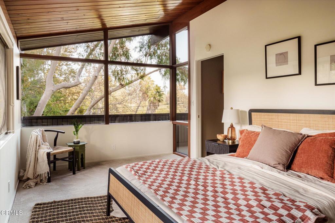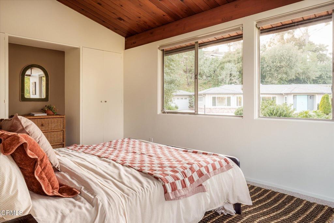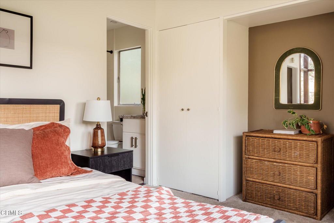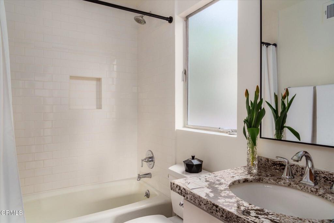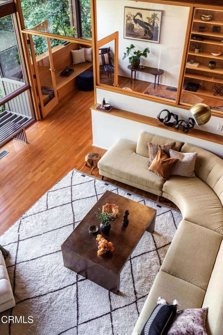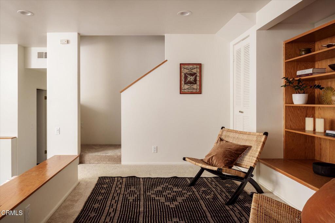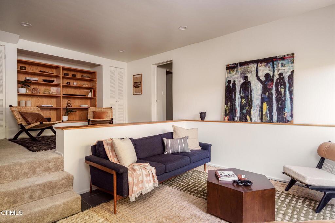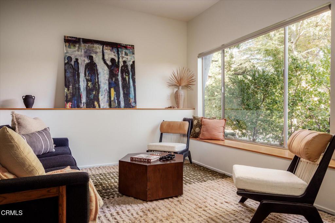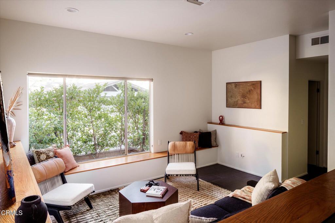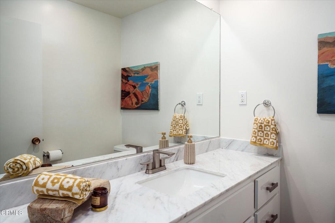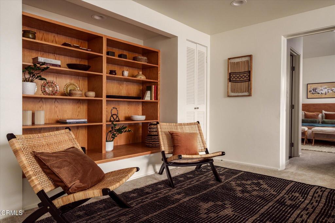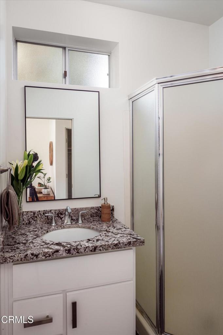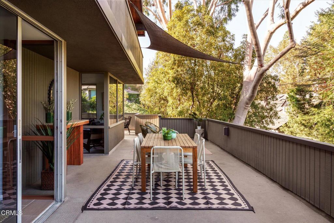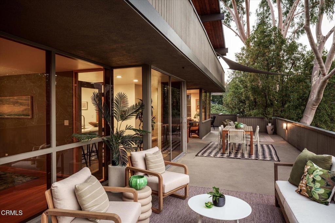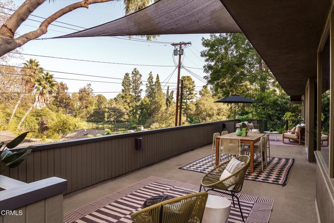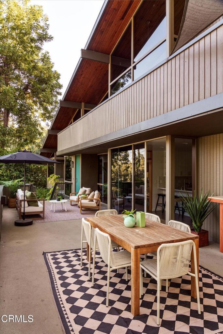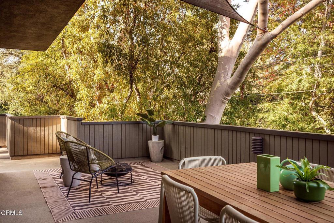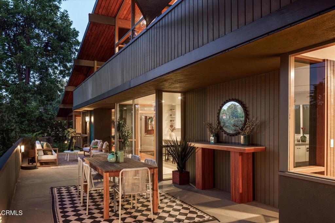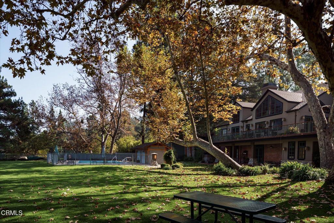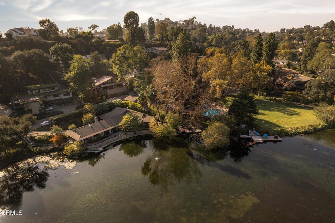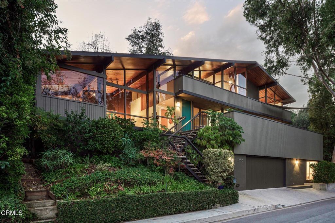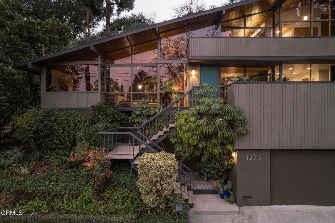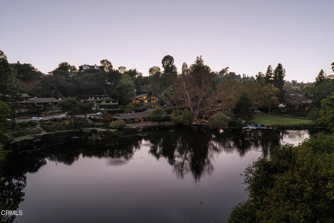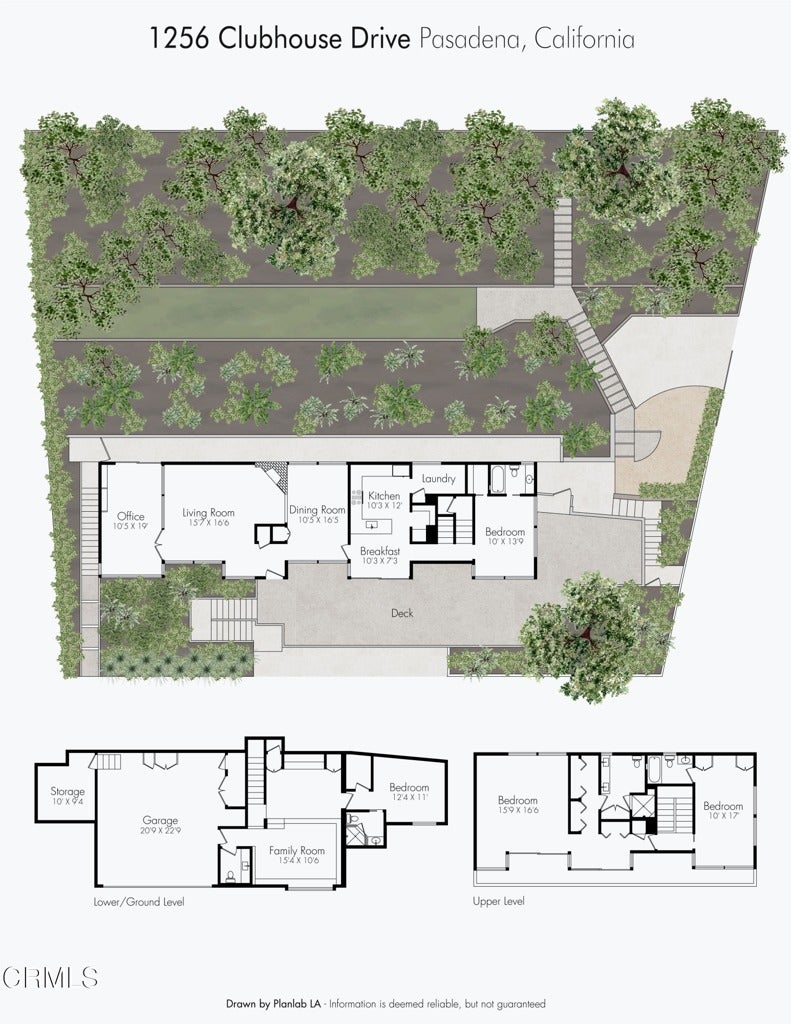- 4 Beds
- 5 Baths
- 3,248 Sqft
- .36 Acres
1256 Club House Drive
Set behind gates within an exclusive lakeside community, this striking post-and-beam mid-century modern residence offers rare privacy, serenity, and access to a private lake with a pool, park, and recreation area.Featuring 4 bedrooms and 4.5 bathrooms, the home is defined by its vaulted ceilings, floor-to-ceiling windows, and organic wood cladding that blend timeless architectural design with the surrounding natural landscape. The interiors invite light and views from every angle, creating a seamless connection between indoors and out.A newly remodeled kitchen anchors the main living space--perfectly designed for both daily living and entertaining. The expansive primary suite features an updated bathroom and direct access to the outdoors, while three additional en suite bedrooms each offer comfort and privacy for family or guests.The wrap-around patio overlooks tranquil lake views, ideal for morning coffee, sunset gatherings, or quiet reflection.Located in one of Pasadena's most sought-after gated enclaves, this exceptional home offers the feeling of being immersed in nature--yet just moments from the city's vibrant cultural and dining destinations. A rare opportunity to live in a setting that is private, secure and profoundly connected to its natural surroundings.
Essential Information
- MLS® #P1-24735
- Price$3,495,000
- Bedrooms4
- Bathrooms5.00
- Full Baths2
- Half Baths1
- Square Footage3,248
- Acres0.36
- Year Built1970
- TypeResidential
- Sub-TypeSingle Family Residence
- StatusActive
Style
Contemporary, Mid-Century Modern
Community Information
- Address1256 Club House Drive
- Area647 - Pasadena (SW)
- CityPasadena
- CountyLos Angeles
- Zip Code91105
Amenities
- AmenitiesControlled Access, Pool, Dock
- UtilitiesOverhead Utilities
- Parking Spaces2
- # of Garages2
- WaterfrontLake, Lake Privileges
- Has PoolYes
Parking
Direct Access, Door-Single, Garage, Gated, Off Street, Private, On Street, Side By Side, Electric Gate
Garages
Direct Access, Door-Single, Garage, Gated, Off Street, Private, On Street, Side By Side, Electric Gate
View
Lake, Mountain(s), Water, Trees/Woods
Pool
Community, Fenced, Filtered, Gunite, In Ground, Association
Interior
- InteriorCarpet, Wood
- HeatingForced Air
- Has BasementYes
- BasementUtility
- FireplaceYes
- FireplacesLiving Room
- # of Stories3
- StoriesThree Or More
Interior Features
Beamed Ceilings, Wet Bar, Breakfast Bar, Built-in Features, Balcony, Cathedral Ceiling(s), Separate/Formal Dining Room, Eat-in Kitchen, High Ceilings, In-Law Floorplan, Pantry, Quartz Counters, Stone Counters, Recessed Lighting, Storage, Two Story Ceilings, Wood Product Walls, Bedroom on Main Level, Primary Suite, Living Room Deck Attached, Track Lighting
Appliances
Dishwasher, Freezer, Gas Range, Ice Maker, Refrigerator, Vented Exhaust Fan, Water To Refrigerator, Electric Range
Cooling
Central Air, Wall/Window Unit(s)
Exterior
- Exterior FeaturesBalcony, Dock
- WindowsTinted Windows, Roller Shields
- RoofComposition, Shingle
- FoundationRaised
Exterior
Stucco, Vertical Siding, Wood Siding
Lot Description
Cul-De-Sac, Landscaped, Near Park, Secluded, Sprinklers Timer, Sprinkler System, Walkstreet, Irregular Lot, Steep Slope
Construction
Stucco, Vertical Siding, Wood Siding
Additional Information
- Date ListedOctober 29th, 2025
- Days on Market23
- HOA Fees3200
- HOA Fees Freq.Annually
Listing Details
- AgentTed Clark
- OfficeCOMPASS
Ted Clark, COMPASS.
Based on information from California Regional Multiple Listing Service, Inc. as of November 21st, 2025 at 4:56pm PST. This information is for your personal, non-commercial use and may not be used for any purpose other than to identify prospective properties you may be interested in purchasing. Display of MLS data is usually deemed reliable but is NOT guaranteed accurate by the MLS. Buyers are responsible for verifying the accuracy of all information and should investigate the data themselves or retain appropriate professionals. Information from sources other than the Listing Agent may have been included in the MLS data. Unless otherwise specified in writing, Broker/Agent has not and will not verify any information obtained from other sources. The Broker/Agent providing the information contained herein may or may not have been the Listing and/or Selling Agent.



