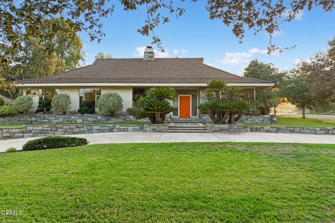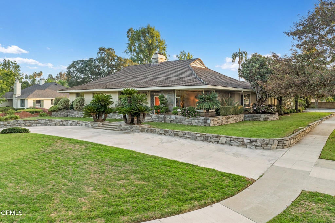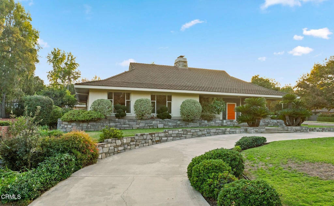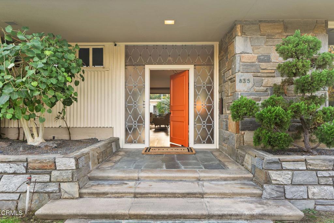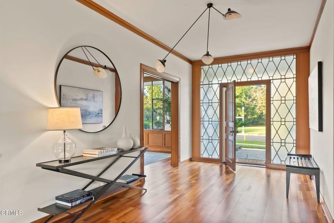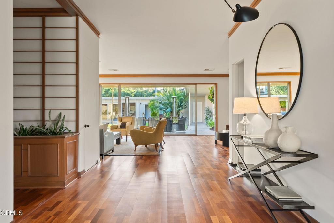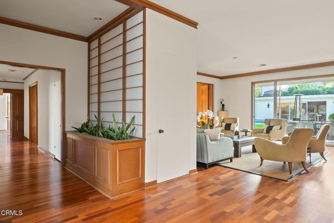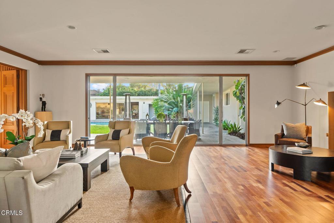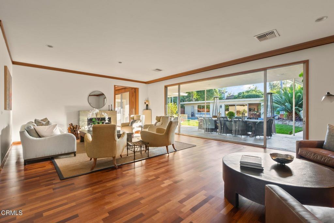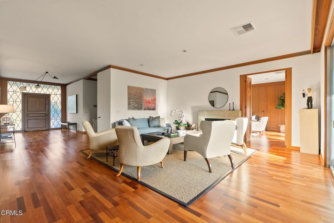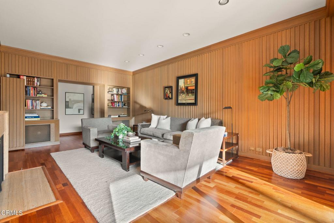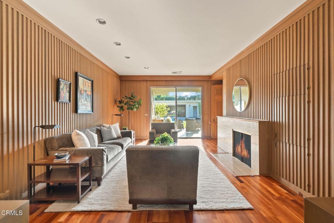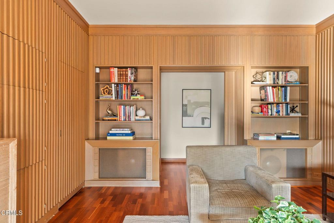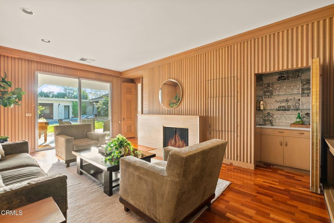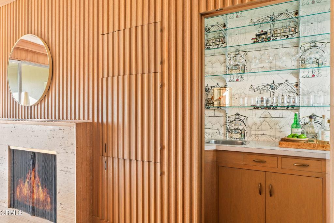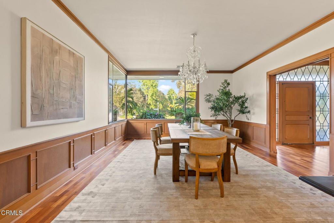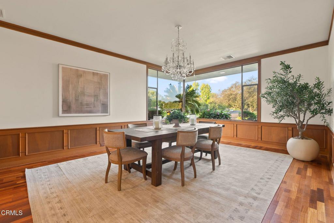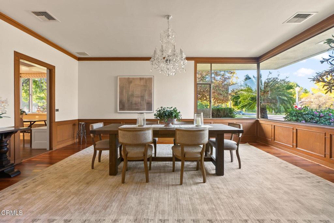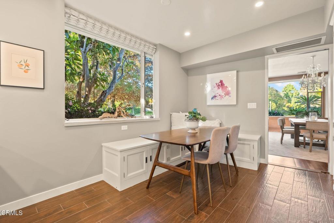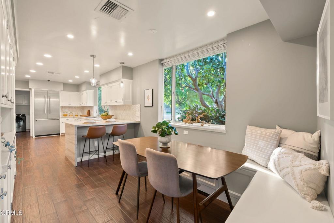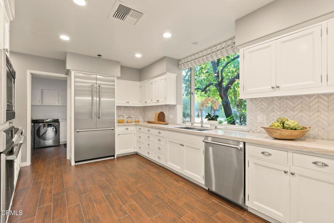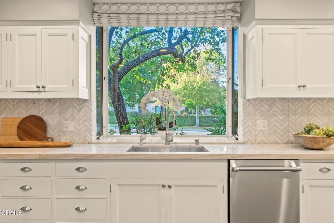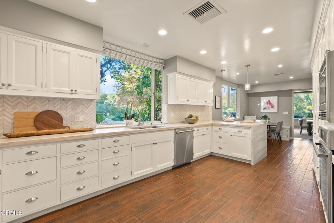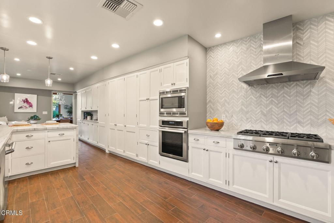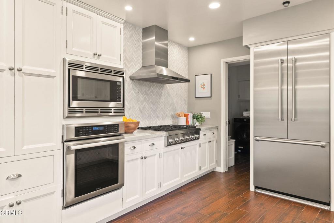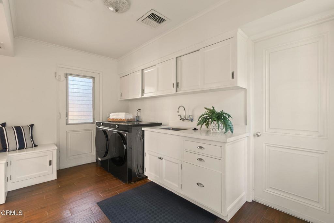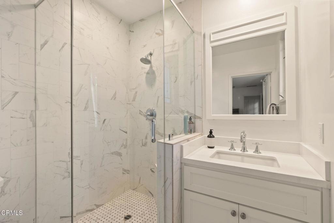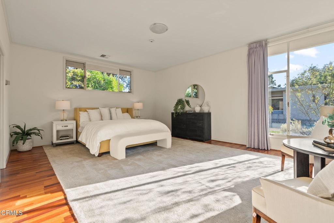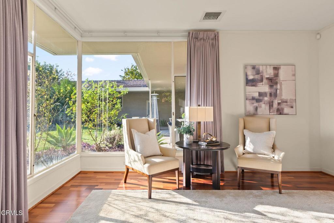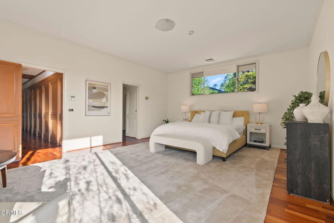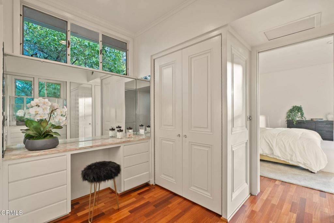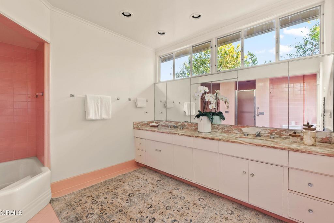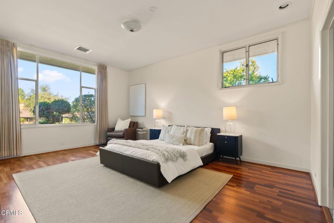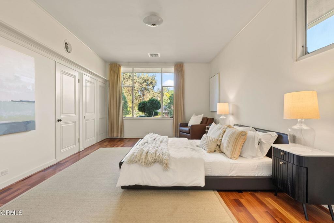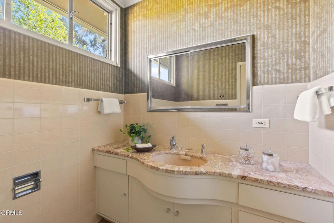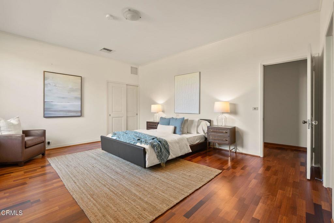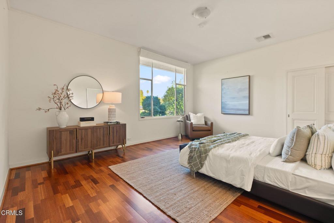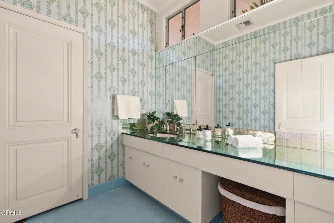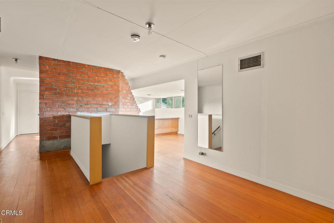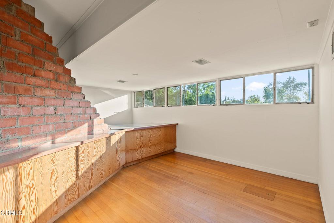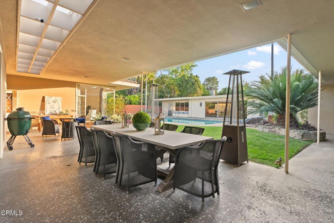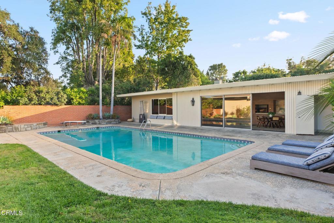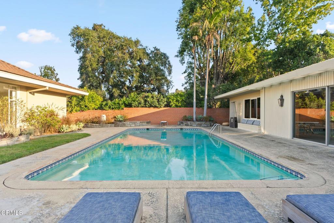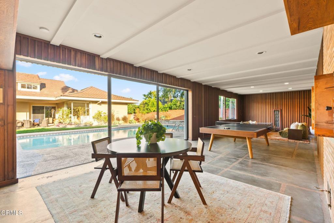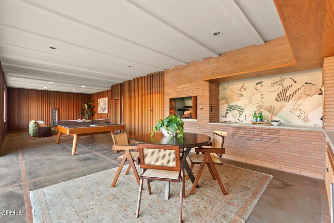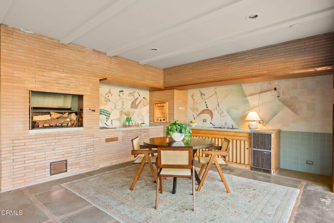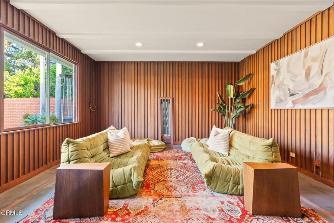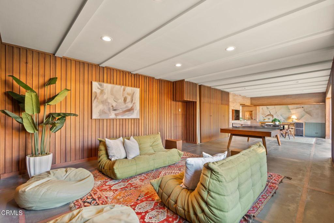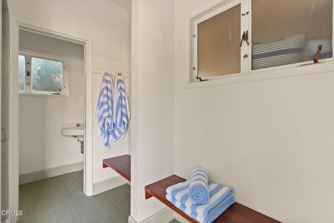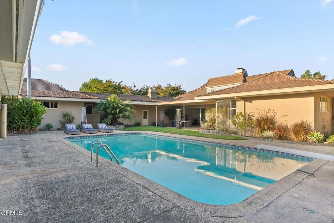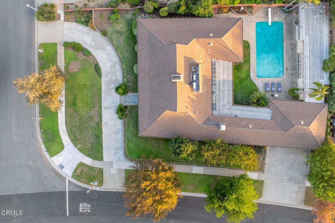- 4 Beds
- 6 Baths
- 5,071 Sqft
- ½ Acres
835 Canterbury Road
Welcome to the W.R. Hayden House -- an architectural treasure that celebrates Polynesian Mid-Century design through its masterful use of natural materials and timeless modernity. Commissioned by supermarket magnate and philanthropist W.R. Hayden, the home was designed by noted architect Robert H. Ainsworth as a bold expression of Mid-Century innovation -- where walls of glass dissolve the boundary between indoors and out, extending sightlines and bathing every room in luminous natural light that dances across stone, wood, and exquisite period details.The showcase living room epitomizes California's indoor-outdoor lifestyle, opening directly to a sprawling lanai, oversized pool, and lush garden retreat. In the dining room, golden hour transforms gatherings into something magical, as broad picture windows frame the serene neighborhood beyond. Throughout the home, flexible living spaces invite connection and reflection, while Ainsworth's signature use of natural, unfinished materials brings a profound sense of balance between the built and natural environments. The primary suite offers tranquil pool views and a spa-inspired ensuite, turning each morning into a private reverie. Three additional ensuite bedrooms ensure comfort and privacy for all. A hidden staircase reveals a second-floor retreat -- an ideal space for a playroom, studio, or home office. Beyond the main residence, a 1,076-square-foot pool house echoes the home's architectural beauty, featuring a kitchenette, changing rooms, and two baths. This versatile companion space invites effortless entertaining and relaxed living. Nestled within San Marino's coveted Poet's Quarter, the W.R. Hayden House embodies inspired design and effortless livability -- a home where beauty and purpose coexist in perfect balance.
Essential Information
- MLS® #P1-24849
- Price$4,450,000
- Bedrooms4
- Bathrooms6.00
- Full Baths1
- Square Footage5,071
- Acres0.50
- Year Built1954
- TypeResidential
- Sub-TypeSingle Family Residence
- StatusActive
Community Information
- Address835 Canterbury Road
- Area655 - San Marino
- CitySan Marino
- CountyLos Angeles
- Zip Code91108
Amenities
- Parking Spaces10
- # of Garages3
- ViewNone
- Has PoolYes
Parking
Circular Driveway, Covered, Door-Multi, Driveway, Garage, Guest, On Street, Storage
Garages
Circular Driveway, Covered, Door-Multi, Driveway, Garage, Guest, On Street, Storage
Pool
In Ground, Private, Diving Board
Interior
- InteriorConcrete, Tile, Wood
- HeatingCentral, Fireplace(s)
- CoolingCentral Air
- Has BasementYes
- BasementUnfinished
- FireplaceYes
- FireplacesFamily Room, Living Room
- # of Stories1
- StoriesOne
Interior Features
Breakfast Bar, Built-in Features, Breakfast Area, Dry Bar, Separate/Formal Dining Room, Eat-in Kitchen, Pantry, Recessed Lighting, Storage, Bar, Attic, Dressing Area, Entrance Foyer, Primary Suite, Utility Room, Walk-In Closet(s), Wet Bar, Wood Product Walls
Appliances
SixBurnerStove, Convection Oven, Dishwasher, Ice Maker, Microwave, Refrigerator, Water Heater
Exterior
- Lot DescriptionCorner Lot, Landscaped
Additional Information
- Date ListedOctober 15th, 2025
- Days on Market13
Listing Details
- AgentEvangelyn Lin
- OfficeeXp Realty of California, Inc.
Evangelyn Lin, eXp Realty of California, Inc..
Based on information from California Regional Multiple Listing Service, Inc. as of November 19th, 2025 at 4:55am PST. This information is for your personal, non-commercial use and may not be used for any purpose other than to identify prospective properties you may be interested in purchasing. Display of MLS data is usually deemed reliable but is NOT guaranteed accurate by the MLS. Buyers are responsible for verifying the accuracy of all information and should investigate the data themselves or retain appropriate professionals. Information from sources other than the Listing Agent may have been included in the MLS data. Unless otherwise specified in writing, Broker/Agent has not and will not verify any information obtained from other sources. The Broker/Agent providing the information contained herein may or may not have been the Listing and/or Selling Agent.



