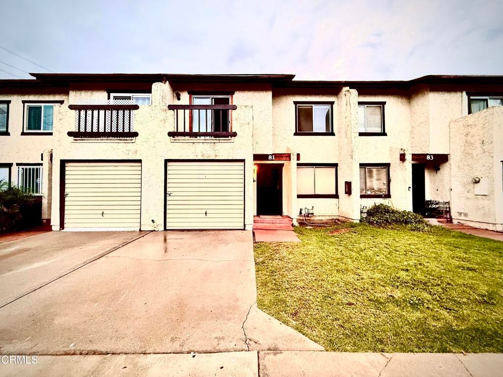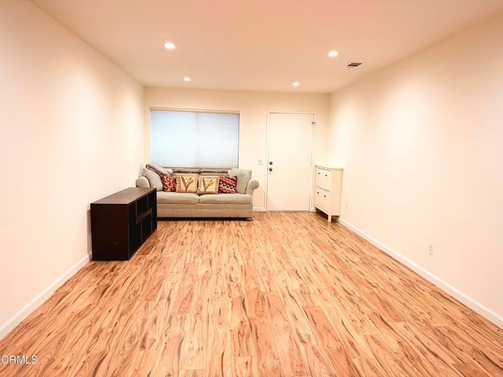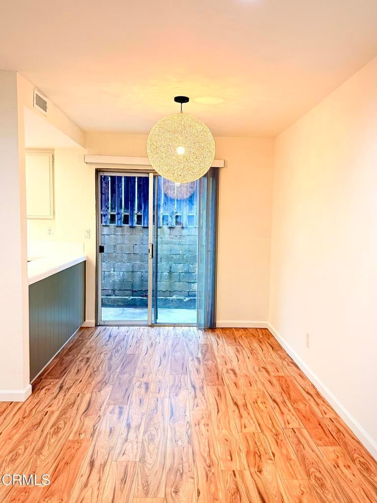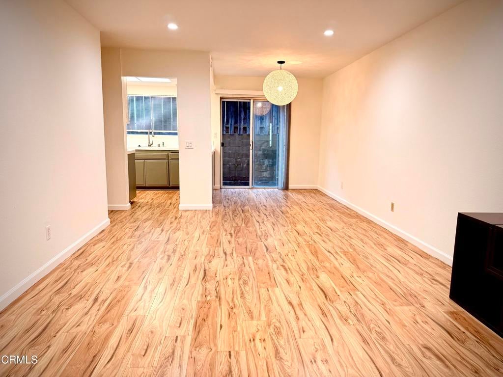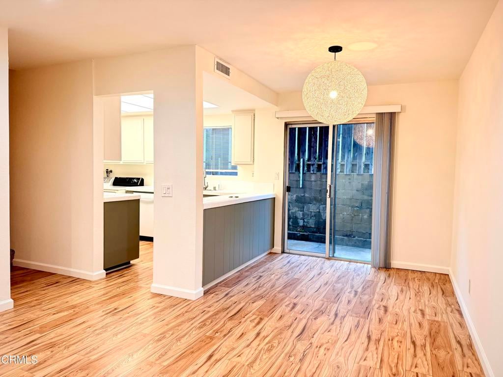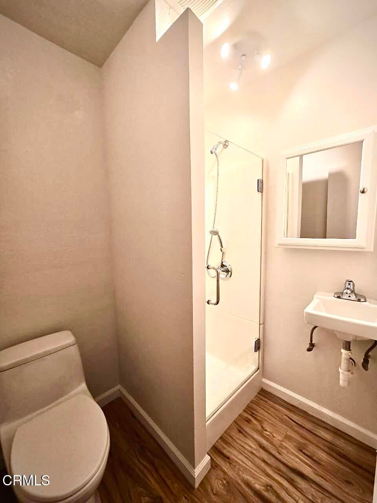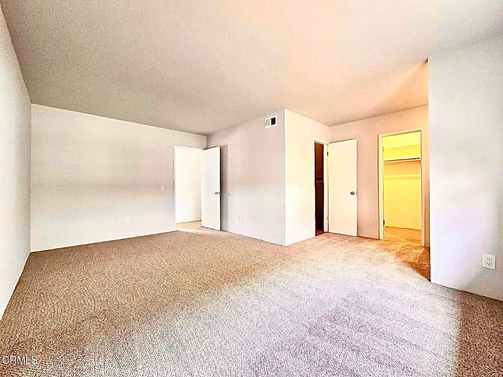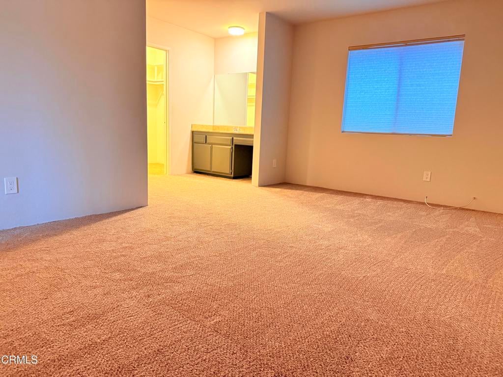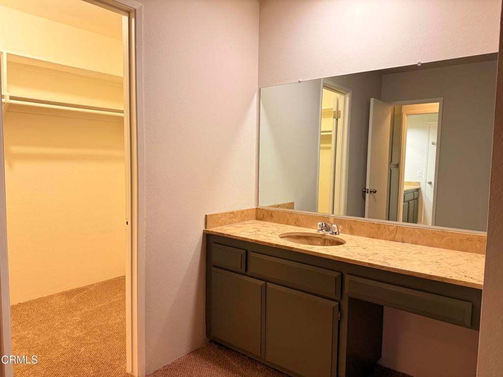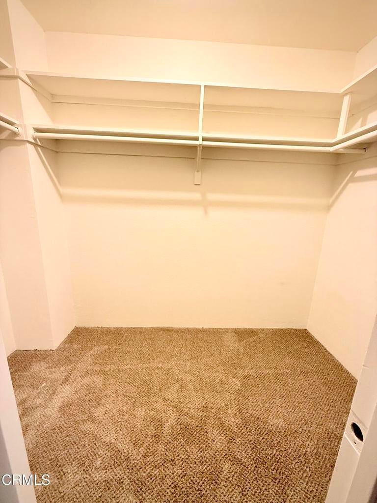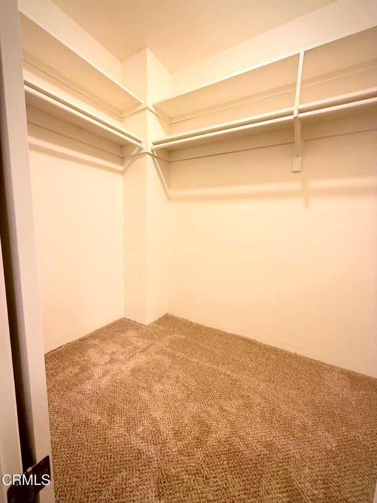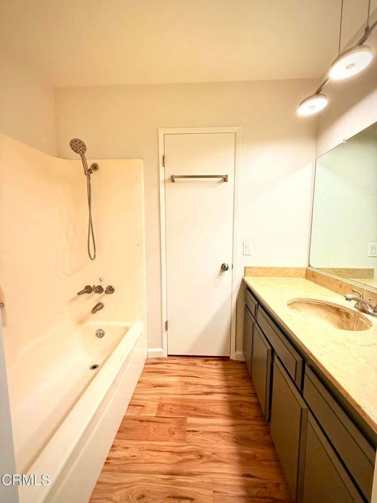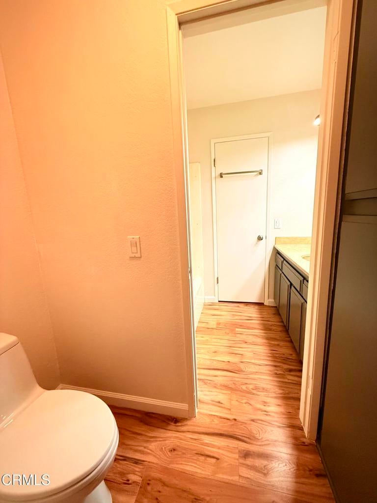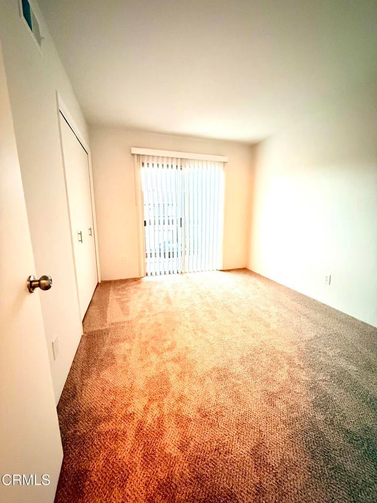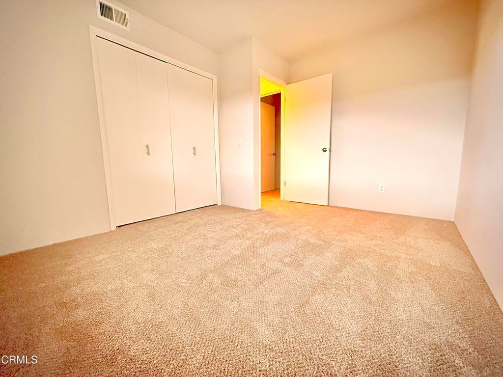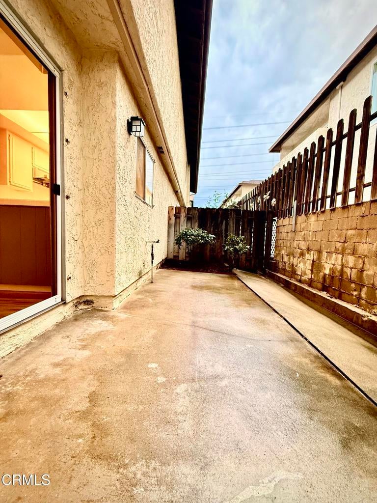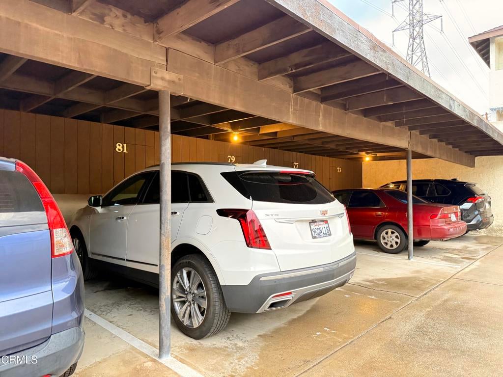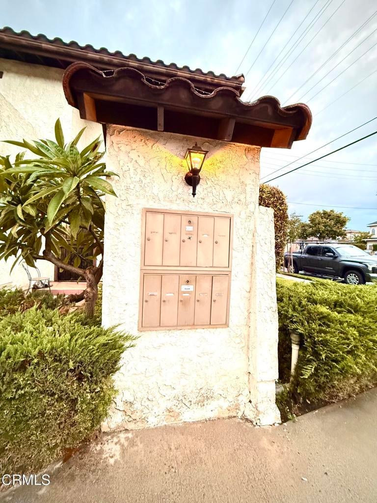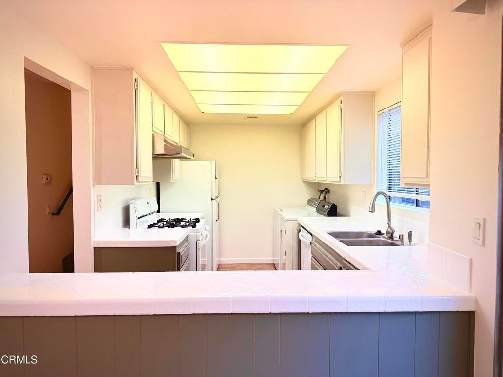- 3 Beds
- 2 Baths
- 1,220 Sqft
- 1.02 Acres
4181 Walnut Grove Avenue
Beautifully updated 3 bedrooms, 2 baths condo with fresh paint throughout, Located just N. Valley Blvd in Rosemead. This move-in ready home features luxury vinyl flooring on the main level and a bright, Spacious living room with abundant natural light. The dining area includes sliding doors that open direct to the private back yard, Perfect for relaxing or entertaining. The kitchen comes equipped with a washer, dryer and refrigerator, Along with ample cabinet space for storage. One bathroom with shower is conveniently located downstairs. All three bedrooms are upstairs, Each with brand new carpeting. The full upstairs bathroom services the bedrooms, Including the large primary suite, Which features a built-in vanity with sink and mirror, As well as a walk-in closet. The two additional bedrooms offer great natural light and generous closet space, One even includes a private balcony. Parking includes a one car garage, One assigned carport, And an additional driveway space. Water and trash are included in the rent. Located in a desirable neighborhood close to Rosemead Elementary School, This home is an excellent opportunity for those seeking comfort, Convenience, And quality living.
Essential Information
- MLS® #P1-24967
- Price$3,100
- Bedrooms3
- Bathrooms2.00
- Full Baths1
- Square Footage1,220
- Acres1.02
- Year Built1975
- TypeResidential Lease
- Sub-TypeCondominium
- StatusActive
Community Information
- Address4181 Walnut Grove Avenue
- Area651 - Rosemead/S. San Gabriel
- SubdivisionOther
- CityRosemead
- CountyLos Angeles
- Zip Code91770
Amenities
- Parking Spaces3
- ParkingAssigned, Carport
- # of Garages1
- GaragesAssigned, Carport
- ViewNone
- PoolNone
Utilities
Water, Association Dues, Trash Collection
Interior
- InteriorCarpet, Laminate
- HeatingCentral
- CoolingCentral Air
- FireplacesNone
- # of Stories2
- StoriesTwo
Interior Features
Breakfast Bar, Balcony, Separate/Formal Dining Room, Open Floorplan, Tile Counters, All Bedrooms Up, Walk-In Closet(s)
Appliances
Built-In Range, Dishwasher, Free-Standing Range, Gas Cooktop, Gas Range, Refrigerator, Range Hood, Vented Exhaust Fan, Water Heater
Exterior
- ExteriorStucco
- Lot DescriptionSprinklers None
- ConstructionStucco
- FoundationSlab
Additional Information
- Date ListedNovember 17th, 2025
- Days on Market10
- ZoningRMR3
Listing Details
- AgentChit Yip
- OfficeColdwell Banker Realty
Chit Yip, Coldwell Banker Realty.
Based on information from California Regional Multiple Listing Service, Inc. as of November 26th, 2025 at 11:56pm PST. This information is for your personal, non-commercial use and may not be used for any purpose other than to identify prospective properties you may be interested in purchasing. Display of MLS data is usually deemed reliable but is NOT guaranteed accurate by the MLS. Buyers are responsible for verifying the accuracy of all information and should investigate the data themselves or retain appropriate professionals. Information from sources other than the Listing Agent may have been included in the MLS data. Unless otherwise specified in writing, Broker/Agent has not and will not verify any information obtained from other sources. The Broker/Agent providing the information contained herein may or may not have been the Listing and/or Selling Agent.



