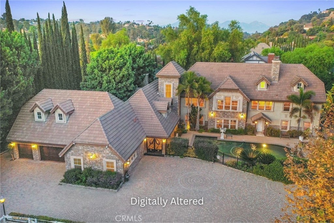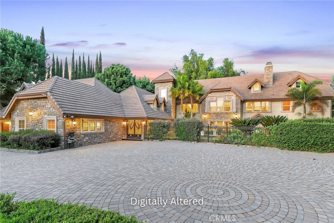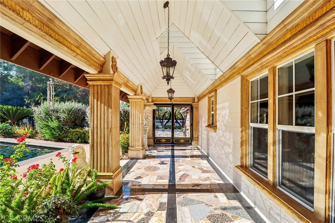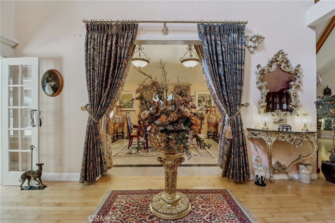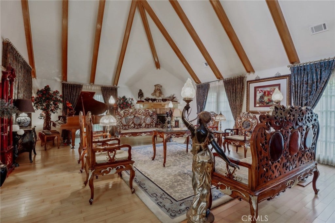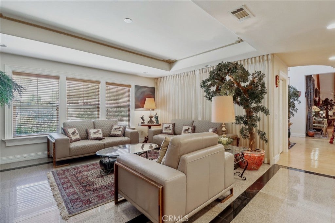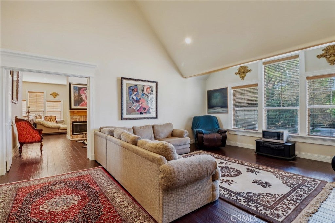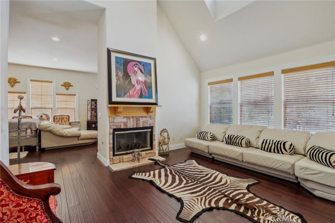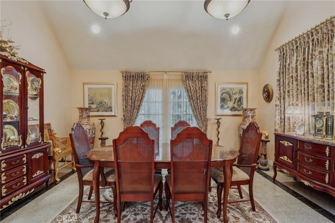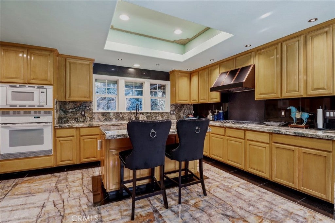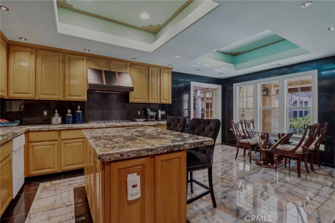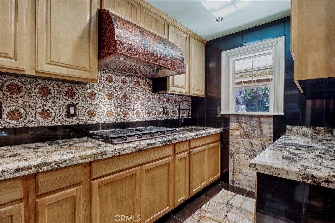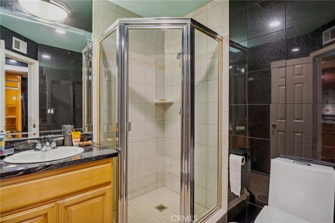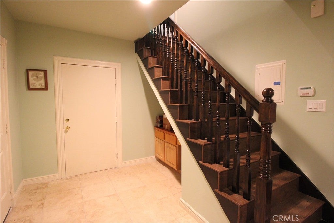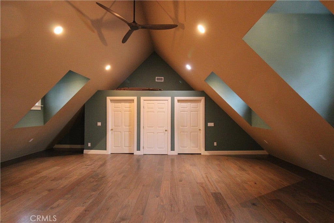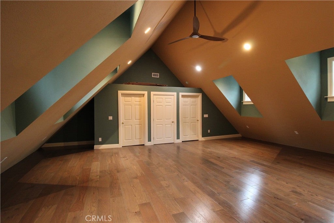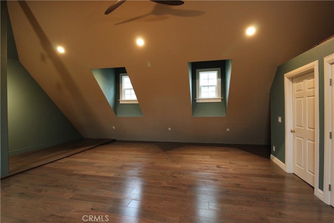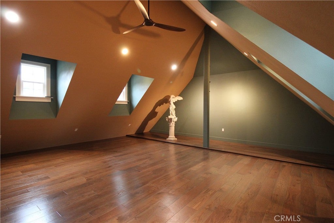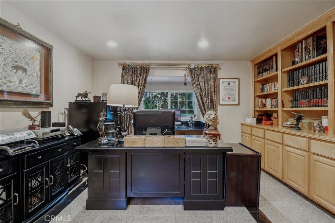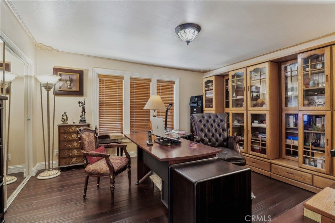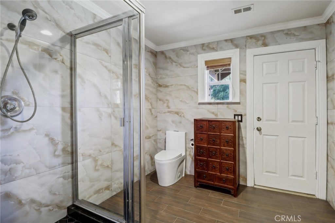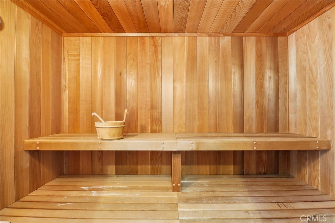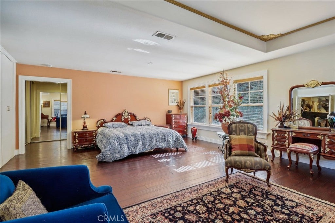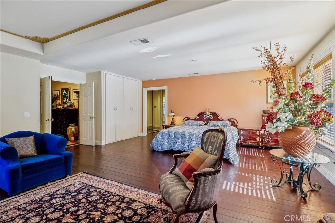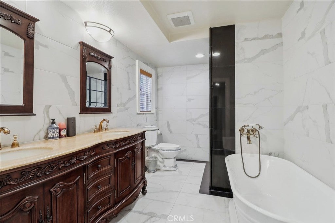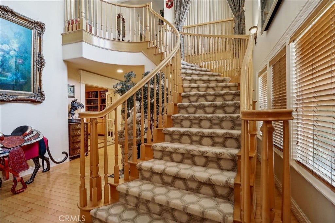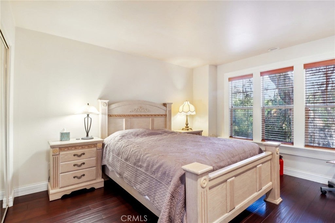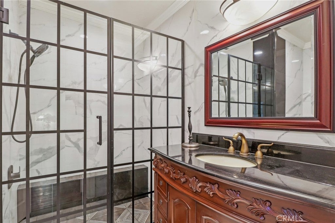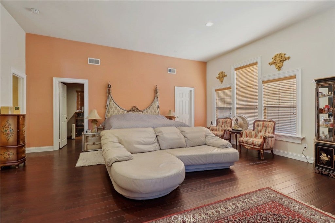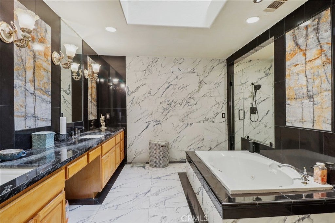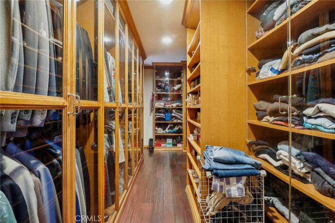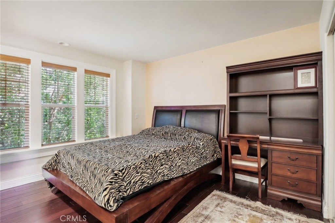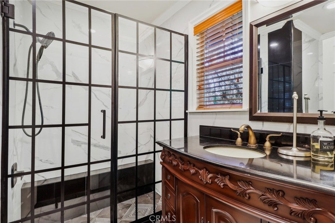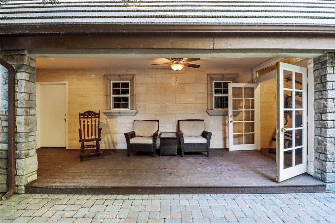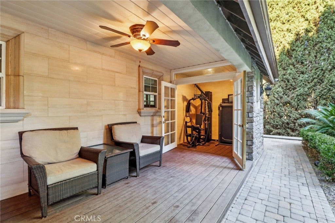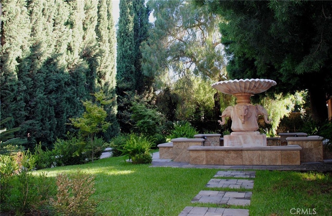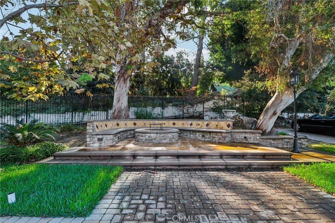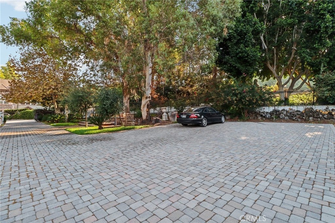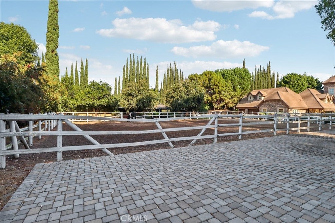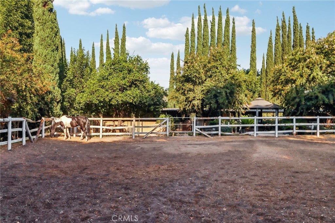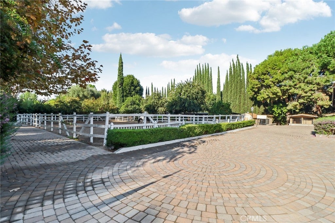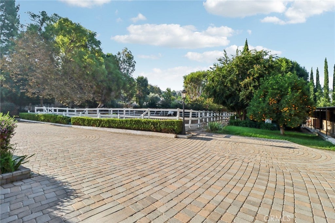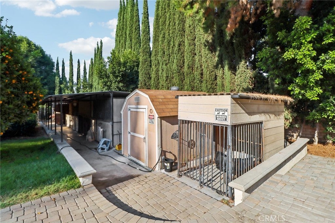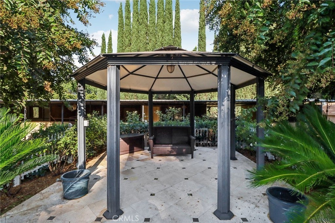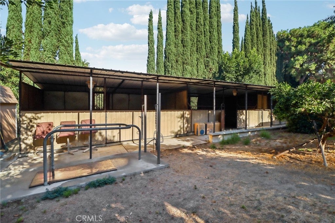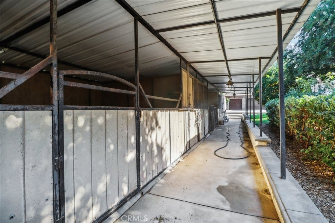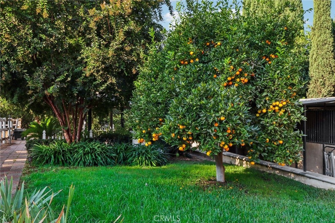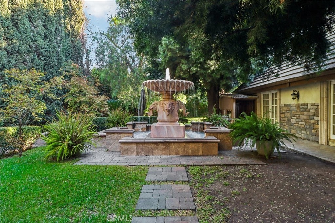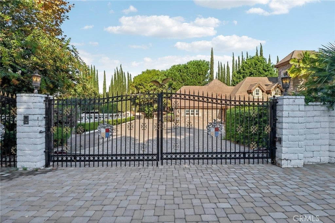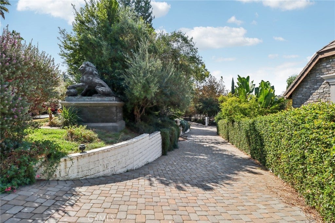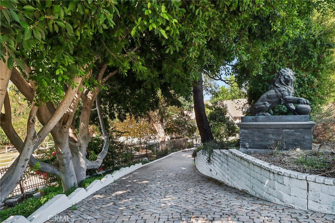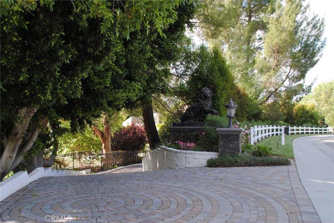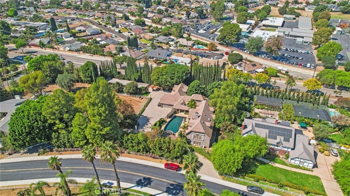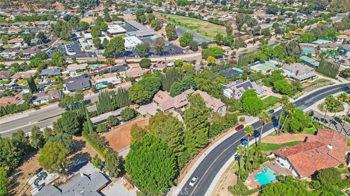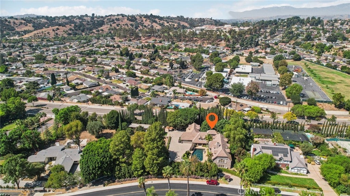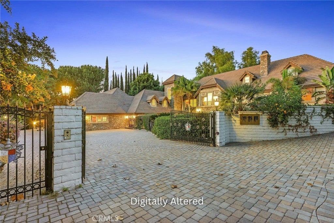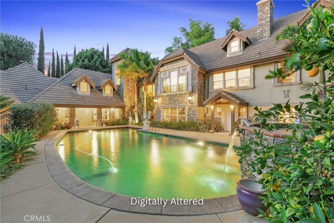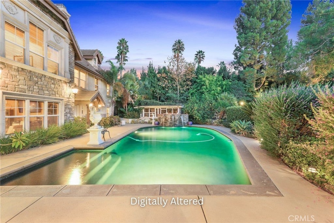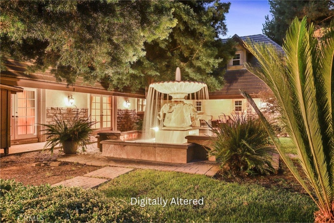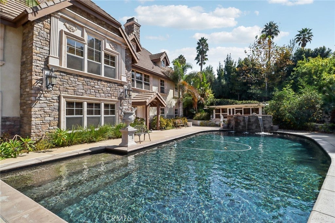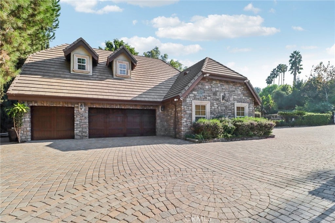- 7 Beds
- 8 Baths
- 7,660 Sqft
- 1.42 Acres
2611 Steeplechase Lane
Designed by a Celebrity – A Masterpiece of Elegance and Distinction, set in the prestigious gated community of "The Country" in Diamond Bar, this remarkable German-style manor is a true architectural gem. Meticulously rebuilt between 2000 and 2002, and thoughtfully remodeled from 2020 to 2022, the home harmoniously blends timeless craftsmanship with modern luxuries. Encompassing approximately 7,660 square feet of exquisite living space, this 7 bedroom, 7.5 bath estate sits on a flat lot in the scenic foothills - one of the most coveted locations in the area. Elegant, inspiring, and distinctive design elements are showcased throughout, from the grand entry and sweeping staircase to the sophisticated finishes and intricate architectural details. High ceilings enhance the open and airy ambiance across the expansive main living areas. The home is ideal for both grand-scale entertaining and peaceful retreat, offering dual gourmet kitchens (Western and Chinese), a wet bar, sauna, gym space, meditation room, and a serene courtyard featuring a beautiful elephant fountain. Five of the seven bedrooms are en-suite and thoughtfully distributed across two levels, offering comfort and privacy for all. A flexible 928-square-foot loft space adds further versatility - ideal as a home office, media room, or creative studio. The 3-car garage ensures ample space for parking and storage. "The Country" community emphasizes privacy, luxury, and security, with 24-hour guarded access, regular security patrols, and resort-style amenities including hiking and equestrian trails, a heated pool, tennis courts, and a clubhouse. This is more than a home - it's a rare opportunity to live in a work of art, thoughtfully crafted and infused with elegance at every turn.
Essential Information
- MLS® #PF24197336
- Price$5,280,000
- Bedrooms7
- Bathrooms8.00
- Full Baths7
- Half Baths1
- Square Footage7,660
- Acres1.42
- Year Built1972
- TypeResidential
- Sub-TypeSingle Family Residence
- StatusActive
Community Information
- Address2611 Steeplechase Lane
- Area616 - Diamond Bar
- CityDiamond Bar
- CountyLos Angeles
- Zip Code91765
Amenities
- AmenitiesPool
- Parking Spaces6
- ParkingGarage, Public
- # of Garages3
- GaragesGarage, Public
- ViewNone
- Has PoolYes
- PoolAssociation, Private
Interior
- InteriorWood
- Interior FeaturesAttic, Entrance Foyer, Pantry
- AppliancesGas Cooktop
- HeatingCentral
- CoolingCentral Air
- FireplaceYes
- FireplacesLiving Room
- # of Stories2
- StoriesTwo
Exterior
- Lot DescriptionZeroToOneUnitAcre
School Information
- DistrictWalnut Valley Unified
Additional Information
- Date ListedSeptember 24th, 2024
- Days on Market472
- ZoningLCR120000*
- HOA Fees294
- HOA Fees Freq.Monthly
Listing Details
- AgentYen Wu
- OfficeRedfin Corporation
Yen Wu, Redfin Corporation.
Based on information from California Regional Multiple Listing Service, Inc. as of January 21st, 2026 at 11:31am PST. This information is for your personal, non-commercial use and may not be used for any purpose other than to identify prospective properties you may be interested in purchasing. Display of MLS data is usually deemed reliable but is NOT guaranteed accurate by the MLS. Buyers are responsible for verifying the accuracy of all information and should investigate the data themselves or retain appropriate professionals. Information from sources other than the Listing Agent may have been included in the MLS data. Unless otherwise specified in writing, Broker/Agent has not and will not verify any information obtained from other sources. The Broker/Agent providing the information contained herein may or may not have been the Listing and/or Selling Agent.



