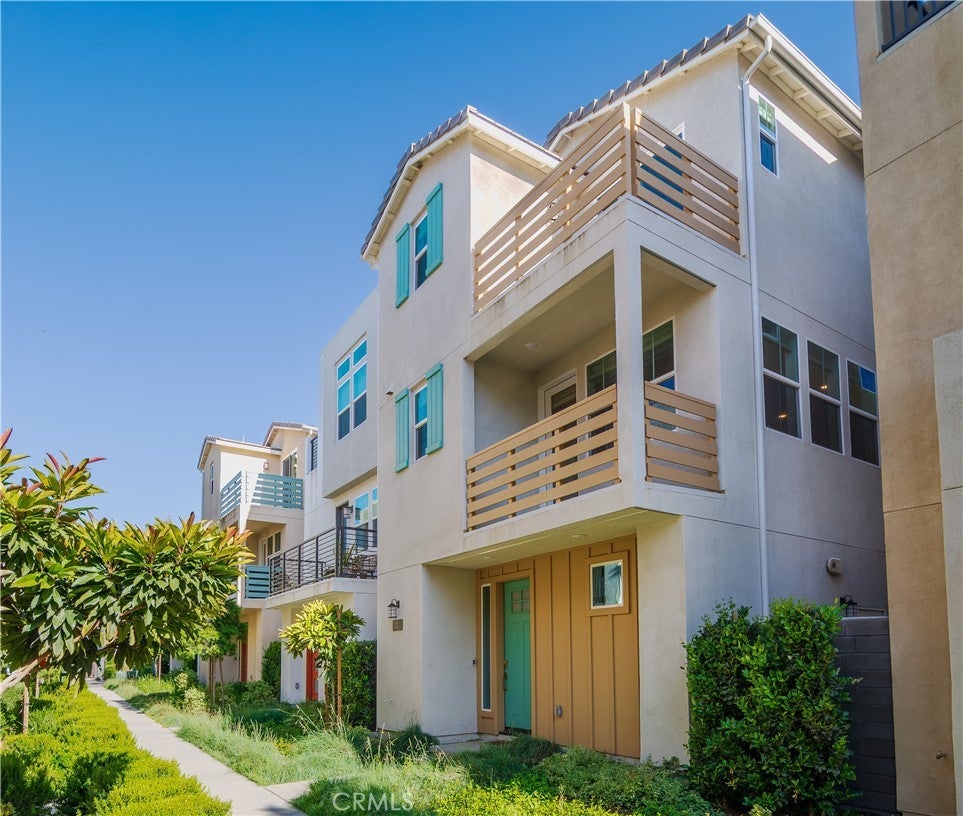- 2 Beds
- 3 Baths
- 1,428 Sqft
- .03 Acres
21 Welltree Way
In the Serenity neighborhood of the Rienda community in beautiful Rancho Mission Viejo, this upgraded two-bedroom detached single-family residence with owned solar power is move-in ready. With an extremely livable layout with open concept great room and kitchen with gorgeous quartz countertops and GE Café appliances, a half-bath, and large balcony to relax all on the second floor, a primary suite with its own balcony and second bedroom and additional bathroom upstairs, and direct-access two-car garage with epoxy flooring and main entrance on the first level, this is a great newer home with no shared walls in a fantastic and growing neighborhood. Whether you’re enjoying the local amenities like the Boulder Pond, the Ranch Camp, playgrounds, pools, spas, biking and hiking trails, and all the other Rancho communities’ shared resort-level amenities, or taking advantage of the area’s easy access to all of South Orange County, 21 Welltree Way offers an amazing lifestyle.
Essential Information
- MLS® #PF25114428
- Price$969,000
- Bedrooms2
- Bathrooms3.00
- Full Baths2
- Half Baths1
- Square Footage1,428
- Acres0.03
- Year Built2023
- TypeResidential
- Sub-TypeSingle Family Residence
- StatusActive
Community Information
- Address21 Welltree Way
- AreaRIEN - Rienda
- SubdivisionSerenity (SRNTY)
- CityRancho Mission Viejo
- CountyOrange
- Zip Code92694
Amenities
- Parking Spaces2
- # of Garages2
- ViewNeighborhood
- Has PoolYes
- PoolCommunity, Association
Amenities
Bocce Court, Clubhouse, Sport Court, Dog Park, Fitness Center, Fire Pit, Game Room, Meeting Room, Management, Meeting/Banquet/Party Room, Other Courts, Barbecue, Picnic Area, Paddle Tennis, Playground, Pickleball, Pool, Pet Restrictions, Pets Allowed, Recreation Room, Spa/Hot Tub
Parking
Direct Access, Garage, Guest, Garage Faces Rear
Garages
Direct Access, Garage, Guest, Garage Faces Rear
Interior
- HeatingCentral
- CoolingCentral Air
- FireplacesNone
- # of Stories3
- StoriesThree Or More
Interior Features
Breakfast Bar, Balcony, Open Floorplan, Quartz Counters, Recessed Lighting, Wired for Data, All Bedrooms Up
Appliances
Dishwasher, Gas Cooktop, Refrigerator, Tankless Water Heater
Exterior
- WindowsDouble Pane Windows
Lot Description
Landscaped, Near Park, Sprinkler System
School Information
- DistrictCapistrano Unified
- HighTesoro
Additional Information
- Date ListedMay 21st, 2025
- Days on Market135
- HOA Fees304
- HOA Fees Freq.Monthly
Listing Details
- AgentVictor Currie
- OfficeDouglas Elliman of Ca Inc
Victor Currie, Douglas Elliman of Ca Inc.
Based on information from California Regional Multiple Listing Service, Inc. as of October 12th, 2025 at 6:55am PDT. This information is for your personal, non-commercial use and may not be used for any purpose other than to identify prospective properties you may be interested in purchasing. Display of MLS data is usually deemed reliable but is NOT guaranteed accurate by the MLS. Buyers are responsible for verifying the accuracy of all information and should investigate the data themselves or retain appropriate professionals. Information from sources other than the Listing Agent may have been included in the MLS data. Unless otherwise specified in writing, Broker/Agent has not and will not verify any information obtained from other sources. The Broker/Agent providing the information contained herein may or may not have been the Listing and/or Selling Agent.








































