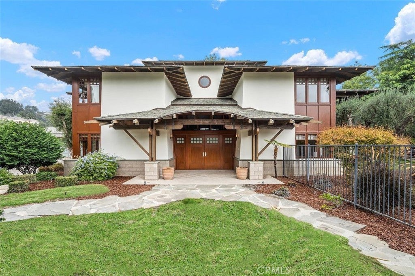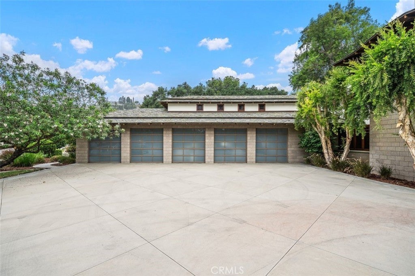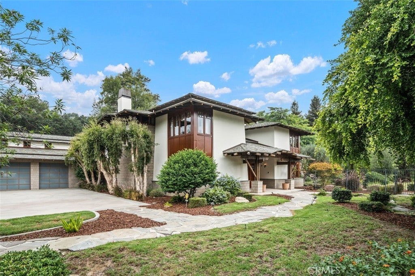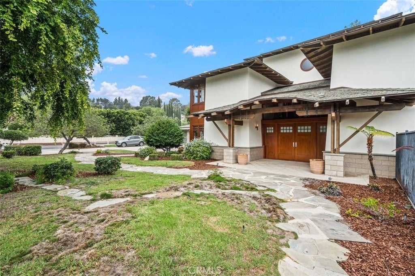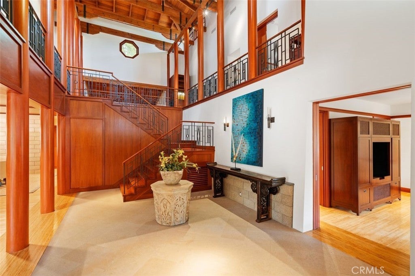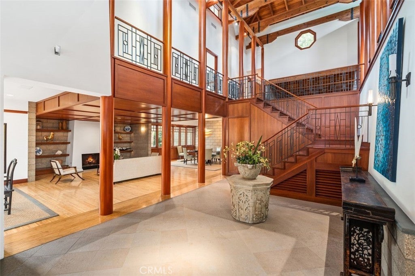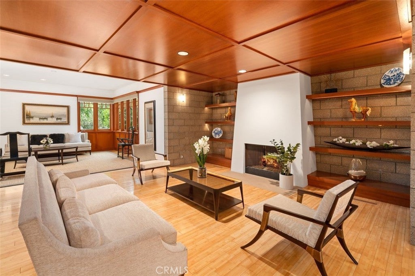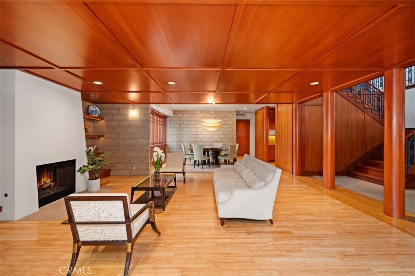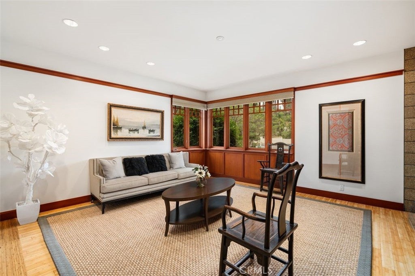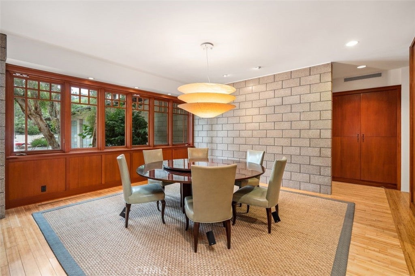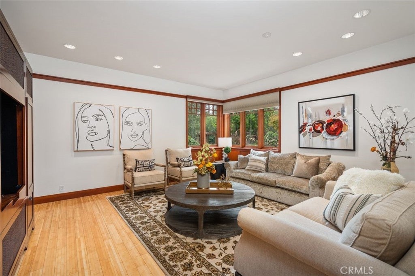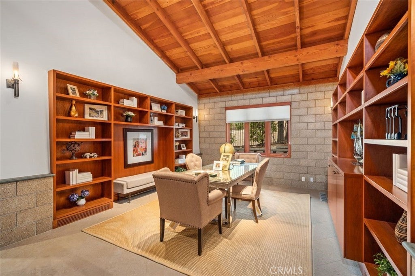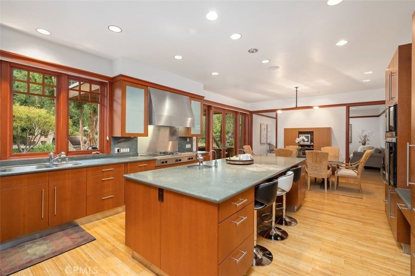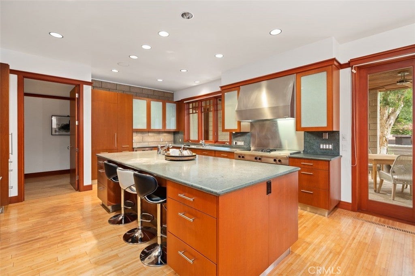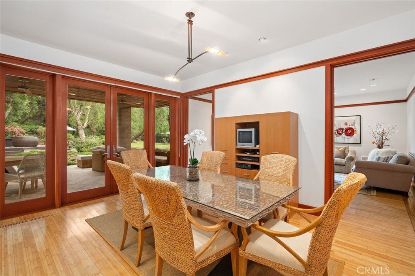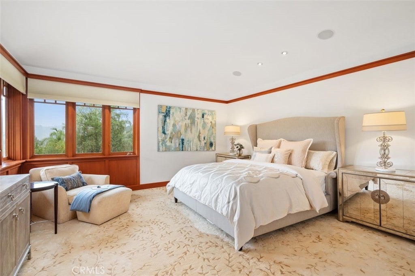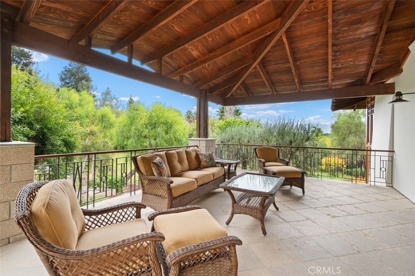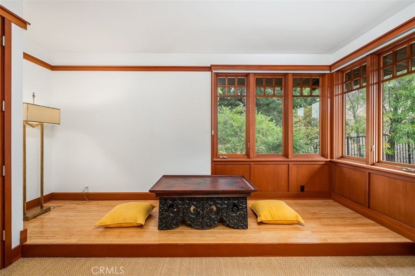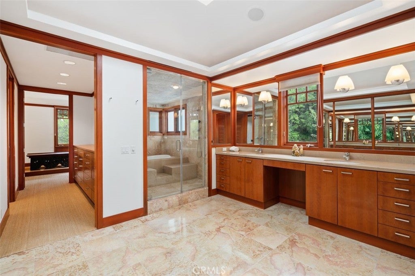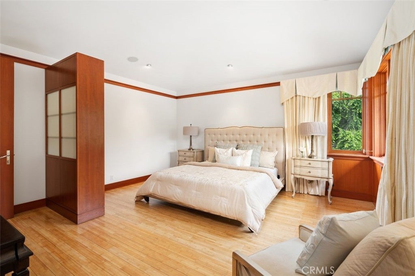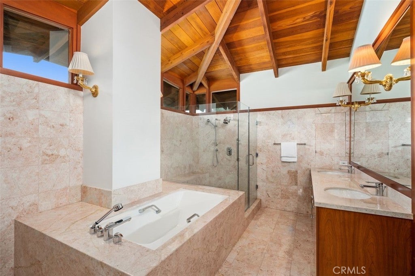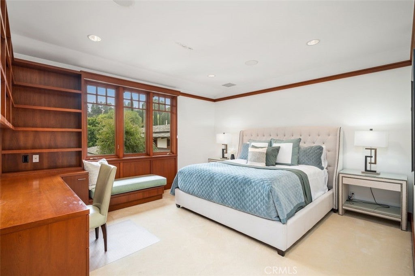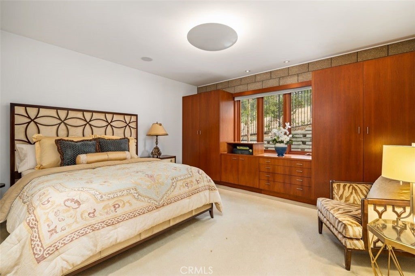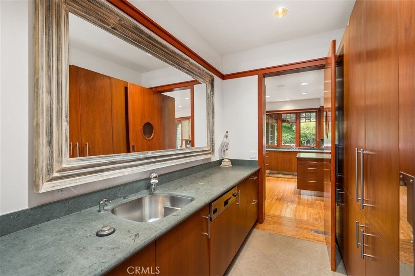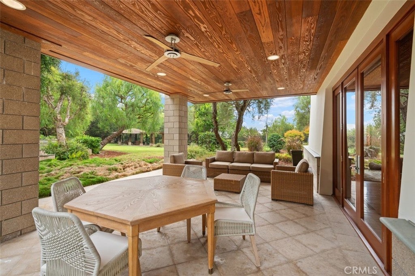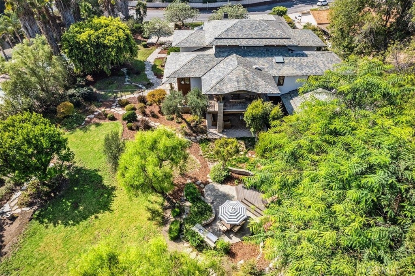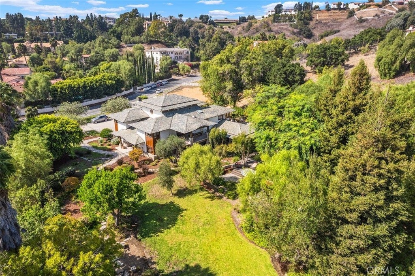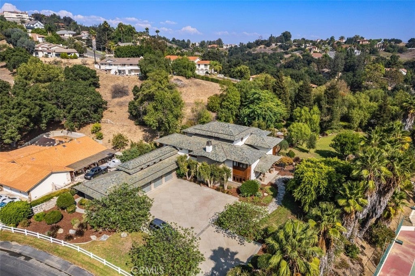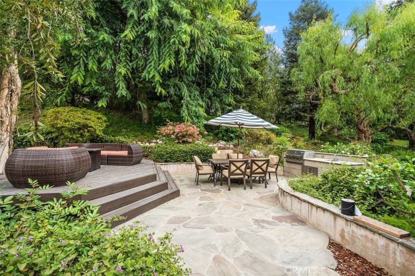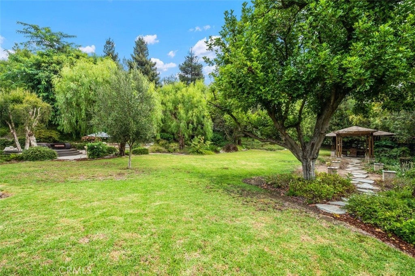- 4 Beds
- 5 Baths
- 7,195 Sqft
- 1.27 Acres
2540 Crow Foot Lane
Welcome to 2540 Crowfoot Lane, a beautifully maintained custom estate in one of Diamond Bar’s most desirable neighborhoods. This property offers a harmonious blend of comfort and convenience, with easy access to local parks, shopping, dining, and major commuter routes. Enjoy the benefits of a prime location while experiencing the tranquility of a well-established community. Uniquely designed by a renowned architect, this one-of-a-kind home showcases exceptional craftsmanship throughout. The entire house features extensive mahogany wood construction and finishes, creating a warm, rich, and timeless character. Every detail was thoughtfully curated, including custom-designed light fixtures, and specially crafted ironwork throughout—from the iron staircase to the fencing—all created specifically for this residence. Inside, the home features an open and functional layout designed for modern living. The kitchen is equipped with quality appliances and generous counter space, seamlessly connecting to spacious living and dining areas. Large windows invite natural light throughout, creating a warm and inviting atmosphere. The primary suite provides a private retreat, and additional rooms offer flexibility for work, hobbies, or entertainment. Outdoors, the property includes a landscaped yard ideal for relaxation or hosting gatherings, set on an expansive lot of over an acre—a rare offering in Diamond Bar. Enjoy resort-style living with standout amenities including an indoor exercise pool and a serene koi pond, making this home truly special and unlike anything else on the market. This home delivers an exceptional Diamond Bar lifestyle with thoughtful design, remarkable custom features, and a convenient location.
Essential Information
- MLS® #PF25187645
- Price$5,800,000
- Bedrooms4
- Bathrooms5.00
- Full Baths5
- Square Footage7,195
- Acres1.27
- Year Built1997
- TypeResidential
- Sub-TypeSingle Family Residence
- StatusActive
Community Information
- Address2540 Crow Foot Lane
- Area616 - Diamond Bar
- CityDiamond Bar
- CountyLos Angeles
- Zip Code91765
Amenities
- Parking Spaces5
- # of Garages5
- ViewMountain(s)
- Has PoolYes
- PoolPrivate, Association, Lap
Amenities
Clubhouse, Sport Court, Horse Trails, Picnic Area, Playground, Pickleball, Pool, Guard, Spa/Hot Tub, Security, Tennis Court(s), Trail(s), Outdoor Cooking Area
Interior
- HeatingCentral
- CoolingCentral Air
- FireplaceYes
- FireplacesLiving Room
- # of Stories2
- StoriesTwo
Interior Features
Primary Suite, Walk-In Closet(s), Entrance Foyer
Exterior
- Exterior FeaturesBarbecue, Koi Pond
Lot Description
Sprinkler System, Lot Over 40000 Sqft
School Information
- DistrictWalnut Valley Unified
Additional Information
- Date ListedSeptember 15th, 2025
- Days on Market54
- ZoningLCR140000*
- HOA Fees308
- HOA Fees Freq.Monthly
Listing Details
- AgentMichelle Runjing Chen Parrish
- OfficeColdwell Banker
Michelle Runjing Chen Parrish, Coldwell Banker.
Based on information from California Regional Multiple Listing Service, Inc. as of January 1st, 2026 at 6:41am PST. This information is for your personal, non-commercial use and may not be used for any purpose other than to identify prospective properties you may be interested in purchasing. Display of MLS data is usually deemed reliable but is NOT guaranteed accurate by the MLS. Buyers are responsible for verifying the accuracy of all information and should investigate the data themselves or retain appropriate professionals. Information from sources other than the Listing Agent may have been included in the MLS data. Unless otherwise specified in writing, Broker/Agent has not and will not verify any information obtained from other sources. The Broker/Agent providing the information contained herein may or may not have been the Listing and/or Selling Agent.



