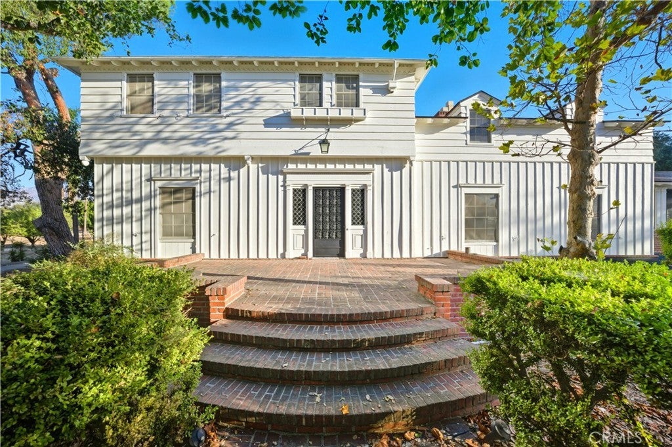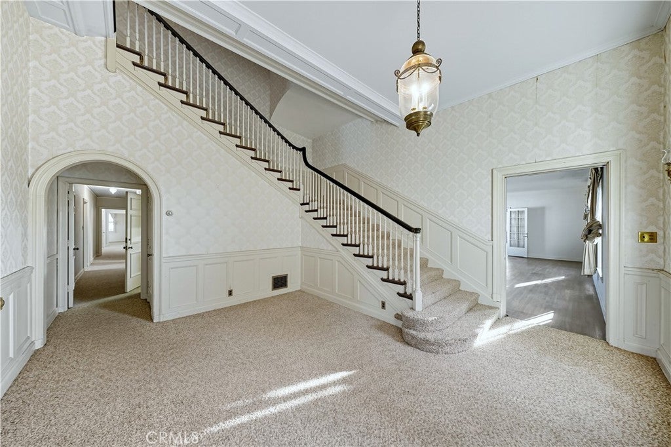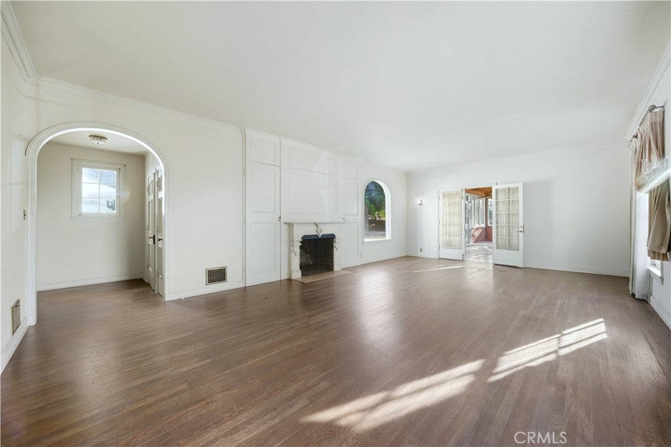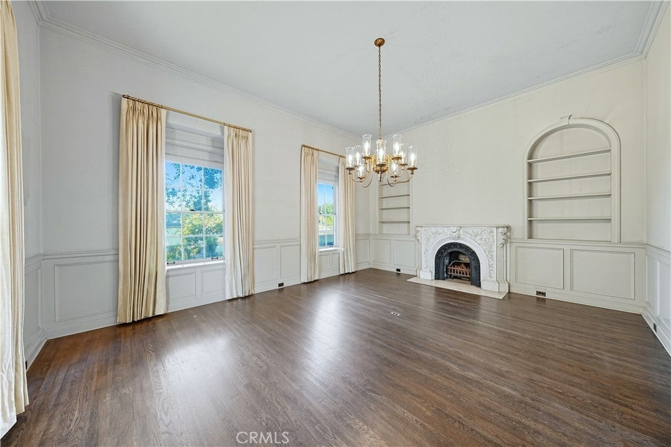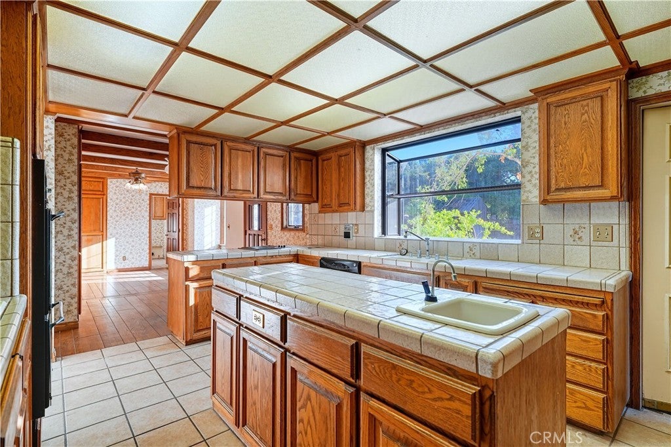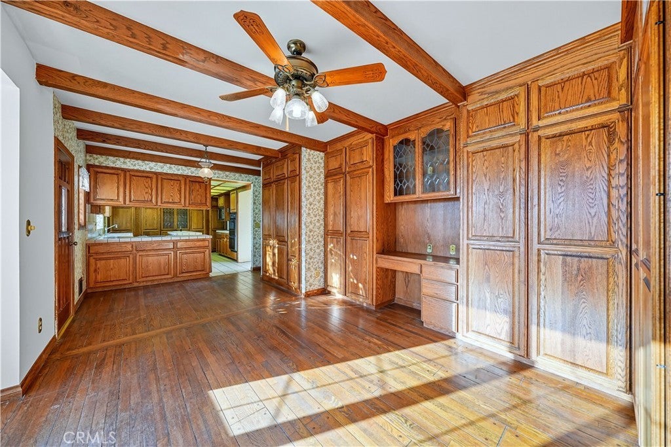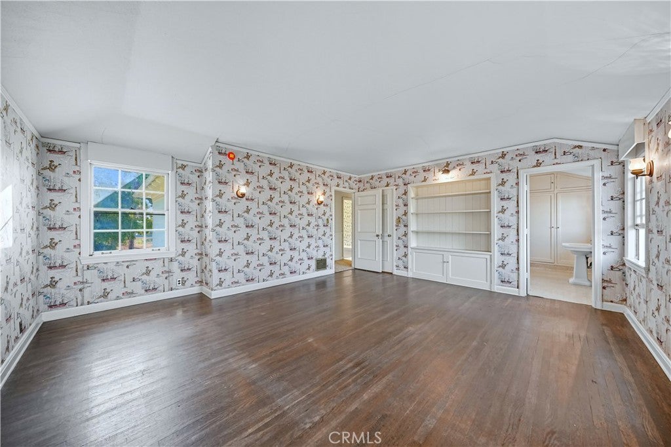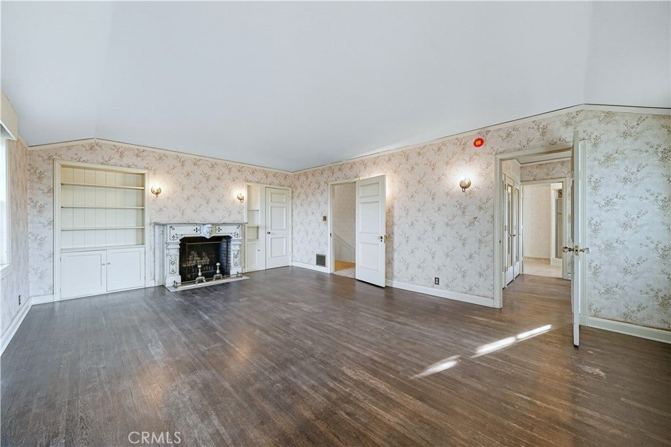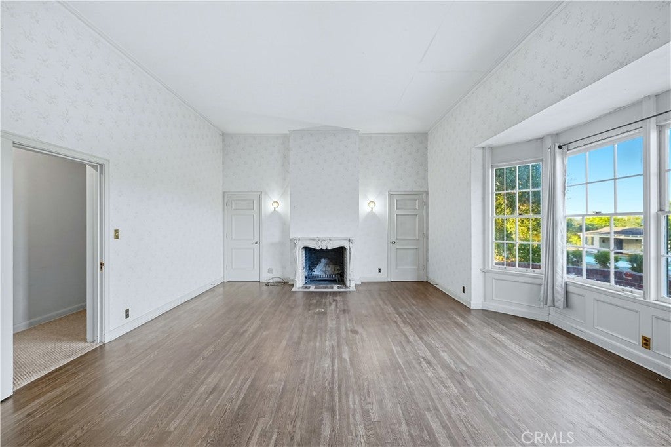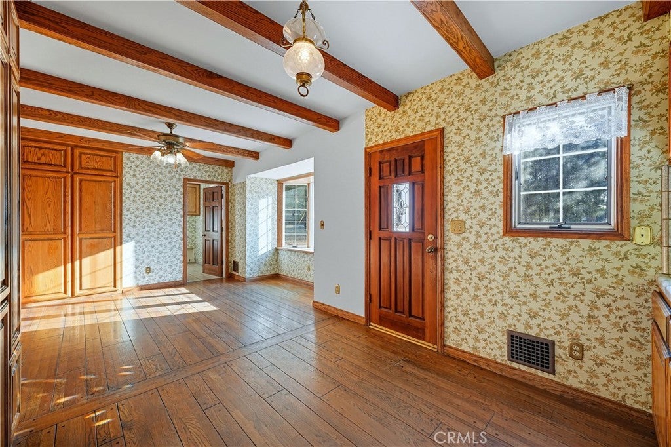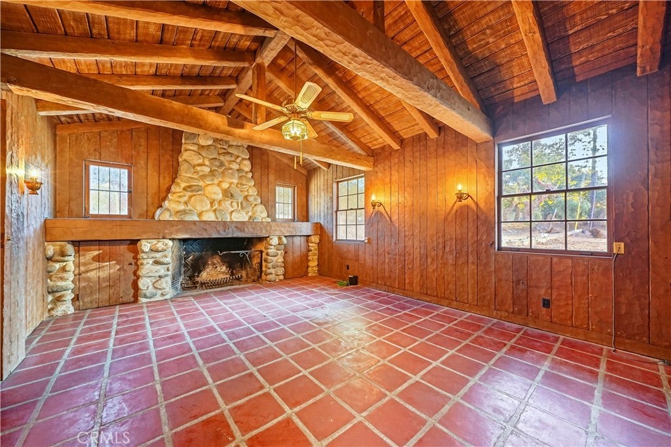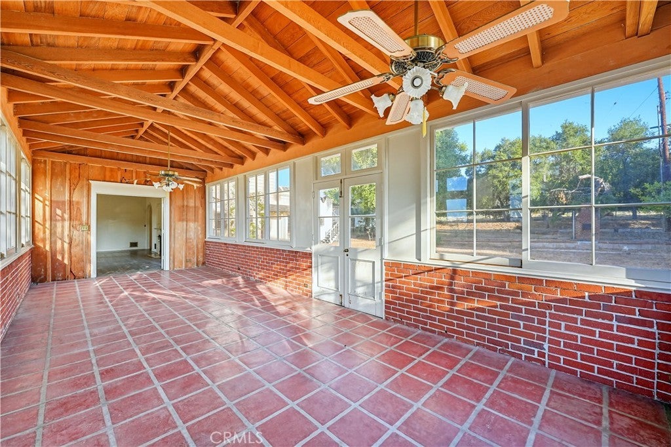- 6 Beds
- 6 Baths
- 6,501 Sqft
- 2.81 Acres
1527 Royal Oaks Drive
Experience a lifestyle that feels like living on a prairie—open space, tranquility, and privacy—while still being close to city conveniences. This expansive two-story home features 6 bedrooms and 5.5 bathrooms, blending timeless character with generous living space and serene surroundings. Step through the formal entry and foyer into an inviting living room that opens to a bright sunroom—perfect for relaxing or entertaining. The formal dining room showcases a marble fireplace and soaring ceilings, while the spacious kitchen with a breakfast area offers ample room for casual dining. The main level includes two primary suites plus a den, ideal for guests or a home office. Upstairs, you’ll find three additional bedroom suites, each with its own en-suite bathroom for the ultimate privacy and convenience. Washer/dryer hookups are installed in the laundry room. Driveway parking available and garage not included in lease. Tenant pays all utilities (net lease) except property taxes. Weed abatement job when necessary at housing provider's discretion.
Essential Information
- MLS® #PF25233899
- Price$10,000
- Bedrooms6
- Bathrooms6.00
- Full Baths5
- Half Baths1
- Square Footage6,501
- Acres2.81
- Year Built1931
- TypeResidential Lease
- Sub-TypeSingle Family Residence
- StatusActive
Community Information
- Address1527 Royal Oaks Drive
- Area609 - Bradbury
- CityBradbury
- CountyLos Angeles
- Zip Code91008
Amenities
- ParkingDriveway, Paved
- GaragesDriveway, Paved
- ViewNone
- PoolNone
Utilities
Electricity Connected, Natural Gas Connected, Sewer Connected, Water Connected, None
Interior
- InteriorCarpet, Tile, Wood
- HeatingForced Air
- CoolingNone
- Has BasementYes
- BasementUtility
- FireplaceYes
- # of Stories2
- StoriesTwo
Interior Features
Built-in Features, Ceiling Fan(s), Eat-in Kitchen, Storage, Tile Counters, Dressing Area, Walk-In Closet(s)
Appliances
Convection Oven, Dishwasher, Gas Cooktop, Gas Oven, Gas Water Heater, Indoor Grill
Fireplaces
Den, Dining Room, Primary Bedroom
Exterior
- Lot DescriptionTwoToFiveUnitsAcre, Front Yard
- WindowsBay Window(s)
- FoundationRaised
School Information
- DistrictDuarte Unified
Additional Information
- Date ListedOctober 14th, 2025
- Days on Market136
Listing Details
- AgentElizabeth Kho
- OfficeJoy Realty Group Inc.
Elizabeth Kho, Joy Realty Group Inc..
Based on information from California Regional Multiple Listing Service, Inc. as of February 28th, 2026 at 6:11pm PST. This information is for your personal, non-commercial use and may not be used for any purpose other than to identify prospective properties you may be interested in purchasing. Display of MLS data is usually deemed reliable but is NOT guaranteed accurate by the MLS. Buyers are responsible for verifying the accuracy of all information and should investigate the data themselves or retain appropriate professionals. Information from sources other than the Listing Agent may have been included in the MLS data. Unless otherwise specified in writing, Broker/Agent has not and will not verify any information obtained from other sources. The Broker/Agent providing the information contained herein may or may not have been the Listing and/or Selling Agent.



