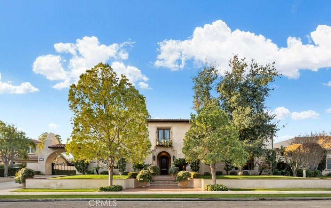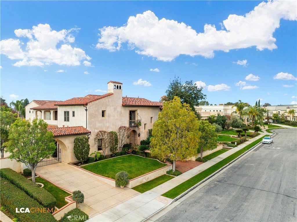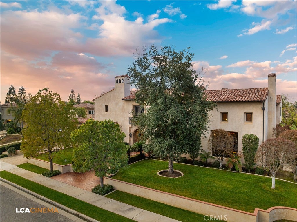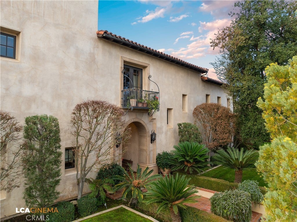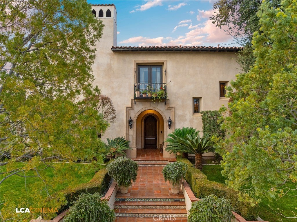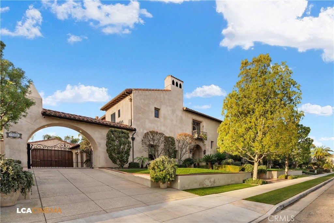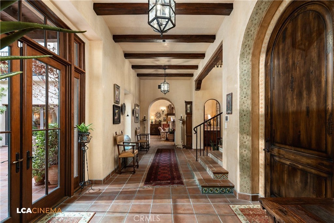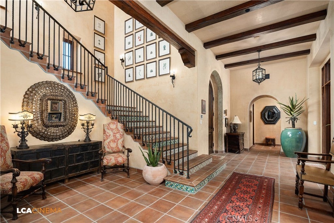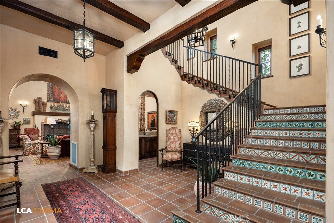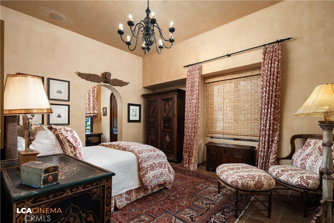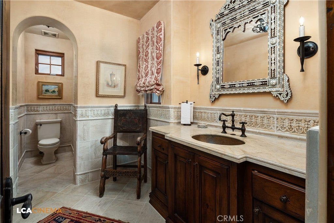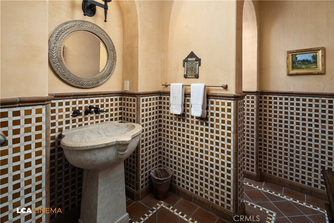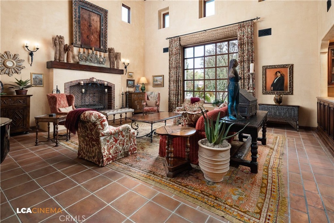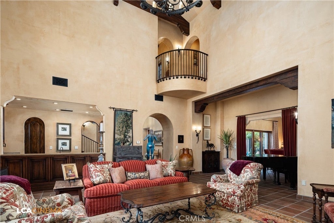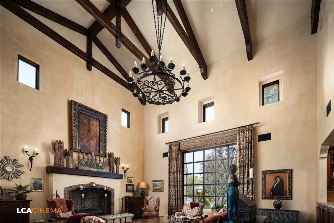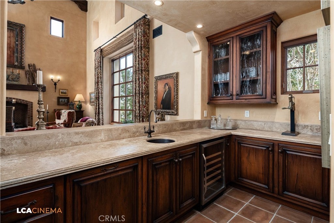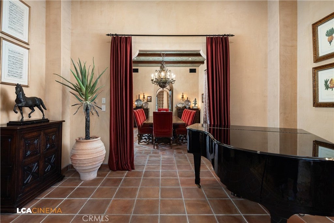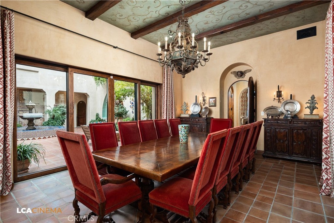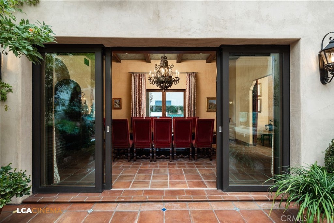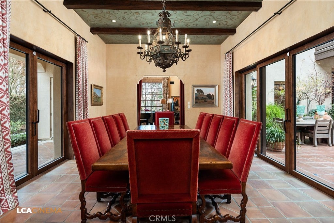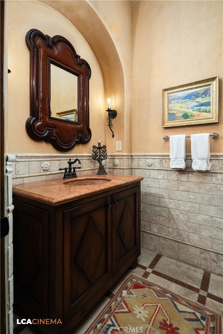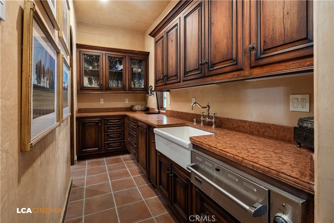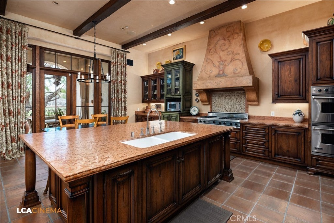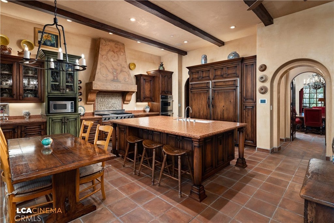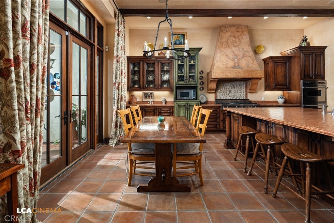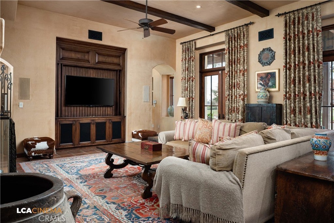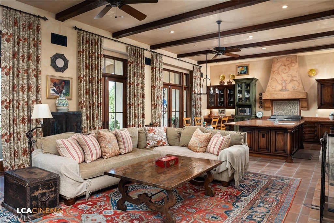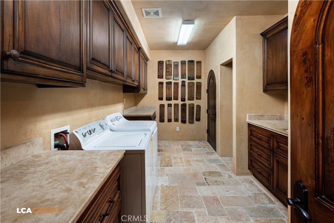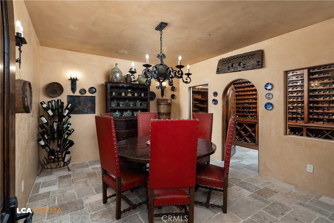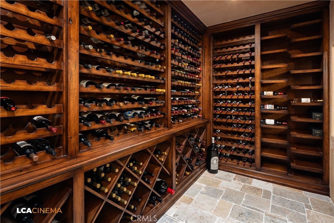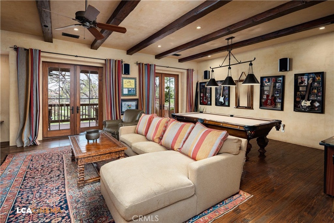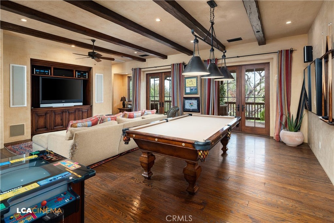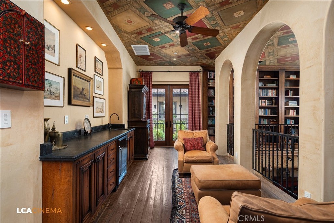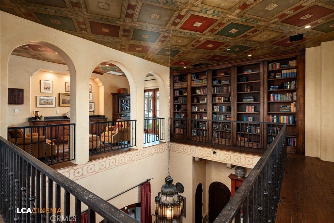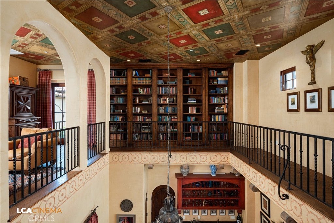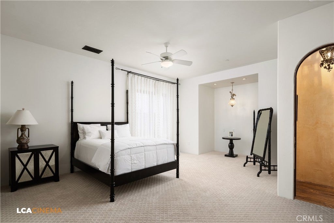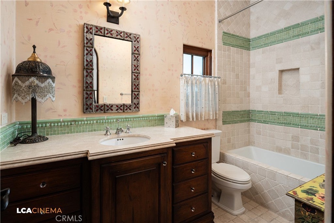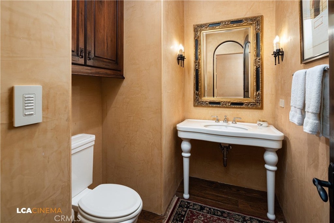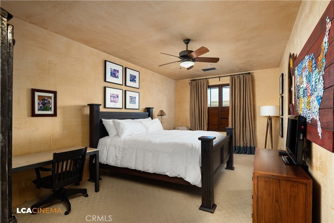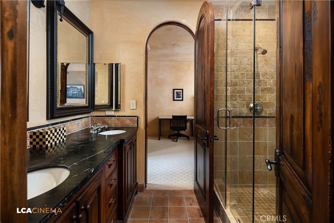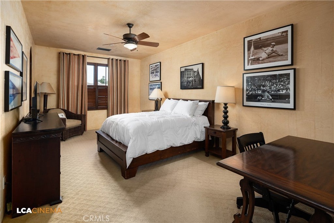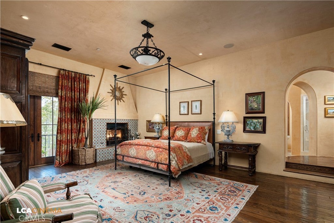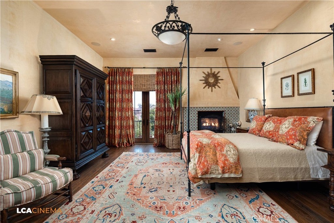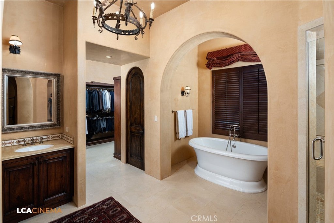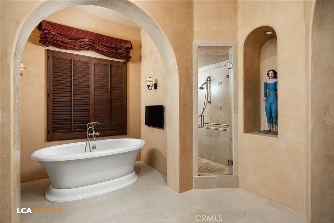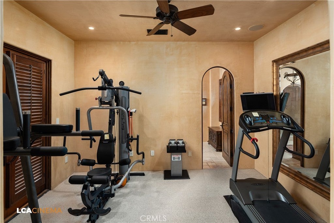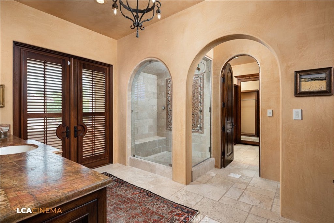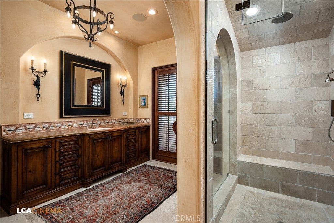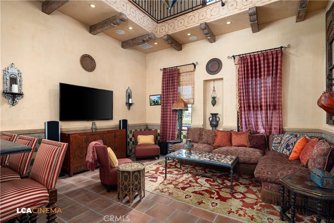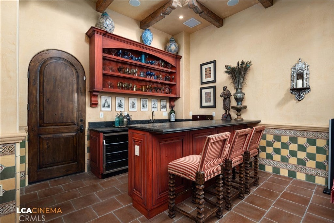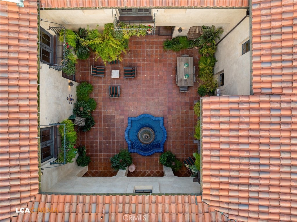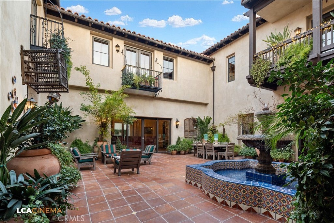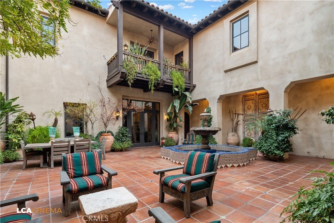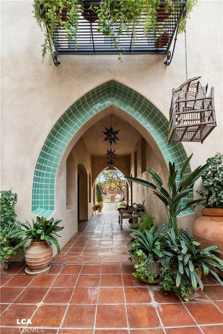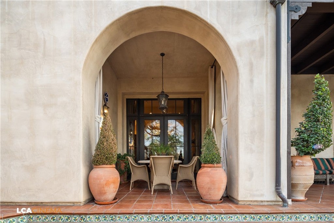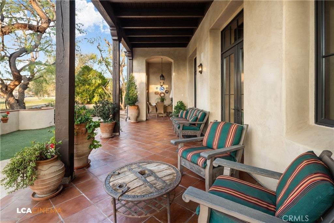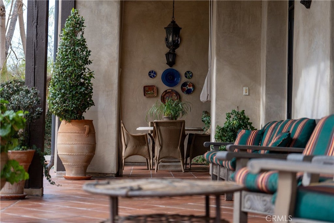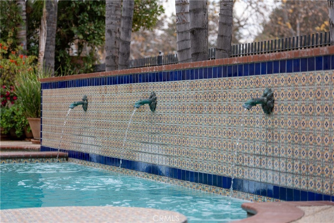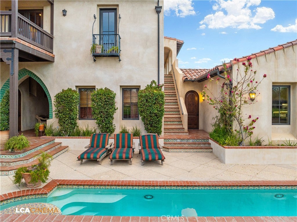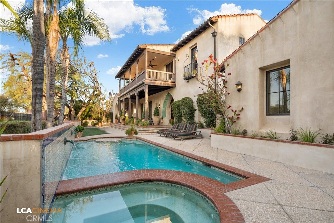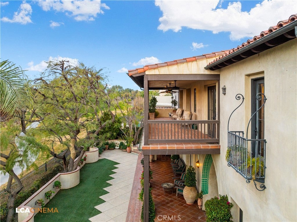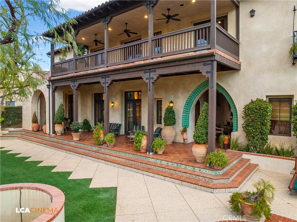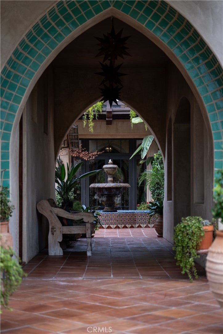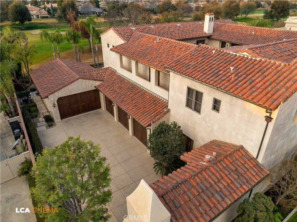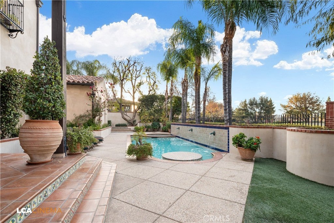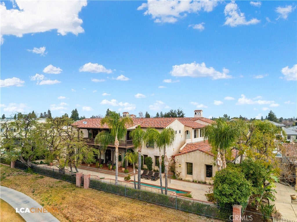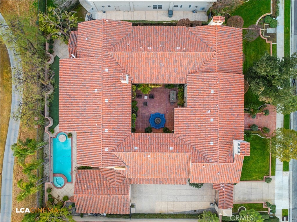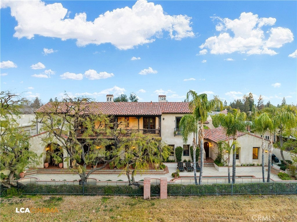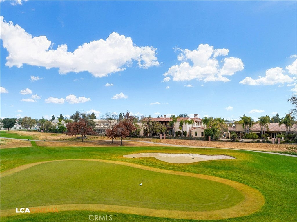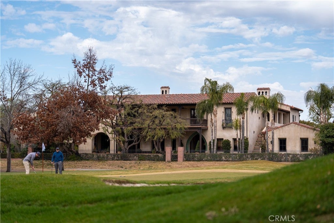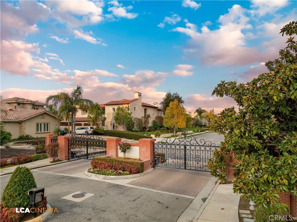- 5 Beds
- 7 Baths
- 8,635 Sqft
- .44 Acres
10209 Keswick Drive
This stunning Spanish Colonial home located on the Seven Oaks Golf Course is within the finest enclave of homes in Bakersfield. A Santa Barbara design inspired by the original and only owner is a true one-of-a-kind masterpiece. This property features custom craftsmanship and meticulously chosen materials throughout. Upon entering, you're greeted by a grand staircase and a foyer leading into the courtyard featuring a Spanish fountain. Moving into the heart of the home, the kitchen offers both beauty and functionality boasting an oversized island, Viking appliances, double ovens, and a spacious butler’s pantry. The luxurious primary bedroom displays an elegant fireplace and incredible his and her bathrooms and closets. Spacious bedrooms with two bedrooms bringing you the comfort of ensuites giving this home room for extended family. Hand-selected materials including handcrafted beams, Mexican Talavera tiles, cotto pavers, custom woodwork, hand painted murals, and unmatched detailing of the Spanish centric interior design gives this home its unique character. Designed for the ultimate entertaining experience, this home offers a grand living room with a stately fireplace, an upstairs library overlooking an entertainment bar with its own private entrance, and a majestic wine cellar in the home’s basement. Outside the home is equally impressive as the property boasts golf course views, a pool, spa, multiple balconies, and a private entrance to the primary bedroom. A gated driveway and beautifully landscaped grounds complete this luxurious estate. Bathroom count is as follows: 2 full, 3 3/4, 4 1/2. Square foot of home is 9128
Essential Information
- MLS® #PI25036489
- Price$3,400,000
- Bedrooms5
- Bathrooms7.00
- Full Baths7
- Square Footage8,635
- Acres0.44
- Year Built2006
- TypeResidential
- Sub-TypeSingle Family Residence
- StatusActive
Community Information
- Address10209 Keswick Drive
- AreaBKSF - Bakersfield
- CityBakersfield
- CountyKern
- Zip Code93311
Amenities
- AmenitiesGolf Course
- Parking Spaces4
- # of Garages4
- ViewGolf Course
- Has PoolYes
- PoolIn Ground, Private
Interior
- HeatingForced Air
- CoolingCentral Air
- Has BasementYes
- BasementFinished
- FireplaceYes
- # of Stories2
- StoriesTwo
Interior Features
Bedroom on Main Level, Jack and Jill Bath
Fireplaces
Family Room, Living Room, Primary Bedroom
Exterior
- Lot DescriptionLandscaped
- RoofSpanish Tile
School Information
- DistrictKern Union
- ElementaryOther
- MiddleOther
- HighOther
Additional Information
- Date ListedFebruary 18th, 2025
- Days on Market371
- ZoningR-1
- HOA Fees520
- HOA Fees Freq.Quarterly
Listing Details
- AgentJulia Alsup
Office
Coldwell Banker Preferred Realtors
Price Change History for 10209 Keswick Drive, Bakersfield, (MLS® #PI25036489)
| Date | Details | Change |
|---|---|---|
| Price Reduced from $4,250,000 to $3,400,000 |
Julia Alsup, Coldwell Banker Preferred Realtors.
Based on information from California Regional Multiple Listing Service, Inc. as of February 24th, 2026 at 7:57pm PST. This information is for your personal, non-commercial use and may not be used for any purpose other than to identify prospective properties you may be interested in purchasing. Display of MLS data is usually deemed reliable but is NOT guaranteed accurate by the MLS. Buyers are responsible for verifying the accuracy of all information and should investigate the data themselves or retain appropriate professionals. Information from sources other than the Listing Agent may have been included in the MLS data. Unless otherwise specified in writing, Broker/Agent has not and will not verify any information obtained from other sources. The Broker/Agent providing the information contained herein may or may not have been the Listing and/or Selling Agent.



