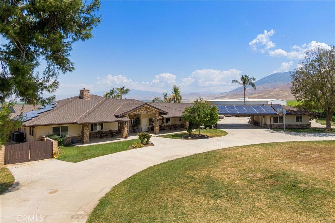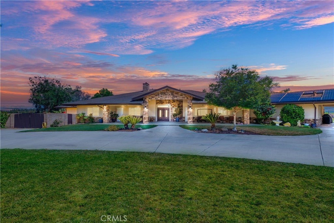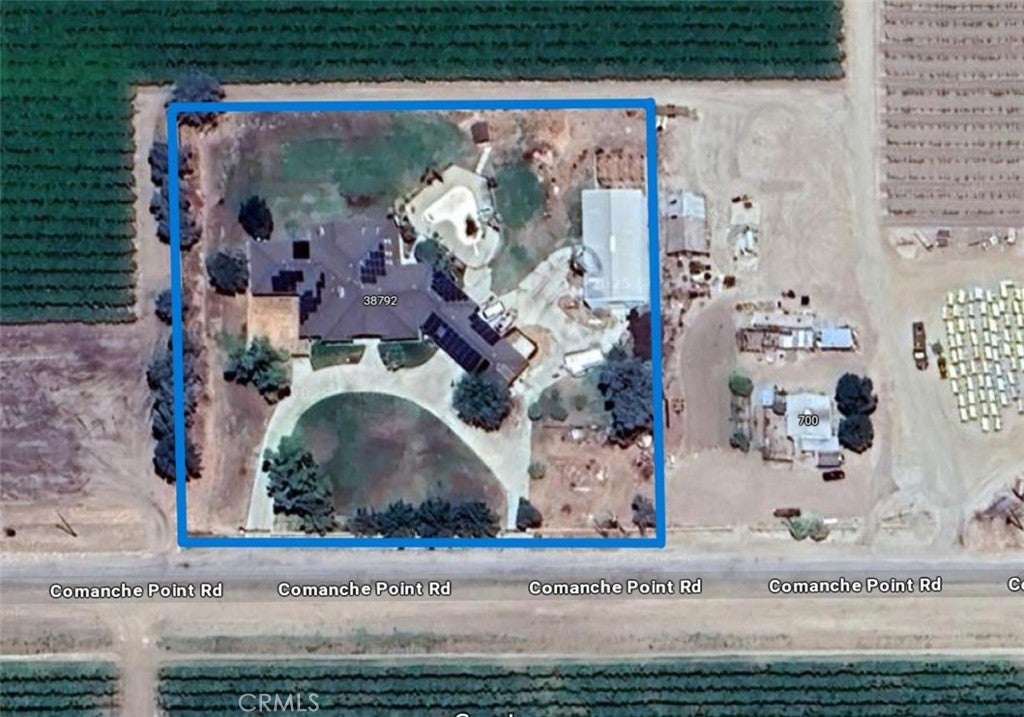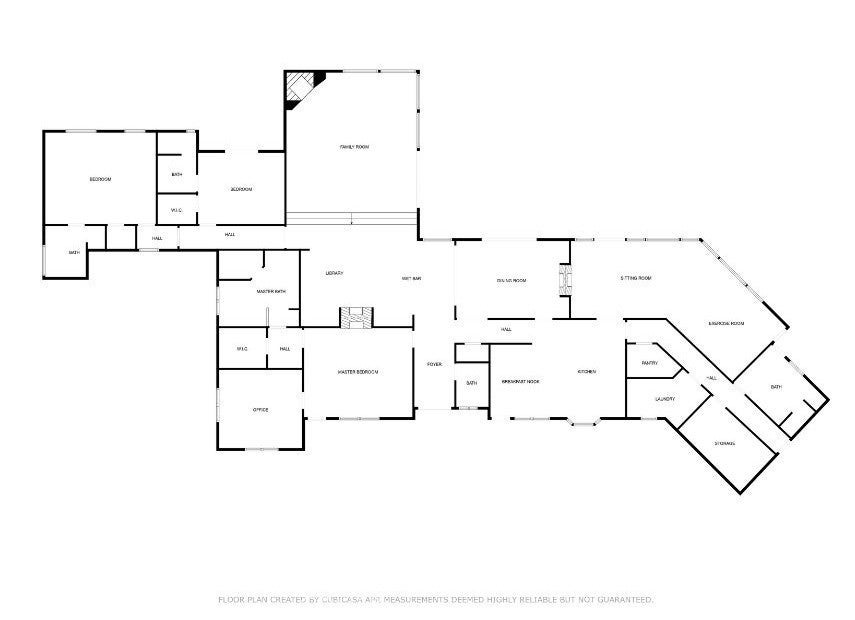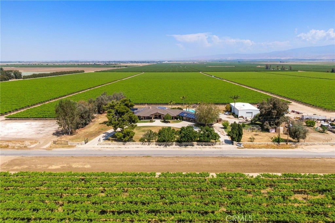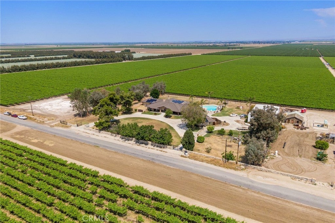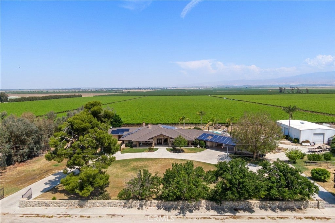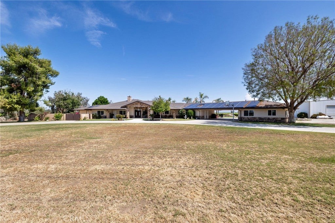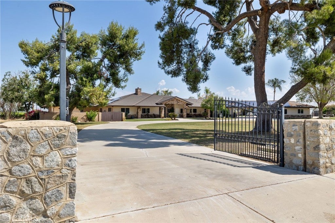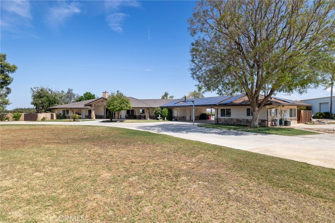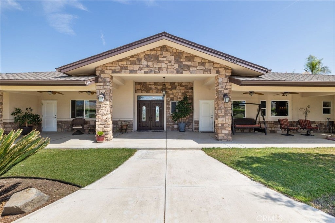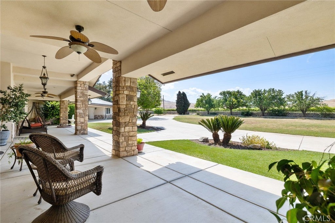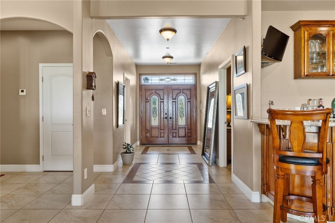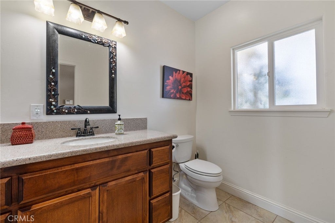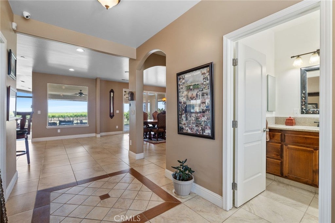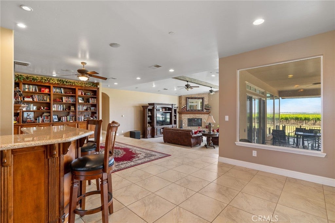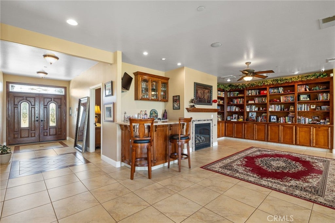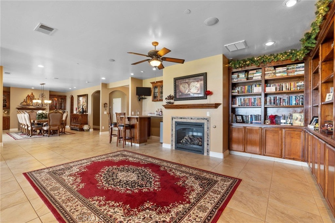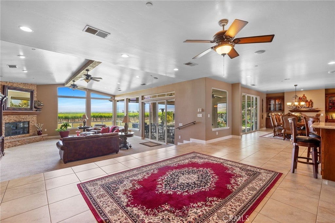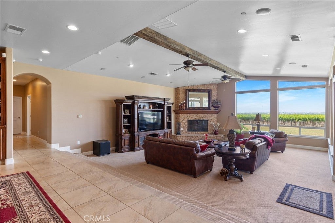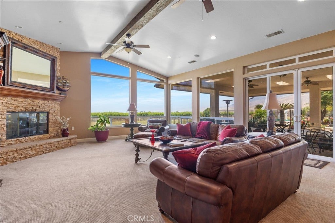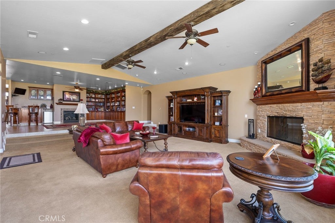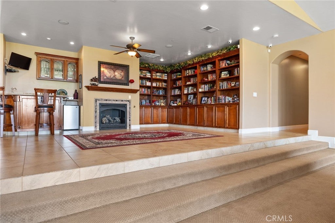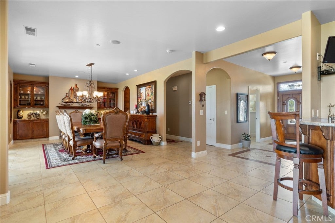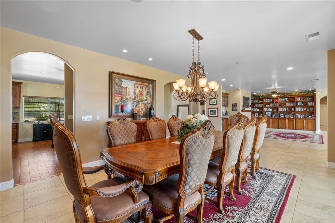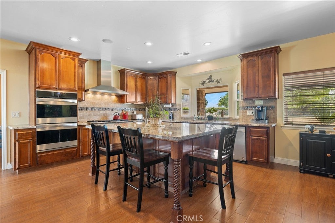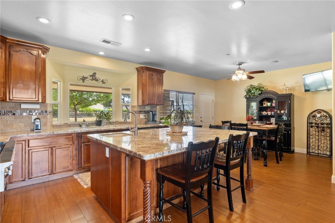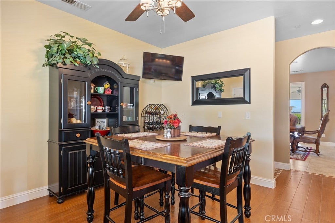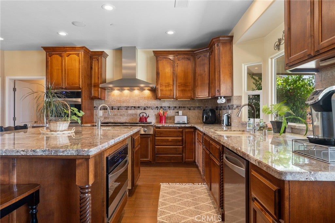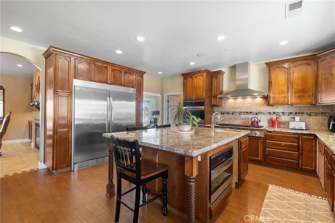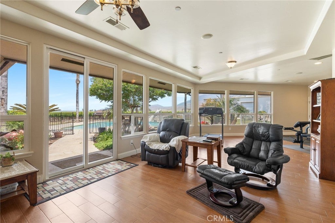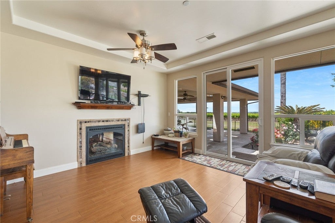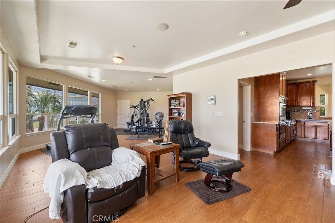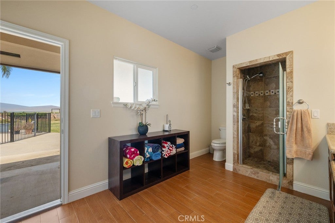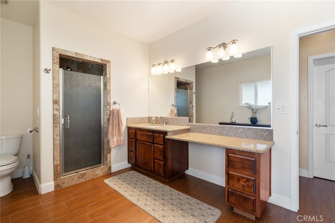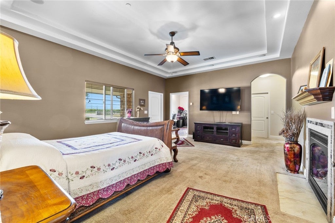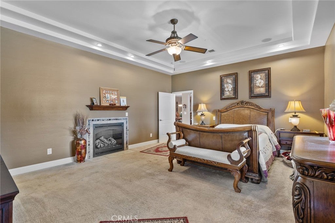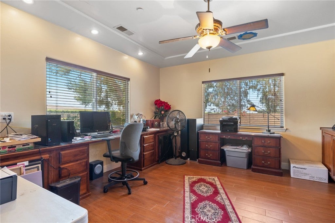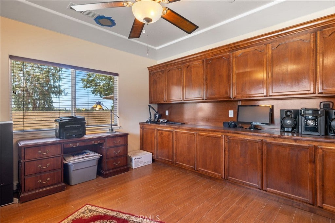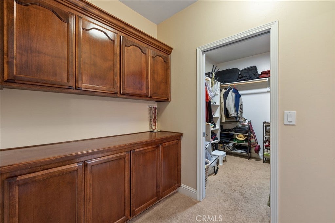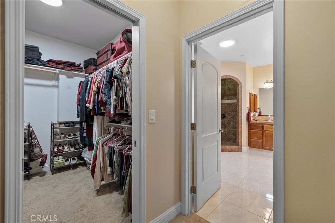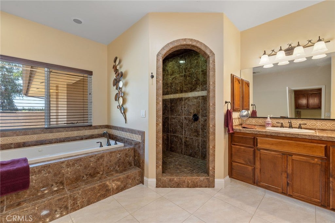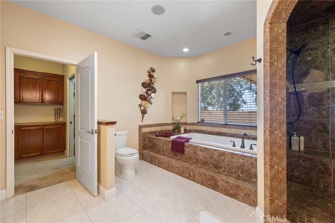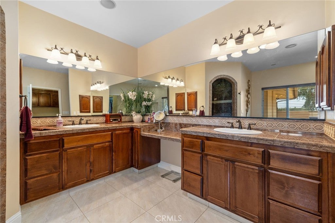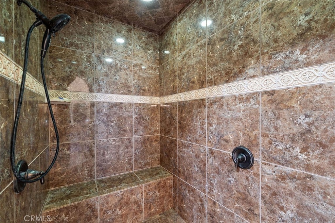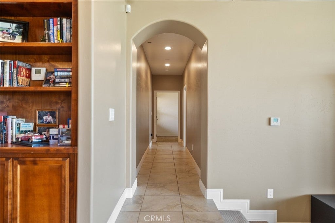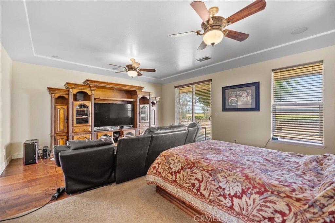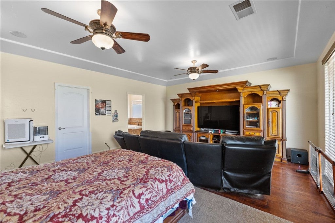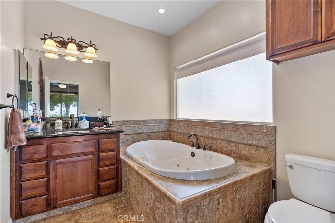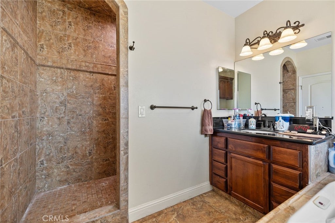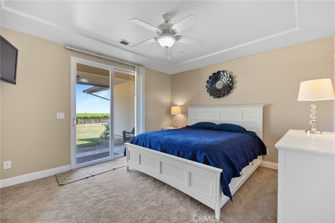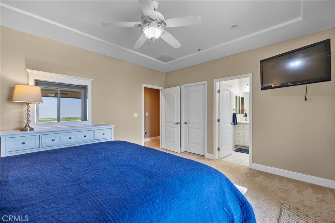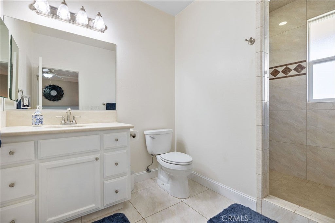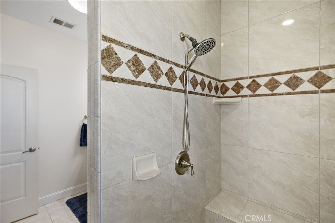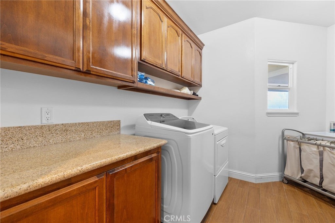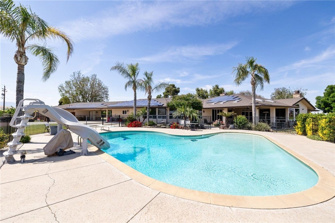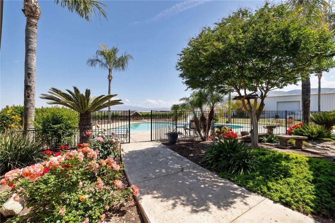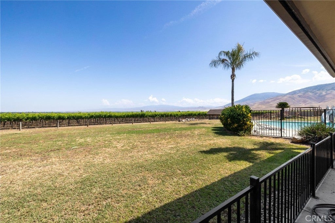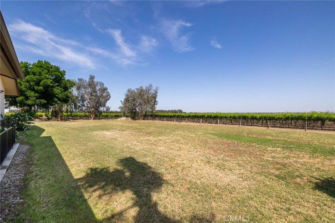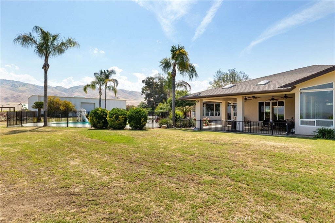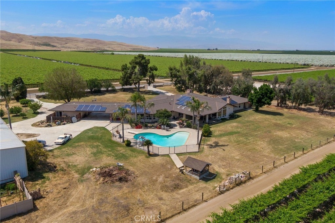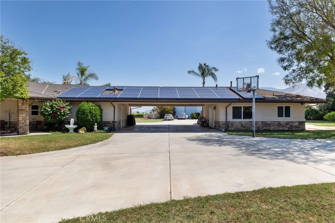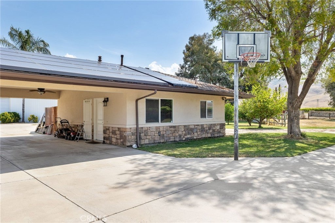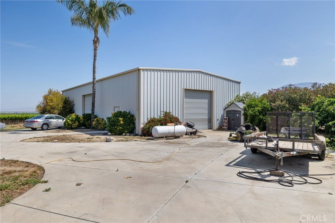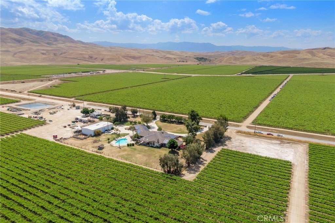- 3 Beds
- 5 Baths
- 4,977 Sqft
- 2.27 Acres
38792 Comanche Point Road
This ranch-style home sits on 2.27 acres at the foot of the Tehachapi Mountains. Nestled amongst grape vineyards with spectacular views of the mountains, the valley and the city lights of Arvin. The open concept living room, dining room, library and wet bar provide ample area for entertaining. The chef's kitchen features granite countertops, center island, Electrolux gas stovetop, double ovens, built-in Kenmore Elite refrigerator/freezer and walk-in pantry. There is also a bonus/exercise room. The main house is 4,977 sf and has 3 en-suite bedrooms with walk-in closets, and 5.5 bathrooms. The primary en-suite also has a fireplace, dressing area and an office. Additional fireplaces in the living room, library, dining room, and bonus room. A covered porch spans the front of the house. Out back is a covered patio and pool. The ADU, connected by the carport, is 577 sf and has one bedroom, one bath, living room and kitchenette. There is a 3,000 square foot shop building with roll-up doors.
Essential Information
- MLS® #PI25106223
- Price$1,200,000
- Bedrooms3
- Bathrooms5.00
- Full Baths4
- Half Baths1
- Square Footage4,977
- Acres2.27
- Year Built2012
- TypeResidential
- Sub-TypeSingle Family Residence
- StyleRanch
- StatusActive
Community Information
- Address38792 Comanche Point Road
- AreaARVN - Arvin
- CityArvin
- CountyKern
- Zip Code93203
Amenities
- Has PoolYes
- PoolPrivate
Utilities
Electricity Connected, Propane, Sewer Not Available
Parking
Attached Carport, Concrete, Driveway
Garages
Attached Carport, Concrete, Driveway
View
City Lights, Mountain(s), Vineyard
Interior
- InteriorCarpet, Tile
- HeatingCentral
- CoolingCentral Air
- FireplaceYes
- # of Stories1
- StoriesOne
Interior Features
Wet Bar, Built-in Features, Breakfast Area, Ceiling Fan(s), Separate/Formal Dining Room, Granite Counters, High Ceilings, Pantry, Recessed Lighting, Storage, Sunken Living Room, Dressing Area
Appliances
SixBurnerStove, Double Oven, Dishwasher, Gas Cooktop, Disposal, Microwave, Refrigerator, Self Cleaning Oven, Water Softener, Tankless Water Heater
Fireplaces
Bonus Room, Dining Room, Family Room, Library, Primary Bedroom
Exterior
- RoofComposition
- FoundationSlab
Lot Description
Lot Over 40000 Sqft, Rectangular Lot
School Information
- DistrictKern Union
Additional Information
- Date ListedMay 9th, 2025
- Days on Market199
- ZoningA
Listing Details
- AgentRobert Tackett
Office
Coldwell Banker Preferred Realtors
Robert Tackett, Coldwell Banker Preferred Realtors.
Based on information from California Regional Multiple Listing Service, Inc. as of November 28th, 2025 at 7:40pm PST. This information is for your personal, non-commercial use and may not be used for any purpose other than to identify prospective properties you may be interested in purchasing. Display of MLS data is usually deemed reliable but is NOT guaranteed accurate by the MLS. Buyers are responsible for verifying the accuracy of all information and should investigate the data themselves or retain appropriate professionals. Information from sources other than the Listing Agent may have been included in the MLS data. Unless otherwise specified in writing, Broker/Agent has not and will not verify any information obtained from other sources. The Broker/Agent providing the information contained herein may or may not have been the Listing and/or Selling Agent.



