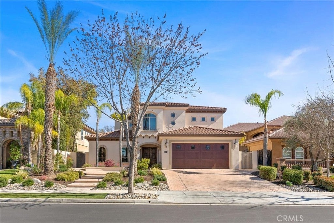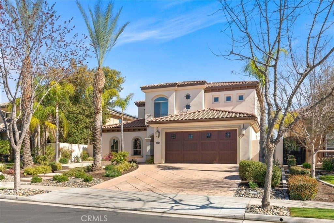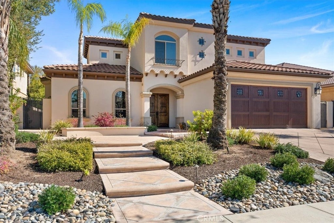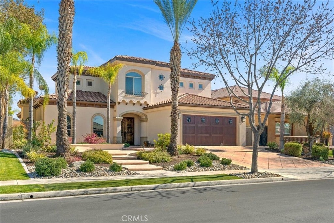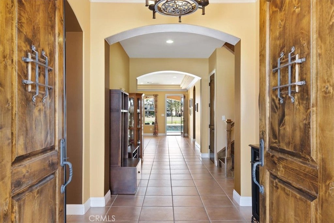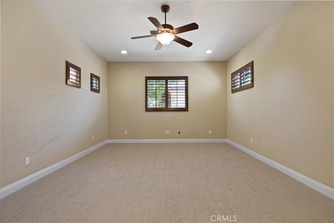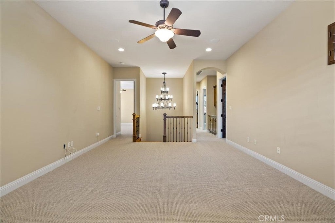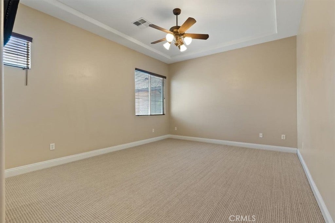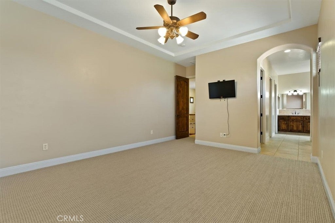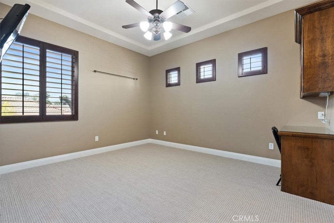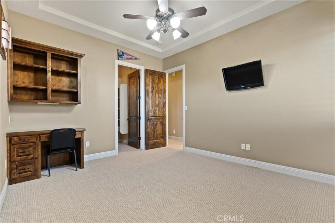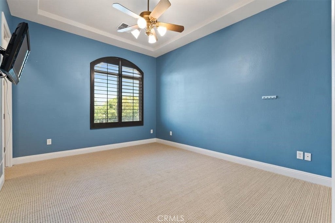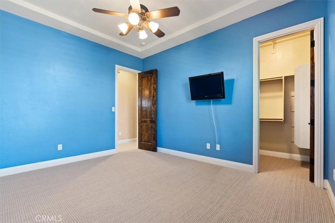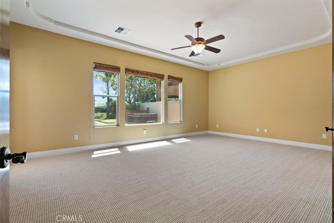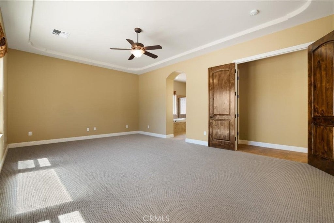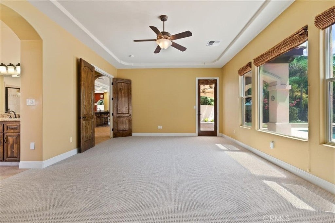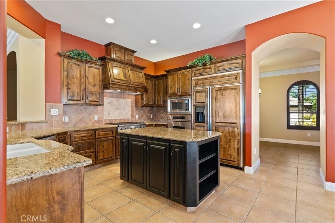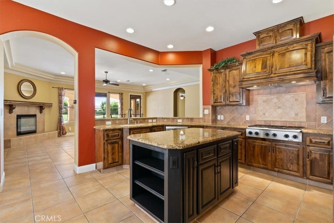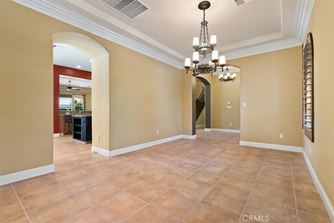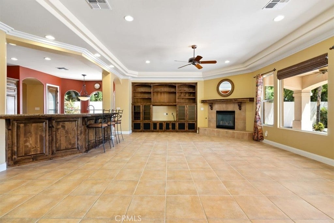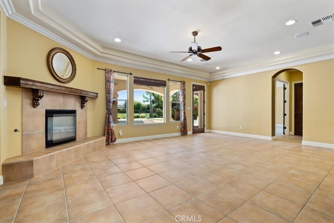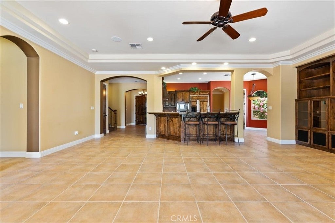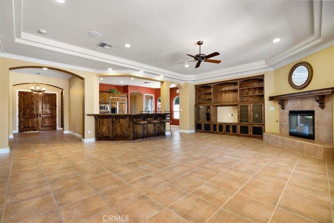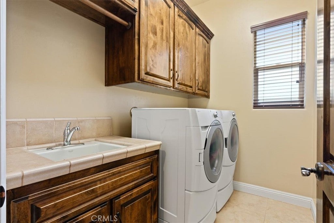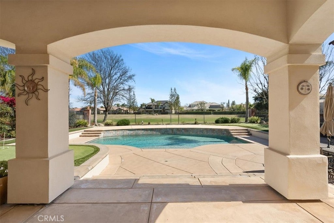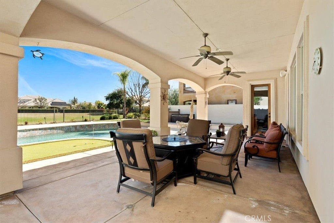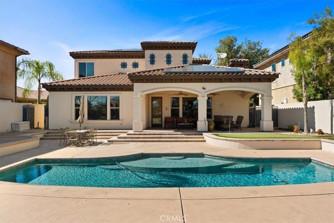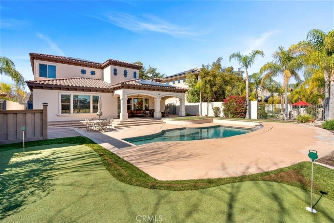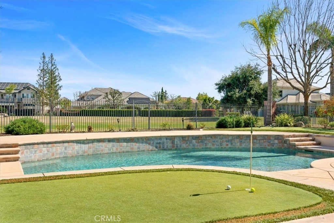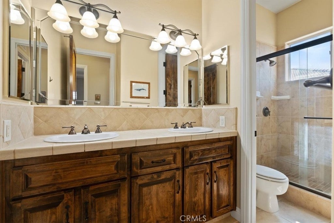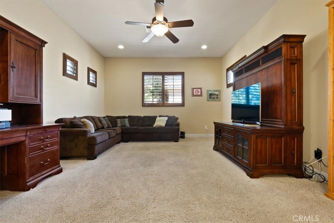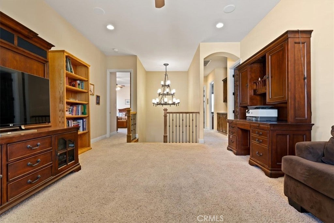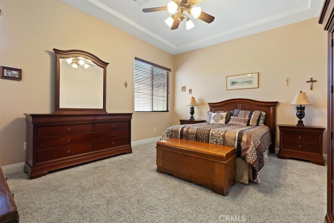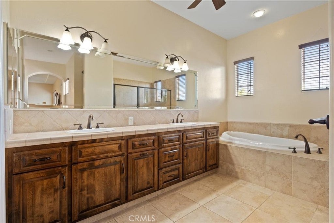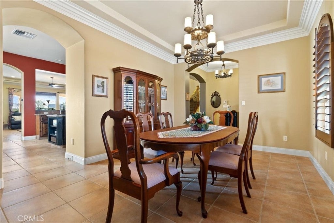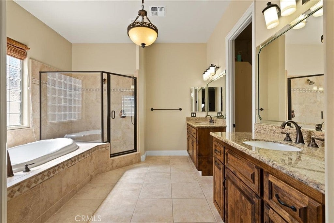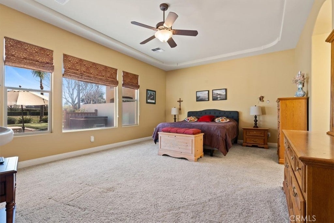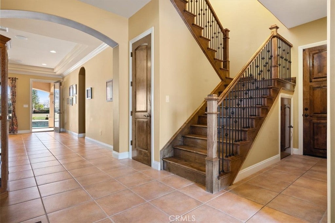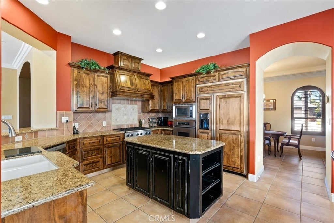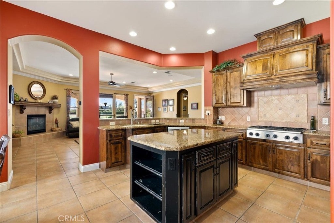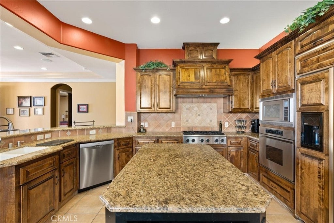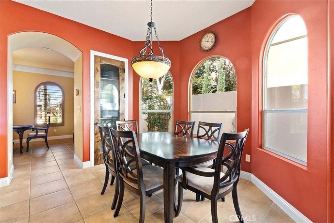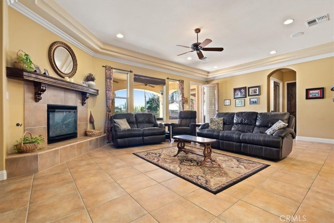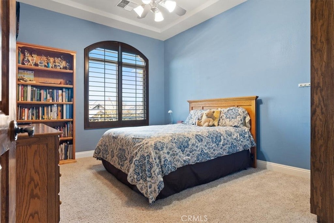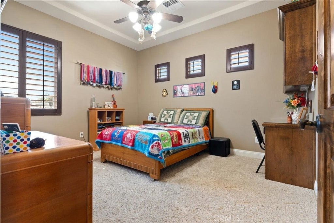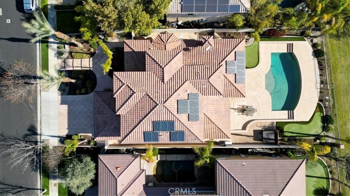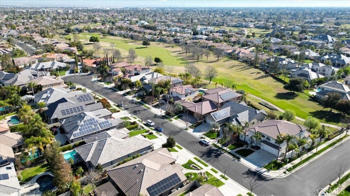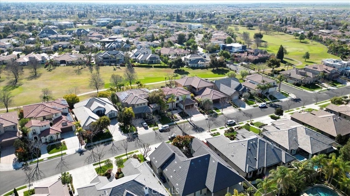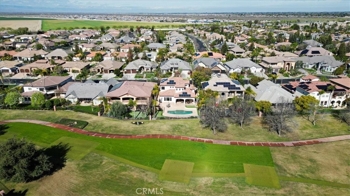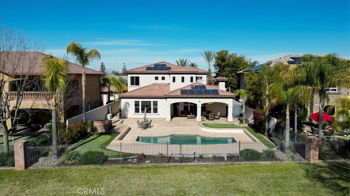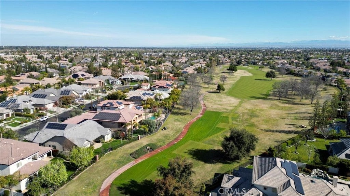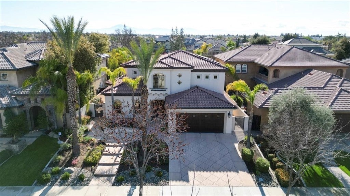- 4 Beds
- 4 Baths
- 3,605 Sqft
- .23 Acres
2404 Edingal
Stunning Seven Oaks - Grand Island Golf Course Estate! Discover a rare golf course property in the prestigious Grand Island at Seven Oaks, where luxury meets resort-style living. This spacious 3,605 sq. ft. home features 4 bedrooms, including 2 master suites, 3.5 baths, and a 3-car tandem garage with brand-new built-in cabinetry and central vacuum system. Designed for both elegance and comfort, the home offers formal living and dining rooms, a versatile bonus room, and a chef's kitchen equipped with stainless steel appliances, oven, a built-in refrigerator, and a generous island perfect for entertaining. Step outside to your private backyard oasis, where a sparkling pool, spa, and putting green await, all framed by breathtaking golf course views. Plus, enjoy the benefits of paid solar for energy efficiency. Don't miss this rare opportunity to own a prime golf course estate in Seven Oaks. New Paint / carpet.
Essential Information
- MLS® #PI25230851
- Price$989,000
- Bedrooms4
- Bathrooms4.00
- Full Baths3
- Half Baths1
- Square Footage3,605
- Acres0.23
- Year Built2006
- TypeResidential
- Sub-TypeSingle Family Residence
- StyleMediterranean, Spanish
- StatusActive
Community Information
- Address2404 Edingal
- AreaBKSF - Bakersfield
- CityBakersfield
- CountyKern
- Zip Code93311
Amenities
- Parking Spaces3
- ParkingGated, Guarded
- # of Garages3
- GaragesGated, Guarded
- ViewGolf Course, Pool
- Has PoolYes
Amenities
Call for Rules, Management, Pet Restrictions, Guard, Security
Pool
Heated, In Ground, Private, Waterfall
Interior
- InteriorCarpet, Tile
- HeatingCentral, Solar
- CoolingCentral Air, Dual
- FireplaceYes
- FireplacesGas
- # of Stories2
- StoriesTwo
Interior Features
Breakfast Area, Granite Counters, High Ceilings, Open Floorplan, Pantry, Recessed Lighting, Storage, Smart Home, Bedroom on Main Level, Main Level Primary, Primary Suite, Walk-In Closet(s), Central Vacuum, In-Law Floorplan, Two Story Ceilings, Wood Product Walls
Appliances
Built-In Range, Dishwasher, Disposal, Gas Range, Microwave, Self Cleaning Oven, Tankless Water Heater, Warming Drawer, Electric Oven, Electric Range, SixBurnerStove
Exterior
Lot Description
ZeroToOneUnitAcre, Sprinkler System, Lawn, Over 40 Units/Acre
School Information
- DistrictBakersfield City
Additional Information
- Date ListedMarch 13th, 2025
- Days on Market85
- HOA Fees161
- HOA Fees Freq.Monthly
Listing Details
- AgentJoe Buechler
- OfficeWatson Realty
Joe Buechler, Watson Realty.
Based on information from California Regional Multiple Listing Service, Inc. as of December 26th, 2025 at 1:45am PST. This information is for your personal, non-commercial use and may not be used for any purpose other than to identify prospective properties you may be interested in purchasing. Display of MLS data is usually deemed reliable but is NOT guaranteed accurate by the MLS. Buyers are responsible for verifying the accuracy of all information and should investigate the data themselves or retain appropriate professionals. Information from sources other than the Listing Agent may have been included in the MLS data. Unless otherwise specified in writing, Broker/Agent has not and will not verify any information obtained from other sources. The Broker/Agent providing the information contained herein may or may not have been the Listing and/or Selling Agent.



