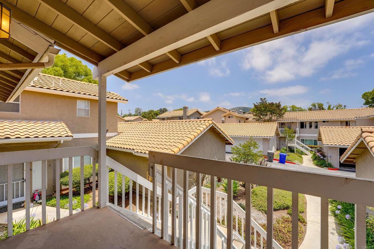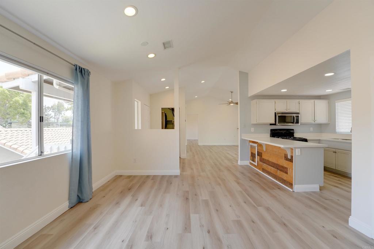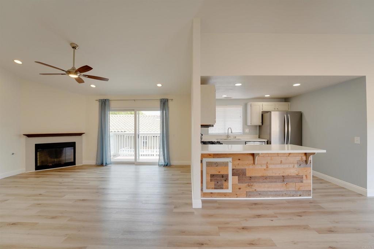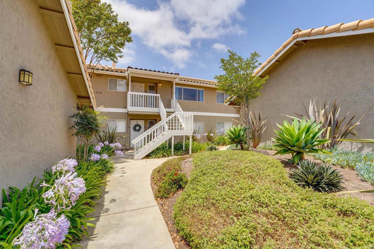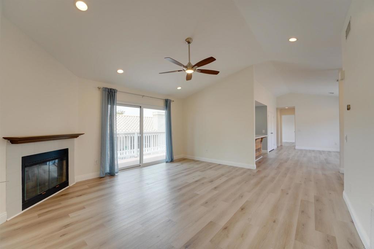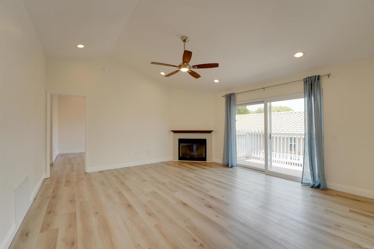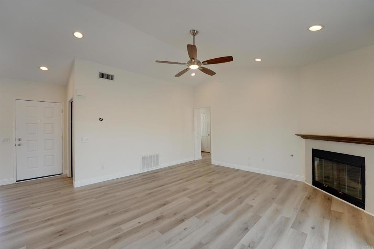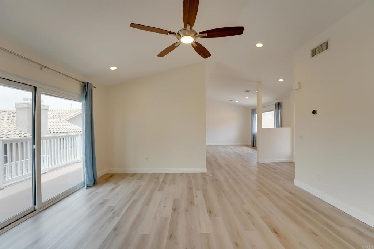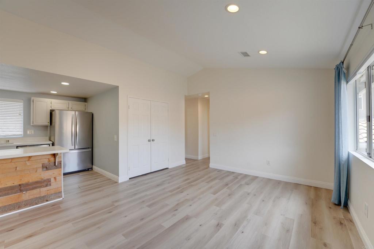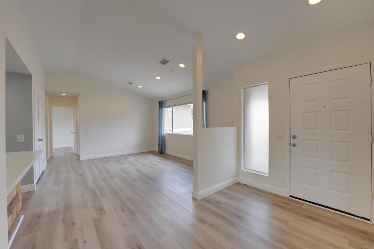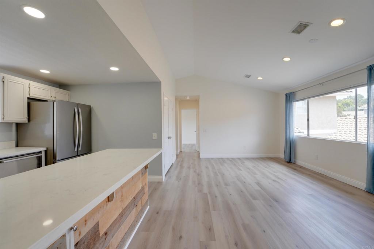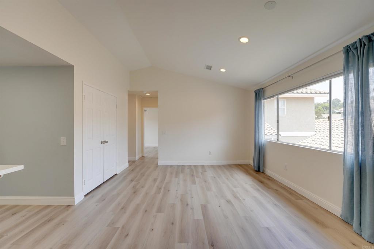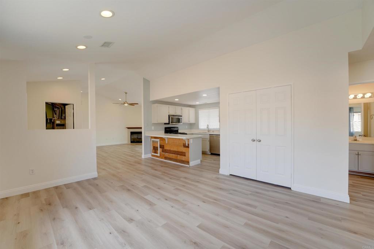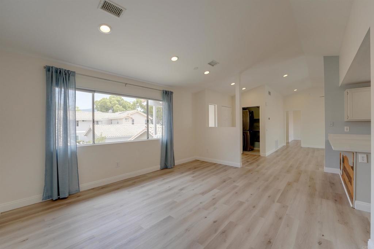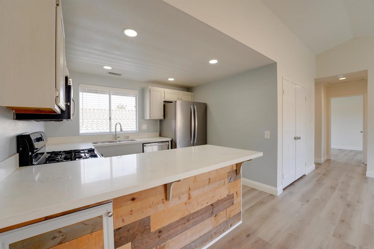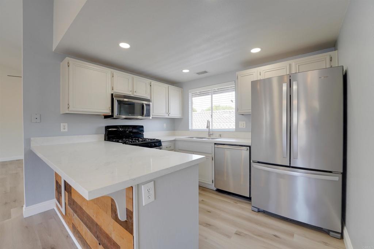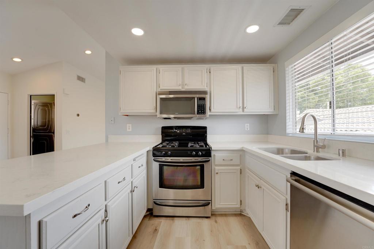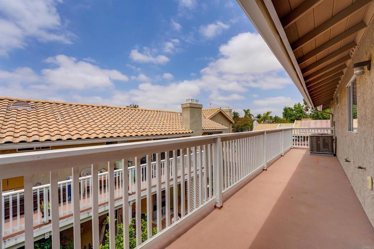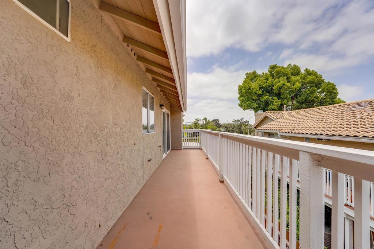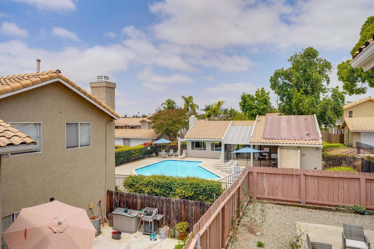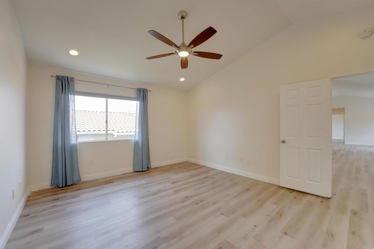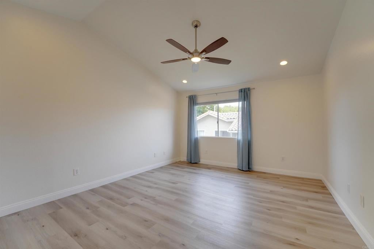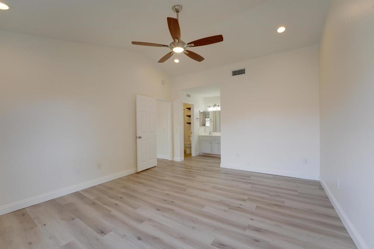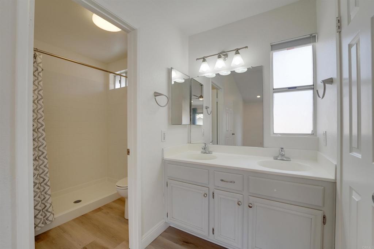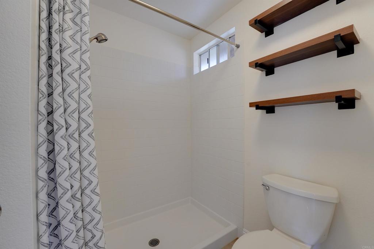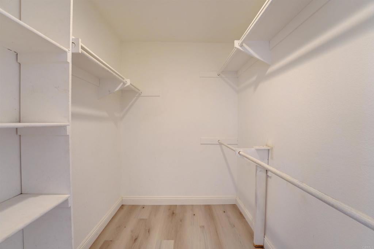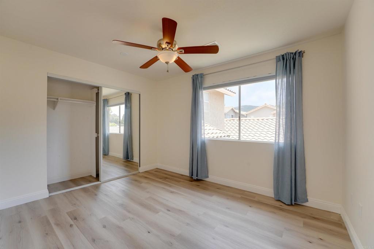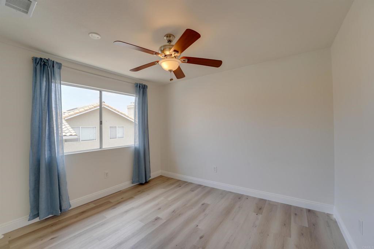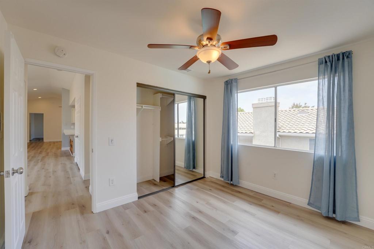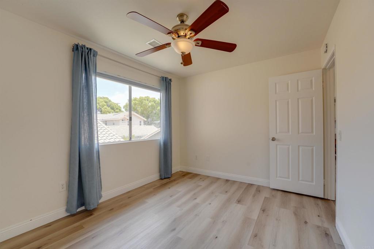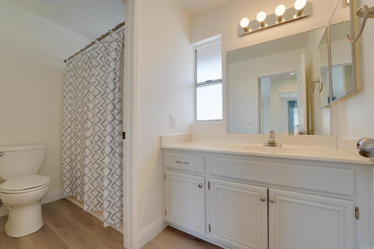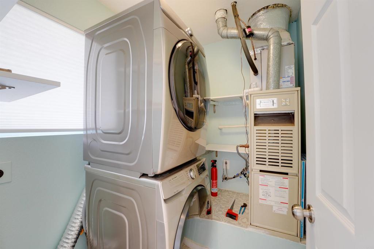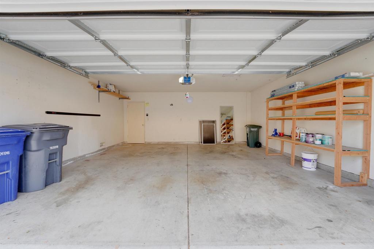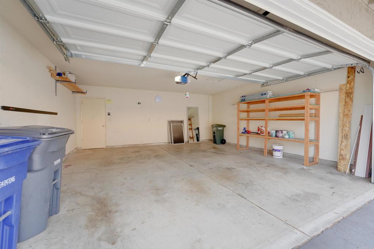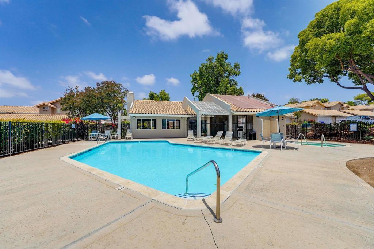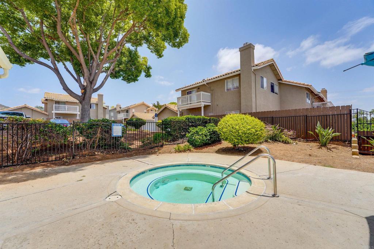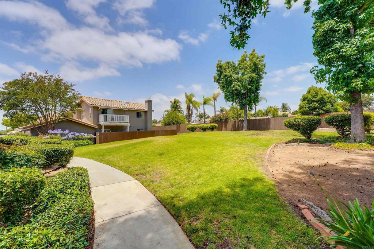- 3 Beds
- 2 Baths
- 1,396 Sqft
- 146 DOM
1354 Palomar Place
Seller will consider a 2-1 buydown for buyer! Welcome to this stunning move-in ready top-floor unit situated in a peaceful and meticulously maintained complex. This light and airy home is fully equipped and checks all the boxes for the modern homeowner. Step inside to discover brand new paint and newer luxury vinyl flooring throughout. Soaring cathedral ceilings flood the living space with natural light, creating a warm and open atmosphere that feels like home the moment you arrive. The kitchen features quartz countertops, stainless appliances and custom wood paneling accents on the peninsula, adding a stylish designer touch. Enjoy the comfort of central A/C, the convenience of in-unit laundry, and the privacy of no one living above you. The oversized 2-car garage is located just steps from your front door and provides ample storage and easy access. Conveniently located near Sprouts Market and the vibrant Vista Village with its charming cafes, restaurants, and weekly farmers market. Only 10–15 minutes to Carlsbad, Oceanside, and North County beaches, and with easy access to I-78, I-5, and I-15, your commute and weekend getaways are a breeze.Don’t miss this rare opportunity to own a beautifully upgraded home in a quiet, established neighborhood. VA and FHA approved.
Essential Information
- MLS® #PTP2504861
- Price$585,000
- Bedrooms3
- Bathrooms2.00
- Full Baths2
- Square Footage1,396
- Acres0.00
- Year Built1990
- TypeResidential
- Sub-TypeCondominium
- StatusActive
Community Information
- Address1354 Palomar Place
- Area92084 - Vista
- CityVista
- CountySan Diego
- Zip Code92084
Amenities
- Parking Spaces2
- # of Garages2
- ViewNone
- Has PoolYes
Amenities
Maintenance Grounds, Insurance, Pool, Pets Allowed, Spa/Hot Tub, Trash
Pool
Community, In Ground, Association, See Remarks
Interior
- InteriorTile, Vinyl
- CoolingCentral Air
- FireplaceYes
- FireplacesFamily Room, Gas
- # of Stories1
- StoriesOne
Interior Features
Bedroom on Main Level, Main Level Primary, Primary Suite, Walk-In Closet(s), Entrance Foyer
Appliances
Dishwasher, Disposal, Microwave, Refrigerator, Vented Exhaust Fan, Dryer, Washer, Built-In Range, Freezer, Gas Cooking, Ice Maker, Water Heater
School Information
- DistrictVista Unified
Additional Information
- Date ListedFebruary 18th, 2025
- Days on Market146
- ZoningR-1:SINGLE FAM-RES
- HOA Fees460
- HOA Fees Freq.Monthly
Listing Details
- AgentNatalie Harris
- OfficeColdwell Banker West
Price Change History for 1354 Palomar Place, Vista, (MLS® #PTP2504861)
| Date | Details | Change |
|---|---|---|
| Price Reduced from $595,000 to $585,000 | ||
| Status Changed from Pending to Active | – | |
| Status Changed from Active to Pending | – | |
| Price Reduced from $615,000 to $595,000 |
Natalie Harris, Coldwell Banker West.
Based on information from California Regional Multiple Listing Service, Inc. as of November 28th, 2025 at 9:56am PST. This information is for your personal, non-commercial use and may not be used for any purpose other than to identify prospective properties you may be interested in purchasing. Display of MLS data is usually deemed reliable but is NOT guaranteed accurate by the MLS. Buyers are responsible for verifying the accuracy of all information and should investigate the data themselves or retain appropriate professionals. Information from sources other than the Listing Agent may have been included in the MLS data. Unless otherwise specified in writing, Broker/Agent has not and will not verify any information obtained from other sources. The Broker/Agent providing the information contained herein may or may not have been the Listing and/or Selling Agent.



