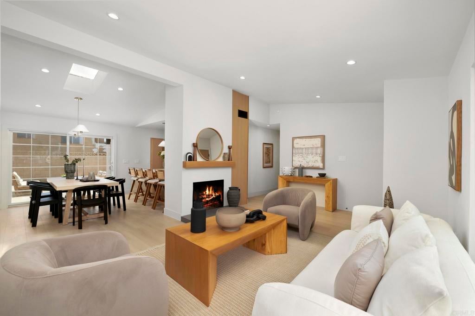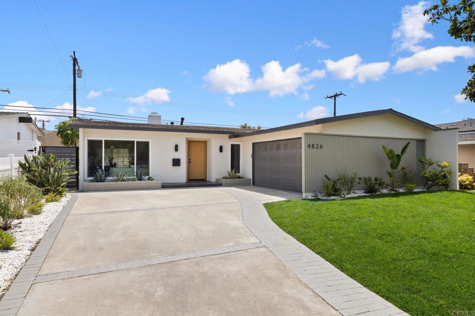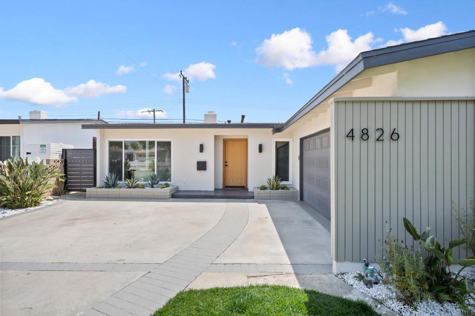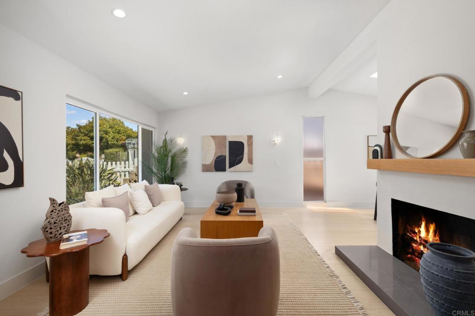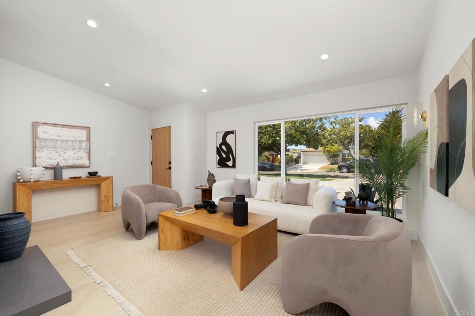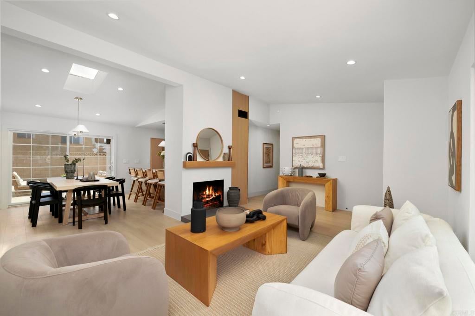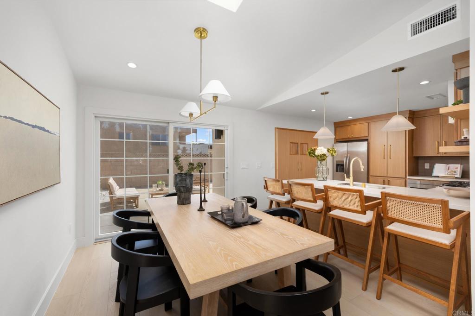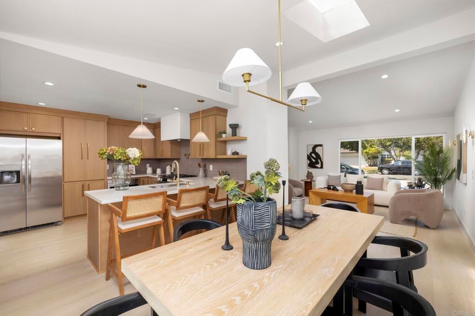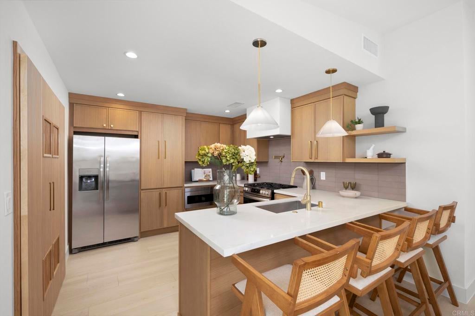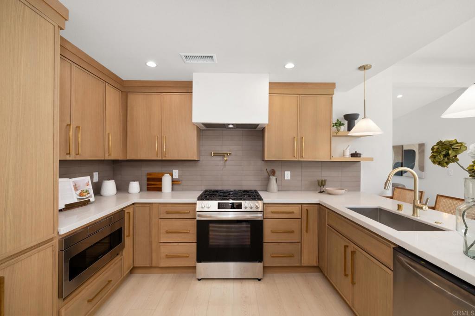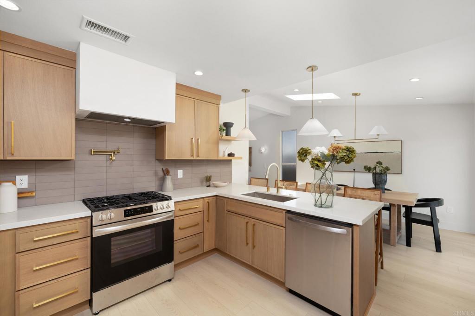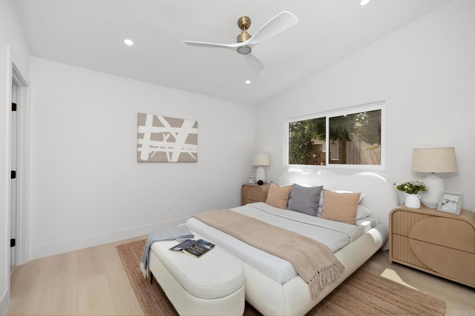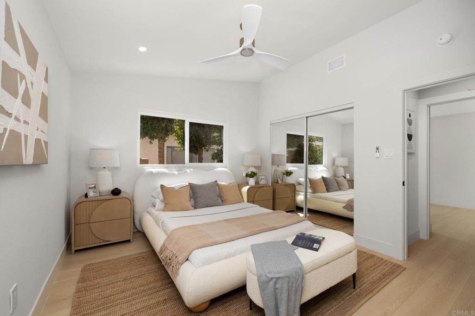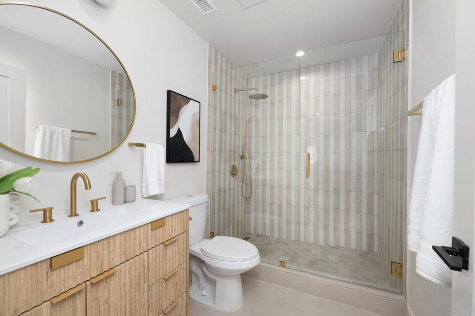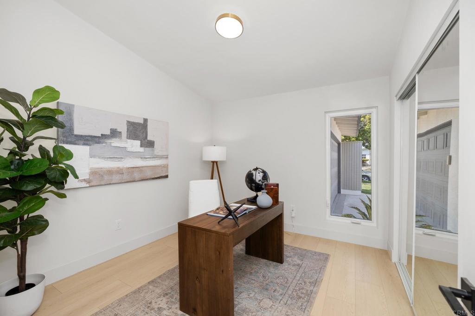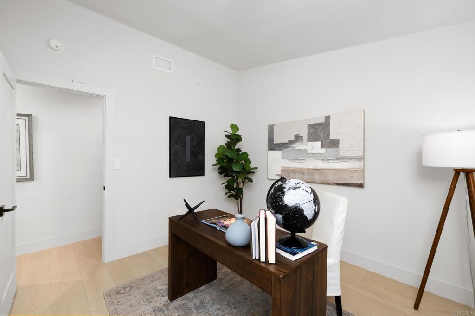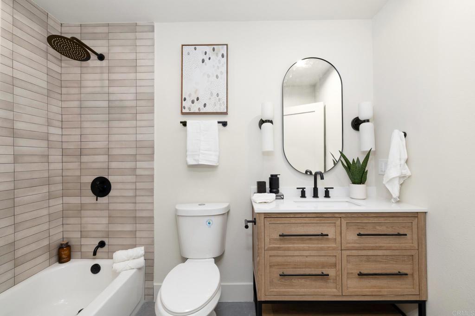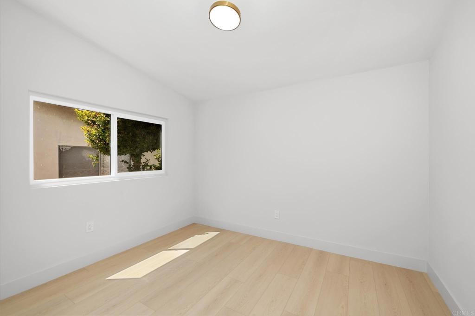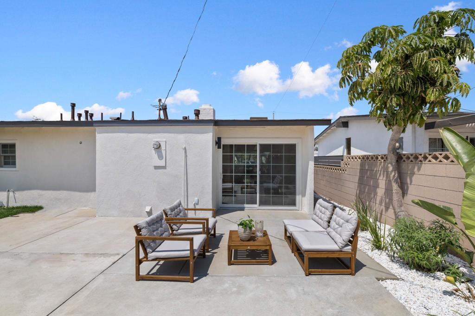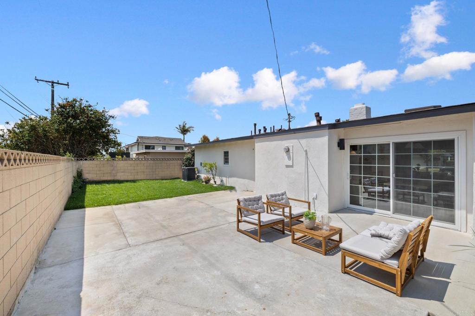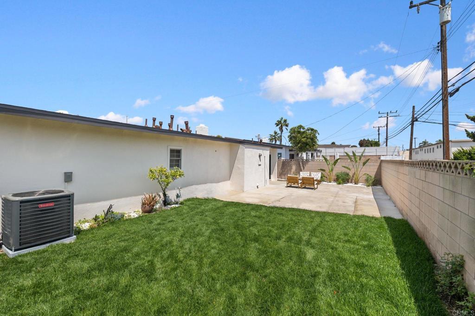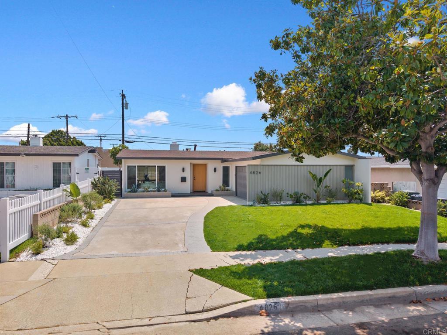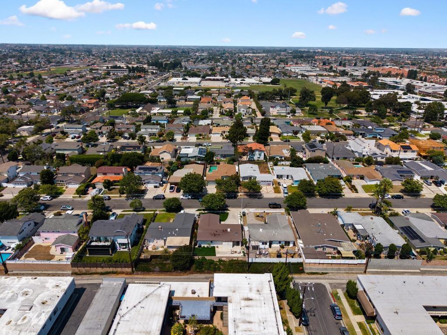- 3 Beds
- 2 Baths
- 1,245 Sqft
- .14 Acres
4826 Maricopa St
Step through the landscaped front yard into inviting, light-filled interiors where new wide-plank flooring, fresh paint, and designer lighting create a crisp, contemporary feel. The welcoming living room features a sleek fireplace with a wood mantle and custom paneliing, set the tone for cozy gatherings and relaxed evenings. The kitchen is a showpiece, boasting brand-new white oak cabinets, quartz countertops, elegant fixtures, and stainless steel appliances, with a breakfast bar ideal for slow weekend mornings and busy weeknights. A skylight above the dining area floods the space with natural light, enhancing the seamless flow to the landscaped backyard and private patio, perfect for entertaining or enjoying the coastal breeze. The luxurious primary suite offers a serene escape with a completely remodeled ensuite bathroom featuring spa-inspired finishes. Additional bedrooms provide flexibility for guests, a home office, or playroom, while the remodeled hall bathroom adds both style and function. Designer lighting and curated upgrades elevate every corner of this home, nestled in a desirable Torrance neighborhood known for its peaceful streets, nearby parks, shopping, dining, and proximity to Redondo Beach. Opportunities like this are rare, schedule your showing today and experience the perfect balance of style and comfort.
Essential Information
- MLS® #PTP2506599
- Price$1,575,000
- Bedrooms3
- Bathrooms2.00
- Full Baths2
- Square Footage1,245
- Acres0.14
- Year Built1961
- TypeResidential
- Sub-TypeSingle Family Residence
- StatusActive
Community Information
- Address4826 Maricopa St
- Area131 - West Torrance
- CityTorrance
- CountyLos Angeles
- Zip Code90503
Amenities
- Parking Spaces4
- ParkingGarage
- # of Garages2
- GaragesGarage
- ViewNeighborhood
- PoolNone
Interior
- HeatingCentral
- CoolingCentral Air
- FireplaceYes
- FireplacesLiving Room
- # of Stories1
- StoriesOne
Interior Features
Ceiling Fan(s), Separate/Formal Dining Room, Primary Suite
Appliances
Dishwasher, Gas Range, Microwave, Refrigerator
Exterior
Lot Description
Back Yard, Front Yard, Lawn, Yard
School Information
- DistrictTorrance Unified
Additional Information
- Date ListedAugust 29th, 2025
- Days on Market1
- ZoningTORR-LO
Listing Details
- AgentEver Eternity
- OfficePacific Sotheby's Int'l Realty
Ever Eternity, Pacific Sotheby's Int'l Realty.
Based on information from California Regional Multiple Listing Service, Inc. as of August 30th, 2025 at 5:25am PDT. This information is for your personal, non-commercial use and may not be used for any purpose other than to identify prospective properties you may be interested in purchasing. Display of MLS data is usually deemed reliable but is NOT guaranteed accurate by the MLS. Buyers are responsible for verifying the accuracy of all information and should investigate the data themselves or retain appropriate professionals. Information from sources other than the Listing Agent may have been included in the MLS data. Unless otherwise specified in writing, Broker/Agent has not and will not verify any information obtained from other sources. The Broker/Agent providing the information contained herein may or may not have been the Listing and/or Selling Agent.



