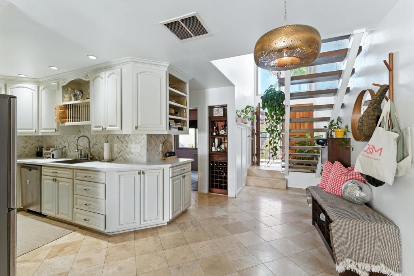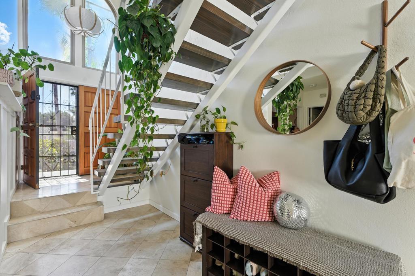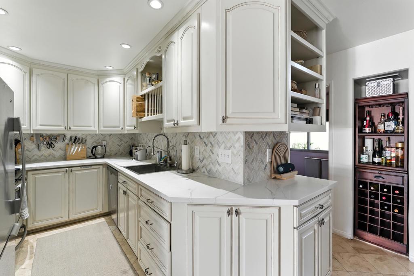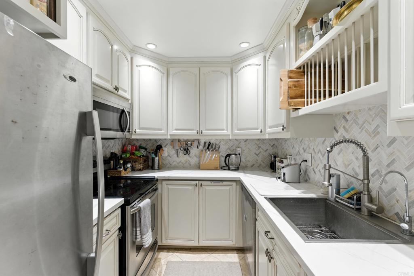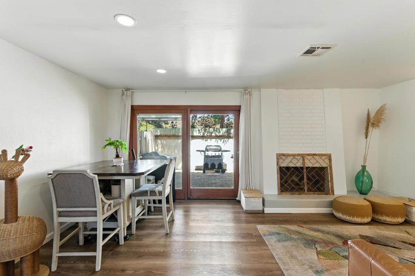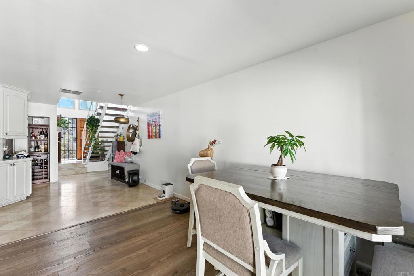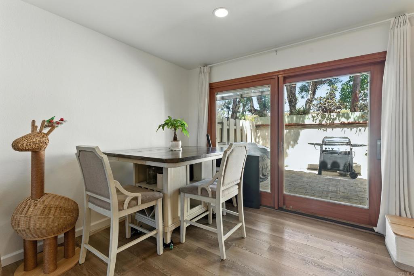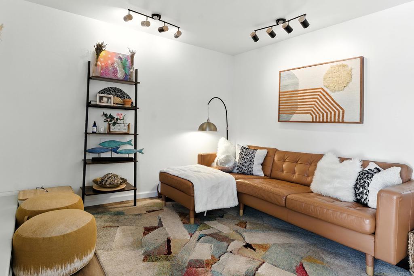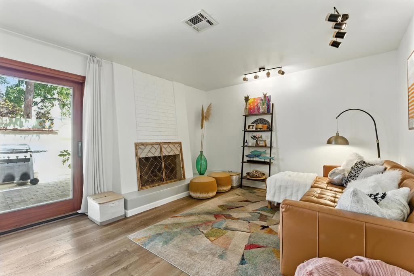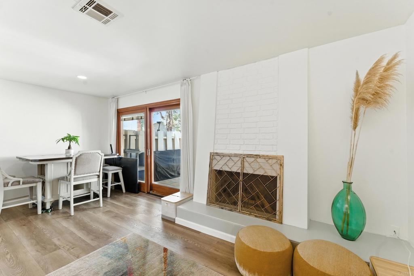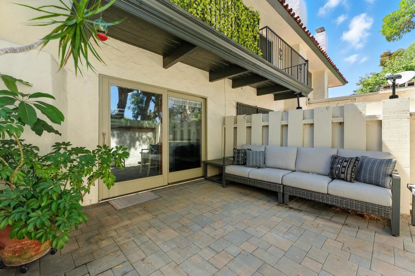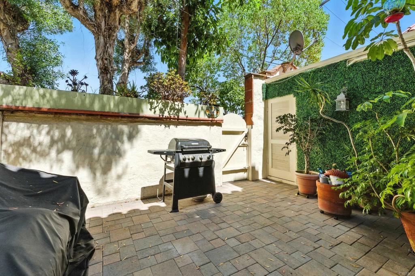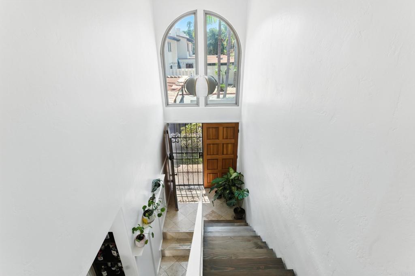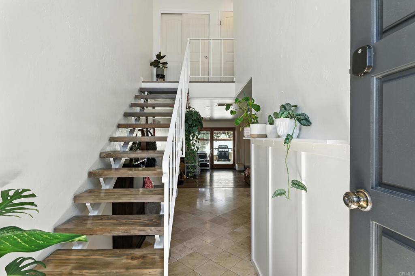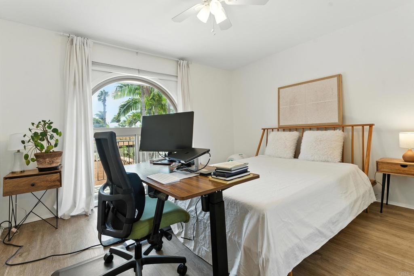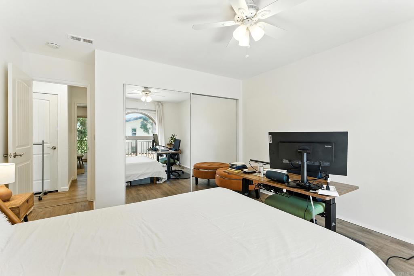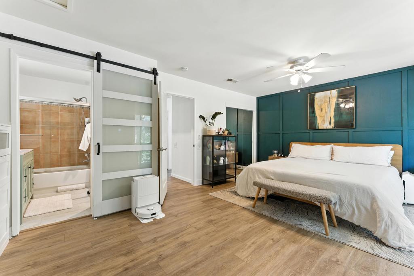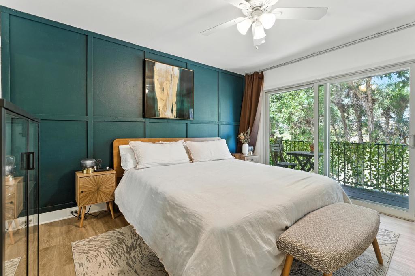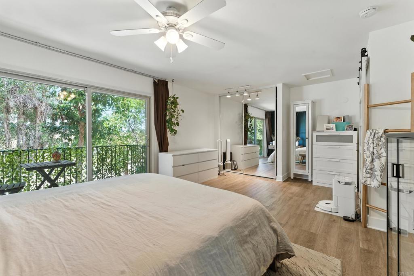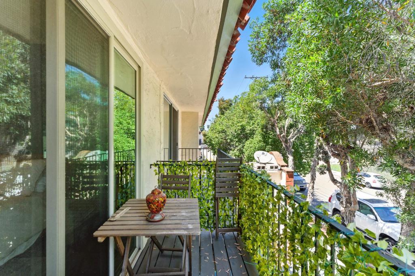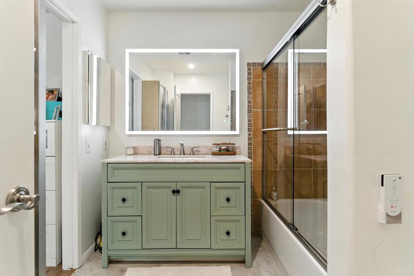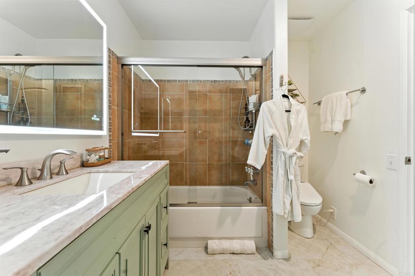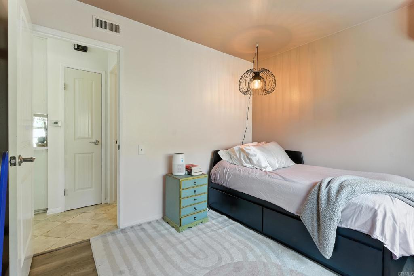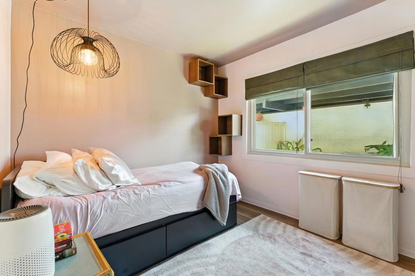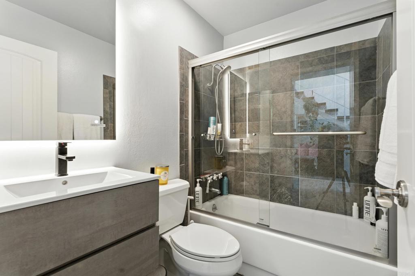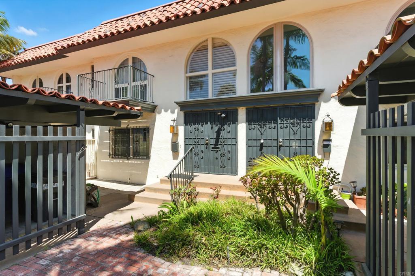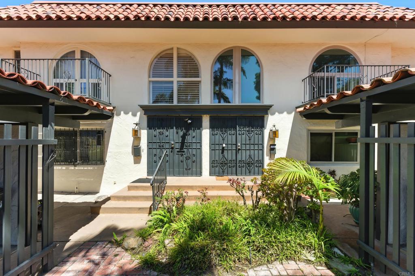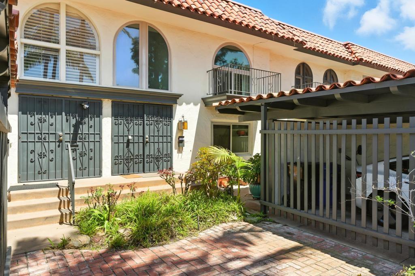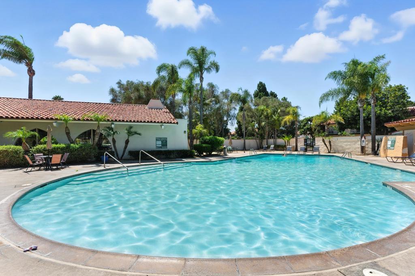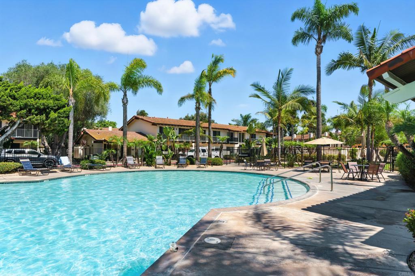- 3 Beds
- 2 Baths
- 1,440 Sqft
- 2.33 Acres
4252 Loma Riviera Lane
Discover this turn-key coastal retreat tucked away in a tranquil, resort-like community that feels worlds away, yet offers quick and easy access to Ocean Beach, Point Loma, major freeways, Barnes Tennis Center, shopping, airport, and Old Town Train Station. Step inside to find soaring ceilings with stunning arched windows and floating stairs, filling the home with an abundance of natural light. The first-floor bedroom and full bath create an ideal layout for guests, roommates, multigenerational living, or private home office. The fully renovated kitchen is thoughtfully designed with style and functionality in mind, while the gas fireplace, brand-new paint throughout, dual-pane windows, newer vinyl flooring, and water purification system add to the move-in-ready appeal. No carpet means fresh, modern feel with low maintenance that is ideal for beach living. Enjoy the outdoors on your huge private back patio, or take advantage of the community’s serene setting with tree-lined streets, lush landscaping, meandering walkways, and real grass—perfect for pets! Additional features include huge closets with lots of storage, 2 dedicated parking spots, and an inviting heated pool with BBQs and plenty of space for all-day fun in the sun. This home qualifies for Bank of America’s grant program—inquire for details.
Essential Information
- MLS® #PTP2506646
- Price$850,000
- Bedrooms3
- Bathrooms2.00
- Full Baths2
- Square Footage1,440
- Acres2.33
- Year Built1965
- TypeResidential
- Sub-TypeCondominium
- StyleMediterranean, Spanish
- StatusActive
Community Information
- Address4252 Loma Riviera Lane
- Area92110 - Old Town Sd
- CitySan Diego
- CountySan Diego
- Zip Code92110
Amenities
- Parking Spaces2
- ParkingAssigned, Carport
- GaragesAssigned, Carport
- ViewNeighborhood, Trees/Woods
- Has PoolYes
Amenities
Clubhouse, Meeting Room, Meeting/Banquet/Party Room, Barbecue, Picnic Area, Pool, Pet Restrictions, Pets Allowed
Utilities
Cable Connected, Electricity Connected
Pool
Community, Heated, In Ground, Association
Interior
- InteriorTile, Vinyl
- CoolingSee Remarks
- FireplaceYes
- FireplacesLiving Room
- # of Stories2
- StoriesTwo
Interior Features
Bedroom on Main Level, Entrance Foyer, Primary Suite
Appliances
Dishwasher, Freezer, Gas Cooktop, Disposal, Gas Oven, Gas Range, Gas Water Heater, Ice Maker, Microwave, Refrigerator, Water Heater, Water Purifier, Dryer, Washer, Gas Cooking
Heating
Forced Air, Fireplace(s), Natural Gas
Exterior
- RoofSpanish Tile
Windows
Blinds, Custom Covering(s), Double Pane Windows, Screens, Drapes
School Information
- DistrictSan Diego Unified
Additional Information
- Date ListedAugust 12th, 2025
- Days on Market35
- ZoningR-1:SINGLE FAM-RES
- HOA Fees617
- HOA Fees Freq.Monthly
Listing Details
- AgentNatalie Harris
- OfficeColdwell Banker West
Natalie Harris, Coldwell Banker West.
Based on information from California Regional Multiple Listing Service, Inc. as of October 5th, 2025 at 10:27am PDT. This information is for your personal, non-commercial use and may not be used for any purpose other than to identify prospective properties you may be interested in purchasing. Display of MLS data is usually deemed reliable but is NOT guaranteed accurate by the MLS. Buyers are responsible for verifying the accuracy of all information and should investigate the data themselves or retain appropriate professionals. Information from sources other than the Listing Agent may have been included in the MLS data. Unless otherwise specified in writing, Broker/Agent has not and will not verify any information obtained from other sources. The Broker/Agent providing the information contained herein may or may not have been the Listing and/or Selling Agent.



