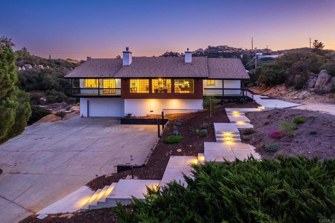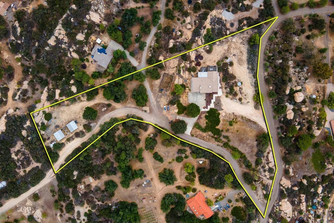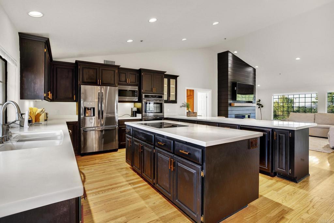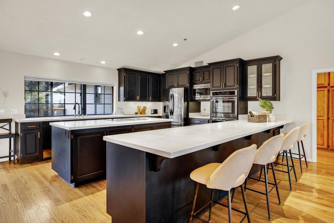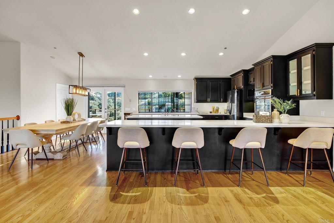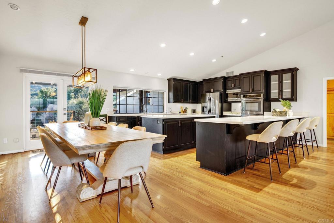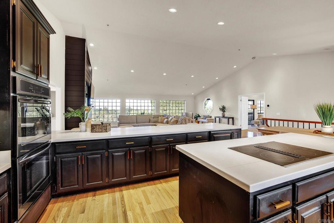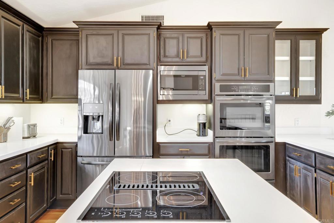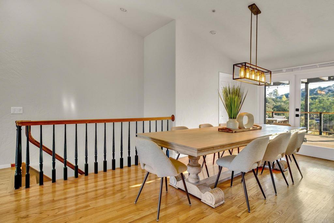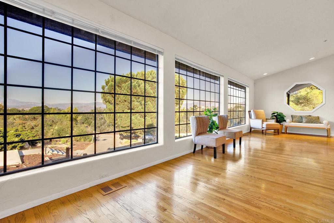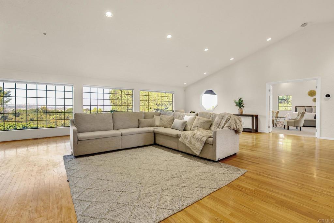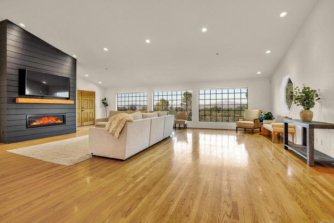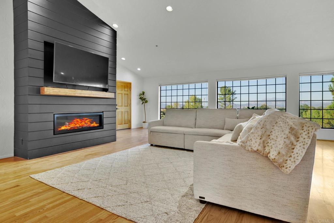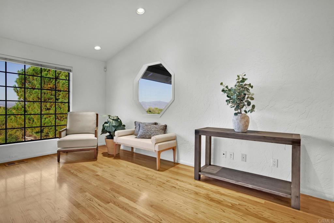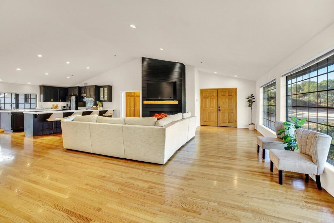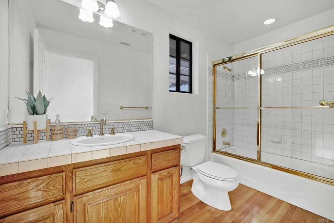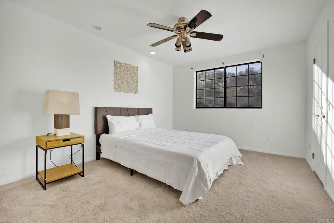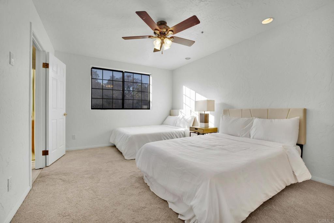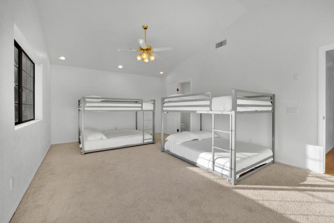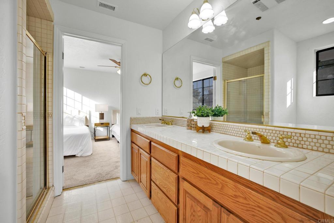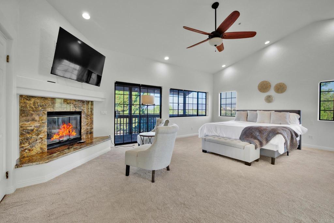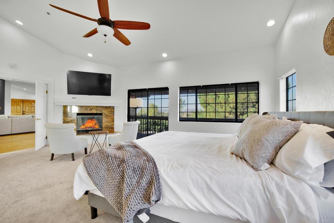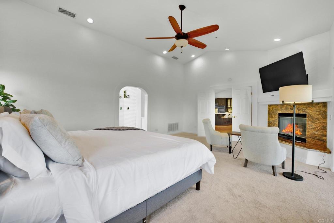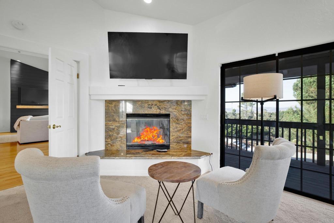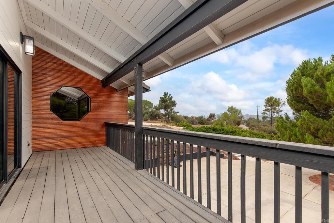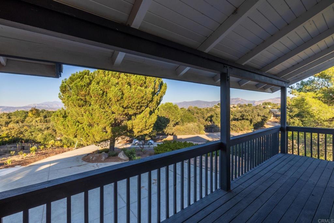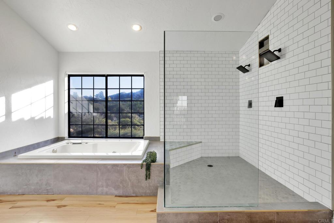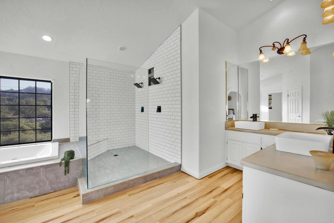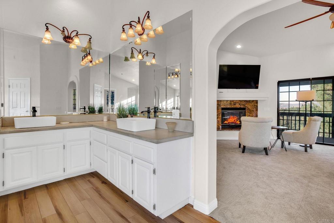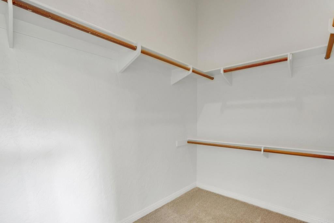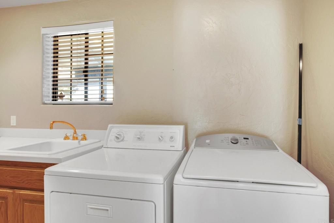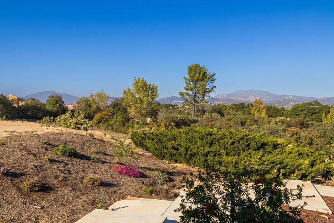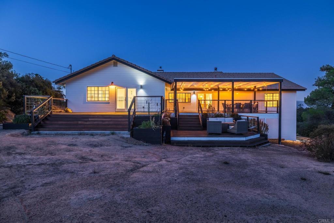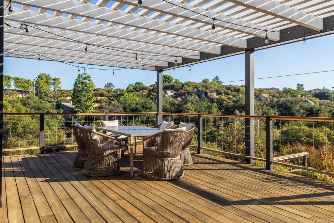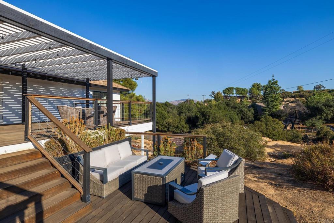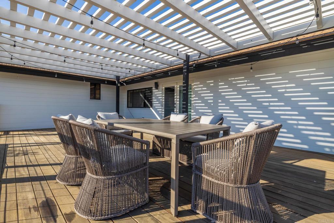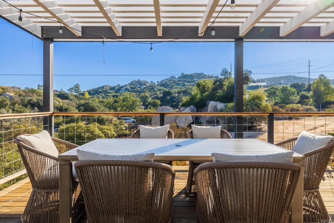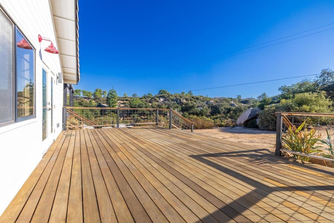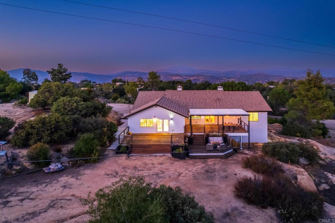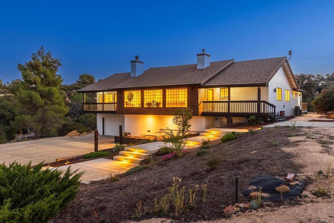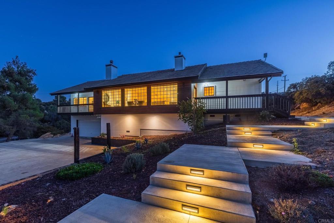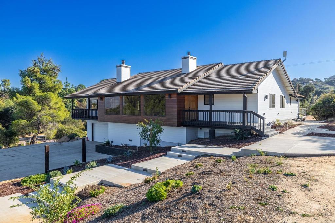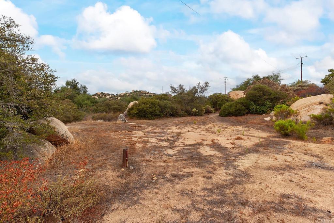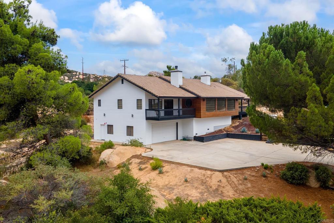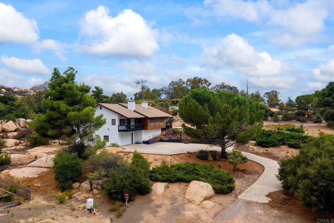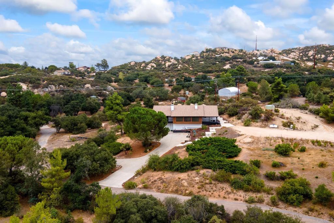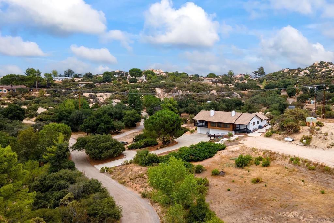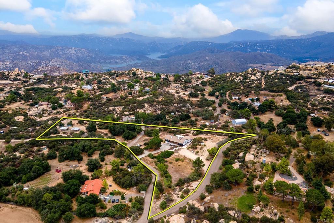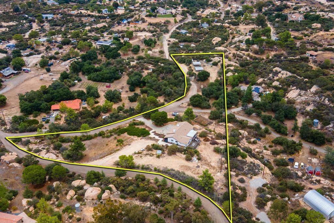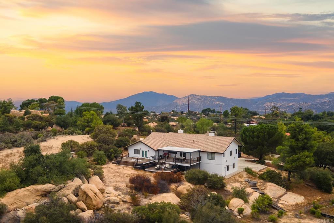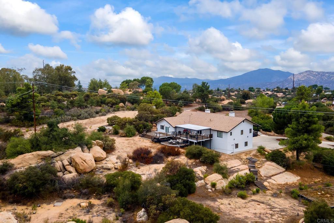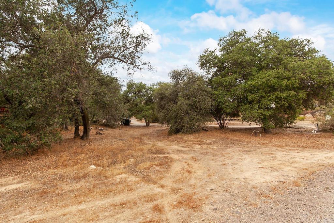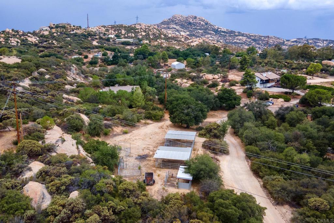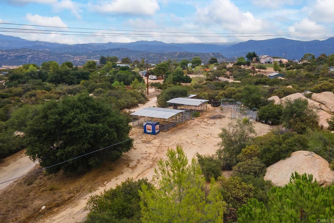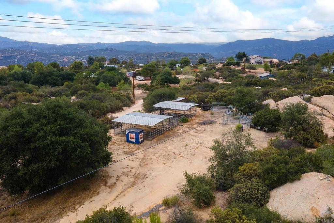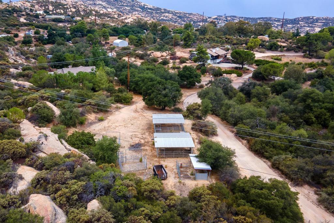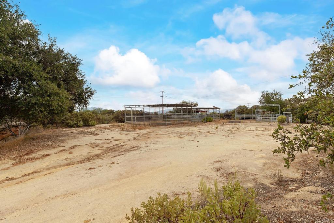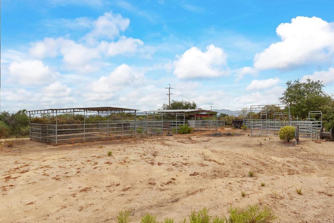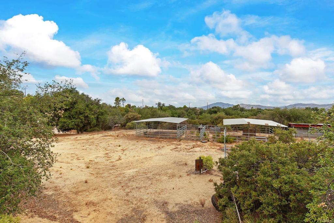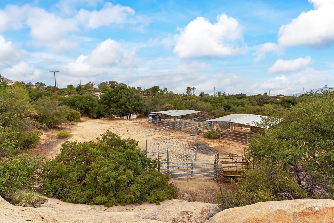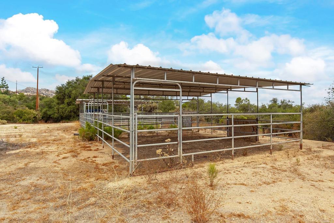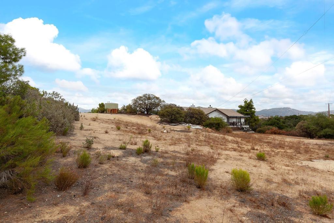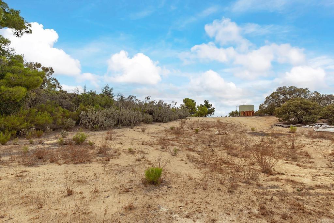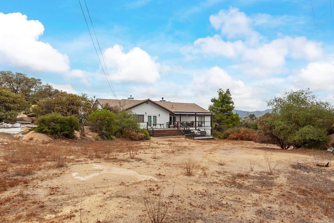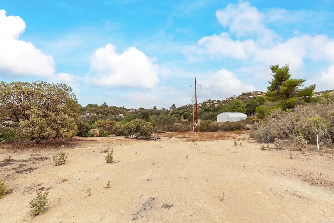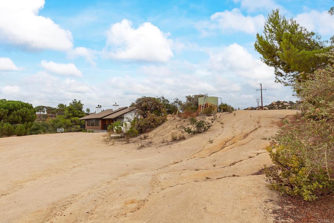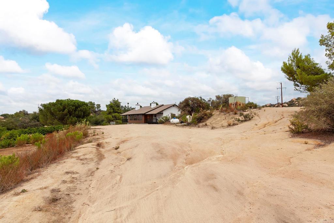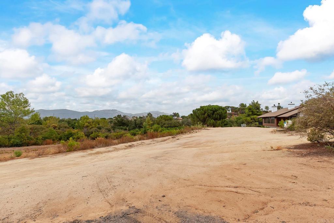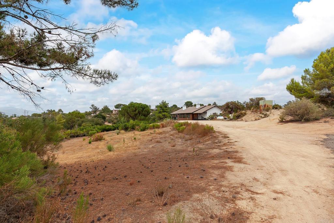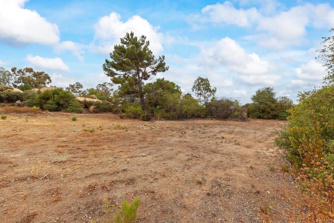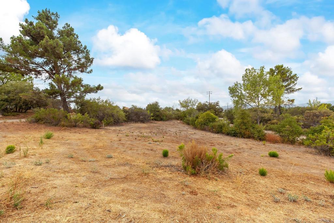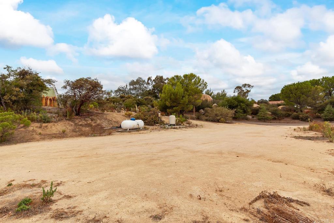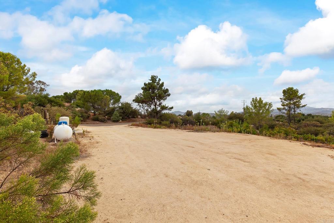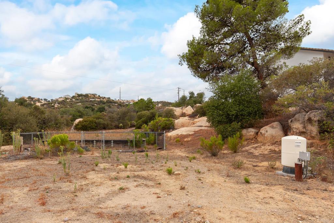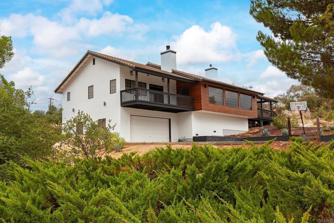- 4 Beds
- 3 Baths
- 3,102 Sqft
- 3.43 Acres
21245 Old Oak Rd
ABSOLUTELY BEAUTIFUL 4 BEDROOM, 3 BATH VIEW HOME AND HORSE PROPERTY LOCATED IN THE HILLS OF ALPINE ON 3.43 ACRES AND THIS ONE IS LOADED INCLUDED WOOD FLOORS, OPEN CONCEPT FLOORPLAN, HUGE FAMILY ROOM WITH FIREPLACE AND VAULTED CEILINGS, STUNNING KITCHEN WITH CENTER ISLAND, BREAKFAST BAR, PANTRY, SOLID SURFACE COUNTERS AND BLACK STAINLESS APPLIANCES, DUAL PANE WINDOWS, RECESSED LIGHTING, PANORAMIC VIEWS, SPACIOUS GUEST BEDROOMS, LARGE PRIMARY BEDROOM WITH FIREPLACE ALONG WITH VIEW DECK, BEAUTIFULLY REMODELED BATH WITH DUAL VANITY, WALK IN TILE SHOWER, SOAKING TUB AND WALK IN CLOSET, OVERSIZED GARAGE THAT CAN FIT UP TO 4 CARS POTENTIALLY, AMAZING USABLE LOT WITH LOADS OF RV AND EXTRA PARKING, THERE ARE CORRALS, ROOM FOR A HORSE ARENA, AN ADU AND MUCH MORE.
Essential Information
- MLS® #PTP2507167
- Price$1,025,000
- Bedrooms4
- Bathrooms3.00
- Full Baths3
- Square Footage3,102
- Acres3.43
- Year Built1992
- TypeResidential
- Sub-TypeSingle Family Residence
- StatusActive
Community Information
- Address21245 Old Oak Rd
- Area91901 - Alpine
- CityAlpine
- CountySan Diego
- Zip Code91901
Amenities
- Parking Spaces10
- # of Garages2
- ViewMountain(s), Panoramic, Valley
- PoolNone
Parking
Concrete, Driveway, Garage, Door-Single
Garages
Concrete, Driveway, Garage, Door-Single
Interior
- InteriorCarpet, Vinyl, Wood
- HeatingCentral, Forced Air, Propane
- CoolingCentral Air
- FireplaceYes
- FireplacesFamily Room, Primary Bedroom
- # of Stories2
- StoriesTwo
Interior Features
Ceiling Fan(s), Cathedral Ceiling(s), Separate/Formal Dining Room, Open Floorplan, Recessed Lighting, Storage, Walk-In Pantry, Walk-In Closet(s), Breakfast Bar, Central Vacuum
Appliances
Double Oven, Dishwasher, Disposal, Microwave, Electric Cooktop
Exterior
- ExteriorDrywall
- WindowsBlinds
- RoofConcrete, Flat Tile
- ConstructionDrywall
- FoundationRaised
Lot Description
TwoToFiveUnitsAcre, Horse Property
School Information
- DistrictGrossmont Union
Additional Information
- Date ListedSeptember 19th, 2025
- Days on Market93
- ZoningR-1 SINGLE FAM RES
Listing Details
- AgentGregg Phillipson
- OfficeKeller Williams Realty
Price Change History for 21245 Old Oak Rd, Alpine, (MLS® #PTP2507167)
| Date | Details | Change |
|---|---|---|
| Price Reduced from $1,050,000 to $1,025,000 |
Gregg Phillipson, Keller Williams Realty.
Based on information from California Regional Multiple Listing Service, Inc. as of December 21st, 2025 at 2:50pm PST. This information is for your personal, non-commercial use and may not be used for any purpose other than to identify prospective properties you may be interested in purchasing. Display of MLS data is usually deemed reliable but is NOT guaranteed accurate by the MLS. Buyers are responsible for verifying the accuracy of all information and should investigate the data themselves or retain appropriate professionals. Information from sources other than the Listing Agent may have been included in the MLS data. Unless otherwise specified in writing, Broker/Agent has not and will not verify any information obtained from other sources. The Broker/Agent providing the information contained herein may or may not have been the Listing and/or Selling Agent.



