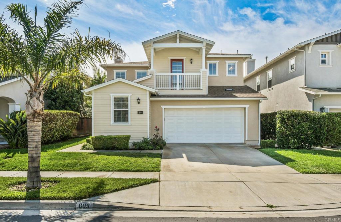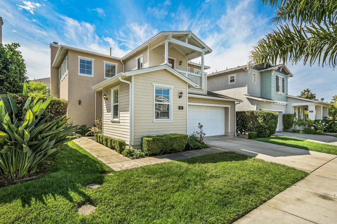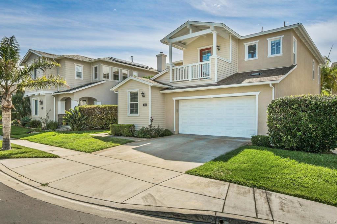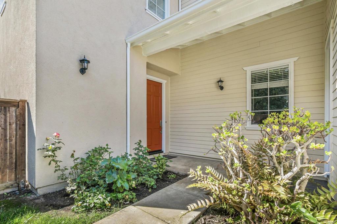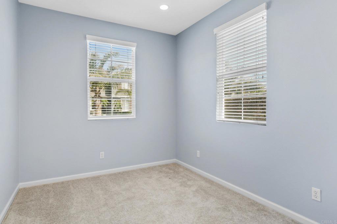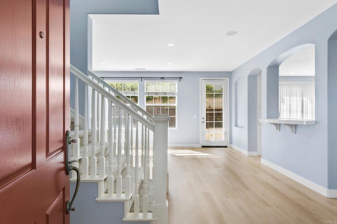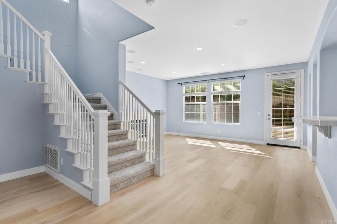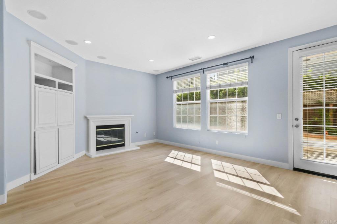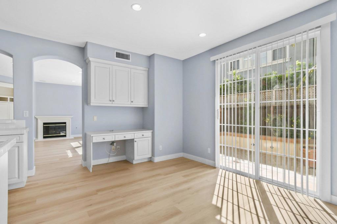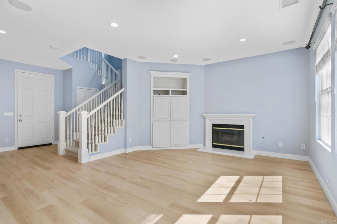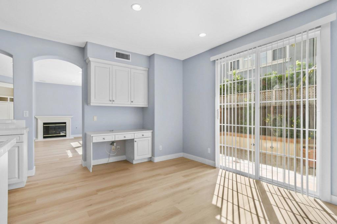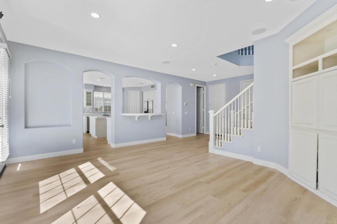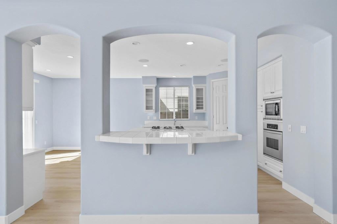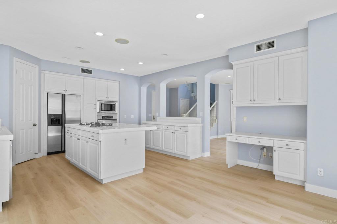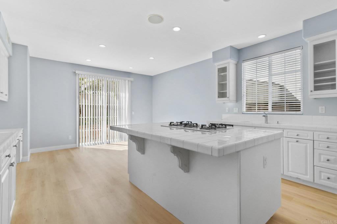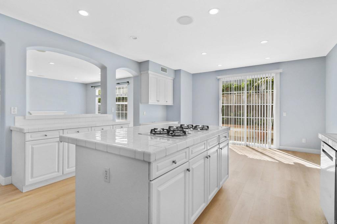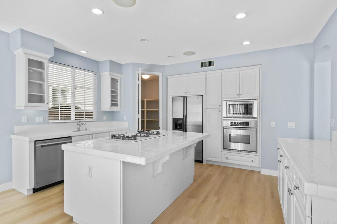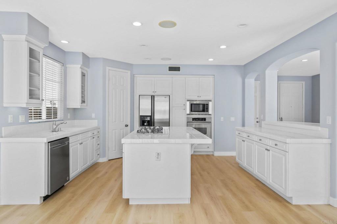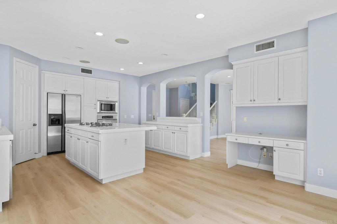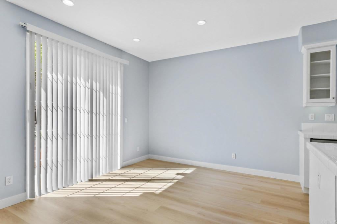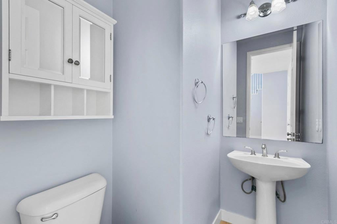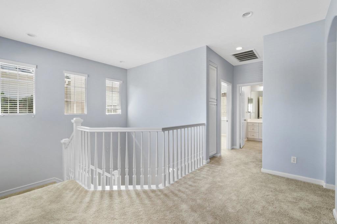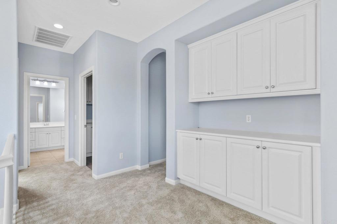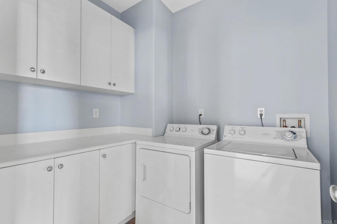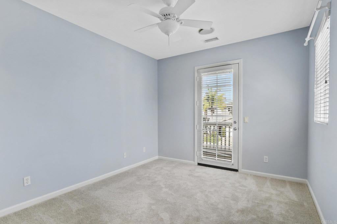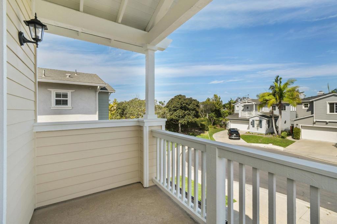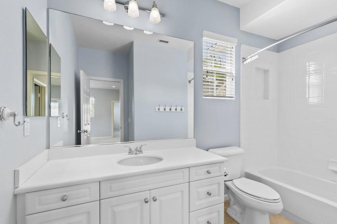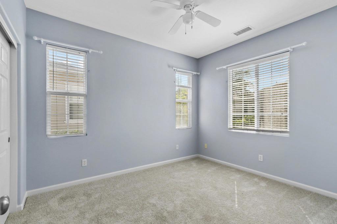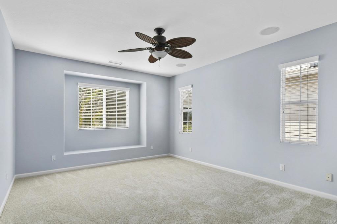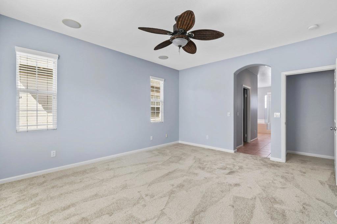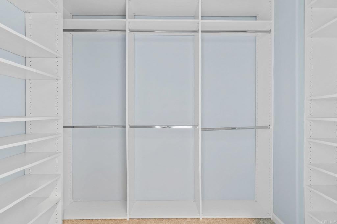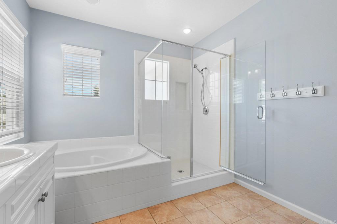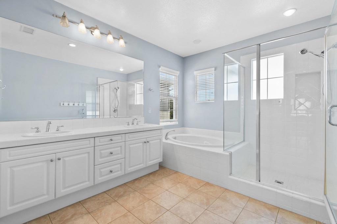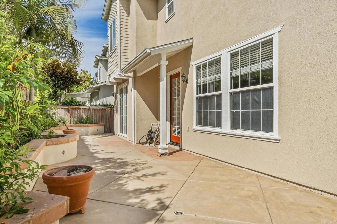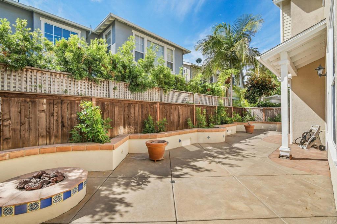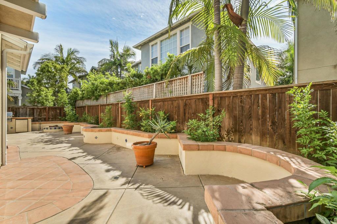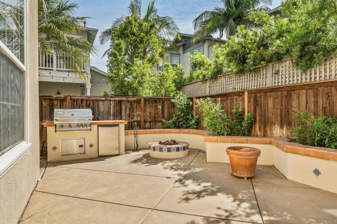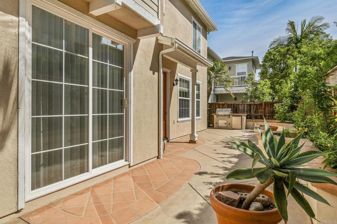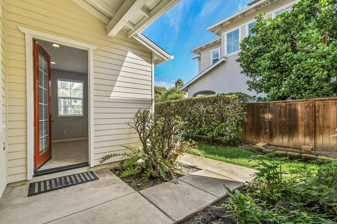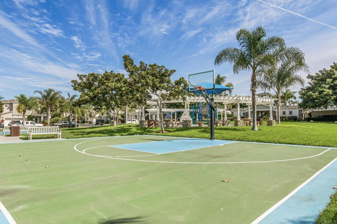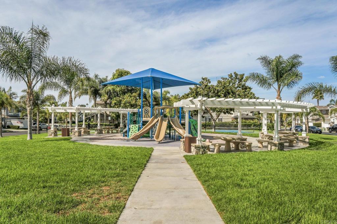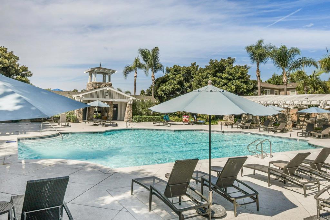- 3 Beds
- 3 Baths
- 1,987 Sqft
- .09 Acres
609 Saltgrass Avenue
Welcome on in to the beautiful seaside community of Waters End where Cape Cod architecture charms. Coastal Living at it's sweetest. This recently refreshed home has been painted inside and out with a fresh and light color pallet. Newly landscaped front and backyards. Back yard has lovely tile work, plant and flower beds, an outdoor fire pit for those cool coastal nights, and a BBQ! Fun for family, neighbors, and friends to enjoy. There is an extra room which could be perfect as a nanny's quarters, home office, media room, craft room, or library/study. As you step inside there is a sweeping stairway, living room with fireplace, an inviting open kitchen with dining area, casual dining at the bar, plenty of cabinet space, and a dreamy walk in pantry. Upstairs you'll find two bedrooms and an expansive primary suite with spa like bath, walk in closets. One of the bedrooms has a lovely balcony overlooking the neighborhood and greenbelts. Enjoy the beautifully manicured landscaping throughout the complex, a community park, cottage style club house, pool and spa await you! Or you may like to walk to the beach, just a short distance away and enjoy a sunset or catch a few waves. Welcome home, to 609 Saltgrass.
Essential Information
- MLS® #PTP2507186
- Price$2,100,000
- Bedrooms3
- Bathrooms3.00
- Full Baths2
- Half Baths1
- Square Footage1,987
- Acres0.09
- Year Built2004
- TypeResidential
- Sub-TypeSingle Family Residence
- StatusActive
Community Information
- Address609 Saltgrass Avenue
- Area92011 - Carlsbad
- CityCarlsbad
- CountySan Diego
- Zip Code92011
Amenities
- Parking Spaces4
- # of Garages2
- ViewPark/Greenbelt, Neighborhood
- Has PoolYes
Amenities
Clubhouse, Sport Court, Maintenance Grounds, Insurance, Management, Other Courts, Playground, Pet Restrictions
Utilities
Cable Available, Electricity Connected
Parking
Door-Multi, Driveway, Garage Faces Front, Garage, Oversized
Garages
Door-Multi, Driveway, Garage Faces Front, Garage, Oversized
Pool
Association, Community, Fenced, In Ground
Interior
- InteriorCarpet, Laminate
- AppliancesDryer, Washer
- HeatingCentral
- CoolingCentral Air
- FireplaceYes
- FireplacesFamily Room
- # of Stories2
- StoriesTwo
Interior Features
Breakfast Bar, Balcony, Ceiling Fan(s), Cathedral Ceiling(s), Separate/Formal Dining Room, High Ceilings, Open Floorplan, Pantry, Tile Counters, Two Story Ceilings, All Bedrooms Up, Primary Suite, Utility Room, Walk-In Pantry, Walk-In Closet(s)
Exterior
Exterior Features
Balcony, Barbecue, Lighting, Fire Pit
Lot Description
Close to Clubhouse, Cul-De-Sac, Front Yard, Sprinklers In Rear, Sprinklers In Front, Lawn, Landscaped, Near Park, Sprinkler System, Street Level
School Information
- DistrictCarlsbad Unified
Additional Information
- Date ListedSeptember 12th, 2025
- Days on Market93
- ZoningSFR
- HOA Fees285
- HOA Fees Freq.Monthly
Listing Details
- AgentAlexandra Mouzas
- OfficeColdwell Banker West
Alexandra Mouzas, Coldwell Banker West.
Based on information from California Regional Multiple Listing Service, Inc. as of December 21st, 2025 at 2:41pm PST. This information is for your personal, non-commercial use and may not be used for any purpose other than to identify prospective properties you may be interested in purchasing. Display of MLS data is usually deemed reliable but is NOT guaranteed accurate by the MLS. Buyers are responsible for verifying the accuracy of all information and should investigate the data themselves or retain appropriate professionals. Information from sources other than the Listing Agent may have been included in the MLS data. Unless otherwise specified in writing, Broker/Agent has not and will not verify any information obtained from other sources. The Broker/Agent providing the information contained herein may or may not have been the Listing and/or Selling Agent.



