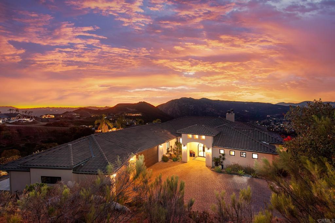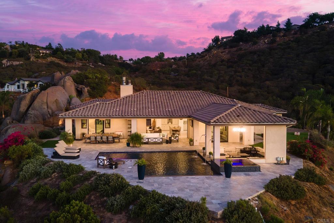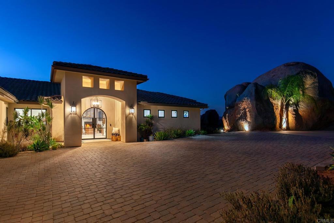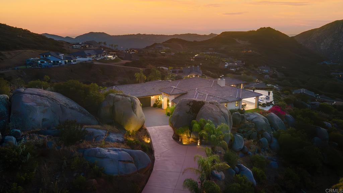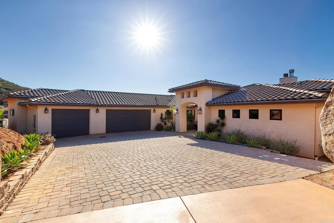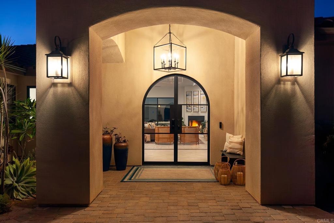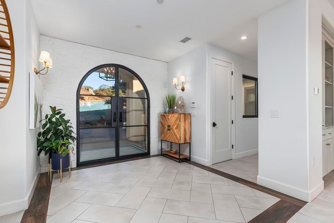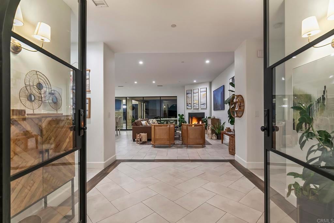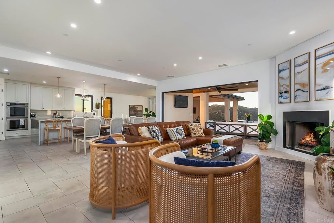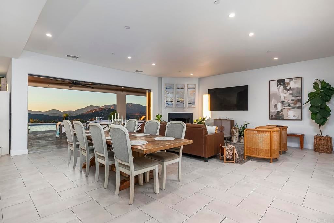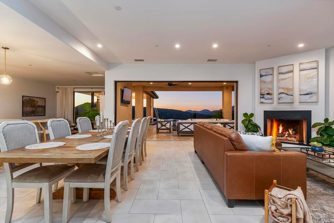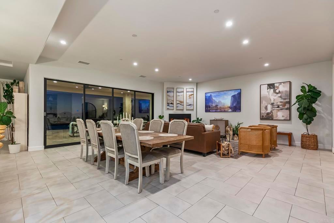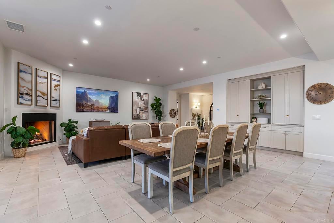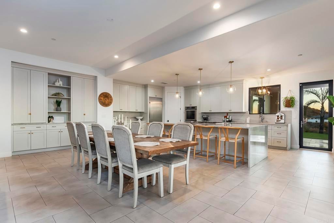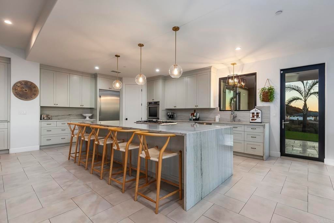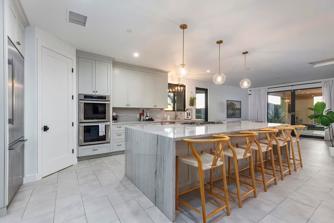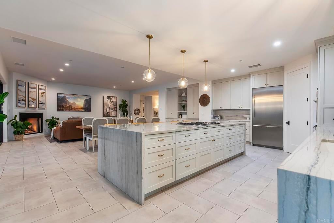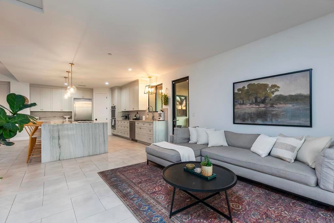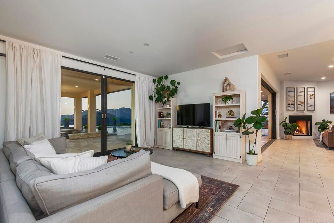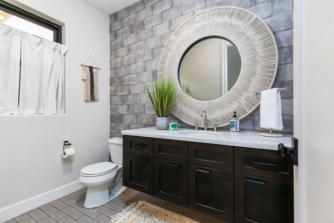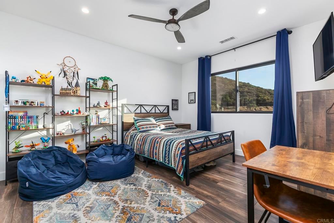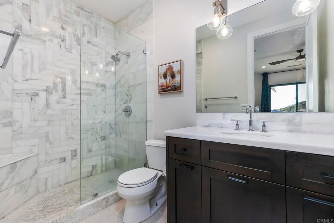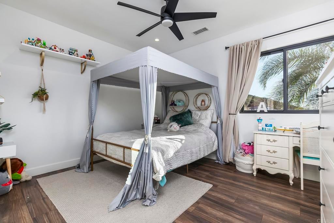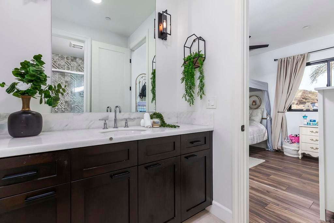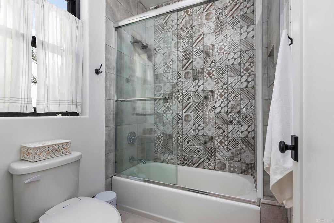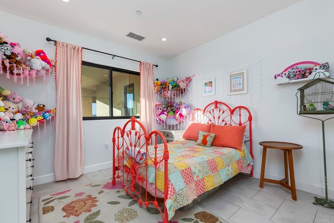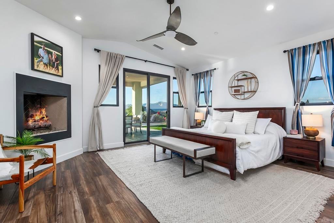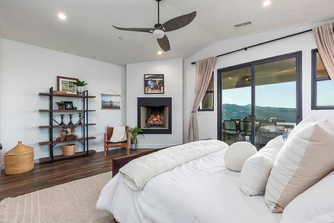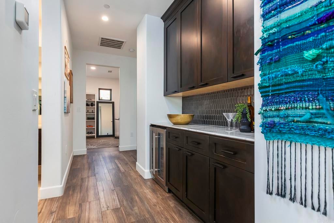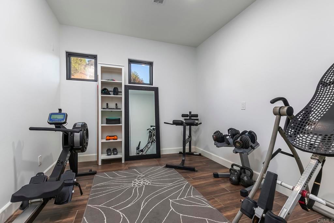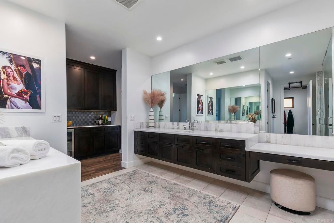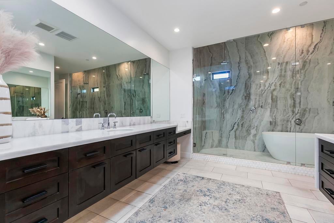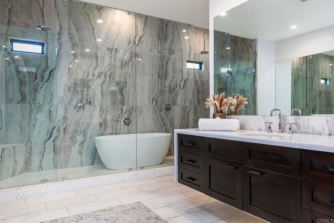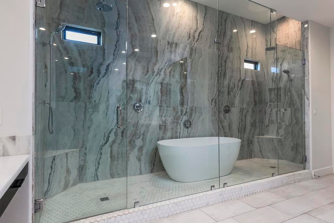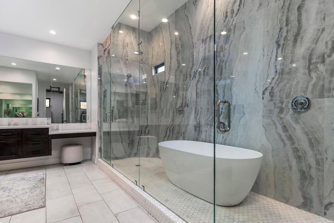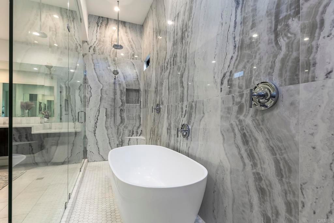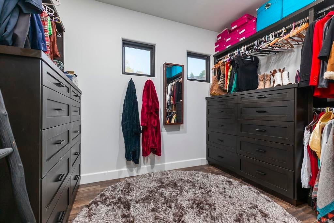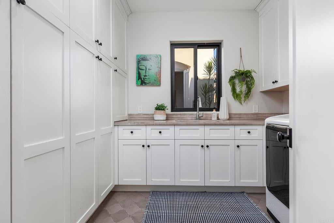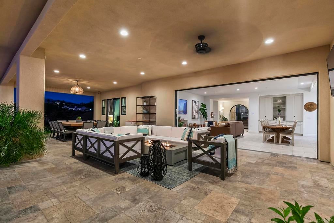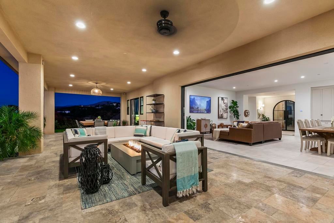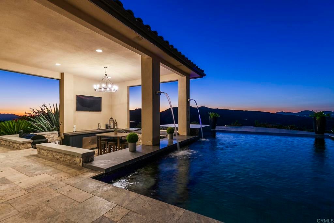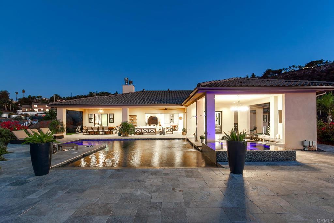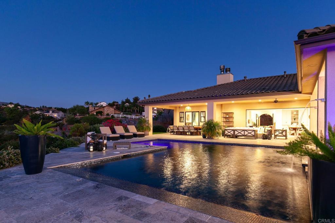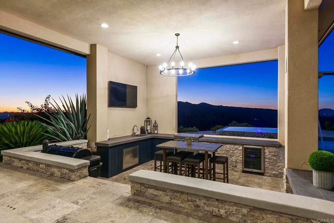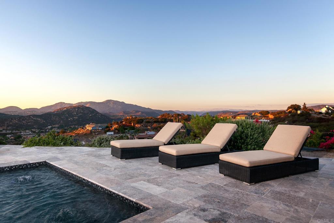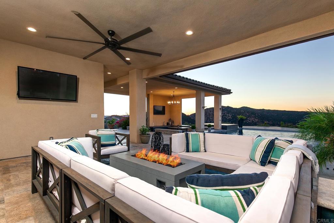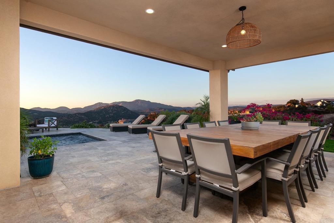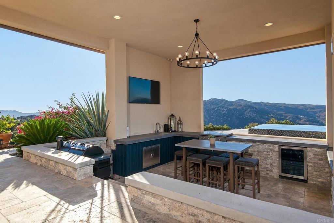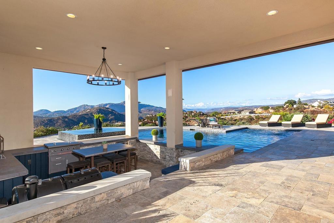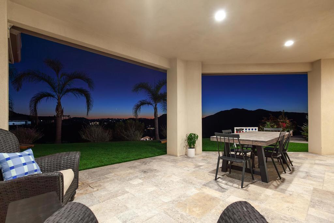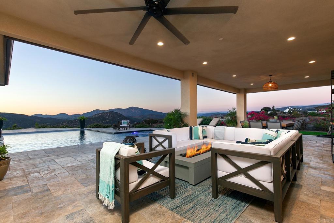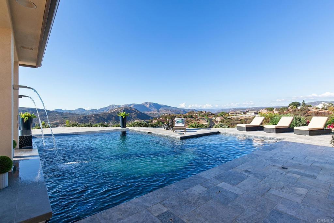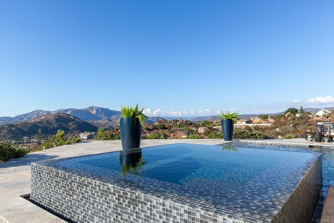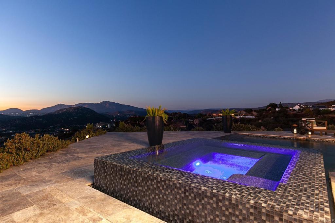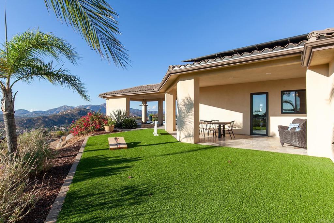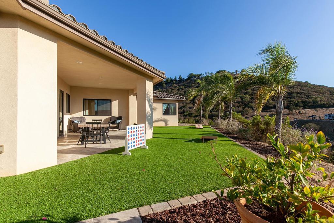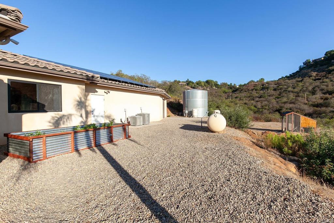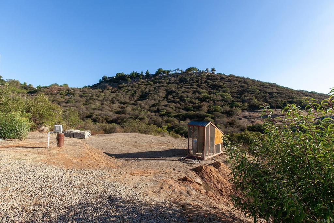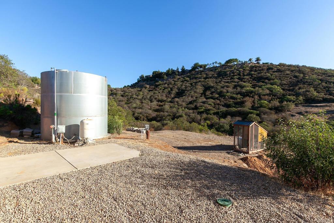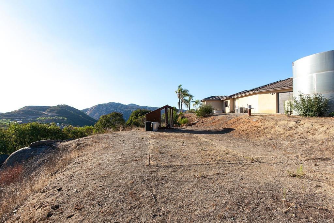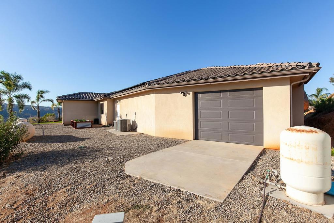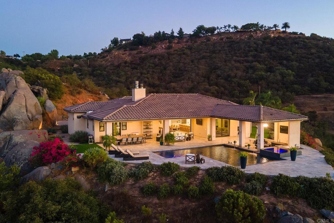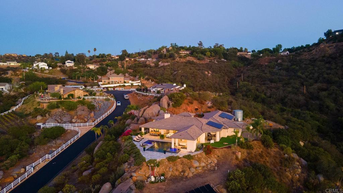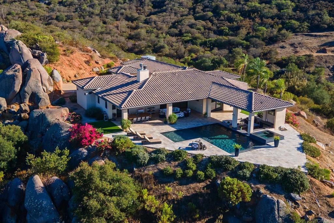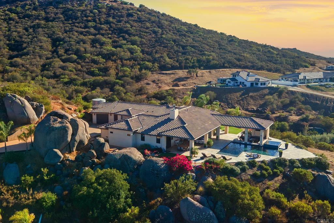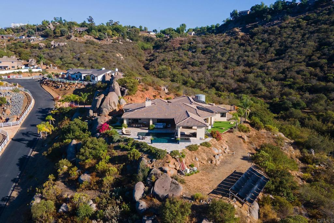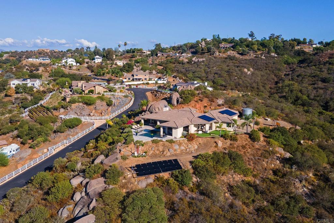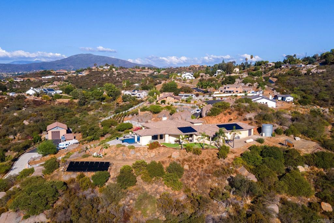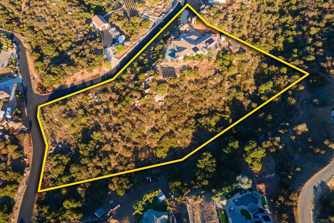- 4 Beds
- 4 Baths
- 3,333 Sqft
- 4.11 Acres
328 Amy Way
RESORT STYLE LIVING IN PRESTIGIOUS ALPINE RANCH ESTATES AND THIS SINGLE STORY 4 BEDROOM, 3.5 BATH HOME BUILT IN 2019 ON 4.11 ACRES IS ABSOLUTELY BEAUTIFUL AND FEATURES PANORAMIC VIEWS, AN OPEN FLOORPLAN, GORGEOUS KITCHEN WITH A HUGE CENTER ISLAND WITH BREAKFAST BAR, PANTRY, TONS OF CABINETS AND COUNTER SPACE, STAINLESS APPLIANCES, WATERFALL QUARTZ COUNTERS, FAMILY ROOM WITH FIREPLACE AND FLEETWOOD DOORS THAT SLIDE INTO THE WALL THAT CREATES AN INCREDIBLE OUTDOOR/INDOOR LIVING SPACE, LARGE GUEST BEDROOMS, HUGE PRIMARY BEDROOM WITH A FIREPLACE, WALK IN CLOSET WITH ORGANIZERS AND GYM AREA, LUXURY PRIMARY BATH WITH DUAL VANITY AND ONE OF THE LARGEST WALK-IN SHOWERS YOU WILL EVER SEE WITH A SOAKING TUB AND MULTIPLE RAIN SHOWERHEADS, OFF THE GRID LIVING WITH PAID FOR SOLAR, 3 TESLA BATTERIES, WELL WITH A 10,000 STORAGE TANK AND POOL SOLAR. RESORT STYLE POOL WITH WATER FALLS, BUBBLERS, BAJA SHELF, INFINITY EDGE JACUZZI AND IN POOL SEATING WITH SWIM UP BAR AREA, PROFESSIONALLY LANDSCAPED WITH PAVERS, TRAVERTINE DECKING AROUND THE POOL, APPROX 1600 SQ FT OF COVERED PATIO AREA, COOLER BUILT INTO THE DECK NEAR THE POOL, BUILT IN BBQ WITH BEVERAGE FRIDGE, SURROUND SOUND INSIDE AND OUT, LONG PRIVATE DRIVEWAY ADORNED BY HUGE NATURAL BOULDERS, 4 CAR GARAGE WITH DRIVE THROUGH, RV PARKING, LOADS OF PRIVACY, LOCATED ON A CUL DE SAC AND MUCH MORE
Essential Information
- MLS® #PTP2507252
- Price$2,195,000
- Bedrooms4
- Bathrooms4.00
- Full Baths3
- Half Baths1
- Square Footage3,333
- Acres4.11
- Year Built2019
- TypeResidential
- Sub-TypeSingle Family Residence
- StyleRanch
- StatusActive
Community Information
- Address328 Amy Way
- Area91901 - Alpine
- CityAlpine
- CountySan Diego
- Zip Code91901
Amenities
- UtilitiesElectricity Connected, Propane
- Parking Spaces12
- # of Garages4
- ViewMountain(s), Panoramic, Valley
- Has PoolYes
Parking
Door-Multi, Garage, Golf Cart Garage, RV Access/Parking, Garage Faces Rear, RV Hook-Ups
Garages
Door-Multi, Garage, Golf Cart Garage, RV Access/Parking, Garage Faces Rear, RV Hook-Ups
Pool
Heated, In Ground, Private, Heated Passively, Propane Heat, Salt Water
Interior
- InteriorStone, Tile
- HeatingCentral, Forced Air, Propane
- CoolingCentral Air, Zoned
- FireplaceYes
- FireplacesLiving Room, Primary Bedroom
- # of Stories1
- StoriesOne
Interior Features
Breakfast Bar, Ceiling Fan(s), Separate/Formal Dining Room, Pantry, Recessed Lighting, Primary Suite, Walk-In Pantry, Walk-In Closet(s), Jack and Jill Bath
Appliances
Double Oven, Dishwasher, Disposal, Microwave, Refrigerator, Portable Dishwasher, Propane Cooktop
Exterior
- ExteriorStucco, Concrete, Drywall
- Exterior FeaturesRain Gutters
- Lot DescriptionYard
- WindowsDouble Pane Windows
- RoofConcrete, Shingle
- ConstructionStucco, Concrete, Drywall
- FoundationConcrete Perimeter
School Information
- DistrictGrossmont Union
Additional Information
- Date ListedSeptember 23rd, 2025
- Days on Market14
- ZoningR-1 SINGLE FAM RES
Listing Details
- AgentGregg Phillipson
- OfficeKeller Williams Realty
Gregg Phillipson, Keller Williams Realty.
Based on information from California Regional Multiple Listing Service, Inc. as of October 7th, 2025 at 5:36am PDT. This information is for your personal, non-commercial use and may not be used for any purpose other than to identify prospective properties you may be interested in purchasing. Display of MLS data is usually deemed reliable but is NOT guaranteed accurate by the MLS. Buyers are responsible for verifying the accuracy of all information and should investigate the data themselves or retain appropriate professionals. Information from sources other than the Listing Agent may have been included in the MLS data. Unless otherwise specified in writing, Broker/Agent has not and will not verify any information obtained from other sources. The Broker/Agent providing the information contained herein may or may not have been the Listing and/or Selling Agent.



