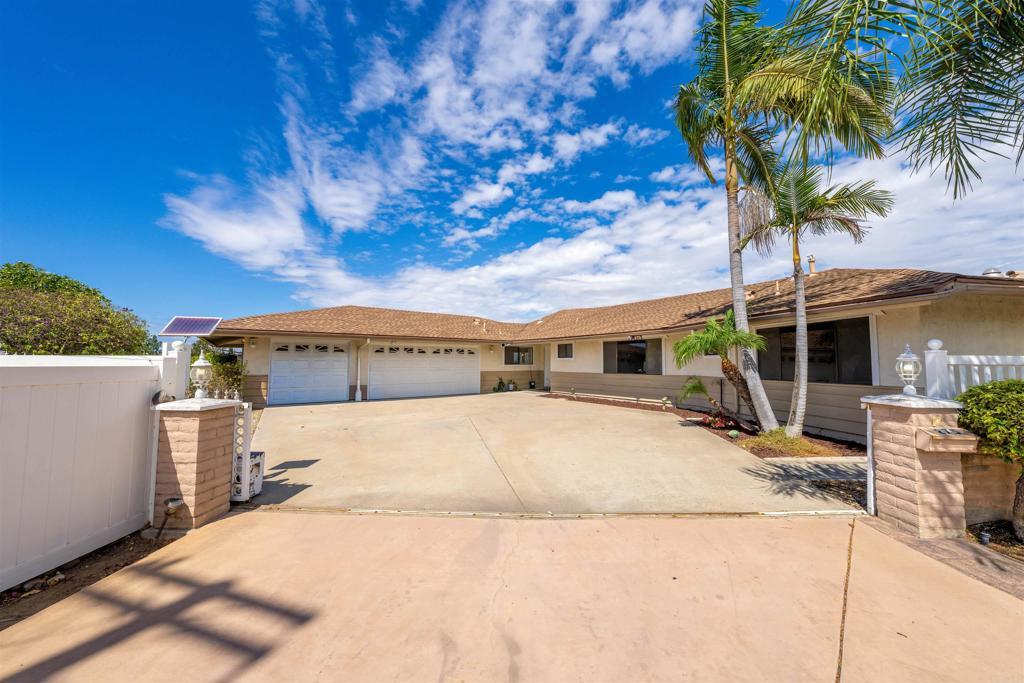- 3 Beds
- 3 Baths
- 2,800 Sqft
- .62 Acres
275 Hihill Way
Stunning View Home on Private .62 Acre Lot! Perched above it all, this spacious 2,800 sq. ft. 3 bedroom (plus office/library), 2.5 bath home offers sweeping views of the El Cajon Valley, Santee, Lakeside and even the mountains beyond. Recently remodeled throughout, the home showcases a modern kitchen and baths with sleek quartz counters, durable vinyl plank flooring, recessed lighting, and fresh finishes. The inviting floor plan includes a cozy fireplace, a separate office/library and even a dedicated laundry room. Walls of windows flood the interior with natural light and capture the panoramic scenery from nearly every room. A rare 3-car garage provides ample parking and storage, while the expansive .62-acre lot offers exceptional privacy and room to enjoy the outdoors. With its blend of updated style, flexible living spaces, and unmatched views, this home is a true East County gem.
Essential Information
- MLS® #PTP2507385
- Price$1,299,000
- Bedrooms3
- Bathrooms3.00
- Full Baths2
- Half Baths1
- Square Footage2,800
- Acres0.62
- Year Built1974
- TypeResidential
- Sub-TypeSingle Family Residence
- StyleRanch
- StatusActive
Community Information
- Address275 Hihill Way
- Area92020 - El Cajon
- CityEl Cajon
- CountySan Diego
- Zip Code92020
Amenities
- Parking Spaces6
- # of Garages3
- PoolNone
Utilities
See Remarks, Cable Available, Electricity Connected
Parking
Direct Access, Garage Faces Front, Garage, Door-Multi, Driveway, On Site, On Street, Private
Garages
Direct Access, Garage Faces Front, Garage, Door-Multi, Driveway, On Site, On Street, Private
View
Mountain(s), Neighborhood, City Lights, Hills, Panoramic, Valley
Interior
- InteriorVinyl
- AppliancesDishwasher, Disposal
- HeatingCentral, Forced Air, Zoned
- CoolingCentral Air, Electric
- FireplaceYes
- FireplacesLiving Room
- # of Stories1
- StoriesOne
Interior Features
Bedroom on Main Level, All Bedrooms Down, Breakfast Area, Built-in Features, Entrance Foyer, Main Level Primary, Open Floorplan, Primary Suite, Recessed Lighting, Separate/Formal Dining Room, Unfurnished
Exterior
- ExteriorStucco
- RoofComposition, Shingle
- ConstructionStucco
- FoundationConcrete Perimeter
Lot Description
Front Yard, Yard, Back Yard, Cul-De-Sac, Irregular Lot, Rocks, Secluded, Sprinklers Timer, Sprinkler System, Steep Slope
School Information
- DistrictGrossmont Union
- ElementaryNorthmont
- MiddleParkway
- HighGrossmont
Additional Information
- Date ListedSeptember 16th, 2025
- Days on Market2
- ZoningSingle Family Residential
Listing Details
- AgentFrank Mclin
- OfficeHeartland Real Estate
Frank Mclin, Heartland Real Estate.
Based on information from California Regional Multiple Listing Service, Inc. as of September 28th, 2025 at 12:50am PDT. This information is for your personal, non-commercial use and may not be used for any purpose other than to identify prospective properties you may be interested in purchasing. Display of MLS data is usually deemed reliable but is NOT guaranteed accurate by the MLS. Buyers are responsible for verifying the accuracy of all information and should investigate the data themselves or retain appropriate professionals. Information from sources other than the Listing Agent may have been included in the MLS data. Unless otherwise specified in writing, Broker/Agent has not and will not verify any information obtained from other sources. The Broker/Agent providing the information contained herein may or may not have been the Listing and/or Selling Agent.




























































