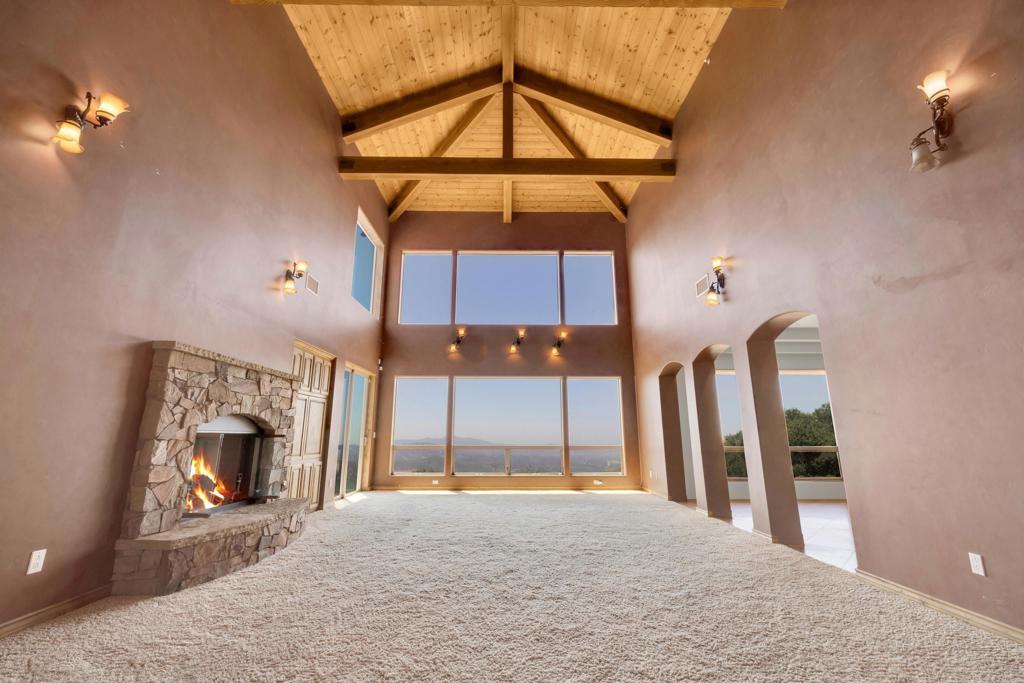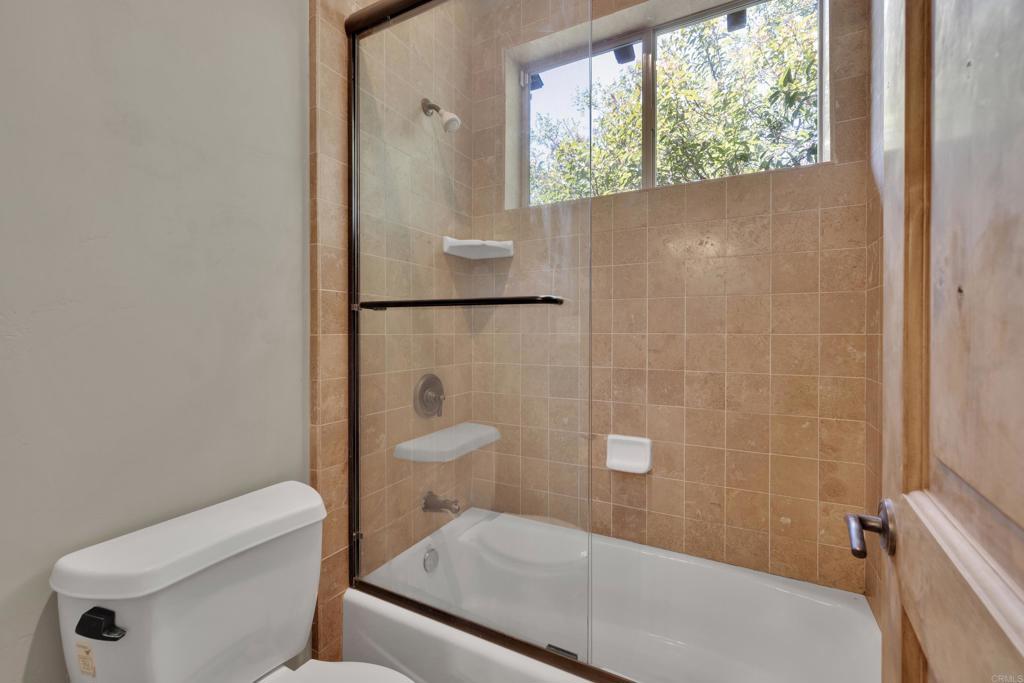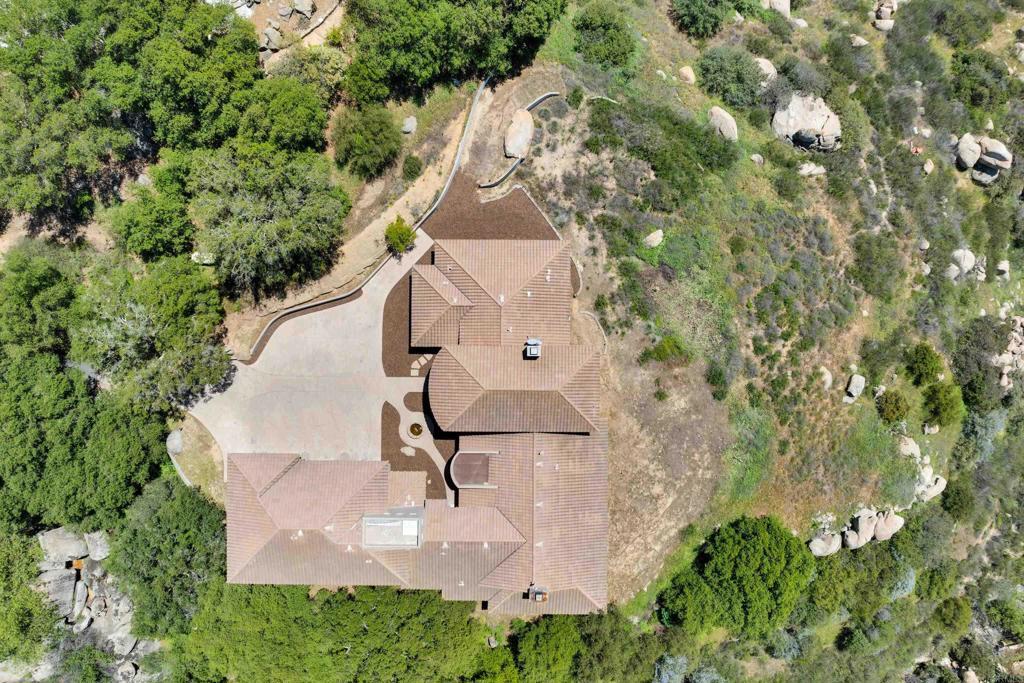- 5 Beds
- 6 Baths
- 5,906 Sqft
- 25.41 Acres
15711 Salida Del Sol
Now that rates are down, embrace life with the serenity of 25 acres and a beautiful custom home. At almost 6000 sqft. coupled with stunning panoramic views stretching all the way to the coastline. This house lives like a single level home with the added benefit of 2 huge bonus rooms above the garage, w/hardwood plank flooring, a kitchenette, and a private deck. Spacious primary suite where even the walk in closet has a closet. Entertain with ease in the gourmet kitchen with butlers pantry. Elegant travertine floors on the main level, granite countertops, and viking appliances. Stunning "Romeo and Juliette" indoor balcony and 2 wood burning fireplaces. Car enthusiasts and hobbyists will love the expansive garage with three 10'x8' insulated roll-up doors and approx. 27' of depth. Home includes dual hot water heating systems and a central vacuum system. Outside decking, prewired for theater and pre-plumbed for kitchenette. A rooftop observation deck, affectionately known as the "Hawk’s Nest," offers a perfect perch to take in sunset skies and star-filled nights. Room for a pool /spa area. This is an amazing opportunity for the savvy buyer.
Essential Information
- MLS® #PTP2507532
- Price$1,699,000
- Bedrooms5
- Bathrooms6.00
- Full Baths4
- Half Baths2
- Square Footage5,906
- Acres25.41
- Year Built2005
- TypeResidential
- Sub-TypeSingle Family Residence
- StatusActive
Community Information
- Address15711 Salida Del Sol
- Area92065 - Ramona
- CityRamona
- CountySan Diego
- Zip Code92065
Amenities
- Parking Spaces3
- # of Garages3
- PoolNone
View
Lake, Mountain(s), Panoramic, Reservoir
Interior
- CoolingCentral Air
- FireplaceYes
- # of Stories1
- StoriesTwo
Interior Features
All Bedrooms Down, Bedroom on Main Level, Loft, Main Level Primary, Primary Suite, Walk-In Pantry, Walk-In Closet(s)
Fireplaces
Family Room, Great Room, Wood Burning
Exterior
Lot Description
Agricultural, Sloped Down, Lot Over 40000 Sqft, Orchard(s), Ranch, Steep Slope, Trees, TwentyOneToTwentyFiveUnitsAcre
School Information
- DistrictRamona Unified
Additional Information
- Date ListedOctober 1st, 2025
- Days on Market12
- ZoningR-1:SINGLE FAM-RES
Listing Details
- AgentLili Patch
- OfficeSelect Living Realty Group
Lili Patch, Select Living Realty Group.
Based on information from California Regional Multiple Listing Service, Inc. as of October 14th, 2025 at 10:57am PDT. This information is for your personal, non-commercial use and may not be used for any purpose other than to identify prospective properties you may be interested in purchasing. Display of MLS data is usually deemed reliable but is NOT guaranteed accurate by the MLS. Buyers are responsible for verifying the accuracy of all information and should investigate the data themselves or retain appropriate professionals. Information from sources other than the Listing Agent may have been included in the MLS data. Unless otherwise specified in writing, Broker/Agent has not and will not verify any information obtained from other sources. The Broker/Agent providing the information contained herein may or may not have been the Listing and/or Selling Agent.











































































