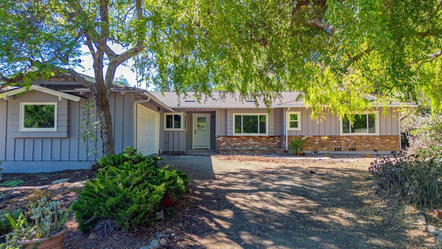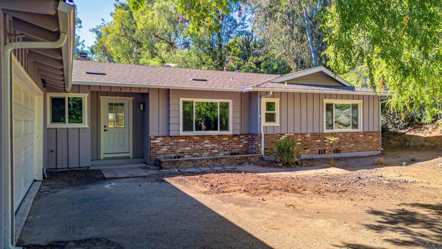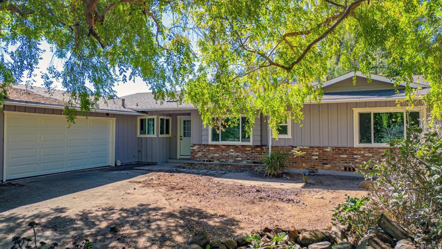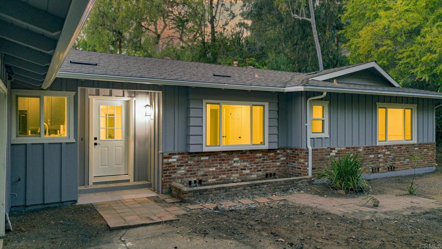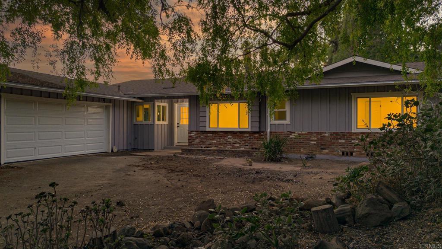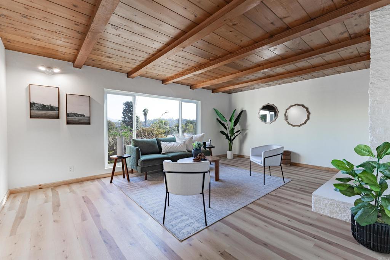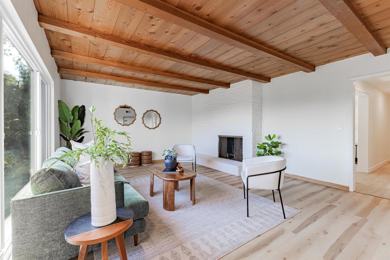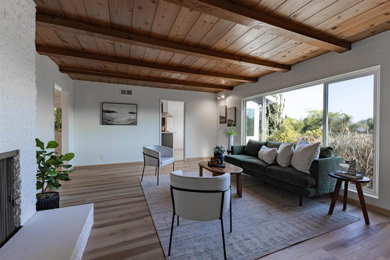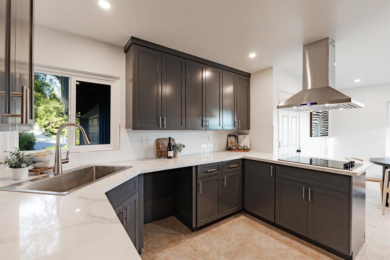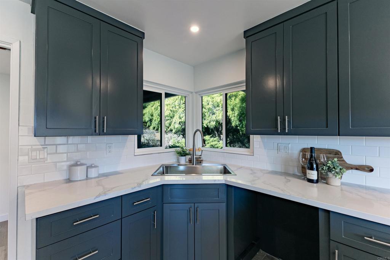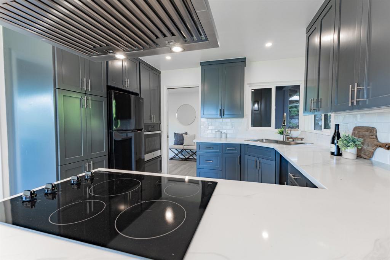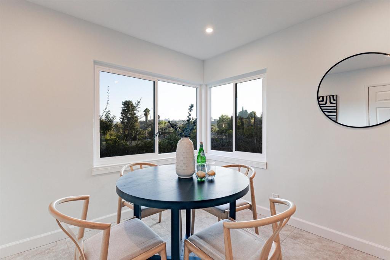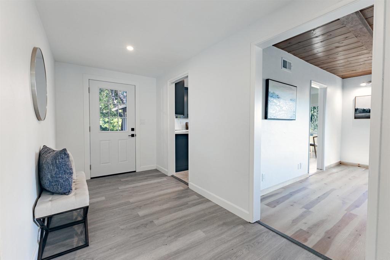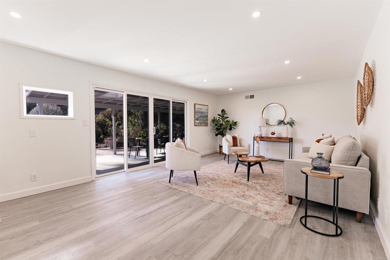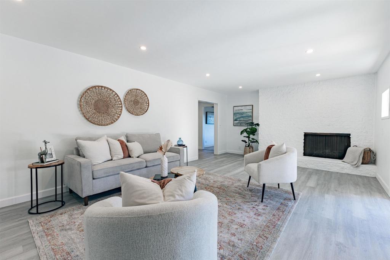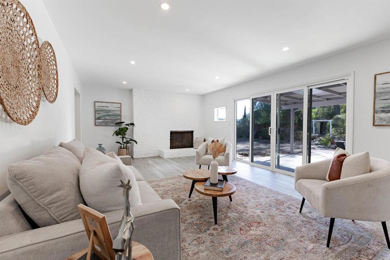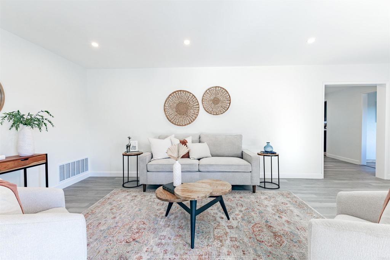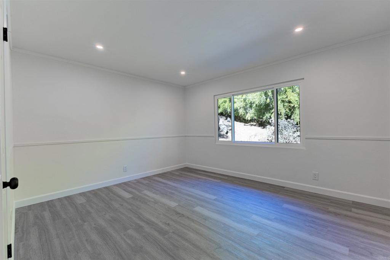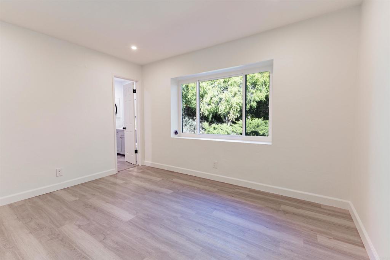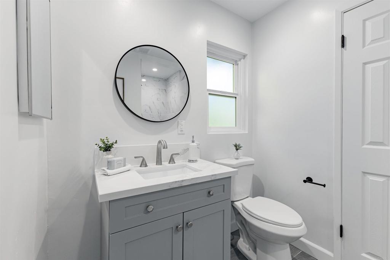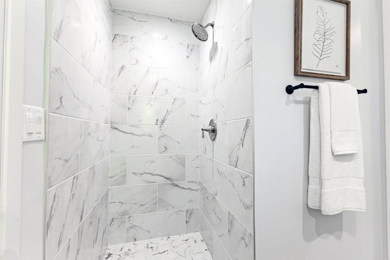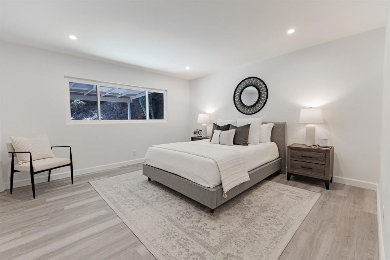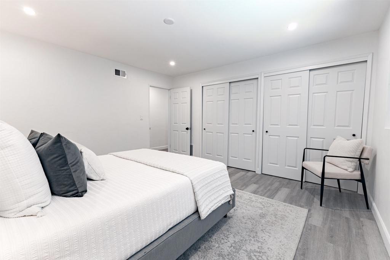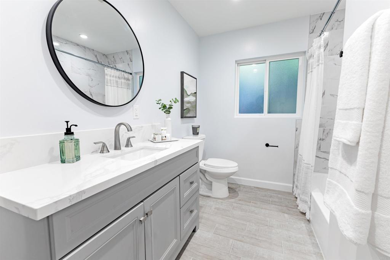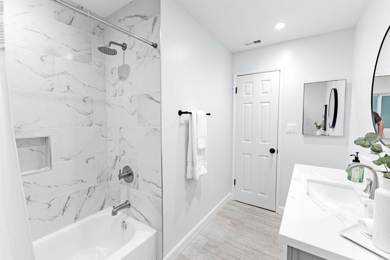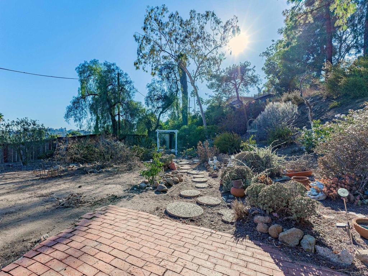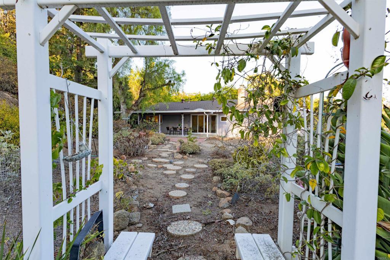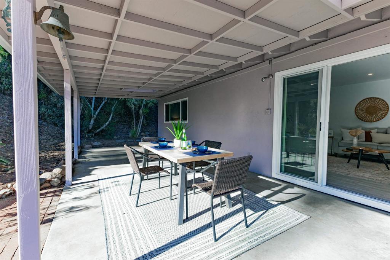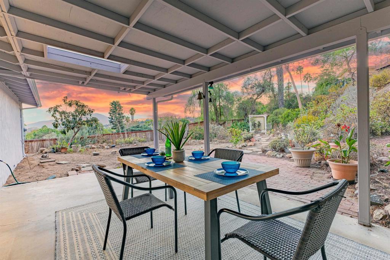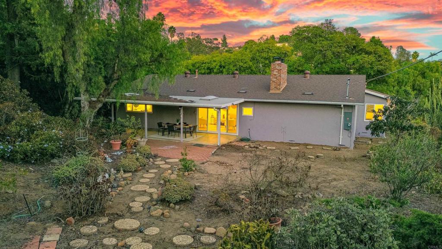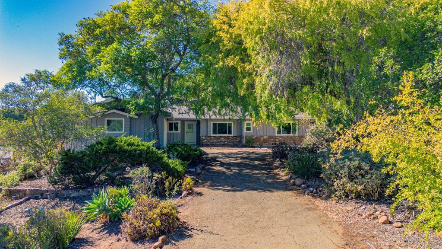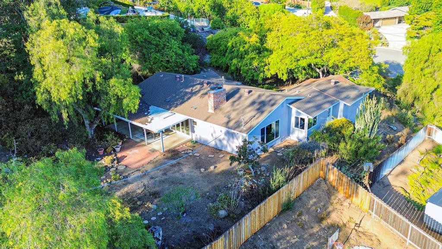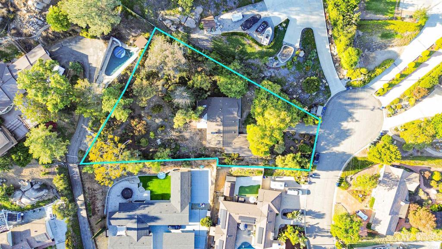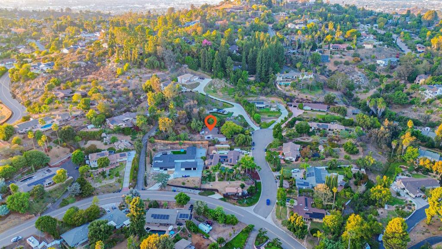- 3 Beds
- 2 Baths
- 1,900 Sqft
- .54 Acres
4726 Lorena Place
From Sunrise to Sunset—A Home with Picturesque Views! Tucked away on a peaceful cul-de-sac on the backside of Mount Helix, this enchanting ranch style home offers over 1,900 sq. ft. of living space with 3 bedrooms and 2 baths. Recently renovated from top to bottom, it’s truly move-in ready with freshly painted interiors in neutral tones, new flooring throughout, two cozy fireplaces, and popcorn ceilings removed for a truly fantastic finish. Sitting on nearly half an acre, the property features tranquil walking trails that lead to a private plateau—the perfect spot to relax and take in breathtaking sunrises and sunsets. Mature landscaping and flowing trees surround the home, creating a serene retreat, while fruit trees add a touch of country charm. Inside, the inviting floor plan is light and bright, designed for both everyday comfort and gatherings with family and friends. The home’s location balances privacy with convenience—just minutes from Fuerte Elementary School, restaurants, shopping, and more. Whether you’re unwinding on the trail, entertaining by the fireplace, or enjoying the peaceful setting, this property captures the essence of California living. Don’t miss the chance to call this charming private gem your home!
Essential Information
- MLS® #PTP2507733
- Price$1,149,000
- Bedrooms3
- Bathrooms2.00
- Full Baths2
- Square Footage1,900
- Acres0.54
- Year Built1959
- TypeResidential
- Sub-TypeSingle Family Residence
- StatusActive
Community Information
- Address4726 Lorena Place
- Area92020 - El Cajon
- CityEl Cajon
- CountySan Diego
- Zip Code92020
Amenities
- Parking Spaces6
- # of Garages2
- PoolNone
View
Hills, Mountain(s), Neighborhood, Panoramic, Canyon, Valley
Interior
- HeatingCentral
- CoolingCentral Air
- FireplaceYes
- FireplacesFamily Room, Living Room
- # of Stories1
- StoriesOne
Interior Features
All Bedrooms Down, Attic, Bedroom on Main Level, Main Level Primary, Jack and Jill Bath
Exterior
- Lot DescriptionZeroToOneUnitAcre
School Information
- DistrictGrossmont Union
Additional Information
- Date ListedSeptember 17th, 2025
- Days on Market31
- ZoningR-1 SFR
Listing Details
- AgentShari Davis
- OfficeCompass
Shari Davis, Compass.
Based on information from California Regional Multiple Listing Service, Inc. as of November 10th, 2025 at 10:35am PST. This information is for your personal, non-commercial use and may not be used for any purpose other than to identify prospective properties you may be interested in purchasing. Display of MLS data is usually deemed reliable but is NOT guaranteed accurate by the MLS. Buyers are responsible for verifying the accuracy of all information and should investigate the data themselves or retain appropriate professionals. Information from sources other than the Listing Agent may have been included in the MLS data. Unless otherwise specified in writing, Broker/Agent has not and will not verify any information obtained from other sources. The Broker/Agent providing the information contained herein may or may not have been the Listing and/or Selling Agent.



