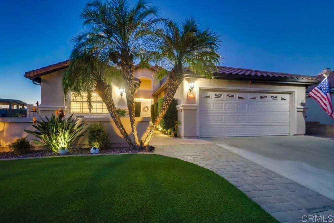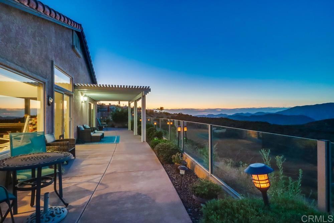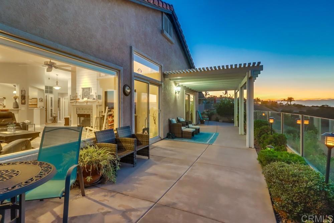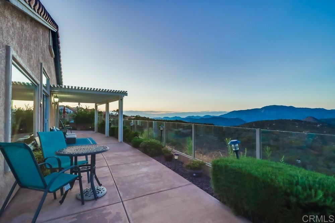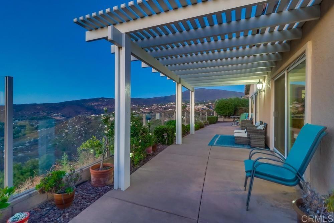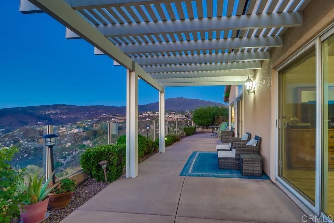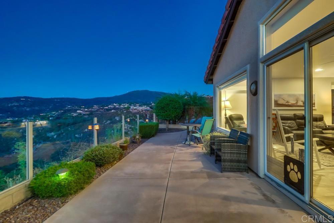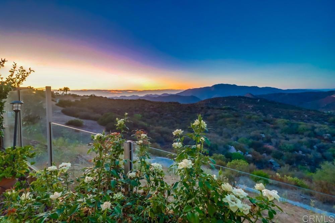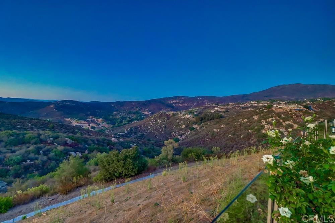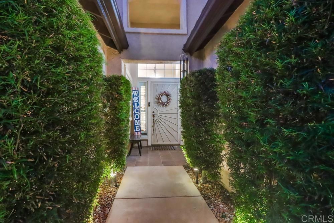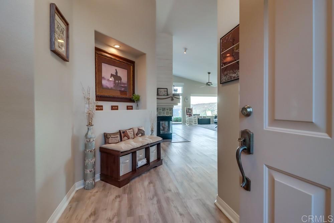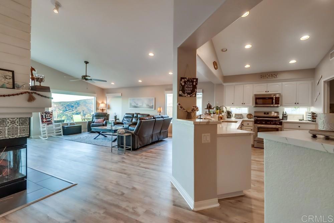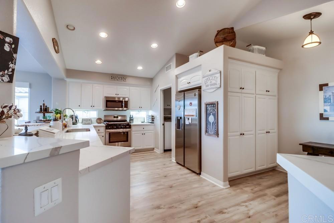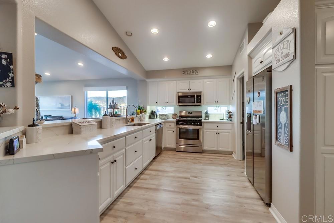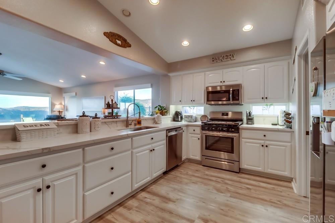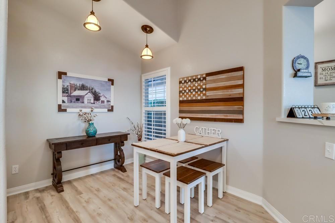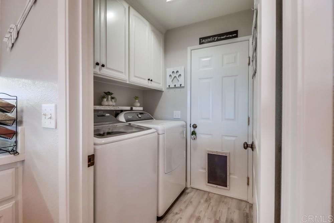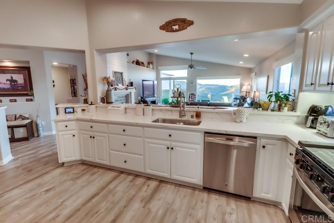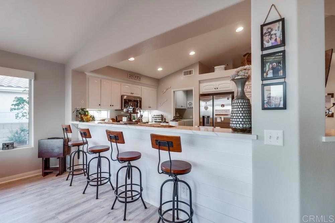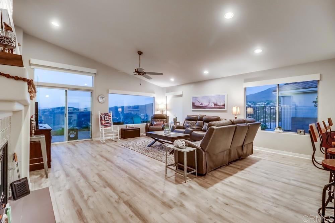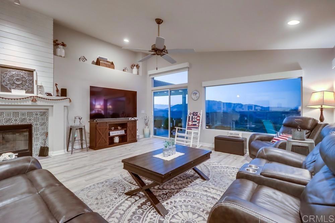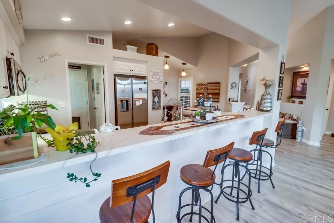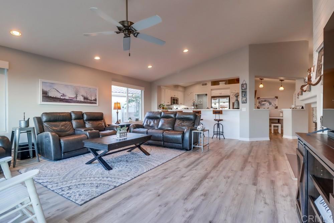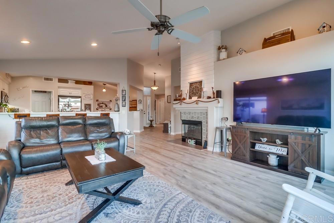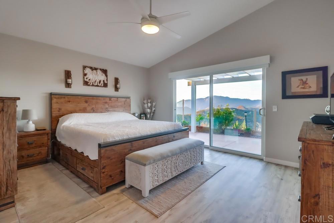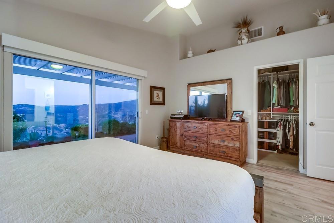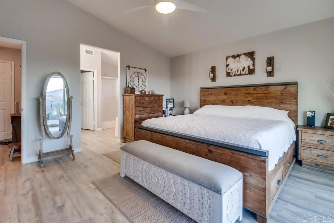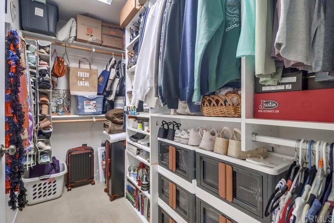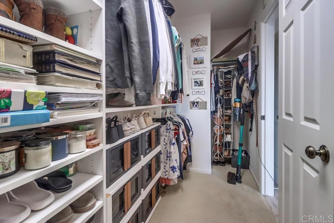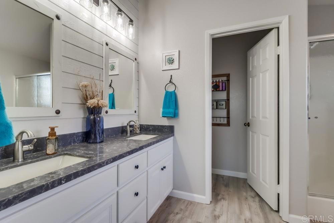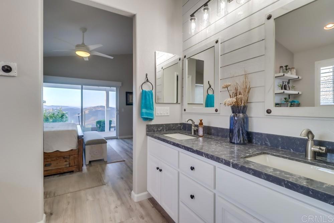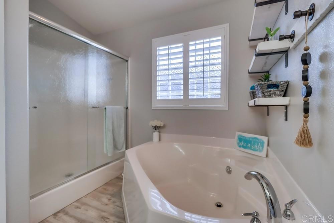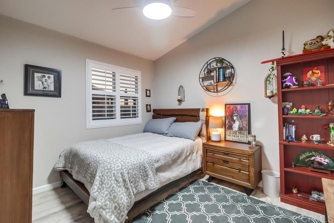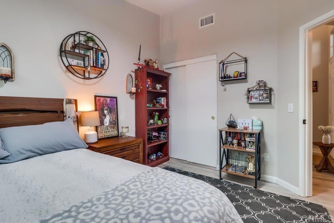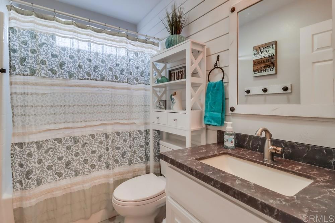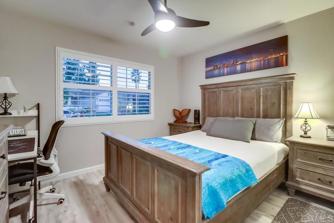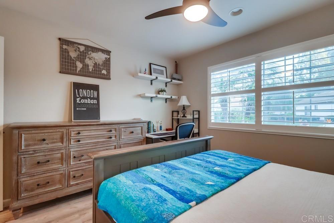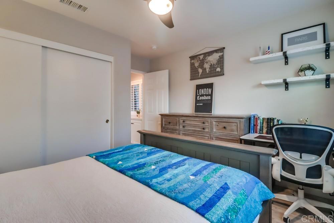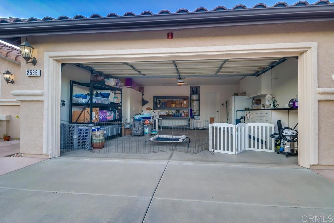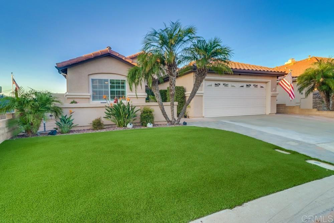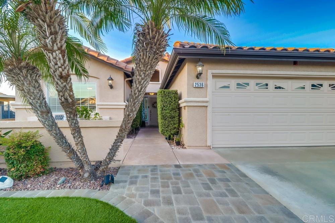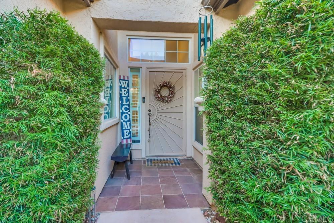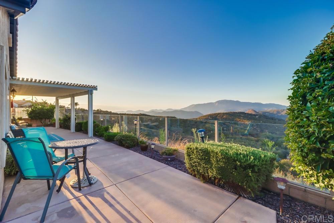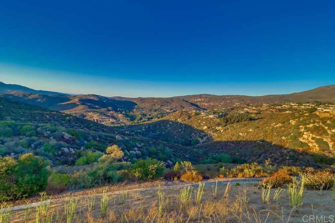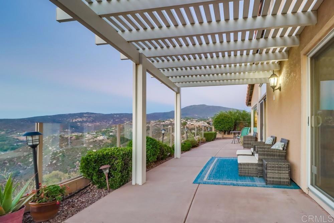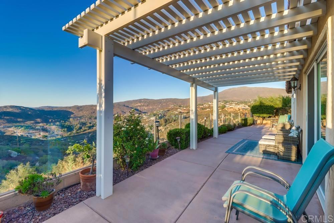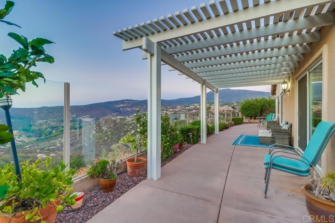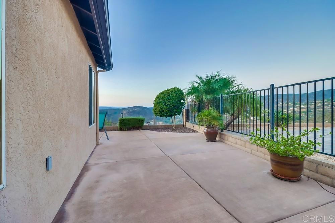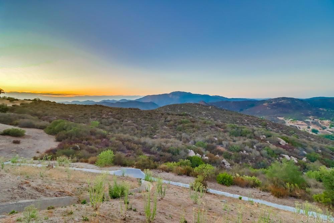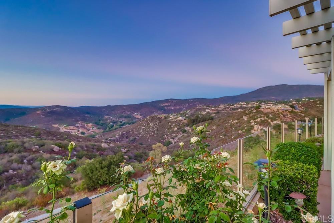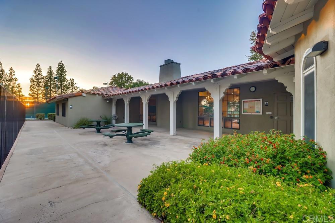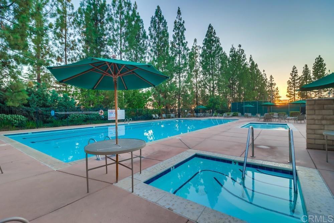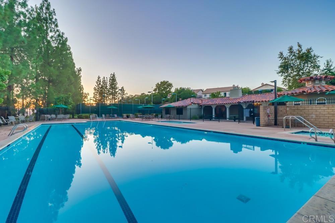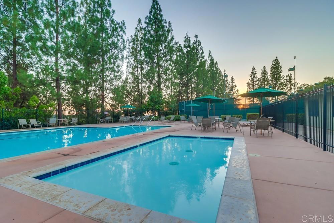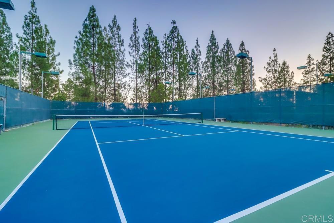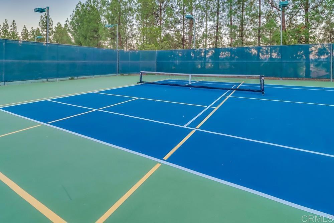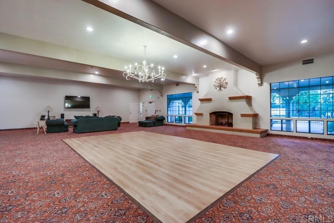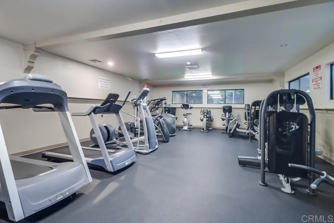- 3 Beds
- 2 Baths
- 1,685 Sqft
- .13 Acres
2536 Begonia Way
Welcome to your dream retreat at 2536 Begonia Way, nestled in the charming community of Alpine, CA! This updated and move-in-ready home offers a perfect blend of comfort and modern living, spread across 1685 square feet. As you step inside, you'll be greeted by a spacious layout and open floor plan featuring 3 inviting bedrooms and 2 pristine bathrooms. The modern design of this home ensures a comfortable living experience. The bright and airy Great Room showcases a large picture window, framing stunning views of the valley and mountains, making it a perfect spot for relaxing or entertaining. Outdoors, the front yard welcomes you with low-maintenance artificial turf, while the backyard is your private oasis with a glass-enclosed fence that enhances the panoramic views. Embrace the active lifestyle with access to a community pool, spa, gym, and tennis courts, all just a stone's throw away. Your new home isn't just a place to live—it's a lifestyle. Enjoy the tranquility and scenic beauty of the Crown Hills community, where amenities and nature harmonize beautifully. Don't miss out on this unique opportunity to own a piece of Alpine paradise!
Essential Information
- MLS® #PTP2507947
- Price$875,000
- Bedrooms3
- Bathrooms2.00
- Full Baths2
- Square Footage1,685
- Acres0.13
- Year Built2005
- TypeResidential
- Sub-TypeSingle Family Residence
- StatusActive
Community Information
- Address2536 Begonia Way
- Area91901 - Alpine
- CityAlpine
- CountySan Diego
- Zip Code91901
Amenities
- AmenitiesClubhouse, RV Parking
- Parking Spaces4
- # of Garages2
- Has PoolYes
- PoolAssociation, Community
View
Canyon, Hills, Mountain(s), Panoramic
Interior
- HeatingCentral
- CoolingCentral Air
- FireplaceYes
- FireplacesGreat Room
- # of Stories1
- StoriesOne
Exterior
- Lot DescriptionZeroToOneUnitAcre
School Information
- DistrictGrossmont Union
Additional Information
- Date ListedAugust 28th, 2025
- Days on Market13
- ZoningR-1:SINGLE FAM-RES
- HOA Fees240
- HOA Fees Freq.Monthly
Listing Details
- AgentApril Halvarson
- OfficeCompass
April Halvarson, Compass.
Based on information from California Regional Multiple Listing Service, Inc. as of November 5th, 2025 at 2:55am PST. This information is for your personal, non-commercial use and may not be used for any purpose other than to identify prospective properties you may be interested in purchasing. Display of MLS data is usually deemed reliable but is NOT guaranteed accurate by the MLS. Buyers are responsible for verifying the accuracy of all information and should investigate the data themselves or retain appropriate professionals. Information from sources other than the Listing Agent may have been included in the MLS data. Unless otherwise specified in writing, Broker/Agent has not and will not verify any information obtained from other sources. The Broker/Agent providing the information contained herein may or may not have been the Listing and/or Selling Agent.



