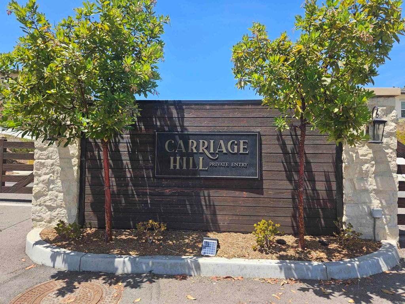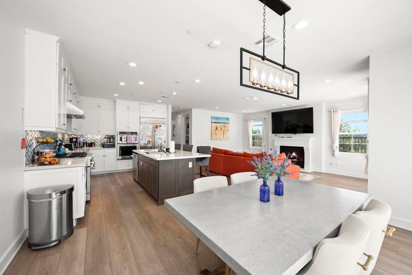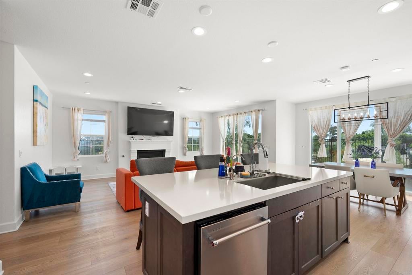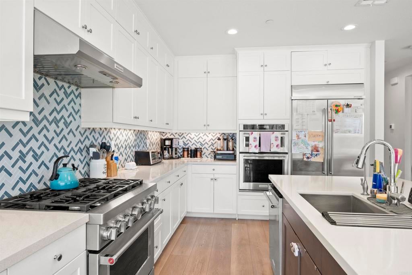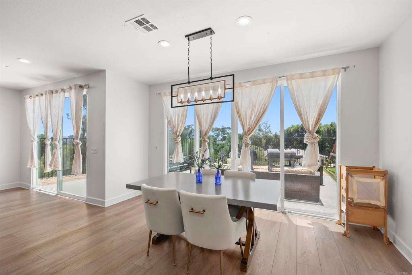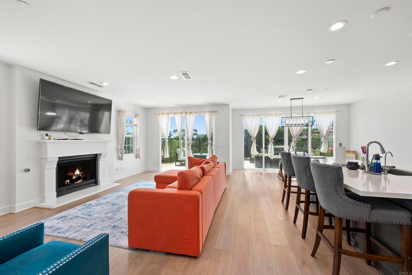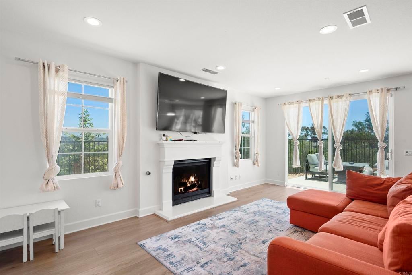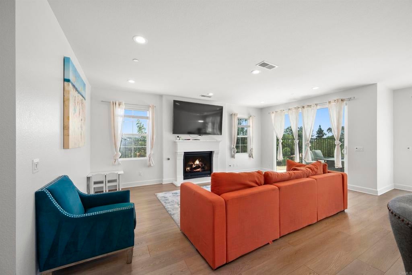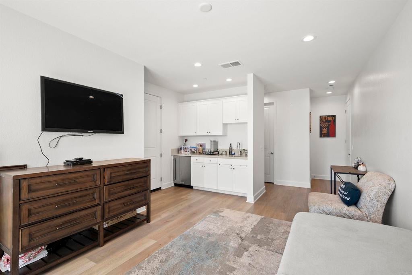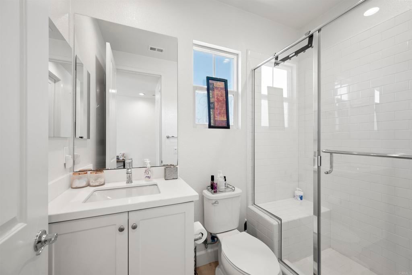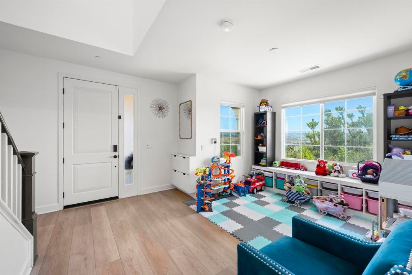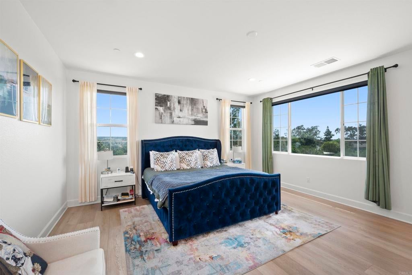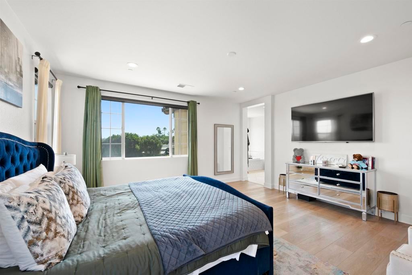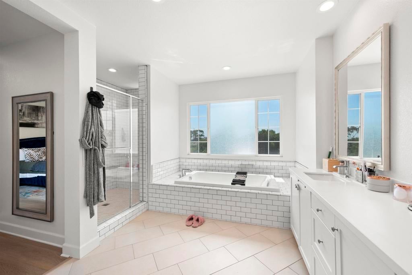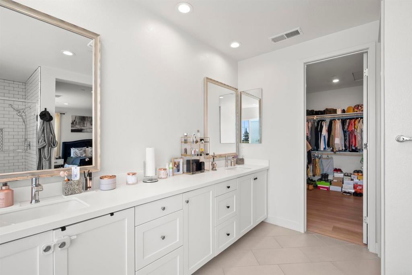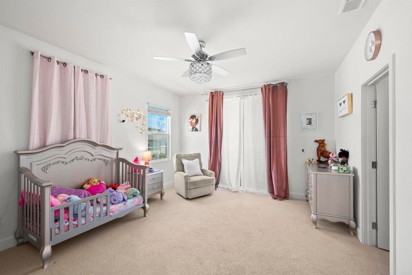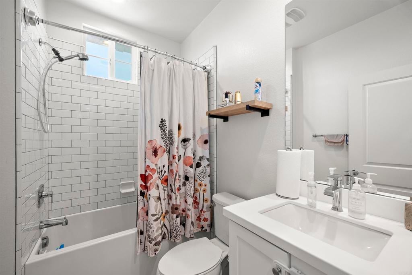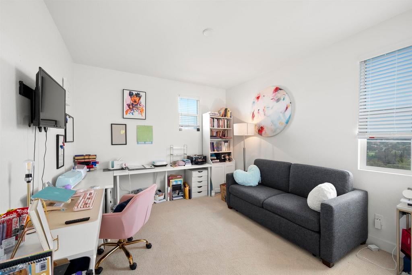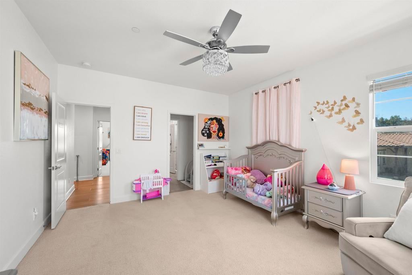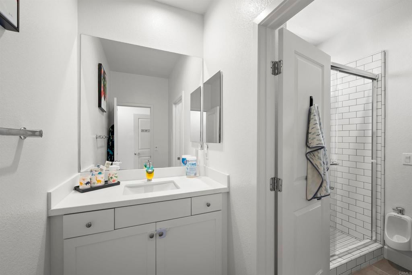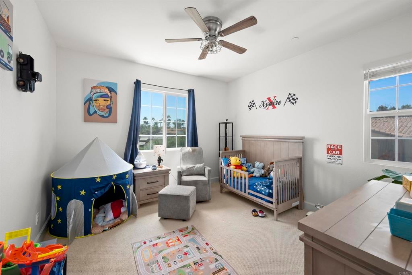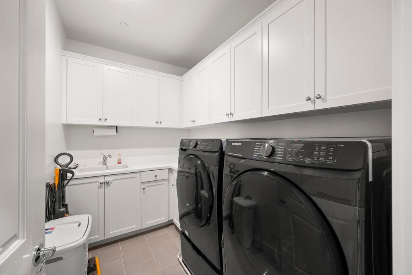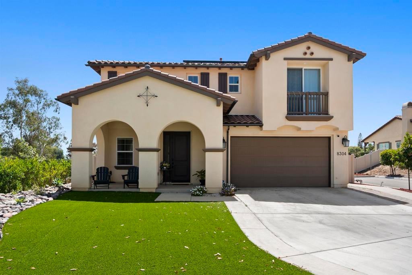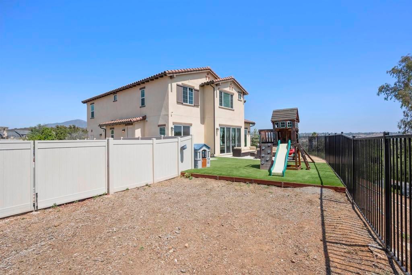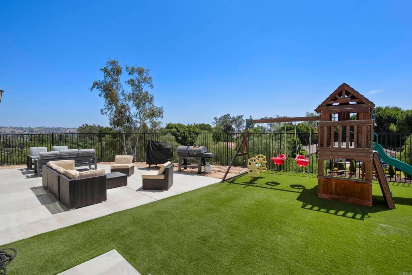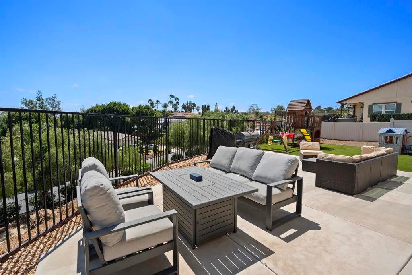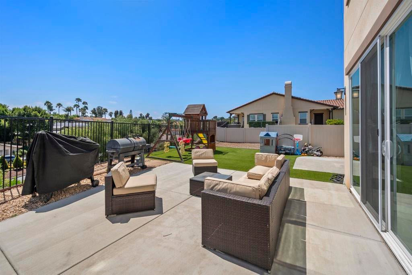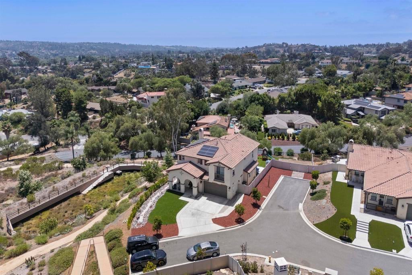- 5 Beds
- 5 Baths
- 3,197 Sqft
- .46 Acres
8304 The Grant Place
WELCOME to the highly desirable gated community of Bonita’s Exclusive Carriage. This Luxury Two-Story home has 5 Spacious Bedrooms, including a PRIVATE Gen-Suite (downstairs) with separate entrance, 4.5 Designer Bathrooms, and a 2-Car attached garage with 3,197 sqft of open living space—perfect for multi-generational living or hosting guests in style with SOLAR and this meticulously designed residence is nestled within a quiet and intimate corner of the community. The Gen-Suite features an optional wet bar and private entry, providing comfort, privacy, and flexibility for extended family or rental opportunities. Premium upgrades include a fully paid solar energy system (17 panels), water filtration system, advanced home security alarm, high-end appliances, and custom electrical options throughout. Designer finishes add an elevated touch to every room. Located just minutes from the Bonita Golf Course, top-rated schools, scenic trails, shopping, and dining—this is Southern California living at its finest. Don’t miss this exceptional home in one of Bonita’s most sought-after gated communities. Schedule your private tour today!
Essential Information
- MLS® #PTP2508277
- Price$1,625,000
- Bedrooms5
- Bathrooms5.00
- Full Baths4
- Half Baths1
- Square Footage3,197
- Acres0.46
- Year Built2021
- TypeResidential
- Sub-TypeSingle Family Residence
- StyleTraditional
- StatusActive
Community Information
- Address8304 The Grant Place
- Area91902 - Bonita
- CityBonita
- CountySan Diego
- Zip Code91902
Amenities
- AmenitiesPets Allowed
- Parking Spaces5
- ParkingDoor-Single, Driveway, Garage
- # of Garages3
- GaragesDoor-Single, Driveway, Garage
- PoolNone
Utilities
Cable Available, Electricity Available, Natural Gas Available, See Remarks
View
City Lights, Hills, Mountain(s)
Interior
- InteriorCarpet, Laminate
- HeatingCentral, Fireplace(s)
- CoolingCentral Air
- FireplaceYes
- FireplacesLiving Room
- # of Stories2
- StoriesTwo
Interior Features
Breakfast Bar, Ceiling Fan(s), Open Floorplan, Recessed Lighting
Appliances
Dishwasher, Disposal, Gas Range, Microwave, Refrigerator, Water Heater
Exterior
- ExteriorDrywall, Stucco
- WindowsDouble Pane Windows
- RoofTile
- ConstructionDrywall, Stucco
- FoundationConcrete Perimeter
Lot Description
Landscaped, Planned Unit Development
School Information
- DistrictSweetwater Union
Additional Information
- Date ListedNovember 2nd, 2025
- Days on Market3
- ZoningR-1:SINGLE FAM-RES
- HOA Fees397
- HOA Fees Freq.Monthly
Listing Details
- AgentAndre Hobbs
- OfficeJason Mitchell Real Estate CA
Andre Hobbs, Jason Mitchell Real Estate CA.
Based on information from California Regional Multiple Listing Service, Inc. as of November 5th, 2025 at 12:16pm PST. This information is for your personal, non-commercial use and may not be used for any purpose other than to identify prospective properties you may be interested in purchasing. Display of MLS data is usually deemed reliable but is NOT guaranteed accurate by the MLS. Buyers are responsible for verifying the accuracy of all information and should investigate the data themselves or retain appropriate professionals. Information from sources other than the Listing Agent may have been included in the MLS data. Unless otherwise specified in writing, Broker/Agent has not and will not verify any information obtained from other sources. The Broker/Agent providing the information contained herein may or may not have been the Listing and/or Selling Agent.



