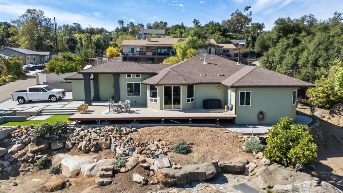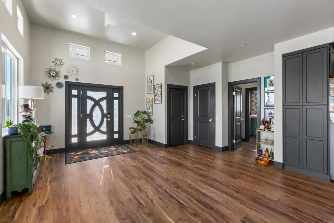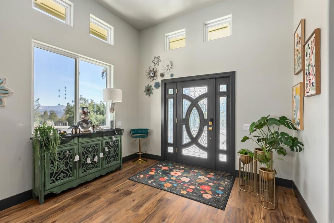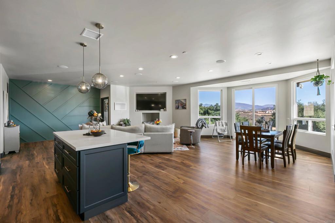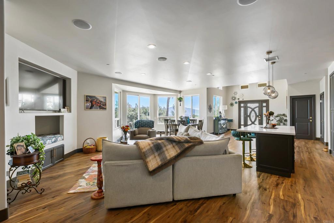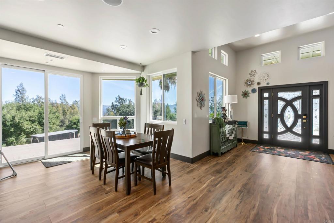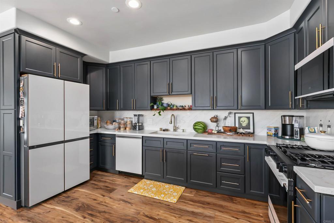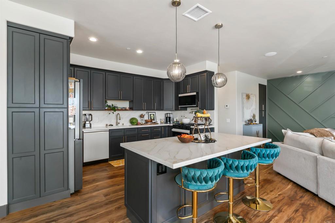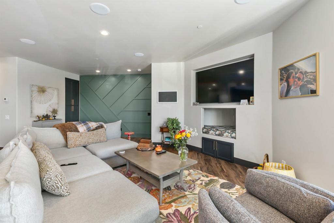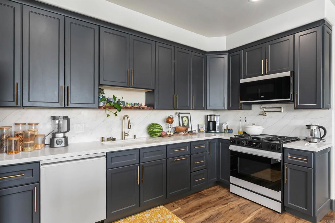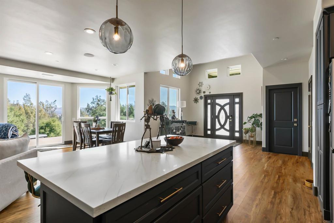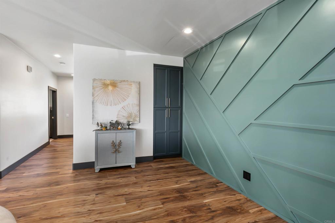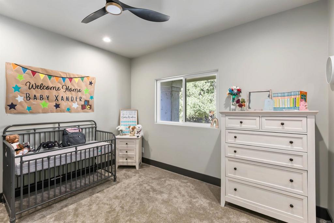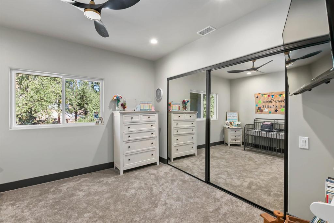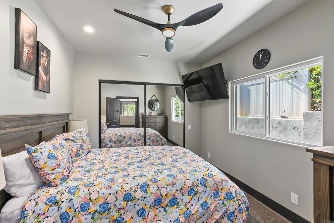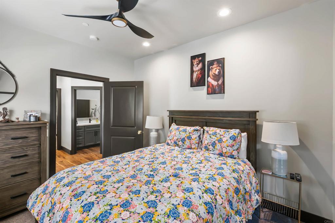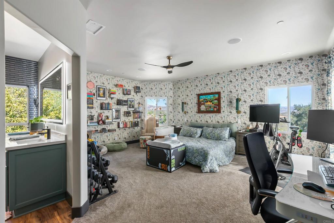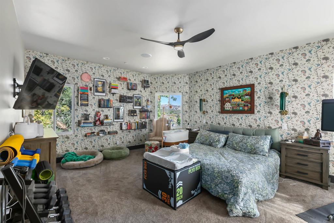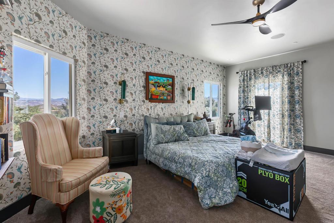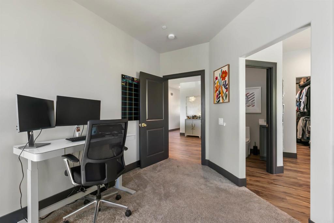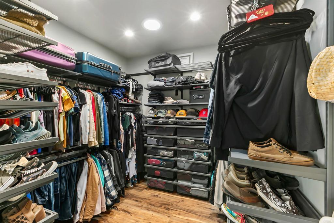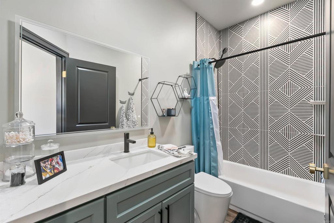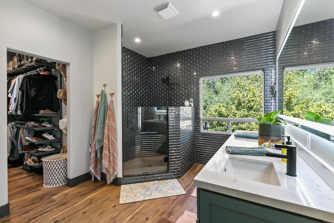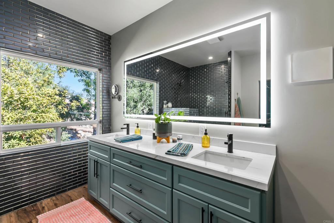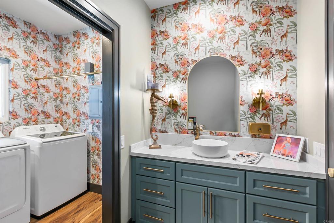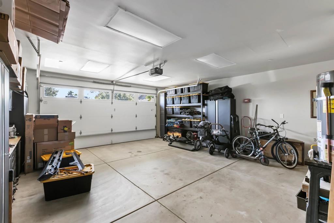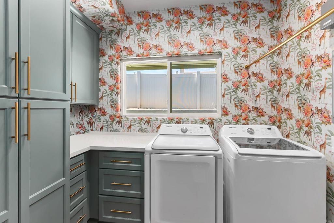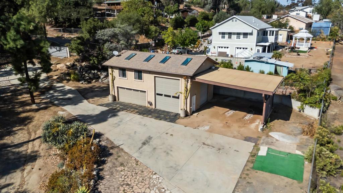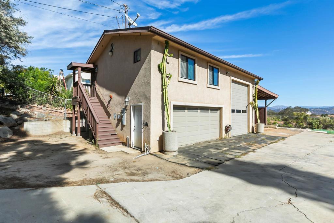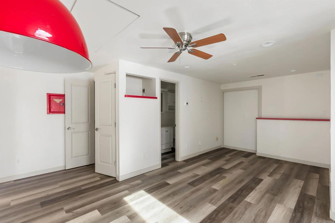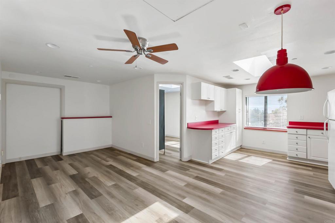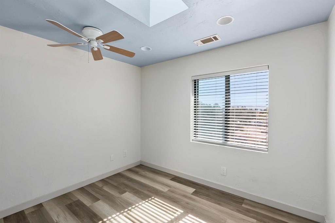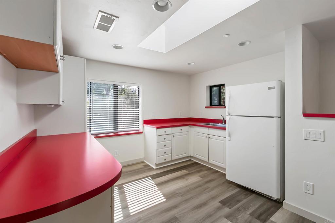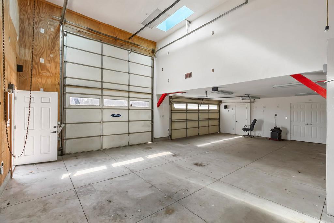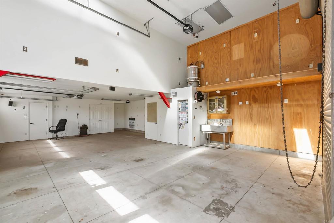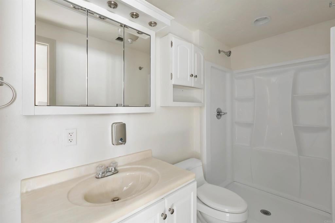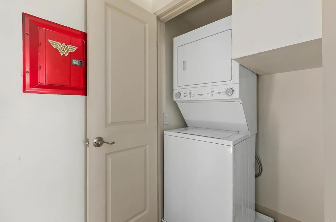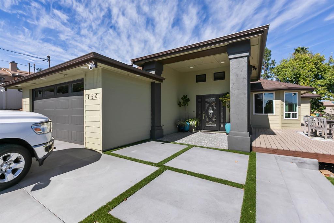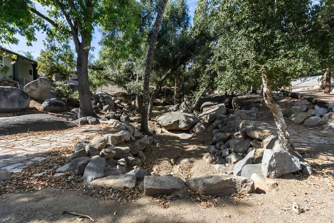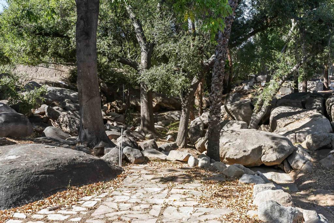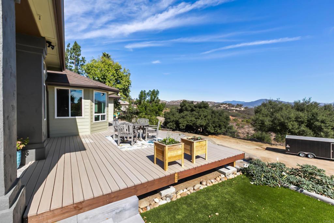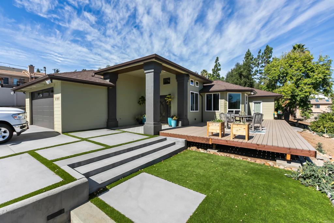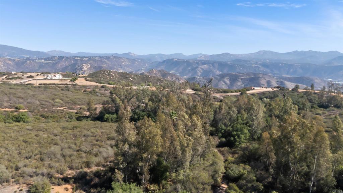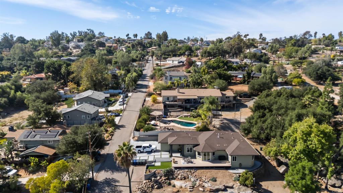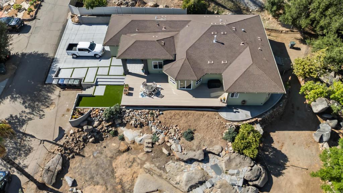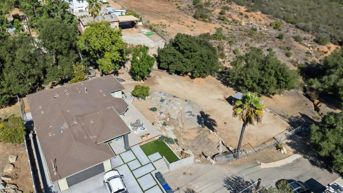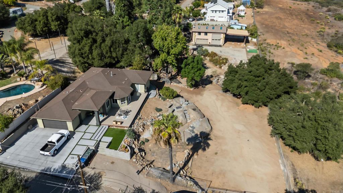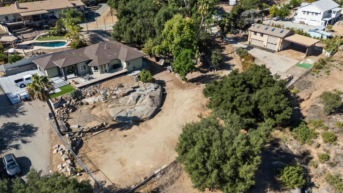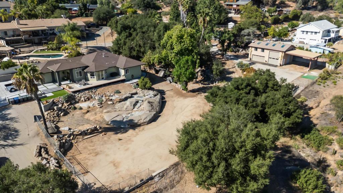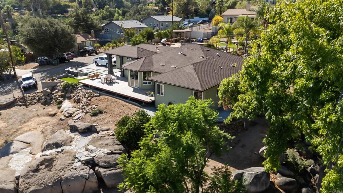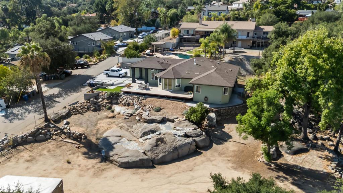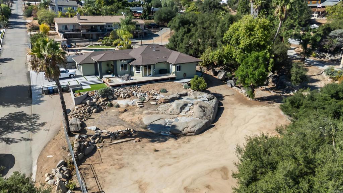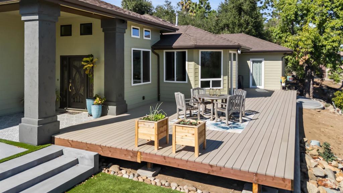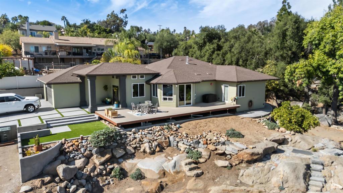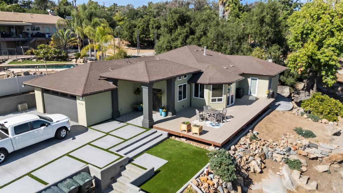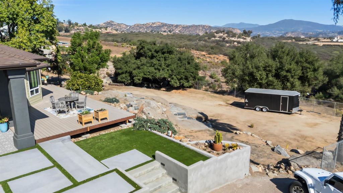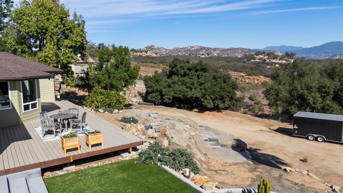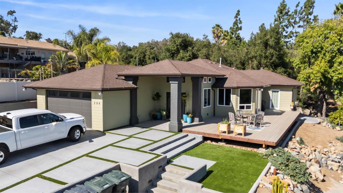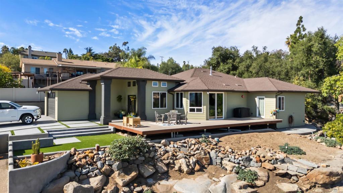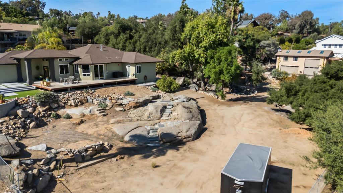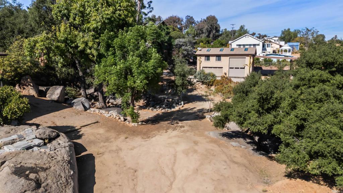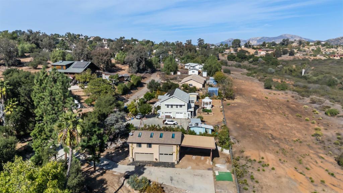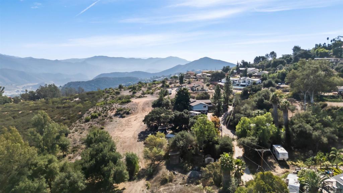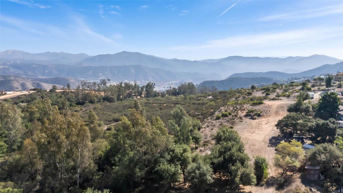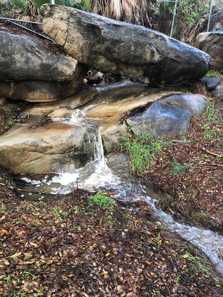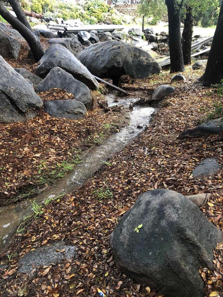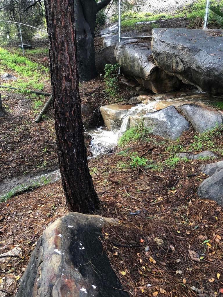- 3 Beds
- 2 Baths
- 2,637 Sqft
- 1.12 Acres
296 East Lane
This might be just what you've been looking for. Absolutely gorgeous 3 bedroom, 2 1/2 bath. Main house 2640 square feet with attached 2 car garage. On 1.12 acres of park like grounds with mature oaks and seasonal creek running through a portion of the property. Property also has a 25x40 detached workshop with 50 amp sub panel; its own bathroom. Three large, roll up access doors, one of them 14 feet tall. There is also a 25x28 carport attached with 14' high ceilings. This home has an open floor plan design that takes advantage of the great views to the east. The kitchen boasts upgraded custom cabinets, quartz countertops and top of the line appliances throughout. The primary retreat has a spacious primary bathroom. With all the upgrades you won't be disappointed. The property also has a 400 sqft, 1 bedroom, 1 bath detached ADU with heating, air conditioning, full kitchen and separate laundry. Great property for a contractor or somebody who is looking to consolidate their work and business in one location. Be prepared to fall in love when you take a look at this unique property!
Essential Information
- MLS® #PTP2508405
- Price$1,400,000
- Bedrooms3
- Bathrooms2.00
- Full Baths2
- Square Footage2,637
- Acres1.12
- Year Built2008
- TypeResidential
- Sub-TypeSingle Family Residence
- StyleRanch
- StatusActive
Community Information
- Address296 East Lane
- Area92021 - El Cajon
- CityEl Cajon
- CountySan Diego
- Zip Code92021
Amenities
- Parking Spaces29
- ParkingConcrete
- # of Garages5
- GaragesConcrete
- ViewHills, Mountain(s)
- PoolNone
Utilities
Cable Available, Electricity Connected
Interior
- InteriorCarpet, Laminate, Tile
- AppliancesDishwasher, Disposal
- HeatingCentral, High Efficiency
- CoolingCentral Air, High Efficiency
- FireplaceYes
- FireplacesFamily Room
- # of Stories1
- StoriesOne
Interior Features
Granite Counters, High Ceilings, All Bedrooms Down
Exterior
- ExteriorDrywall, Copper Plumbing
- RoofAsphalt
- ConstructionDrywall, Copper Plumbing
- FoundationConcrete Perimeter
Lot Description
Back Yard, Front Yard, Irregular Lot, Lot Over 40000 Sqft, Near Park, Rectangular Lot, Rocks
Windows
Double Pane Windows, ENERGY STAR Qualified Windows
School Information
- DistrictGrossmont Union
- ElementaryCrest
- HighGranite Hills
Additional Information
- Date ListedOctober 28th, 2025
- Days on Market65
- ZoningR-1:SINGLE FAM-RES
Listing Details
- AgentTodd Mitchel
- OfficeGlenn D. Mitchel REALTORS
Todd Mitchel, Glenn D. Mitchel REALTORS.
Based on information from California Regional Multiple Listing Service, Inc. as of January 11th, 2026 at 8:26pm PST. This information is for your personal, non-commercial use and may not be used for any purpose other than to identify prospective properties you may be interested in purchasing. Display of MLS data is usually deemed reliable but is NOT guaranteed accurate by the MLS. Buyers are responsible for verifying the accuracy of all information and should investigate the data themselves or retain appropriate professionals. Information from sources other than the Listing Agent may have been included in the MLS data. Unless otherwise specified in writing, Broker/Agent has not and will not verify any information obtained from other sources. The Broker/Agent providing the information contained herein may or may not have been the Listing and/or Selling Agent.



