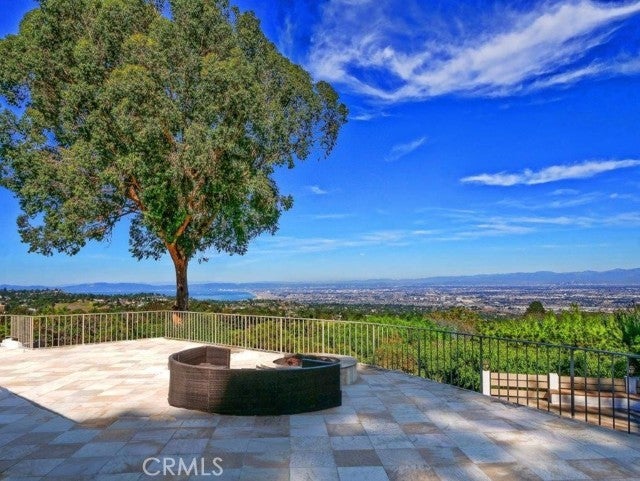- 4 Beds
- 5 Baths
- 8,000 Sqft
- 2.36 Acres
2 Buggy Whip Drive
View! View!! View!!! Nestled in the exclusive Rolling Hills community, this custom-built tennis estate exemplifies the pinnacle of opulent living with mesmerizing Queen's necklace, coastline, and the sparkling city views and fine appointments throughout the house. With over 2 acres of land, the property is enveloped by majestic trees and a gated entrance, providing a tranquil and exclusive retreat. As you approach the estate, the tennis court and the circular driveway set the tone for the grandeur that awaits. Once inside, the high ceilings and natural light from the skylights set the ambiance throughout the house. Wall-to-wall glass from the living areas also merge the indoor and outdoor spaces seamlessly while providing unobstructed views outside. The large formal living room features a stately fireplace whereas the spacious family room and dining area are perfect for gatherings, all surrounded by breathtaking views. The chef's kitchen features a delightful casual dining area, large center island and expansive granite countertops & cabinets. There's a library/office that can be converted into a bedroom whereas a bonus room is ready to suit your lifestyle needs. Meanwhile, separate laundry room in the main & lower level add to your convenience. Most of the bedrooms in this luxurious mansion enjoy the awe-inspiring views. The grand primary suite is a sanctuary of its own, with a cozy fireplace, a generous walk-in closet and a resort style bathroom for ultimate relaxation. There is an en-suite bedroom while two other bedrooms share a Jack-and-Jill bathroom. The lower level f
Essential Information
- MLS® #PV23202320
- Price$10,000,000
- Bedrooms4
- Bathrooms5.00
- Full Baths4
- Half Baths1
- Square Footage8,000
- Acres2.36
- Year Built2001
- TypeResidential
- Sub-TypeDetached
- StatusACTIVE
Community Information
- Address2 Buggy Whip Drive
- AreaPALOS VERDES PENINSULA (90274)
- CityRolling Hills
- CountyLos Angeles
- StateCA
- Zip Code90274
Amenities
- AmenitiesHorse Trails
- UtilitiesGas, Washer Hookup
- # of Garages3
- Has PoolYes
- PoolBelow Ground, Private
Parking
Direct Garage Access, Garage - Two Door, Garage Door Opener
View
Mountains/Hills, Ocean, Panoramic, Coastline, City Lights
Interior
- FireplaceYes
- # of Stories2
Heating
Zoned Areas, Fireplace, Forced Air Unit
Cooling
Central Forced Air, Zoned Area(s)
Fireplaces
FP in Family Room, FP in Living Room, Gas
Exterior
- Lot DescriptionCul-De-Sac, Landscaped
- RoofConcrete
Additional Information
- Date ListedNovember 5th, 2023
- Days on Market175
- ZoningRHRA52*
Listing Details
- OfficeKeller Williams Palos Verdes
Keller Williams Palos Verdes.
This information is deemed reliable but not guaranteed. You should rely on this information only to decide whether or not to further investigate a particular property. BEFORE MAKING ANY OTHER DECISION, YOU SHOULD PERSONALLY INVESTIGATE THE FACTS (e.g. square footage and lot size) with the assistance of an appropriate professional. You may use this information only to identify properties you may be interested in investigating further. All uses except for personal, non-commercial use in accordance with the foregoing purpose are prohibited. Redistribution or copying of this information, any photographs or video tours is strictly prohibited. This information is derived from the Internet Data Exchange (IDX) service provided by San Diego MLS®. Displayed property listings may be held by a brokerage firm other than the broker and/or agent responsible for this display. The information and any photographs and video tours and the compilation from which they are derived is protected by copyright. Compilation © 2024 San Diego MLS®, Inc.
Listing information last updated on May 14th, 2024 at 4:00am PDT.








































































