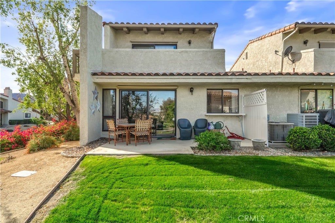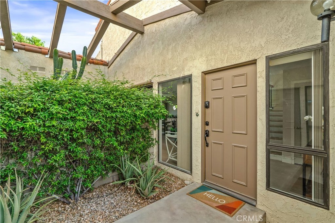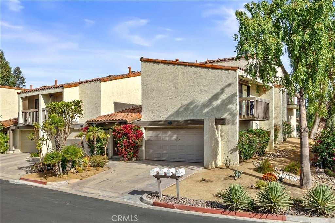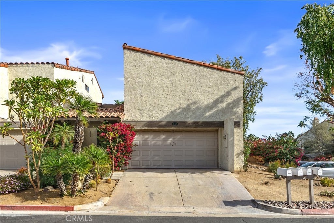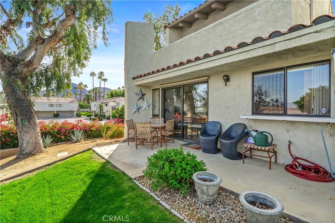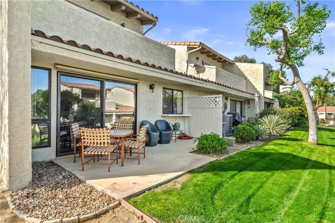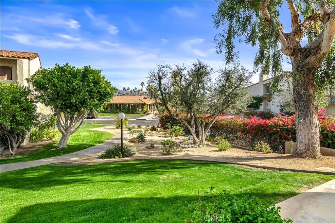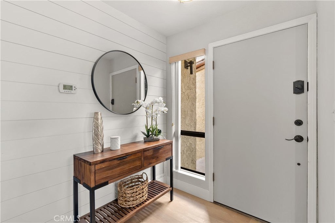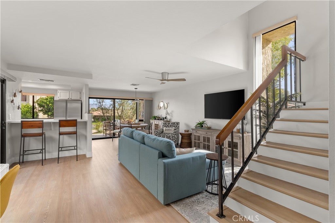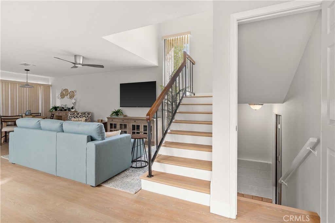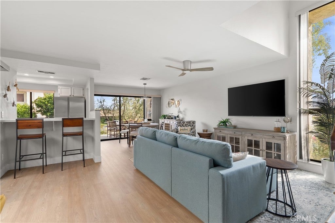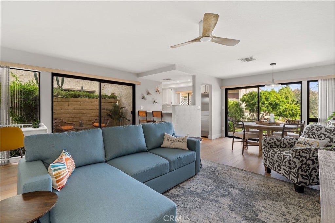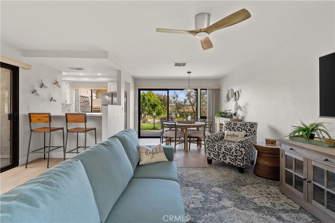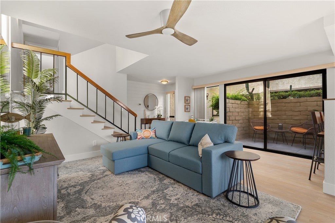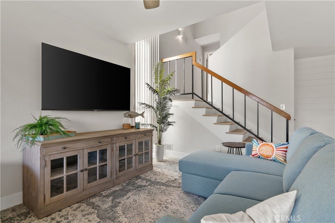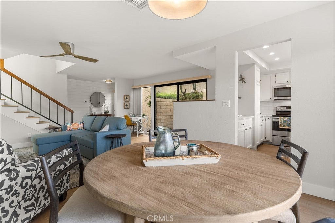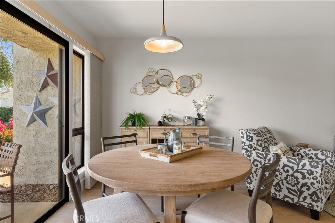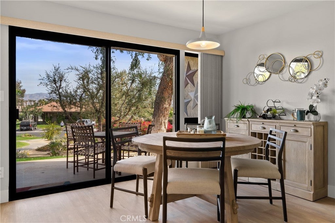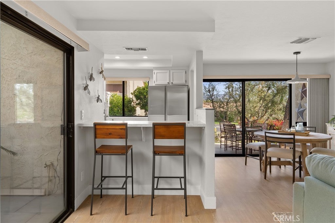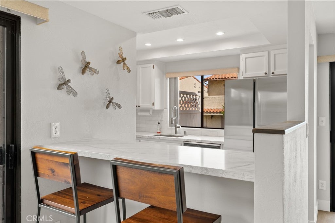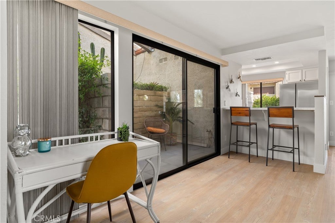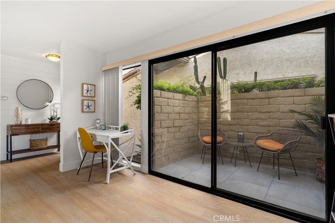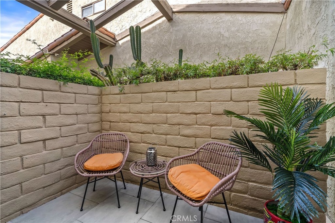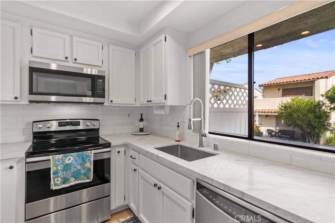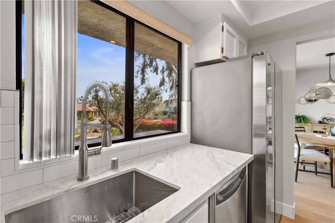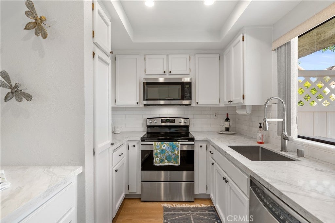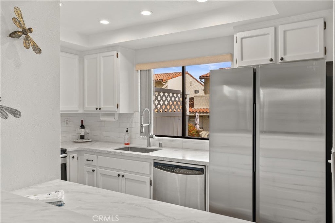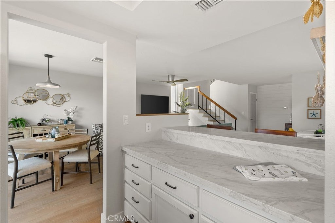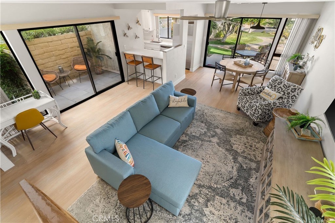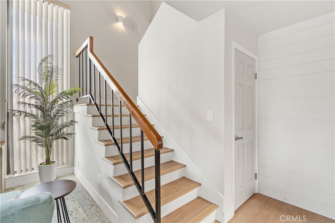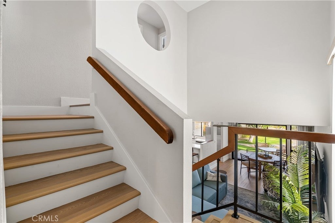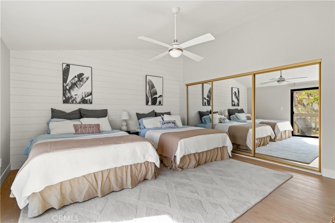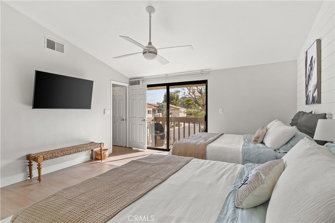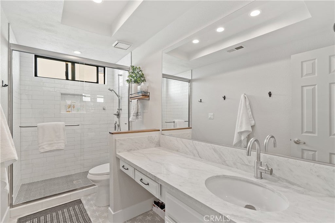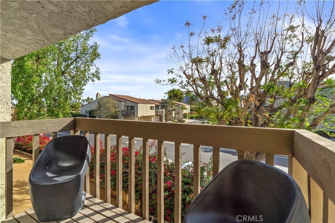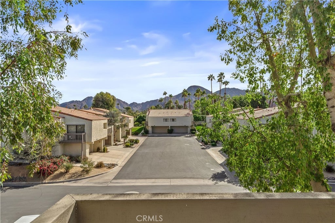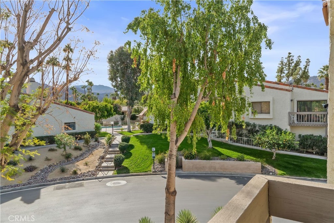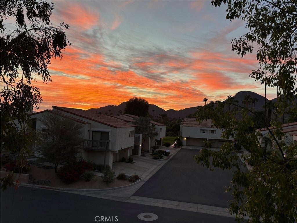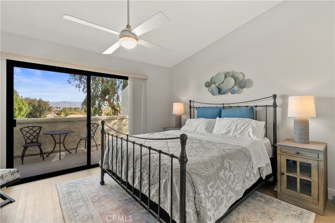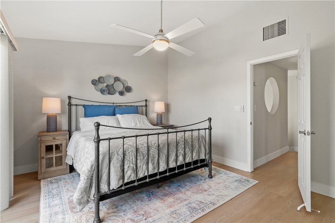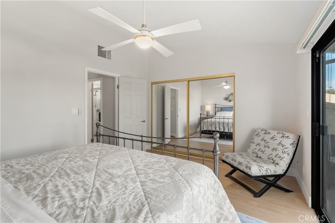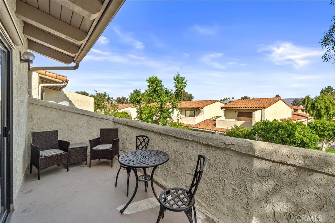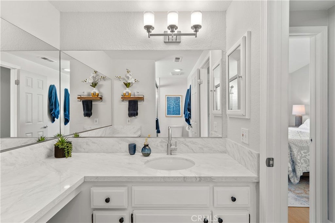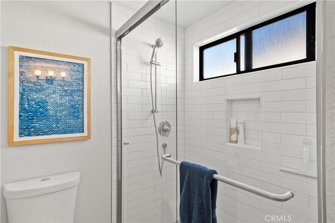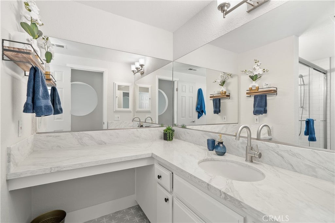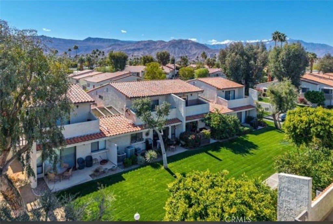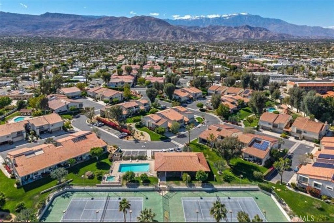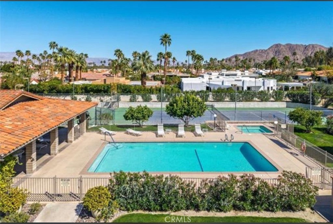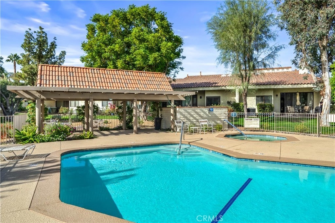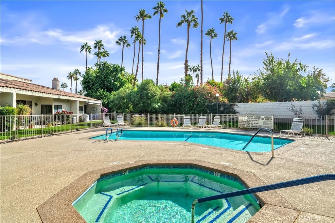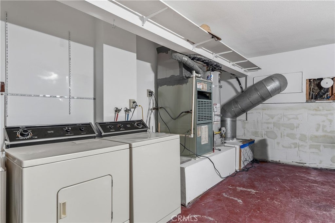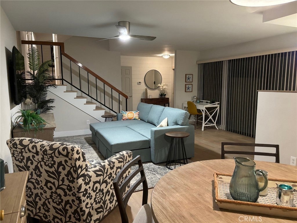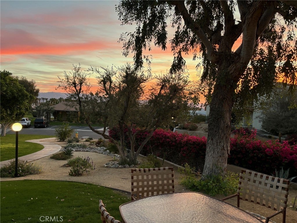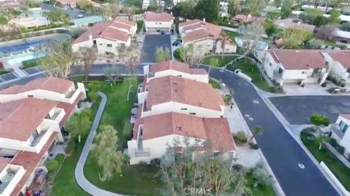- 2 Beds
- 2 Baths
- 1,457 Sqft
- 142 DOM
45436 Driftwood Drive
*****Vacation/Seasonal Rental Only - not available long term ***** Ideally located in Palm Desert close to the El Paseo shopping district, you will enjoy this quiet, gated boutique style community with 3 pool & spa areas plus 2 tennis courts. Great Pickleball facility across Hwy 111. Fully remodeled & furnished with comfortable & stylish amenities, this 2 bedroom, 2 bathroom open concept split level townhouse is comfortable and relaxing with lovely sunrise and mountain views. There are spacious closets in each bedroom; direct access 2 car garage with a washer & dryer; and plenty of guest parking within the gated community. Pet friendly upon approval. Rates are variable as follows: January - March $4200; April $4500; May $3500; June - August $2900; Sept - October $3600; November & December $4000. 30 Day minimum. Maid service can be arranged. Non refundable cleaning deposits of $250. $250 cap on electric & also on gas. (Booked Jan - March 2026.)
Essential Information
- MLS® #PV25133838
- Price$3,200
- Bedrooms2
- Bathrooms2.00
- Square Footage1,457
- Acres0.00
- Year Built1979
- TypeResidential Lease
- Sub-TypeCondominium
- StatusActive
Community Information
- Address45436 Driftwood Drive
- Area323 - South Palm Desert
- SubdivisionMountain Villas (32326)
- CityPalm Desert
- CountyRiverside
- Zip Code92260
Amenities
- Parking Spaces2
- # of Garages2
- ViewMountain(s), Pool
- Has PoolYes
Amenities
Pool, Spa/Hot Tub, Tennis Court(s)
Utilities
None, Pool, See Remarks, Trash Collection, Cable TV
Parking
Direct Access, Garage, Guest, On Site
Garages
Direct Access, Garage, Guest, On Site
Pool
Community, In Ground, Association
Interior
- InteriorLaminate, Tile
- HeatingCentral
- CoolingCentral Air
- FireplacesNone
- # of Stories2
- StoriesTwo
Interior Features
Separate/Formal Dining Room, Open Floorplan, Quartz Counters
Appliances
Electric Oven, Electric Range, Disposal, Ice Maker, Refrigerator, Water Heater, Dryer, Washer
Exterior
- ExteriorStucco
- Lot DescriptionZeroToOneUnitAcre
- WindowsScreens
- RoofTile
- ConstructionStucco
School Information
- DistrictDesert Sands Unified
Additional Information
- Date ListedJuly 6th, 2025
- Days on Market142
- ZoningPR5N
Listing Details
- AgentKelly Evans
- OfficeEstate Properties
Kelly Evans, Estate Properties.
Based on information from California Regional Multiple Listing Service, Inc. as of November 26th, 2025 at 12:15pm PST. This information is for your personal, non-commercial use and may not be used for any purpose other than to identify prospective properties you may be interested in purchasing. Display of MLS data is usually deemed reliable but is NOT guaranteed accurate by the MLS. Buyers are responsible for verifying the accuracy of all information and should investigate the data themselves or retain appropriate professionals. Information from sources other than the Listing Agent may have been included in the MLS data. Unless otherwise specified in writing, Broker/Agent has not and will not verify any information obtained from other sources. The Broker/Agent providing the information contained herein may or may not have been the Listing and/or Selling Agent.



