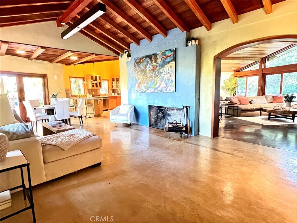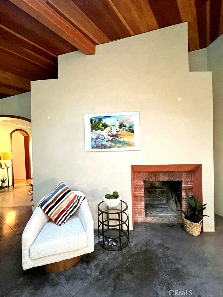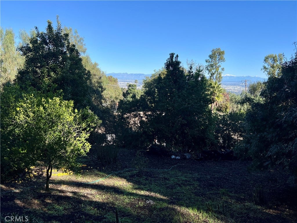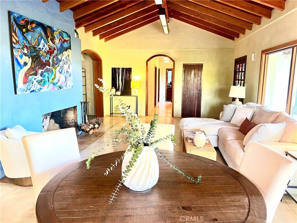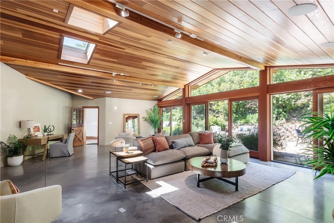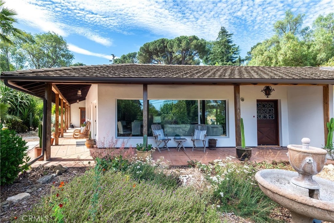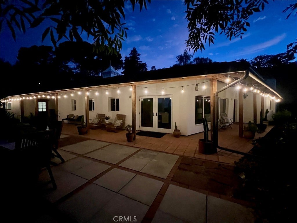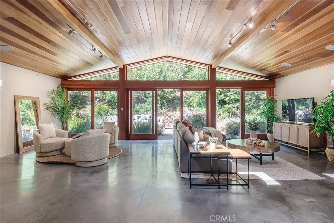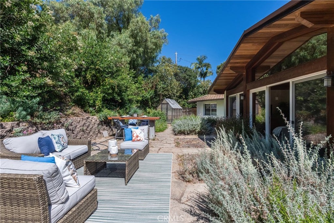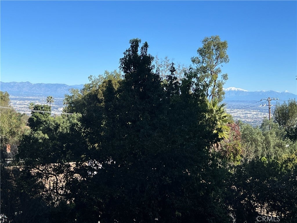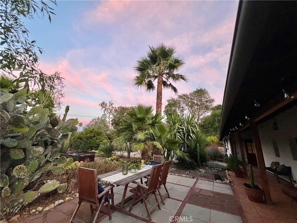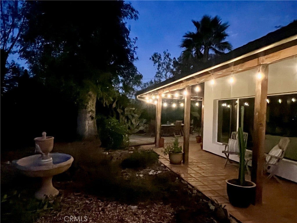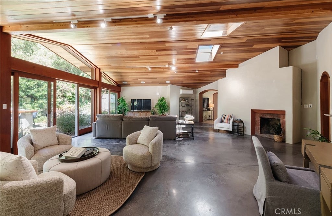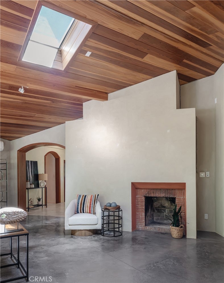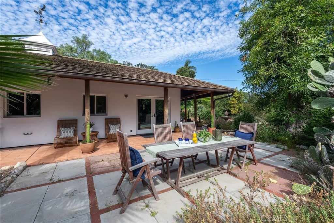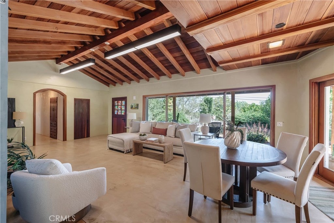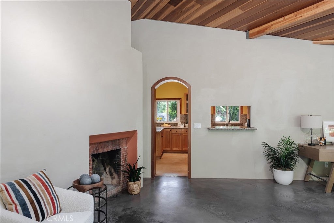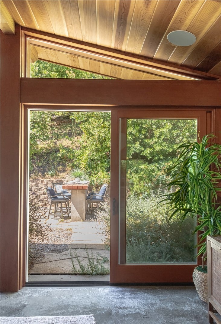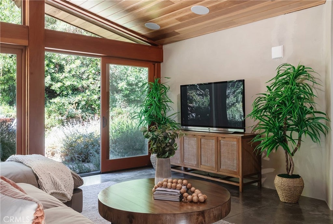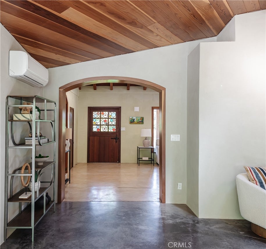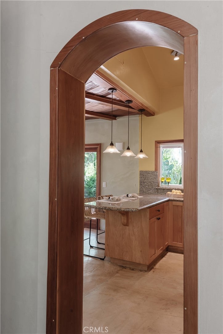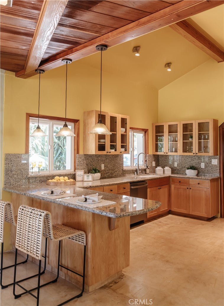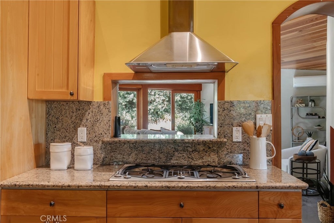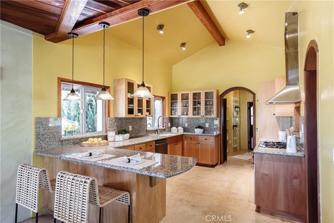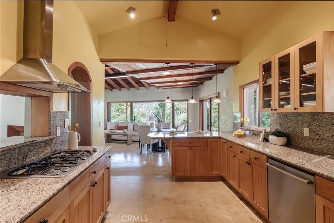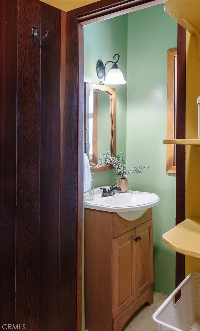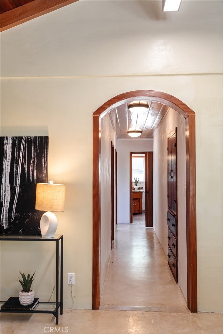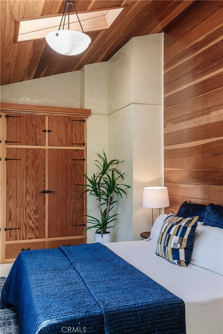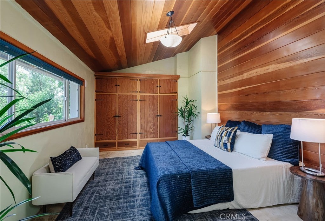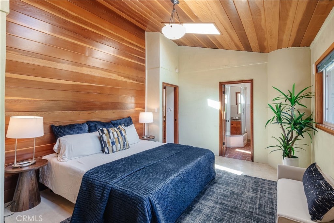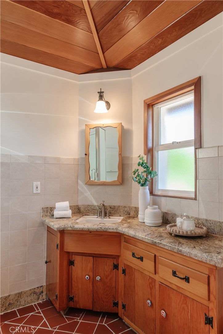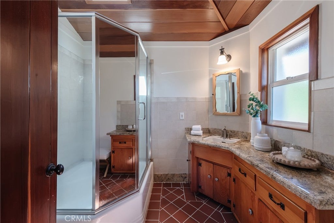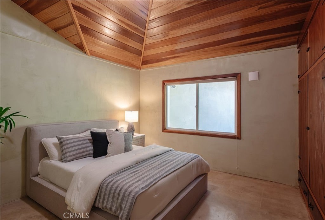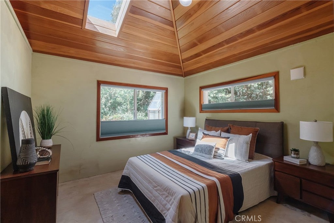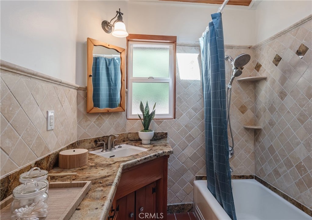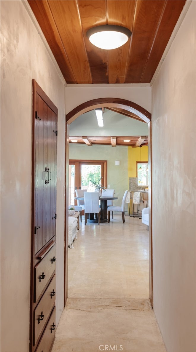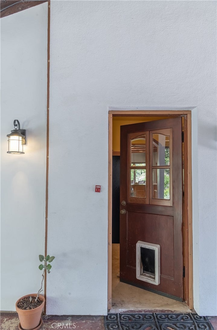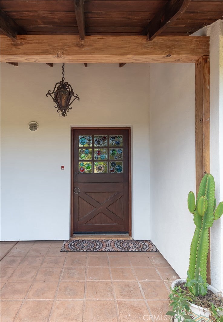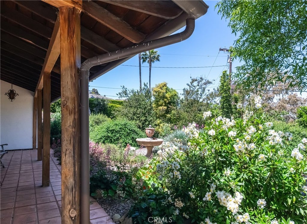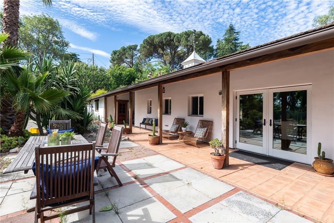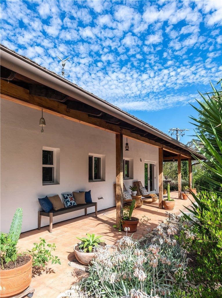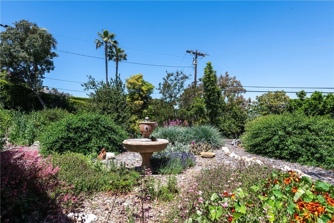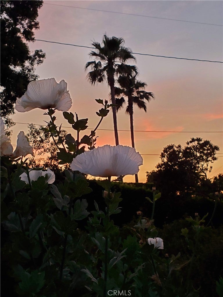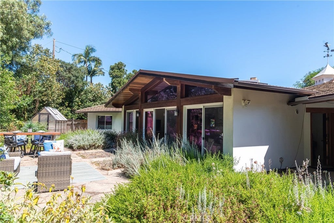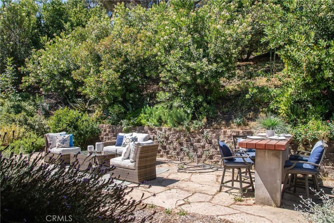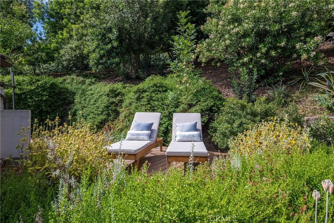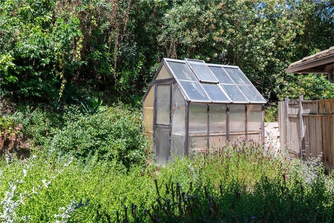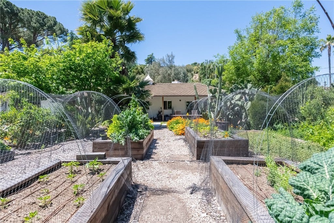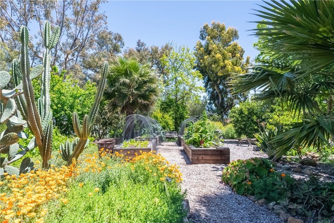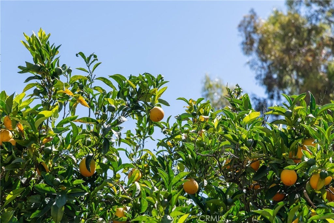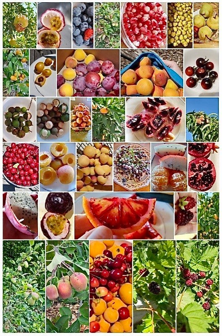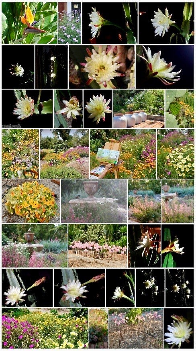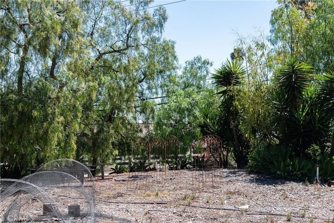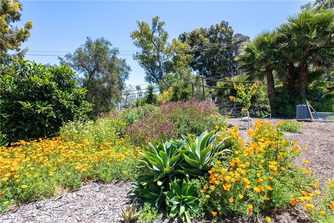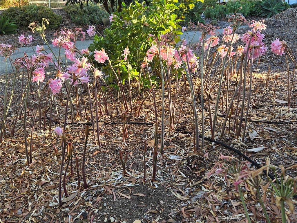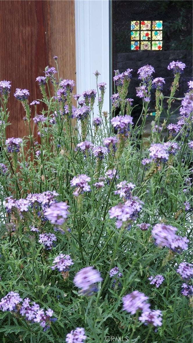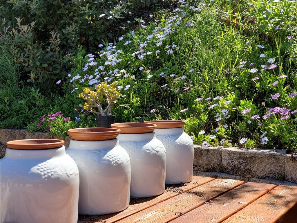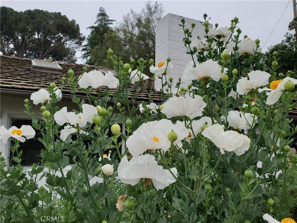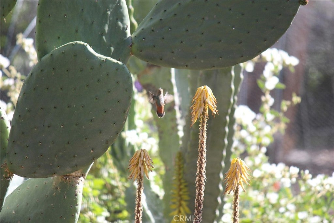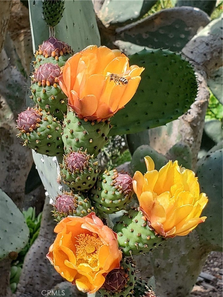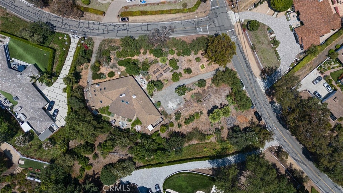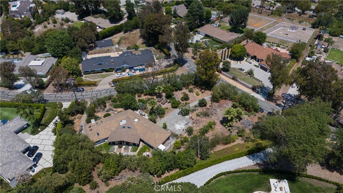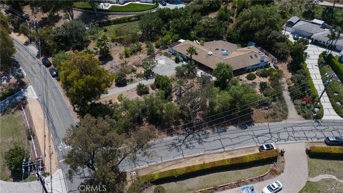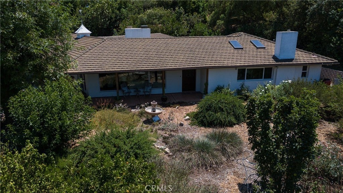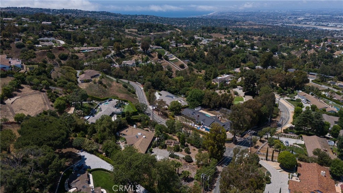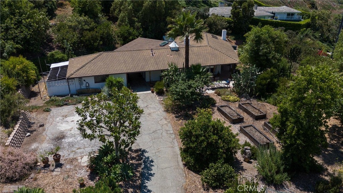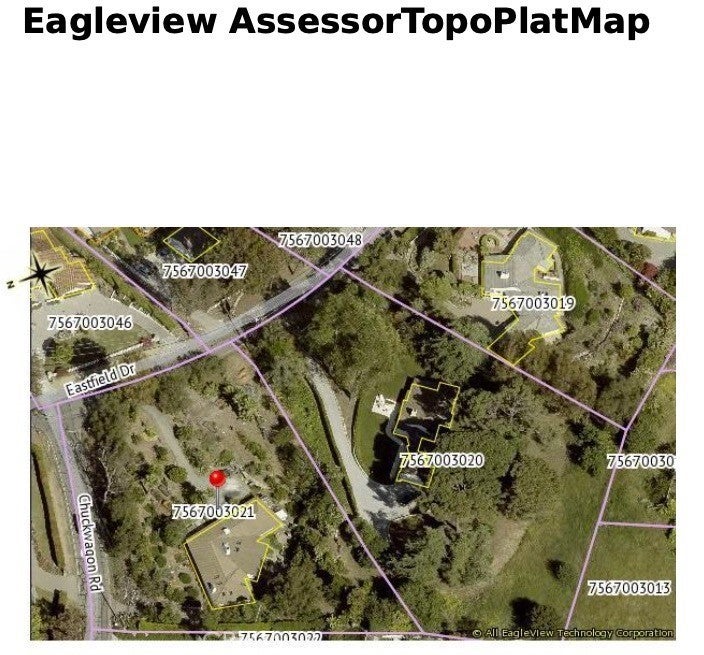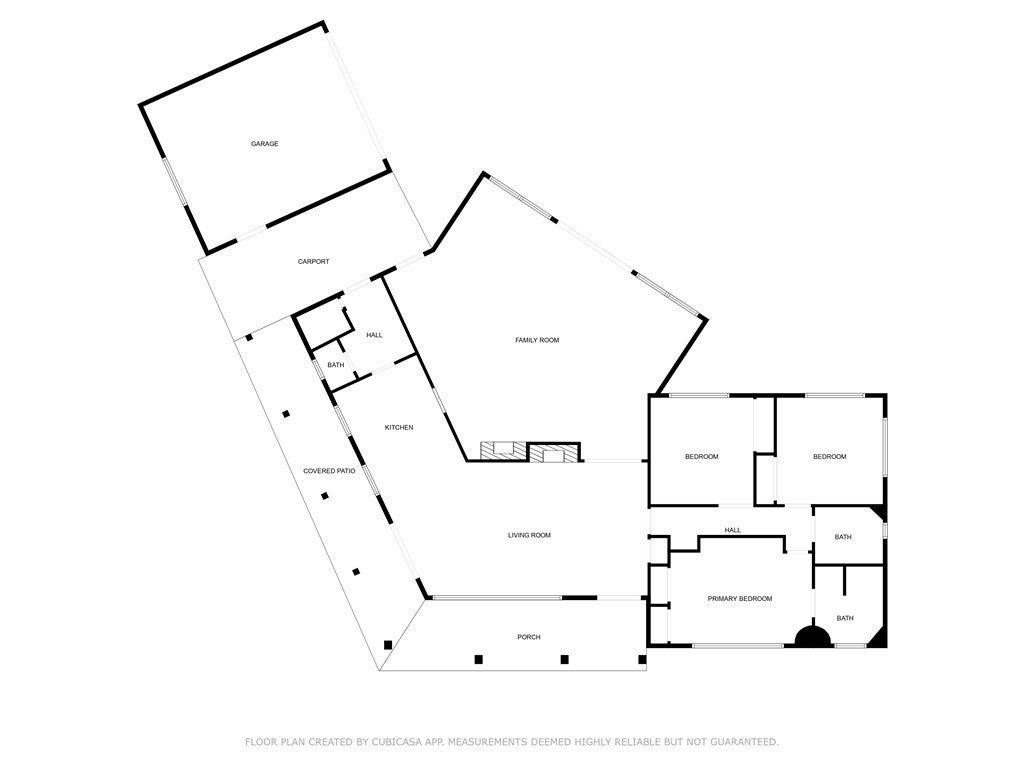- 3 Beds
- 3 Baths
- 2,600 Sqft
- 1.17 Acres
2 Chuckwagon Road
Amazing value on over an acre within a private gated city... Welcome to a visionary property that redefines sustainable luxury in this one-of-a-kind residence. Designed for the eco-conscious buyer with an eye for innovation, this home is not just a place to live—it’s a statement of values. Situated on a sun-drenched corner lot in a guard-gated city, this architectural gem blends regenerative design with timeless elegance and everyday comfort. Thoughtfully engineered for health & performance, it features passive heat recovery & fresh air ventilation to maintain a comfortable interior climate year-round, minimizing energy use. The insulation is primarily crafted from lumber waste sourced from Germany’s Black Forest—a renewable, non-toxic material prized for its thermal performance & eco-friendliness. It was the first home on the West Coast to use fire-resistant hempcrete, a non-toxic, carbon-negative material offering superior insulation, indoor air quality, and durability. Inside, you’re welcomed by soaring custom wood cathedral ceilings & an abundance of natural light from skylights & large windows. Venetian plaster & clay walls with mineral pigments for a refined, eco-conscious touch. The home offers plenty of space with 3 bedrooms, 2.5 bathrooms & an enormous family room. Outdoors, the Certified Wildlife Habitat garden is an organic food lover’s dream, featuring 60 mature fruit trees—a thriving edible landscape. Imagine mornings spent harvesting your own fruit, and evenings cooking fresh vegetables from the raised garden beds & farming patches. Enjoy your bounty from the wrap-around covered porch or dine al fresco on one of the outdoor patios, designed for seamless indoor-outdoor living. The lucky new owner can replace the 2 original driveways & rear-facing garage using previously-approved plans for a 3-car garage & ADU. Room to add a pool, horse stall, RV parking, art &/or music studio, allowing you to customize your vision of luxury country living. Located within the coveted Palos Verdes School District and surrounded by hiking & equestrian trails, this property offers peace, privacy, connection to nature, and access to top-tier education—all just a short drive from coastal beaches & urban amenities. This is more than a residence. It’s a pioneering achievement in sustainable luxury—designed to nurture, inspire, and endure. Priced at April 2024 appraised value. Check out the Supplements.
Essential Information
- MLS® #PV25157424
- Price$2,600,000
- Bedrooms3
- Bathrooms3.00
- Full Baths2
- Half Baths1
- Square Footage2,600
- Acres1.17
- Year Built1949
- TypeResidential
- Sub-TypeSingle Family Residence
- StatusActive
Community Information
- Address2 Chuckwagon Road
- Area166 - Rolling Hills
- CityRolling Hills
- CountyLos Angeles
- Zip Code90274
Amenities
- Parking Spaces7
- # of Garages2
- PoolNone
Amenities
Controlled Access, Meeting Room, Outdoor Cooking Area, Picnic Area, Playground, Guard, Security, Tennis Court(s), Trail(s), Horse Trails, Management, Pets Allowed, Pickleball, Trash
Utilities
Electricity Connected, Natural Gas Connected, Water Connected
Parking
Door-Multi, Driveway, Garage, Driveway Up Slope From Street, Electric Vehicle Charging Station(s), Garage Faces Rear, On Site, Paved, RV Potential, Side By Side
Garages
Door-Multi, Driveway, Garage, Driveway Up Slope From Street, Electric Vehicle Charging Station(s), Garage Faces Rear, On Site, Paved, RV Potential, Side By Side
View
Orchard, Peek-A-Boo, Trees/Woods
Interior
- InteriorTile, Concrete
- CoolingSee Remarks, High Efficiency
- FireplaceYes
- # of Stories1
- StoriesOne
Interior Features
Cathedral Ceiling(s), Separate/Formal Dining Room, High Ceilings, All Bedrooms Down, Bedroom on Main Level, Primary Suite, Attic, Beamed Ceilings, Block Walls, Breakfast Bar, Granite Counters, Main Level Primary, Track Lighting, Wood Product Walls
Appliances
Dishwasher, Gas Cooktop, Gas Oven, Microwave, Refrigerator, Range Hood, Water Heater, Sump Pump
Heating
Fireplace(s), High Efficiency, See Remarks
Fireplaces
Family Room, Living Room, Wood Burning
Exterior
- Exterior FeaturesRain Gutters
- RoofTile
- FoundationSlab
Exterior
Stucco, Blown-In Insulation, Concrete
Lot Description
ZeroToOneUnitAcre, Yard, Back Yard, Corner Lot, Drip Irrigation/Bubblers, Front Yard, Garden, Horse Property, Irregular Lot, Level, Lot Over 40000 Sqft, Paved, Secluded, Sloped Up, Trees
Windows
Blinds, Skylight(s), Stained Glass, Wood Frames
Construction
Stucco, Blown-In Insulation, Concrete
School Information
- DistrictPalos Verdes Peninsula Unified
- ElementaryDapplegray
- MiddleMiraleste
- HighPalos Verdes
Additional Information
- Date ListedJuly 13th, 2025
- Days on Market198
- ZoningRHRAS1
- HOA Fees2712
- HOA Fees Freq.Semi-Annually
Listing Details
- AgentTashia Hinchliffe
- OfficeEstate Properties
Price Change History for 2 Chuckwagon Road, Rolling Hills, (MLS® #PV25157424)
| Date | Details | Change |
|---|---|---|
| Price Reduced from $2,712,000 to $2,600,000 |
Tashia Hinchliffe, Estate Properties.
Based on information from California Regional Multiple Listing Service, Inc. as of January 28th, 2026 at 2:57am PST. This information is for your personal, non-commercial use and may not be used for any purpose other than to identify prospective properties you may be interested in purchasing. Display of MLS data is usually deemed reliable but is NOT guaranteed accurate by the MLS. Buyers are responsible for verifying the accuracy of all information and should investigate the data themselves or retain appropriate professionals. Information from sources other than the Listing Agent may have been included in the MLS data. Unless otherwise specified in writing, Broker/Agent has not and will not verify any information obtained from other sources. The Broker/Agent providing the information contained herein may or may not have been the Listing and/or Selling Agent.



