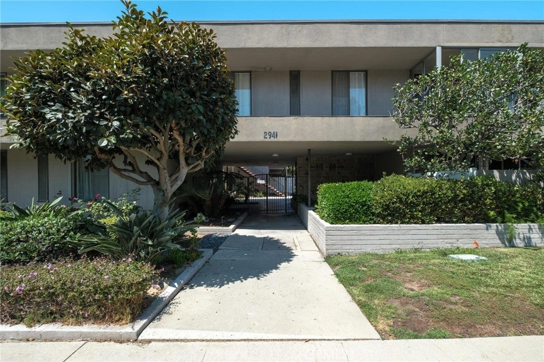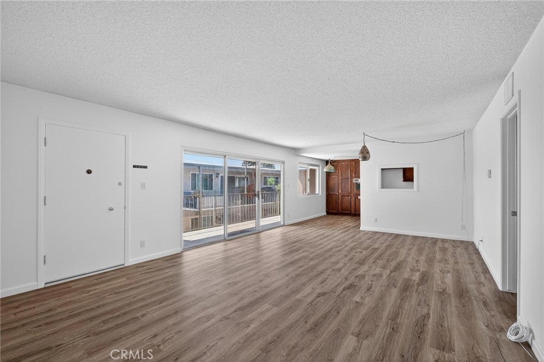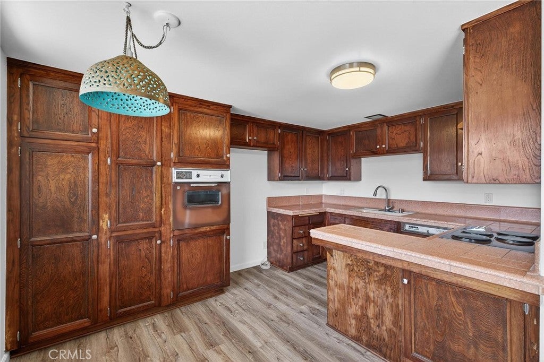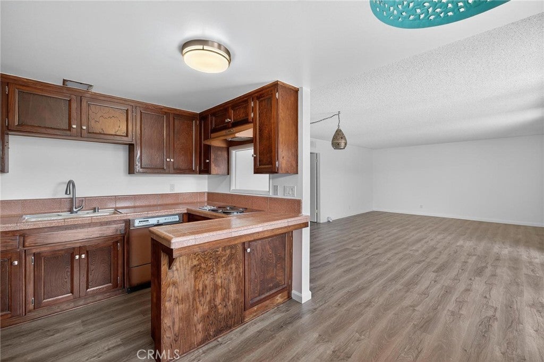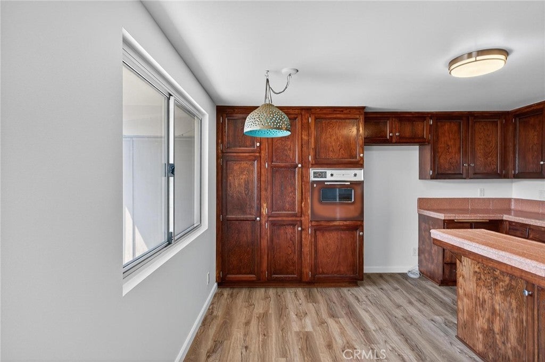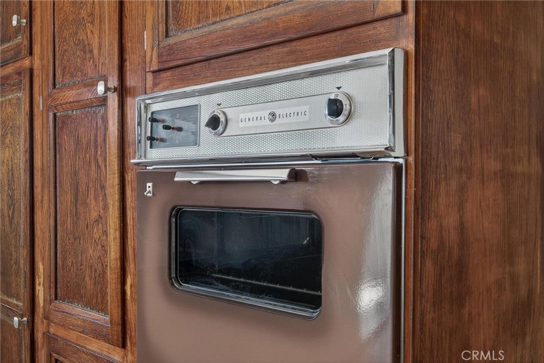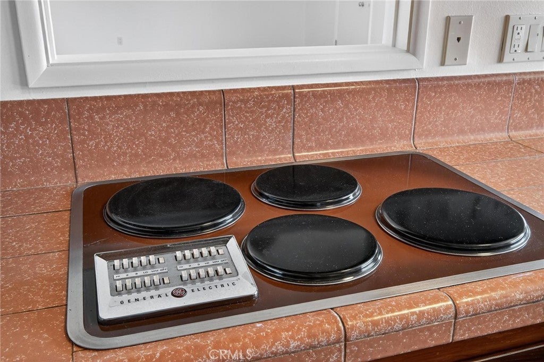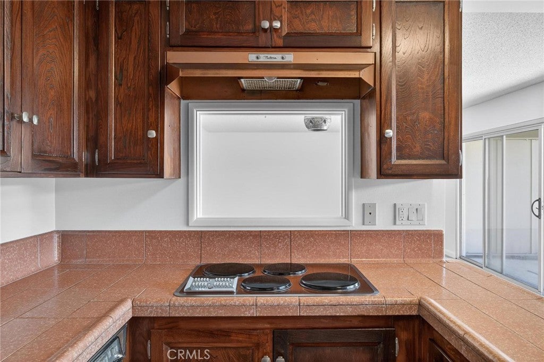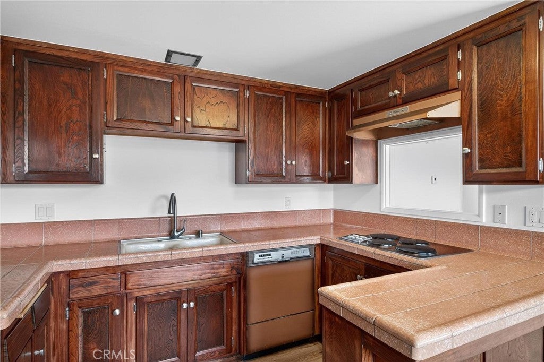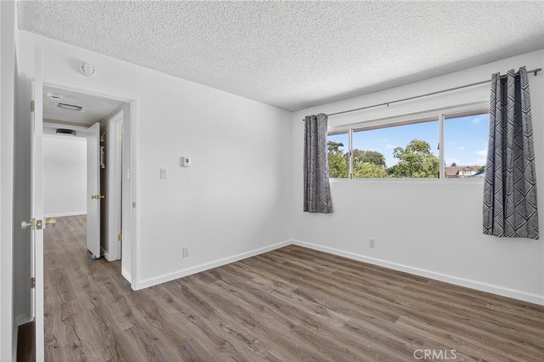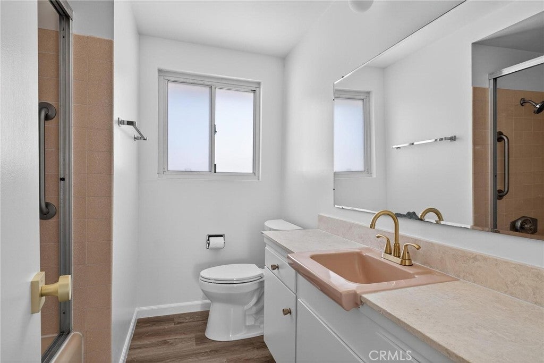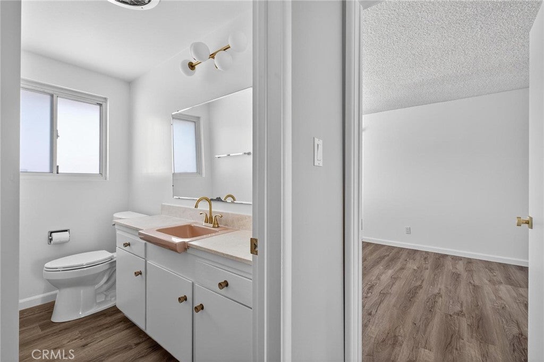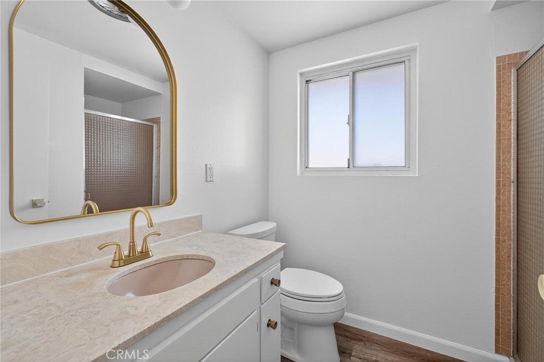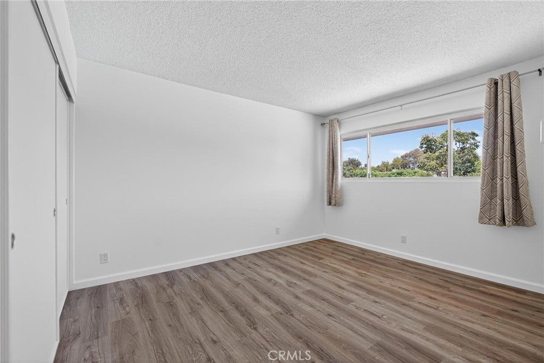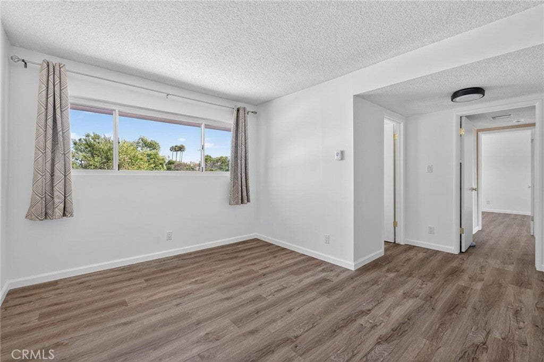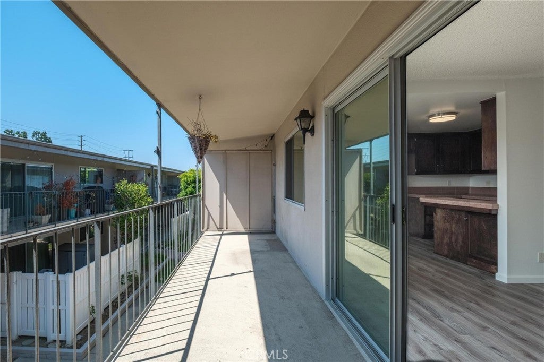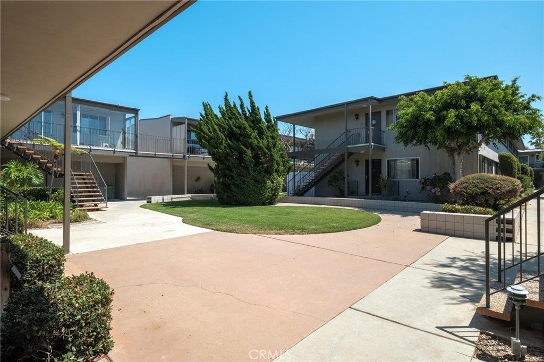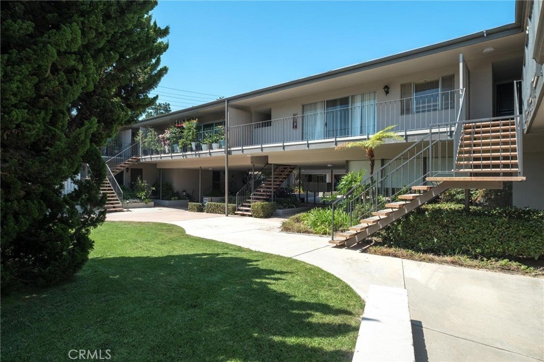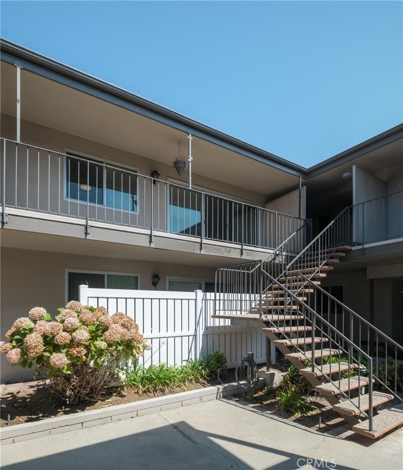- 2 Beds
- 2 Baths
- 1,011 Sqft
- 2.8 Acres
2940 Carson Street # 213
Welcome to the ideal turn-key condo in Torrance. This mid-century modern single level condo is chock full of charm and character, located in the Merit Carson HOA, a centrally-located and well-ran community just walking distance to amenities like the Del Amo Mall, Madrona Marsh, and so many vibrant eateries and establishments that make Central Torrance the place to be. Safe and quiet neighborhood, located close to the Torrance Police Department and the Fire Department. Enter this coveted location in the complex from the back side (the quiet side), furthest away from Carson St. This unit is a prized upper corner unit, and the largest 2-bedroom model within Merit Carson. The community courtyard displays the superb management of the complex, with manicured grounds filled with lush landscaping and blooming flowers, creating a serene atmosphere for living. The unit has been updated with composite flooring, dual pane windows, a and a new electrical panel, all bringing this charming home up to modern standards, while keeping the original mid-century charm. The vintage features include original finishes that have been meticulously maintained and brought back to life, along with pristine vintage kitchen appliances. Each of the large bedrooms radiates with natural light from the large windows. Huge bedroom closets and the hallway cabinets provide plenty of storage, rarely seen for a condo of this size. The unit has a dedicated water heater, 1 covered parking space, plus storage. Low HOA dues and superior management too!
Essential Information
- MLS® #PV25180957
- Price$599,000
- Bedrooms2
- Bathrooms2.00
- Full Baths2
- Square Footage1,011
- Acres2.80
- Year Built1962
- TypeResidential
- Sub-TypeCondominium
- StatusActive
Community Information
- Address2940 Carson Street # 213
- Area126 - Central Torrance
- CityTorrance
- CountyLos Angeles
- Zip Code90503
Amenities
- Parking Spaces1
- ParkingControlled Entrance, Carport
- GaragesControlled Entrance, Carport
- ViewNone
- PoolNone
Amenities
Maintenance Grounds, Insurance, Meeting Room, Management, Pet Restrictions, Pets Allowed, Trash, Cable TV, Water
Utilities
Cable Available, Electricity Connected, Phone Available, Sewer Connected, Water Connected, Natural Gas Not Available
Interior
- Interior FeaturesPrimary Suite
- HeatingElectric, Radiant
- CoolingNone
- FireplacesNone
- # of Stories1
- StoriesOne
Appliances
Dishwasher, Electric Cooktop, Electric Oven, Electric Water Heater, Range Hood, Water To Refrigerator
Exterior
- Exterior FeaturesLighting
- WindowsDouble Pane Windows, Screens
School Information
- DistrictTorrance Unified
Additional Information
- Date ListedAugust 12th, 2025
- Days on Market18
- ZoningTORR-LM
- HOA Fees435.33
- HOA Fees Freq.Monthly
Listing Details
- AgentRodman Amiri
- OfficeMerit Real Estate
Rodman Amiri, Merit Real Estate.
Based on information from California Regional Multiple Listing Service, Inc. as of August 30th, 2025 at 5:46am PDT. This information is for your personal, non-commercial use and may not be used for any purpose other than to identify prospective properties you may be interested in purchasing. Display of MLS data is usually deemed reliable but is NOT guaranteed accurate by the MLS. Buyers are responsible for verifying the accuracy of all information and should investigate the data themselves or retain appropriate professionals. Information from sources other than the Listing Agent may have been included in the MLS data. Unless otherwise specified in writing, Broker/Agent has not and will not verify any information obtained from other sources. The Broker/Agent providing the information contained herein may or may not have been the Listing and/or Selling Agent.



