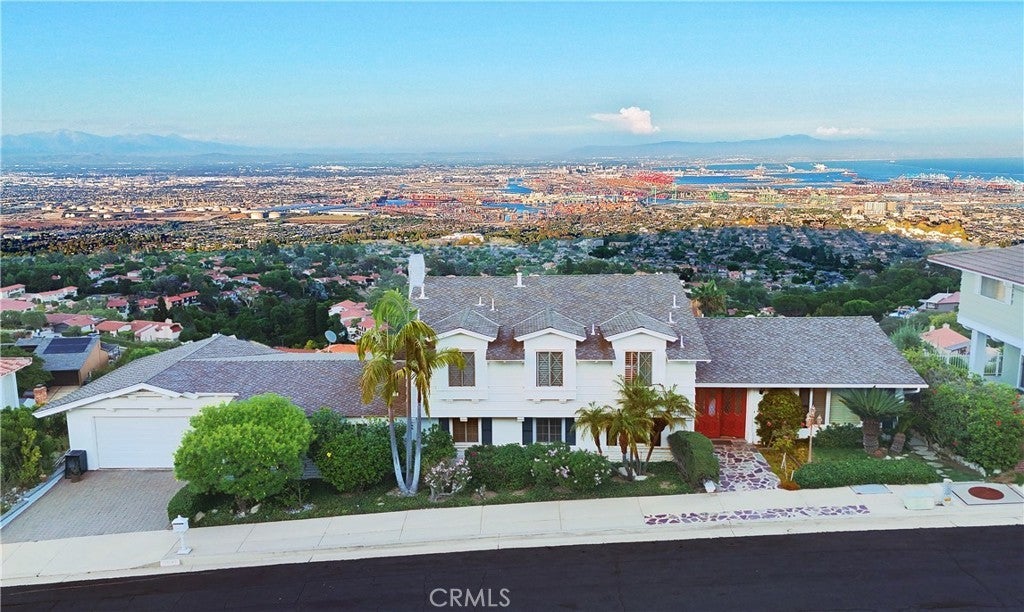- 3 Beds
- 4 Baths
- 2,912 Sqft
- .27 Acres
30040 Grandpoint Lane
Welcome to the pinnacle of Miraleste Hills living! Perched high above the coastline, this custom-built residence has been designed to fulfill every desire. From its commanding position, the home captures a sweeping panorama—stretching from the iconic Hollywood Hills & the glowing skyline of Downtown LA, to the picturesque coastal reaches of Dana Point & San Clemente. Wake up to radiant sunrises over the harbor, mountains, & wind down w/sunsets that ignite the city skyline in dazzling color. Inside, you’ll discover 3 bedrooms & 3 baths across 2,280 sq. ft. (per assessor), with an additional ~630 sq. ft. of enclosed flex space connecting the family room & garage. The floor plan was thoughtfully designed to showcase the extraordinary views from nearly every room. The grand entryway introduces a guest half bath & opens to light-filled living spaces. Upstairs, the primary suite offers a walk-in closet, private bath w/shower & a balcony where dusk gives way to a million twinkling lights. The second bedroom shares the same captivating vistas, while the spacious third bedroom & hallway bath complete the upstairs level. The elegant living room w/walls of glass, invites natural sunlight & frames the breathtaking scenery. The adjacent dining room ensures every guest enjoys a memorable view—no matter where they sit. The kitchen is designed for culinary adventures complete with Travertine floors, solid walnut cabinets, custom granite countertops featuring a 5 burner induction stove overlooking the stunning view. The two separate cooking areas offer ample room for more than one chef on those special occasions. One area includes a gas oven w/ microwave/convection oven & the other area offers an electric oven & a Miele two burner gas cooktop w/griddle. Other features include a walk in pantry, dishwasher, garbage disposal, a wine/beverage cooler and versatile center island. The semi-open concept opens out to the comfortable family room with limestone fireplace all focused on the breathtaking 180°+ view. An expanded living area of approximately 630 sq. ft. offers endless possibilities—currently used as a library, music room, and gym—anchored by a Steinway piano and surrounded by lush greenery. Walls of glass and a sliding door leading to a spacious deck with a jacuzzi/hot tub, perfect for relaxing under the stars. You are drawn outdoors to the balcony whether you are soaking in the jacuzzi or pointing out to all of the landmarks along the coast and in between.
Essential Information
- MLS® #PV25200303
- Price$1,869,000
- Bedrooms3
- Bathrooms4.00
- Full Baths1
- Half Baths2
- Square Footage2,912
- Acres0.27
- Year Built1967
- TypeResidential
- Sub-TypeSingle Family Residence
- StatusActive
Community Information
- Address30040 Grandpoint Lane
- Area167 - PV Dr East
- CityRancho Palos Verdes
- CountyLos Angeles
- Zip Code90275
Amenities
- Parking Spaces2
- # of Garages2
- PoolNone
Utilities
Electricity Connected, Natural Gas Connected
Parking
Concrete, Driveway, Side By Side
Garages
Concrete, Driveway, Side By Side
View
City Lights, Mountain(s), Panoramic, Bridge(s), Coastline, Harbor, Ocean
Interior
- InteriorSee Remarks, Wood
- HeatingForced Air
- CoolingWall/Window Unit(s), Ductless
- FireplaceYes
- FireplacesFamily Room, Gas, Wood Burning
- # of Stories2
- StoriesMulti/Split
Interior Features
Balcony, Granite Counters, All Bedrooms Down, Primary Suite, Walk-In Pantry, Walk-In Closet(s), Storage
Appliances
Dishwasher, Electric Range, Gas Range
Exterior
- RoofComposition
Lot Description
Sprinklers In Front, Sprinklers In Rear
School Information
- DistrictPalos Verdes Peninsula Unified
- ElementaryMira Cat
- MiddleMiraleste
- HighPalos Verdes Peninsula
Additional Information
- Date ListedSeptember 7th, 2025
- Days on Market35
- ZoningRPRS20000*
Listing Details
- AgentCheryl Bakotich
- OfficeEstate Properties
Cheryl Bakotich, Estate Properties.
Based on information from California Regional Multiple Listing Service, Inc. as of October 12th, 2025 at 4:45pm PDT. This information is for your personal, non-commercial use and may not be used for any purpose other than to identify prospective properties you may be interested in purchasing. Display of MLS data is usually deemed reliable but is NOT guaranteed accurate by the MLS. Buyers are responsible for verifying the accuracy of all information and should investigate the data themselves or retain appropriate professionals. Information from sources other than the Listing Agent may have been included in the MLS data. Unless otherwise specified in writing, Broker/Agent has not and will not verify any information obtained from other sources. The Broker/Agent providing the information contained herein may or may not have been the Listing and/or Selling Agent.




























































