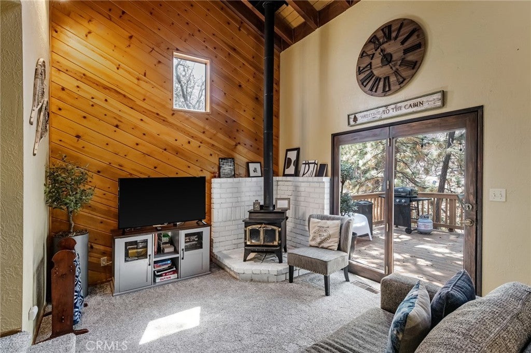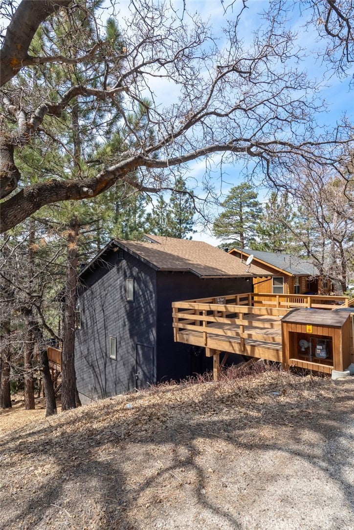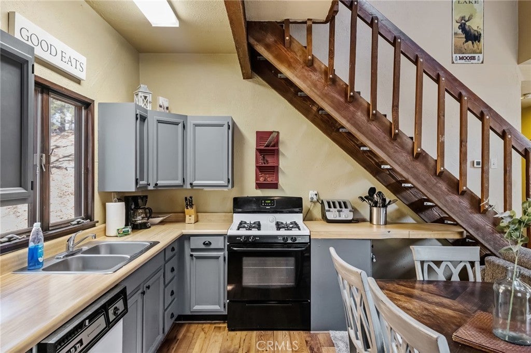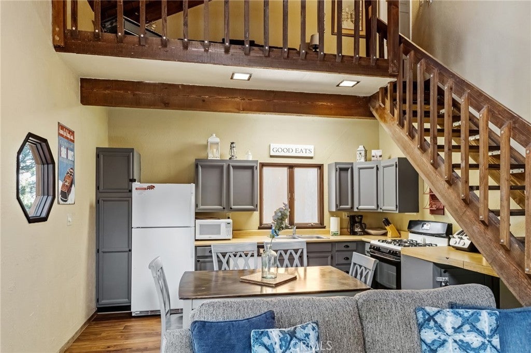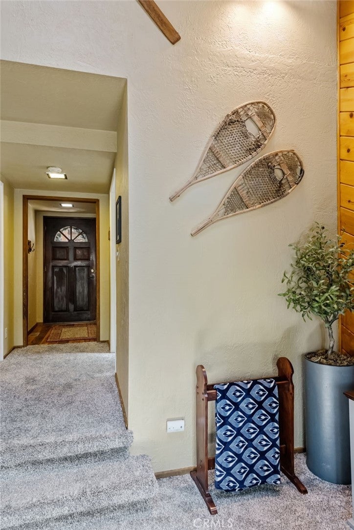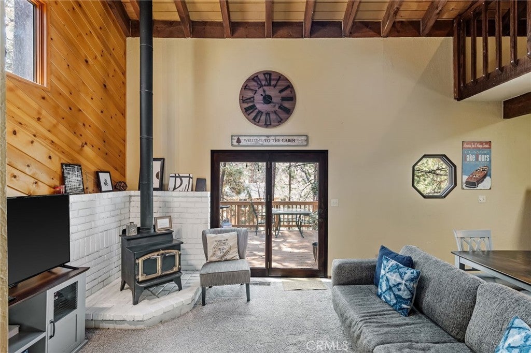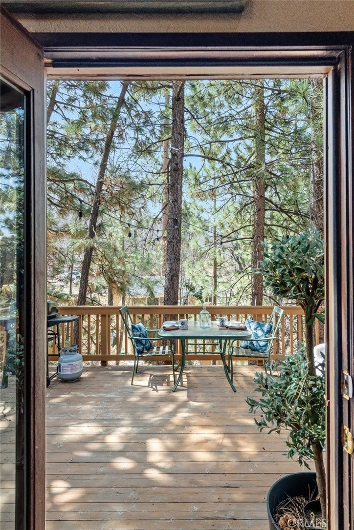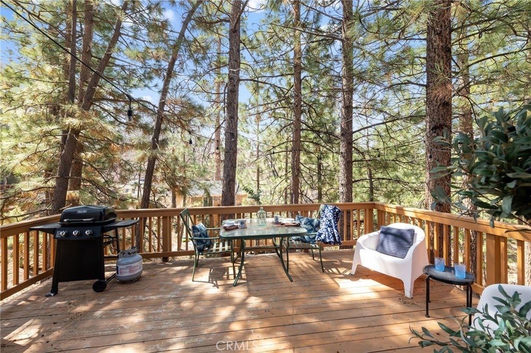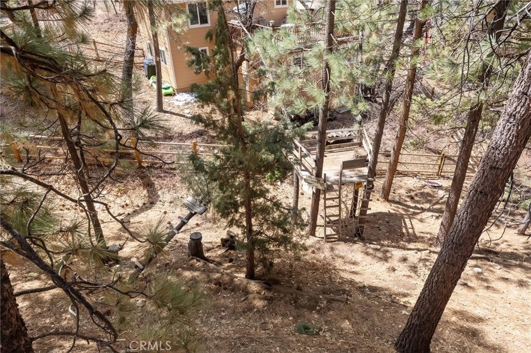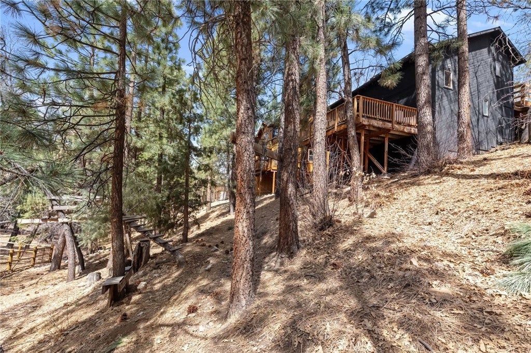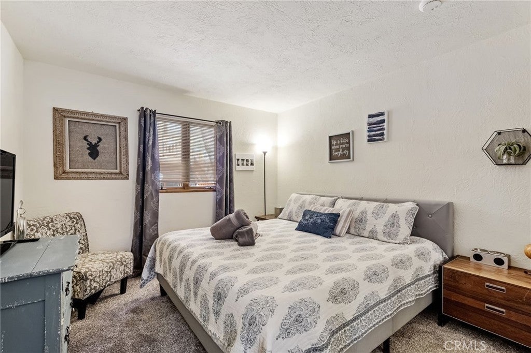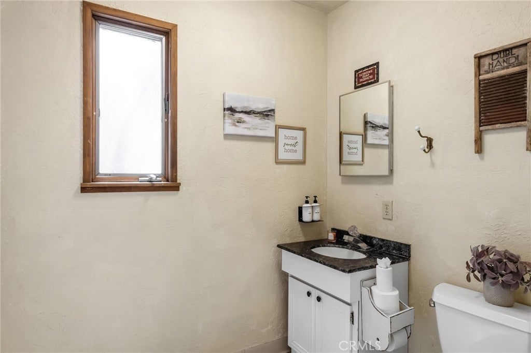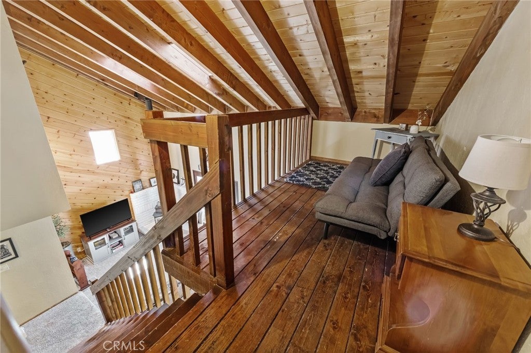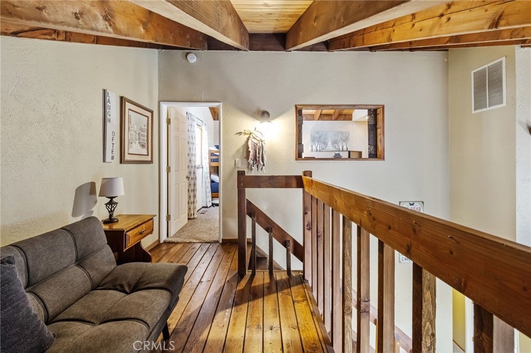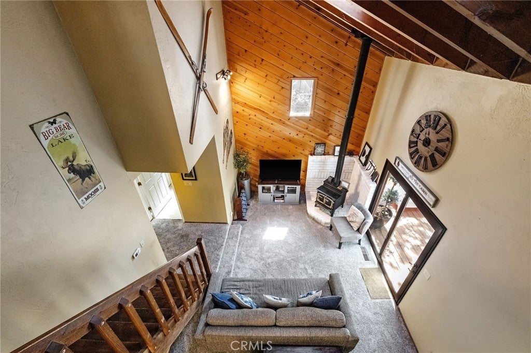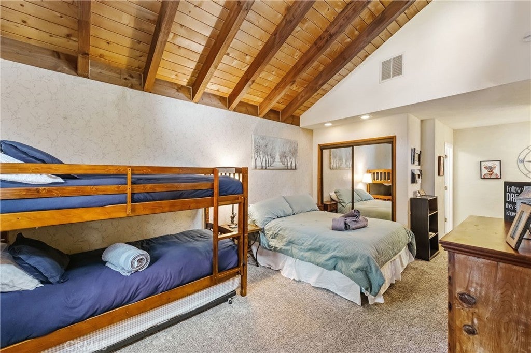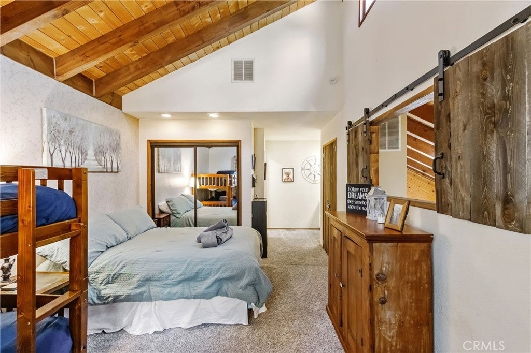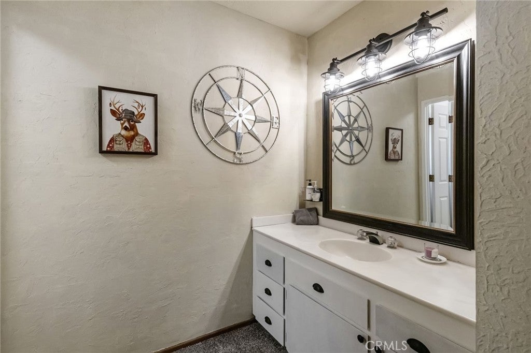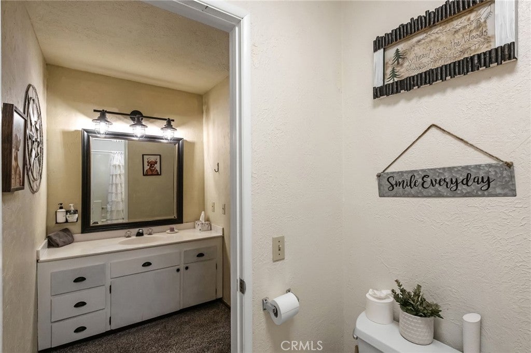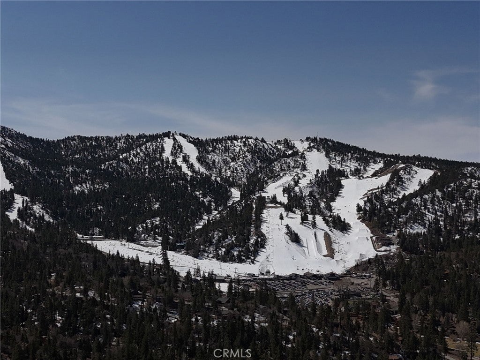- 2 Beds
- 2 Baths
- 998 Sqft
- .17 Acres
689 Butte Avenue
The Perch Cabin is a darling cabin located in the heart of Upper Moonridge which is a quick jaunt to Bear Mountain, the Alpine Zoo and the coveted Big Bear Golf Course! Allow this charming mountain cabin to generate some rental income! Perfect for a long-term rental or a short-term. This home offers a cozy, open concept retreat with tall, vaulted ceilings that create an open and airy feel. Designed for both relaxation and adventure, this 2 story home offers a PRIVATE GUEST bedroom downstairs as well as a loft and second bedroom upstairs that comfortably sleeps seven guests. Your lofted sleeping area overlooks the inviting living space, where soft plush carpeting adds warmth and comfort underfoot. The cabin features a well-equipped kitchen and a patio with French hinged patio doors that showcase breathtaking views of the surrounding forest. Step outside to discover a backyard playground, perfect for families, with a tree platform, a ropes course, sledding hill and plenty of space for kids to explore. Whether you're curling up with a book, headed to the slopes or bike trails, The Perch is the perfect mix of comfort and charm ready for you to make endless memories with your family! This home is available furnished too!!
Essential Information
- MLS® #PV25233293
- Price$469,000
- Bedrooms2
- Bathrooms2.00
- Full Baths2
- Square Footage998
- Acres0.17
- Year Built1983
- TypeResidential
- Sub-TypeSingle Family Residence
- StyleCottage
- StatusActive
Community Information
- Address689 Butte Avenue
- AreaMOON - Moonridge
- CityBig Bear
- CountySan Bernardino
- Zip Code92314
Amenities
- ParkingDeck, On Street
- GaragesDeck, On Street
- ViewTrees/Woods
- PoolNone
Utilities
Electricity Connected, Natural Gas Connected, Sewer Connected
Interior
- InteriorCarpet
- AppliancesElectric Range
- HeatingForced Air
- CoolingNone
- FireplaceYes
- FireplacesFree Standing
- # of Stories2
- StoriesTwo
Interior Features
Breakfast Bar, Balcony, Eat-in Kitchen, High Ceilings, Pantry, Bedroom on Main Level, Loft
Exterior
- Lot DescriptionSloped Down
- WindowsSkylight(s)
- RoofWood
- FoundationNone
School Information
- DistrictSan Bernardino City Unified
Additional Information
- Date ListedOctober 4th, 2025
- Days on Market65
Listing Details
- AgentAlyshia Beck
Office
Vista Sotheby's International Realty
Alyshia Beck, Vista Sotheby's International Realty.
Based on information from California Regional Multiple Listing Service, Inc. as of December 23rd, 2025 at 1:55am PST. This information is for your personal, non-commercial use and may not be used for any purpose other than to identify prospective properties you may be interested in purchasing. Display of MLS data is usually deemed reliable but is NOT guaranteed accurate by the MLS. Buyers are responsible for verifying the accuracy of all information and should investigate the data themselves or retain appropriate professionals. Information from sources other than the Listing Agent may have been included in the MLS data. Unless otherwise specified in writing, Broker/Agent has not and will not verify any information obtained from other sources. The Broker/Agent providing the information contained herein may or may not have been the Listing and/or Selling Agent.



