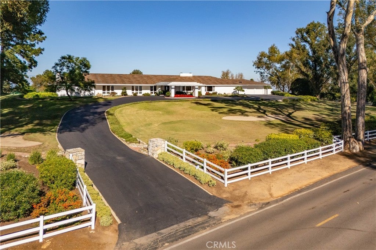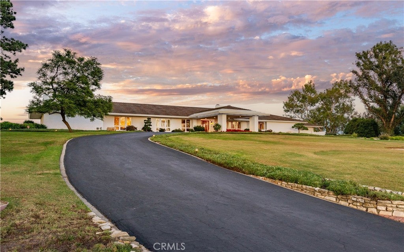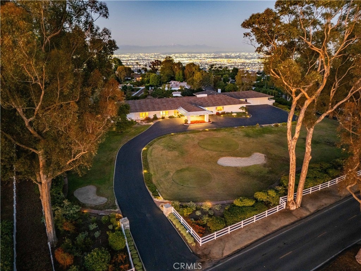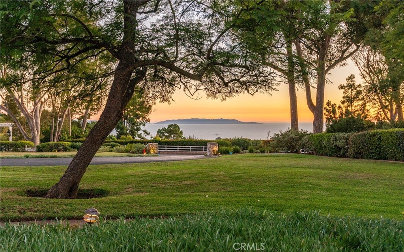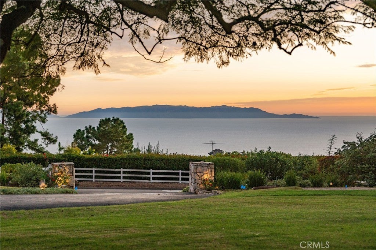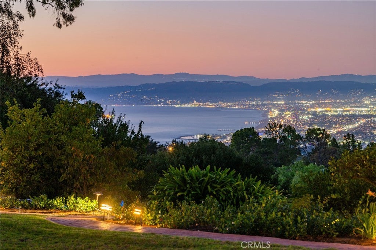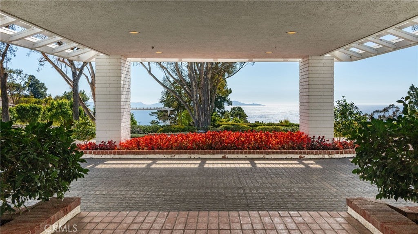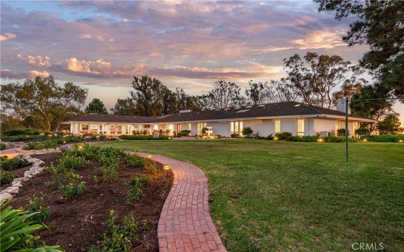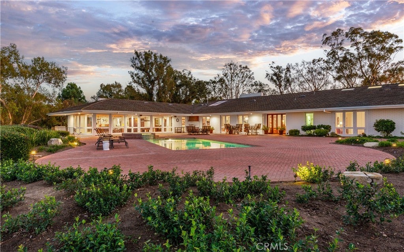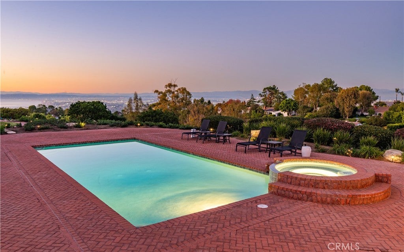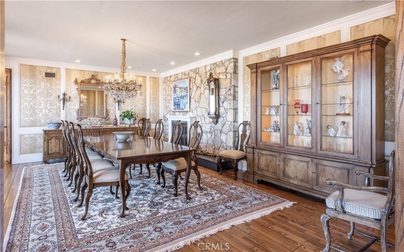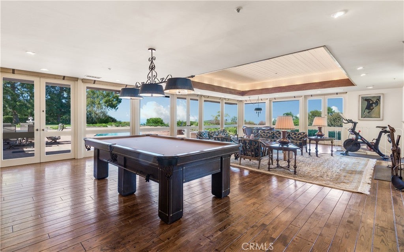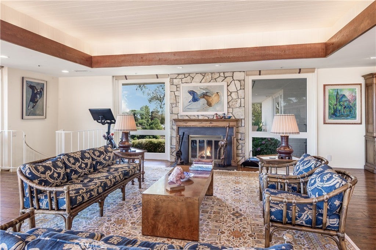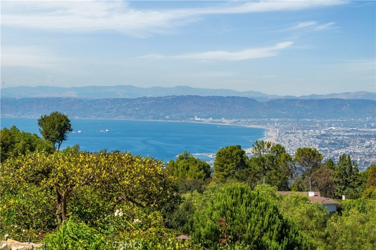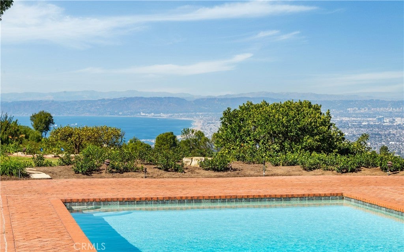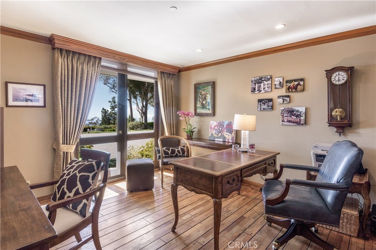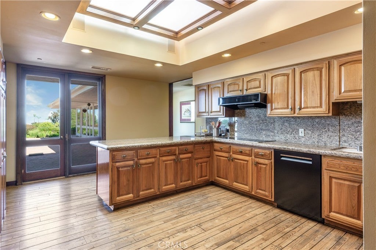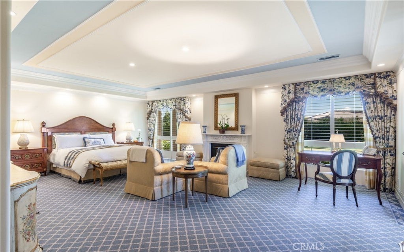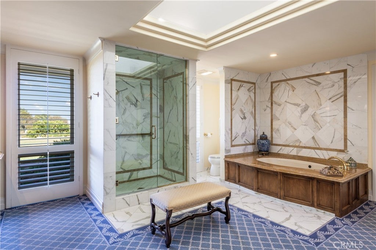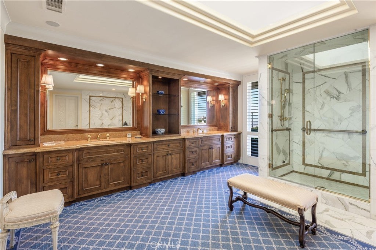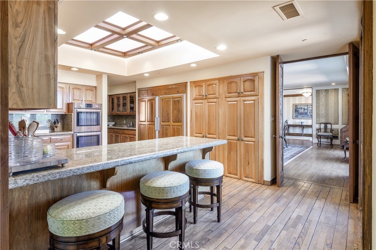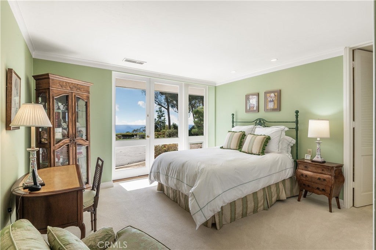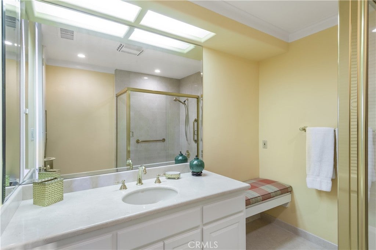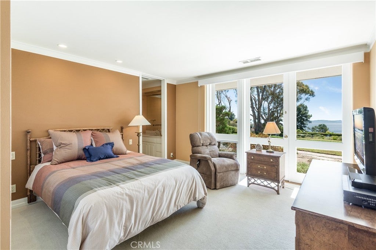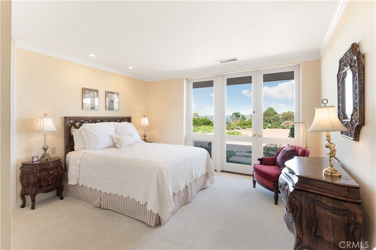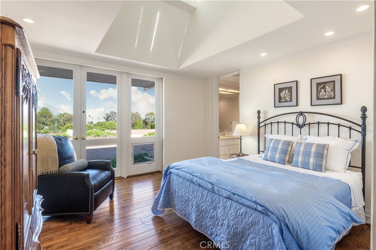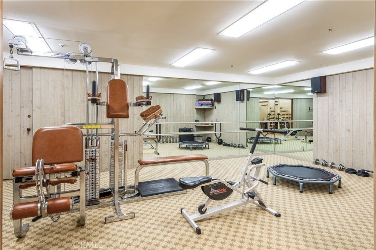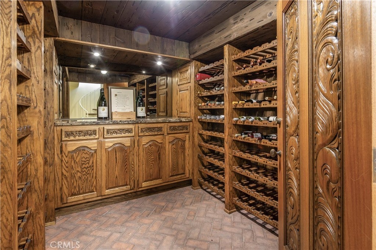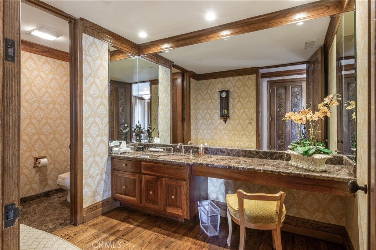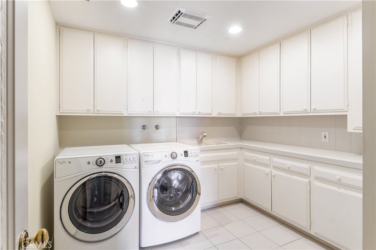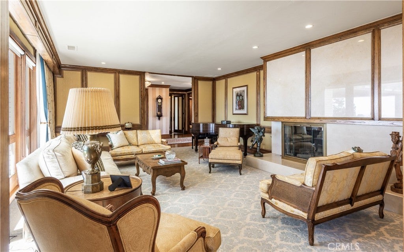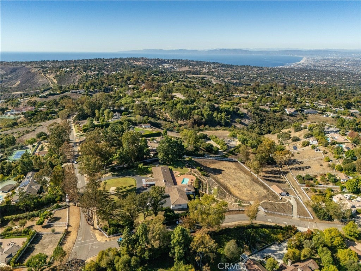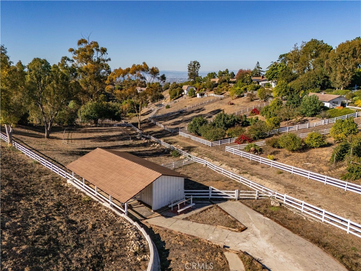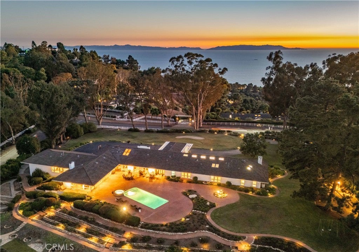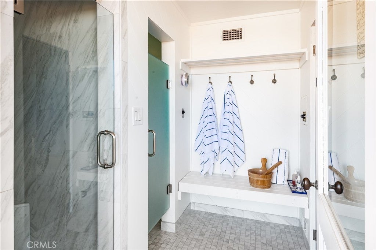- 6 Beds
- 9 Baths
- 7,123 Sqft
- 5.49 Acres
34 Crest
This landmark Crest Road estate is set on approximately 5.5 usable acres, and is one of the very few properties in Rolling Hills offering views in three directions; city lights and coastline to the north, harbor to the east, and ocean and Catalina to the south. Perched above the street with a commanding presence, the home enjoys tremendous curb appeal. A sweeping driveway sets the stage, leading to the elegant porte-cochère, spacious motor court, and a five-car garage. The huge, park-like backyard is truly impressive, showcasing a large pool and spa, expansive lawn, a double bocce ball court, and a barn with riding ring below. Inside, the home exudes a sense of elegance and grandeur, with generous living spaces designed to capture the views. The living room overlooks the rolling front lawn with sweeping vistas of the ocean and Catalina, while the spacious family room opens to the backyard with its dazzling city lights and coastline views beyond. The bedroom wing includes five bedrooms, each with its own full bathroom, providing comfort and privacy for family and guests alike. The oversized primary suite serves as a private retreat, offering a luxurious sense of space and privacy. The separate guest casita enjoys a bedroom, kitchenette and cozy living space. Additional highlights include a screening room, a gym, sauna and a temperature-controlled wine cellar. With its exceptional setting, rare multi-view orientation, and expansive grounds, this property presents a remarkable opportunity to own one of Rolling Hills’ signature estates, ready to enjoy as is or to tailor to your vision. This is the one you’ve been waiting for…
Essential Information
- MLS® #PV25243012
- Price$13,800,000
- Bedrooms6
- Bathrooms9.00
- Full Baths5
- Half Baths2
- Square Footage7,123
- Acres5.49
- Year Built1971
- TypeResidential
- Sub-TypeSingle Family Residence
- StatusActive
Community Information
- Address34 Crest
- Area166 - Rolling Hills
- CityRolling Hills
- CountyLos Angeles
- Zip Code90274
Amenities
- Parking Spaces5
- # of Garages5
- Has PoolYes
- PoolPrivate
Amenities
Controlled Access, Horse Trails, Tennis Court(s), Trail(s)
Parking
Circular Driveway, Porte-Cochere
Garages
Circular Driveway, Porte-Cochere
View
City Lights, Harbor, Ocean, Panoramic, Catalina, Coastline
Interior
- HeatingCentral
- CoolingCentral Air
- FireplaceYes
- FireplacesFamily Room, Living Room
- # of Stories1
- StoriesOne
Interior Features
Separate/Formal Dining Room, Main Level Primary, Primary Suite
Exterior
- Lot DescriptionLot Over 40000 Sqft
School Information
- DistrictPalos Verdes Peninsula Unified
Additional Information
- Date ListedOctober 20th, 2025
- Days on Market11
- HOA Fees2300
- HOA Fees Freq.Monthly
Listing Details
- AgentChris Adlam
Office
Vista Sotheby's International Realty
Chris Adlam, Vista Sotheby's International Realty.
Based on information from California Regional Multiple Listing Service, Inc. as of November 11th, 2025 at 2:56am PST. This information is for your personal, non-commercial use and may not be used for any purpose other than to identify prospective properties you may be interested in purchasing. Display of MLS data is usually deemed reliable but is NOT guaranteed accurate by the MLS. Buyers are responsible for verifying the accuracy of all information and should investigate the data themselves or retain appropriate professionals. Information from sources other than the Listing Agent may have been included in the MLS data. Unless otherwise specified in writing, Broker/Agent has not and will not verify any information obtained from other sources. The Broker/Agent providing the information contained herein may or may not have been the Listing and/or Selling Agent.



