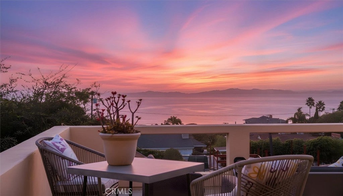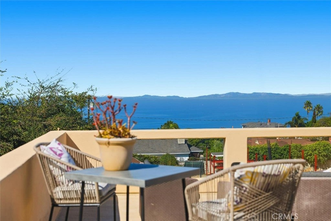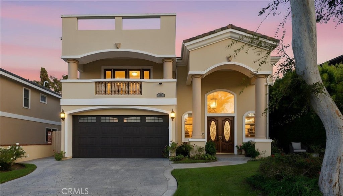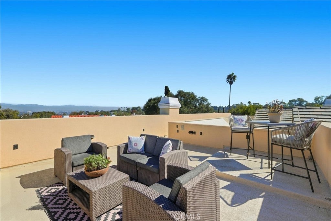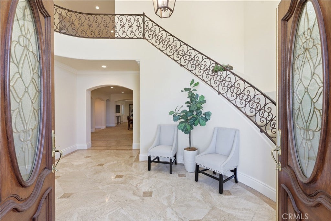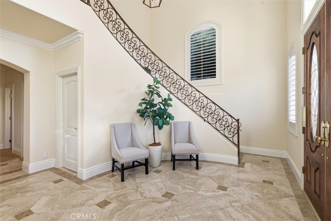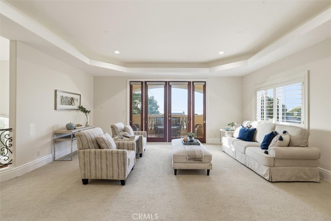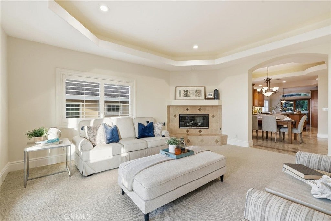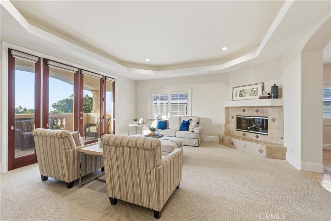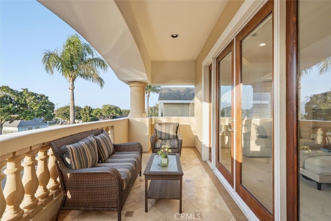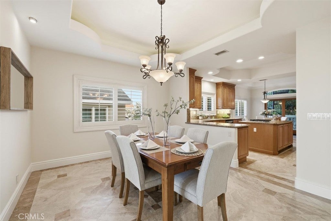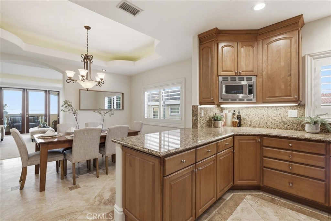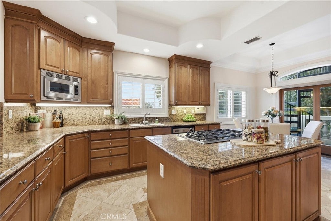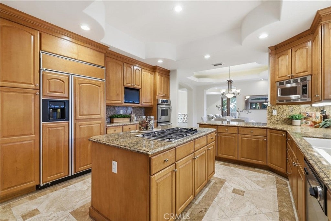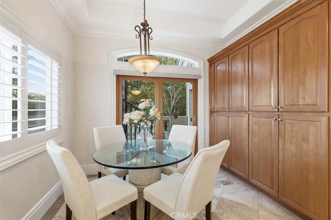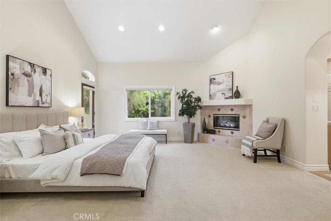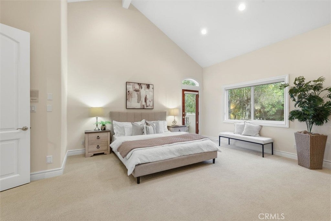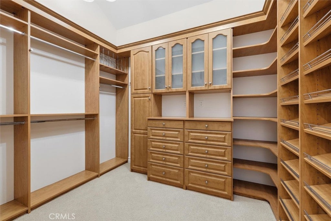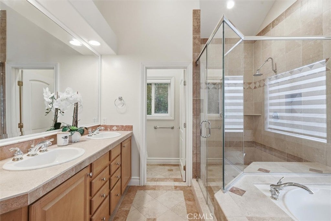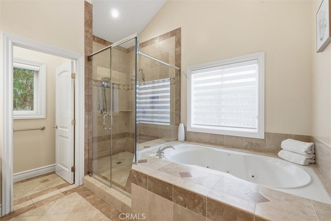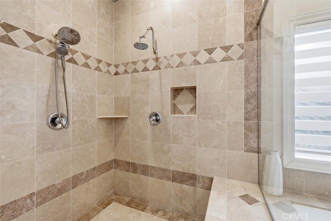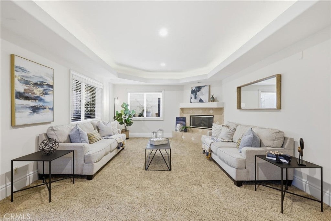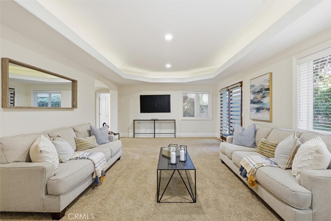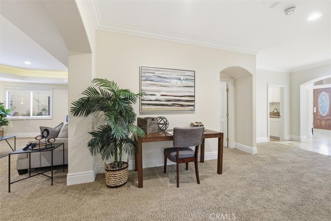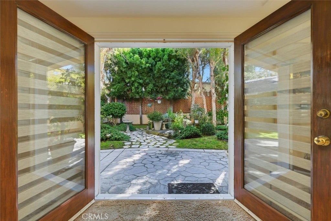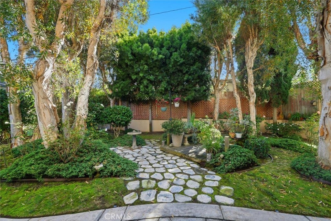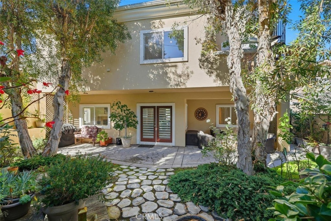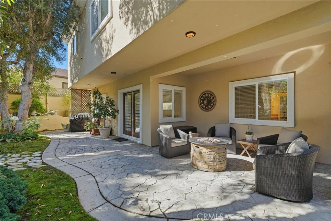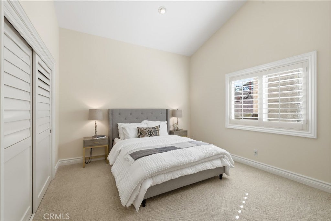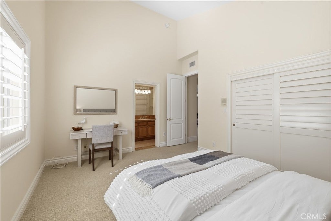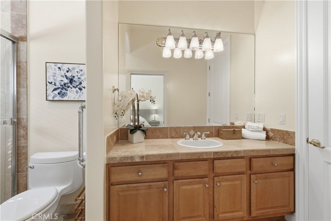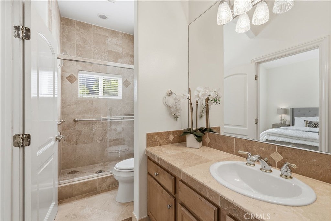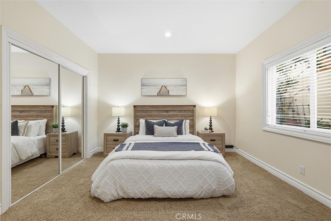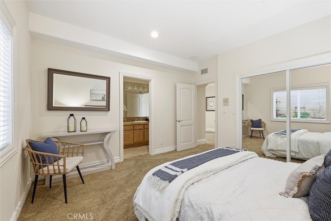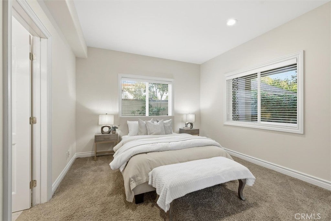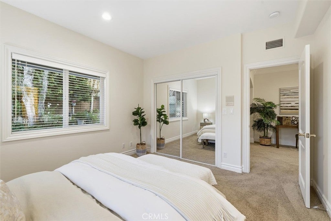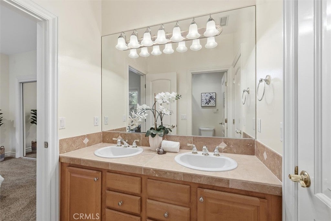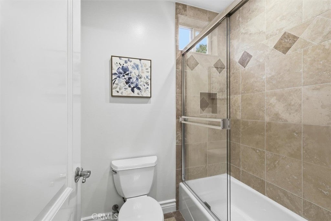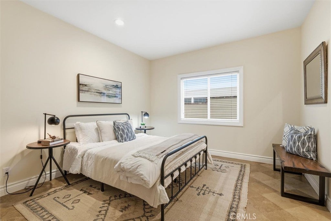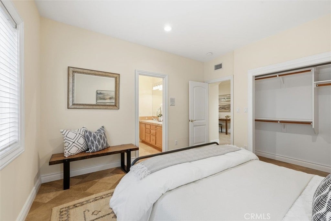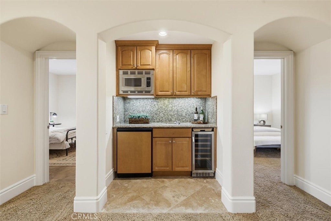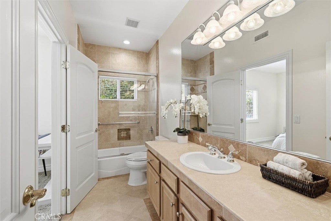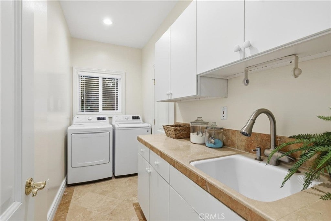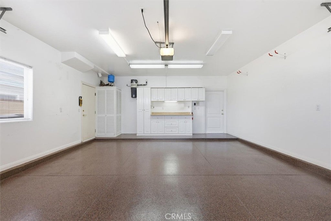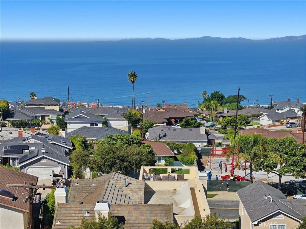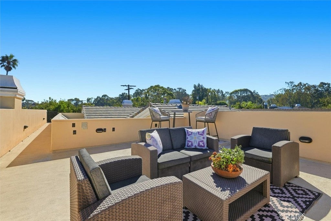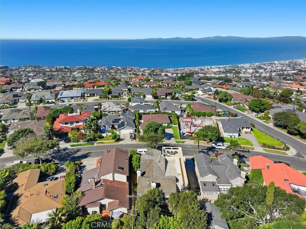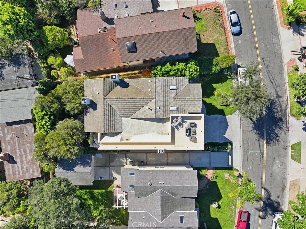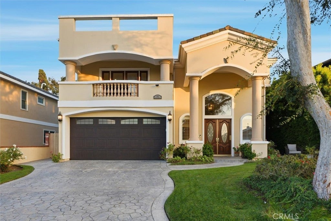- 5 Beds
- 4 Baths
- 3,775 Sqft
- .15 Acres
120 Via Alameda
Spectacular ocean view Mediterranean retreat in the highly desirable Hollywood Riviera. Experience coastal living at its finest in this stunning 5-bedroom, 4-bath residence, spanning approximately 3,775 square feet. This home seamlessly blends elegance, comfort, and thoughtful craftsmanship throughout, with open living spaces, and light-filled bedrooms. The kitchen features dual ovens, built-in refrigerator, center island, pull out drawers in the cabinets, a breakfast nook and formal dining area. The rooftop deck with sweeping ocean views is complete with a gas line for barbecuing, hot and cold water lines, electricity, cable, and phone line sets the stage for effortless entertaining or relaxing as the sun sets over the Pacific. A tranquil Zen garden enhances the home’s peaceful ambiance, creating a true coastal retreat. Additional features include a separate laundry room, generous custom closets, skylights, pre-wire for alarm and surround sound, a fully finished two-car attached garage with built-ins and epoxy flooring. Ideally located less than a mile from the beach and local specialty shops, luxury dining, walking and hiking trails, along with award-winning Torrance schools. This exceptional Hollywood Riviera home offers the perfect blend of luxury and convenience in one of the South Bay’s most coveted neighborhoods.
Essential Information
- MLS® #PV25244781
- Price$3,200,000
- Bedrooms5
- Bathrooms4.00
- Full Baths3
- Square Footage3,775
- Acres0.15
- Year Built1999
- TypeResidential
- Sub-TypeSingle Family Residence
- StyleMediterranean
- StatusActive
Community Information
- Address120 Via Alameda
- Area128 - Hollywood Riviera
- CityRedondo Beach
- CountyLos Angeles
- Zip Code90277
Amenities
- Parking Spaces4
- ParkingDriveway, Garage
- # of Garages2
- GaragesDriveway, Garage
- PoolNone
Utilities
Cable Available, Electricity Available, Natural Gas Available, Phone Available, Sewer Connected, Water Connected
View
City Lights, Hills, Neighborhood, Coastline, Ocean
Interior
- InteriorCarpet, Stone
- HeatingCentral
- CoolingNone
- FireplaceYes
- # of Stories2
- StoriesTwo
Interior Features
Balcony, Breakfast Area, Separate/Formal Dining Room, Primary Suite, Walk-In Closet(s), Bar, Intercom
Appliances
Double Oven, Dishwasher, Electric Oven, Disposal, Gas Range, Microwave, Barbecue
Fireplaces
Family Room, Gas, Living Room, Primary Bedroom
Exterior
- ExteriorStucco
- RoofConcrete
- ConstructionStucco
- FoundationRaised
Lot Description
Lawn, Sprinklers In Front, Sprinklers In Rear
Windows
Blinds, Double Pane Windows, Skylight(s), Shutters
School Information
- DistrictTorrance Unified
- HighSouth
Additional Information
- Date ListedOctober 21st, 2025
- Days on Market24
Listing Details
- AgentTrina Gagliano
Office
Vista Sotheby's International Realty
Trina Gagliano, Vista Sotheby's International Realty.
Based on information from California Regional Multiple Listing Service, Inc. as of November 22nd, 2025 at 6:56am PST. This information is for your personal, non-commercial use and may not be used for any purpose other than to identify prospective properties you may be interested in purchasing. Display of MLS data is usually deemed reliable but is NOT guaranteed accurate by the MLS. Buyers are responsible for verifying the accuracy of all information and should investigate the data themselves or retain appropriate professionals. Information from sources other than the Listing Agent may have been included in the MLS data. Unless otherwise specified in writing, Broker/Agent has not and will not verify any information obtained from other sources. The Broker/Agent providing the information contained herein may or may not have been the Listing and/or Selling Agent.



