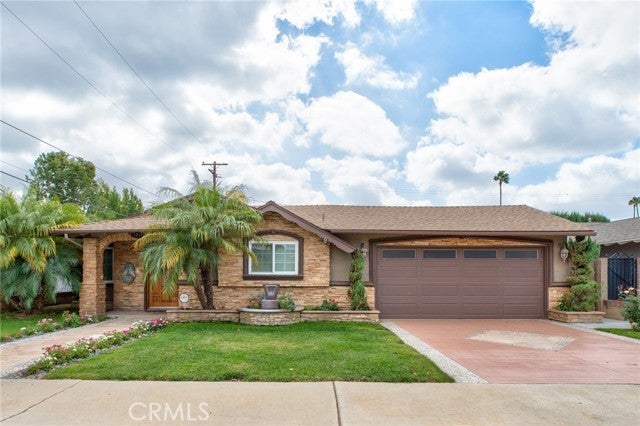- 3 Beds
- 2 Baths
- 1,566 Sqft
- .14 Acres
1212 E Van Bibber Avenue
This is a 3 Bedroom 2 Bathroom home with a pool in the Cambridge Estates. Custom stonework in walkways, driveway, and house accents. The front door has leaded glass leading to the formal entry. THE KITCHEN HAS A GRANITE "LEATHER" FINISH, CUSTOM CABINETS, stainless steel appliances, glass tile backsplash, and a center island for food preparation or a breakfast bar. Direct access to a 2-car garage with ample storage cabinets and an epoxy-finished floor. The kitchen is open to the family room with a marble fireplace and sliding door leading out to the covered patio and pool. The formal living room has a fireplace with fire and ice stone. Distressed cherrywood floors and crown molding throughout the home. Each bedroom has mirrored closet doors, ceiling fans, and plantation shutters. The rear bedroom has a French door leading to the backyard next to the above-ground spa. The primary bedroom has an ensuite bathroom with travertine, dual vanity sink, glass shower. and a walk-in closet. In the same ensuite bathroom, you have a "pool door" leading to the outside. The guest bathroom off the hall has a shower/tub accented with a glass block. Central heating and air conditioning. Seller-owned solar panel system.
Essential Information
- MLS® #PW24067317
- Price$1,195,000
- Bedrooms3
- Bathrooms2.00
- Full Baths2
- Square Footage1,566
- Acres0.14
- Year Built1960
- TypeResidential
- Sub-TypeDetached
- StatusACTIVE
Community Information
- Address1212 E Van Bibber Avenue
- AreaOC - ORANGE (92866)
- SubdivisionCAMBRIDGE ESTATES
- CityOrange
- CountyOrange
- StateCA
- Zip Code92866
Amenities
- # of Garages2
- ViewN/K, Pool
- Has PoolYes
Parking
Direct Garage Access, Garage, Garage - Two Door, Garage Door Opener
Pool
Below Ground, Private, Diving Board, Filtered
Interior
- HeatingForced Air Unit
- CoolingCentral Forced Air
- FireplaceYes
- # of Stories1
Fireplaces
FP in Family Room, FP in Living Room, Gas
Exterior
- ExteriorStucco
- RoofComposition, Shingle
Lot Description
Curbs, Sidewalks, Sprinklers In Front
Additional Information
- Date ListedApril 4th, 2024
- Days on Market38
Listing Details
- OfficeRicci Realty
Ricci Realty.
This information is deemed reliable but not guaranteed. You should rely on this information only to decide whether or not to further investigate a particular property. BEFORE MAKING ANY OTHER DECISION, YOU SHOULD PERSONALLY INVESTIGATE THE FACTS (e.g. square footage and lot size) with the assistance of an appropriate professional. You may use this information only to identify properties you may be interested in investigating further. All uses except for personal, non-commercial use in accordance with the foregoing purpose are prohibited. Redistribution or copying of this information, any photographs or video tours is strictly prohibited. This information is derived from the Internet Data Exchange (IDX) service provided by San Diego MLS®. Displayed property listings may be held by a brokerage firm other than the broker and/or agent responsible for this display. The information and any photographs and video tours and the compilation from which they are derived is protected by copyright. Compilation © 2024 San Diego MLS®, Inc.
Listing information last updated on May 14th, 2024 at 11:03am PDT.








































